400 W Joliet Highway, New Lenox, IL 60451
Local realty services provided by:Better Homes and Gardens Real Estate Star Homes
400 W Joliet Highway,New Lenox, IL 60451
$610,000
- 4 Beds
- 4 Baths
- - sq. ft.
- Single family
- Sold
Listed by: tyler burlison
Office: exp realty
MLS#:12495848
Source:MLSNI
Sorry, we are unable to map this address
Price summary
- Price:$610,000
About this home
Immaculate and full of updates, this wonderfully located 2-story corner-lot home features 4 Large Bedrooms, 4 Bathrooms, and over 4,000 finished SF! Located in the Heart of New Lenox, near Wildwood Park, New Lenox Commons, all the shopping Rt. 30 has to offer, with quick access to I-80, this home has it all. Upon entering, you are greeted with an open and airy foyer with the vaulted ceiling home office conveniently located and equipped with private French doors. Huge 2 story living room opens to the formal dining room with hardwood flooring. The spacious eat-in kitchen, renovated in 2015, is finished with Tri-Star cabinetry, granite countertops, cooktop stove, massive island, and TWO pantries. Step down into the generously sized family room with hardwood flooring and a charming brick gas fireplace. The main level laundry room features built in cabinetry, folding table, utility sink and second refrigerator along with a gas hookup for second dryer if desired. The main level is rounded out with the beautifully renovated powder room. Upstairs you will find all 4 bedrooms including the master bedroom complete with vaulted ceilings, HUGE fully renovated master bathroom (2021) with double vanity sink, soaking tub, full tile walk-in shower, and in-bathroom walk-in closet with large tile flooring continued. The entire upstairs was refloored with scraped bamboo hardwood (2022). The fully finished basement is an entertainer's dream with a full bar, 9' poured walls and 8' ceiling with drop tile, full bathroom, and massive storage space. Step outside from the kitchen to the custom covered patio with recessed lighting, ceiling fan, 3 TV hook-ups and built-ins, natural gas line for the grill, AND Sunsetter awning for added shade. Last but not least is the heated 3-car garage with additional utility sink, workbench, service door to the backyard, and 3-car wide concrete driveway. Updates include: All New Pella Windows (2020) Roof (2013) Floors (2022)
Contact an agent
Home facts
- Year built:1998
- Listing ID #:12495848
- Added:58 day(s) ago
- Updated:December 17, 2025 at 09:36 AM
Rooms and interior
- Bedrooms:4
- Total bathrooms:4
- Full bathrooms:3
- Half bathrooms:1
Heating and cooling
- Cooling:Central Air
- Heating:Forced Air, Natural Gas
Structure and exterior
- Roof:Asphalt
- Year built:1998
Schools
- High school:Lincoln-Way Central High School
- Middle school:Alex M Martino Junior High Schoo
- Elementary school:Arnold J Tyler School
Utilities
- Water:Public
- Sewer:Public Sewer
Finances and disclosures
- Price:$610,000
- Tax amount:$13,763 (2024)
New listings near 400 W Joliet Highway
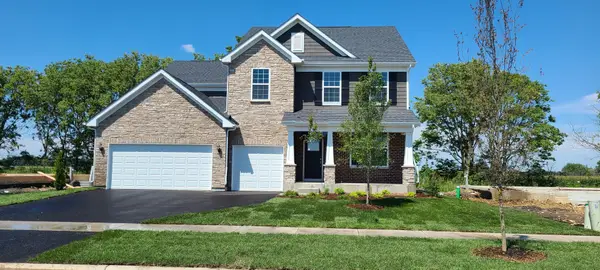 $643,769Pending4 beds 3 baths3,300 sq. ft.
$643,769Pending4 beds 3 baths3,300 sq. ft.2930 Amaranth Court, New Lenox, IL 60451
MLS# 12533798Listed by: TWIN VINES REAL ESTATE SVCS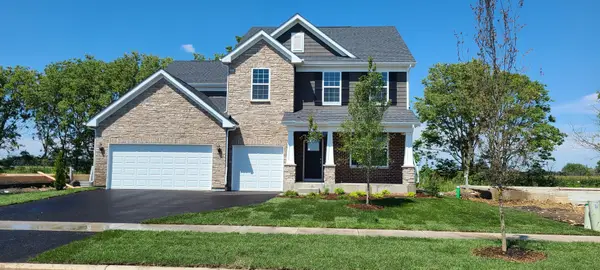 $603,313Pending4 beds 3 baths3,300 sq. ft.
$603,313Pending4 beds 3 baths3,300 sq. ft.3015 Timberlake Avenue, New Lenox, IL 60451
MLS# 12533807Listed by: TWIN VINES REAL ESTATE SVCS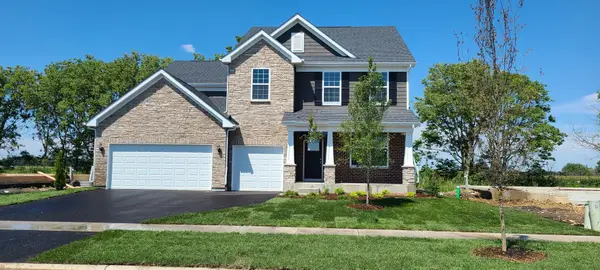 $648,330Pending5 beds 3 baths3,300 sq. ft.
$648,330Pending5 beds 3 baths3,300 sq. ft.289 Osage Lane, New Lenox, IL 60451
MLS# 12533810Listed by: TWIN VINES REAL ESTATE SVCS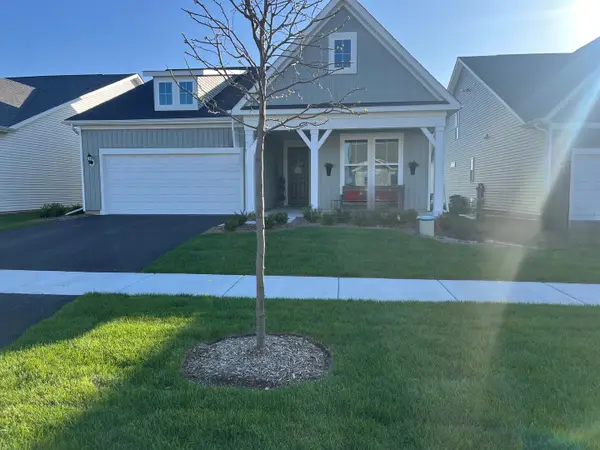 $700,633Pending2 beds 2 baths2,027 sq. ft.
$700,633Pending2 beds 2 baths2,027 sq. ft.3174 Waterwood Lane, New Lenox, IL 60451
MLS# 12533175Listed by: TWIN VINES REAL ESTATE SVCS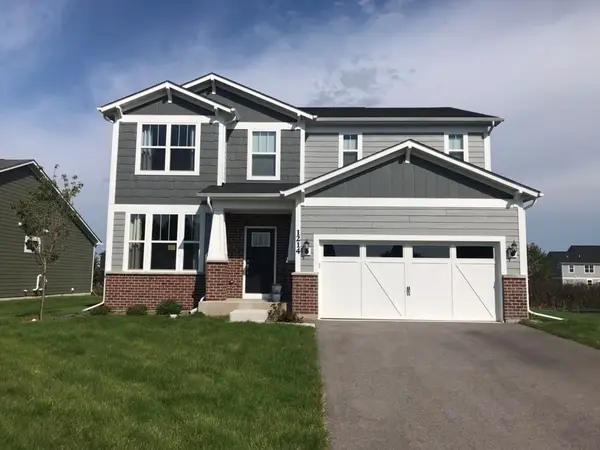 $640,868Pending3 beds 3 baths2,716 sq. ft.
$640,868Pending3 beds 3 baths2,716 sq. ft.250 Teerling Circle, New Lenox, IL 60451
MLS# 12530401Listed by: TWIN VINES REAL ESTATE SVCS- New
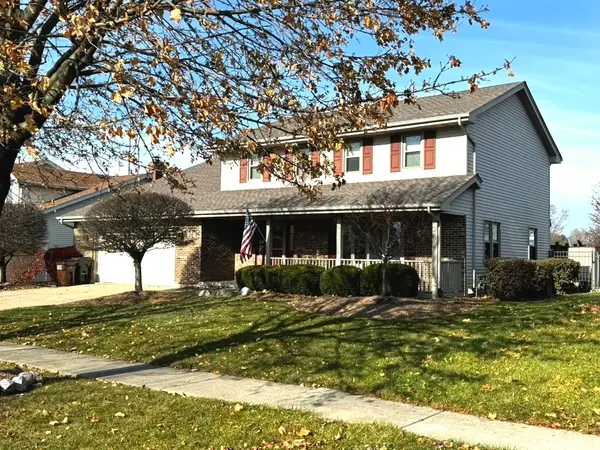 $465,900Active4 beds 4 baths2,400 sq. ft.
$465,900Active4 beds 4 baths2,400 sq. ft.1861 Grand Prairie Drive, New Lenox, IL 60451
MLS# 12526409Listed by: HOFF, REALTORS - New
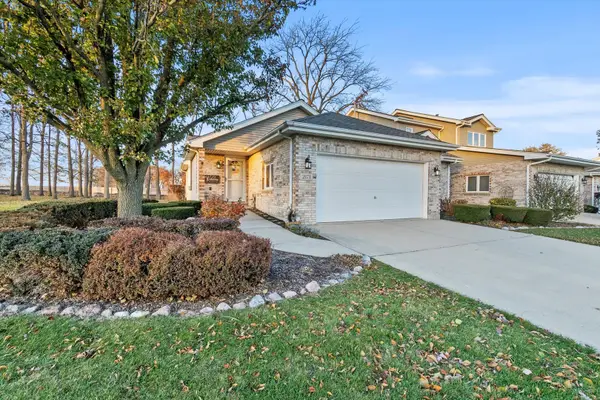 $399,000Active2 beds 2 baths1,800 sq. ft.
$399,000Active2 beds 2 baths1,800 sq. ft.2171 Wellington Court, New Lenox, IL 60451
MLS# 12531196Listed by: VILLAGE REALTY, INC. - New
 $1,419,900Active4 beds 4 baths4,879 sq. ft.
$1,419,900Active4 beds 4 baths4,879 sq. ft.1212 Georgias Way, New Lenox, IL 60451
MLS# 12530766Listed by: KELLER WILLIAMS PREFERRED RLTY  $550,000Active4 beds 3 baths2,287 sq. ft.
$550,000Active4 beds 3 baths2,287 sq. ft.2170 Arthurs Pass, New Lenox, IL 60451
MLS# 12514009Listed by: COLDWELL BANKER REAL ESTATE GROUP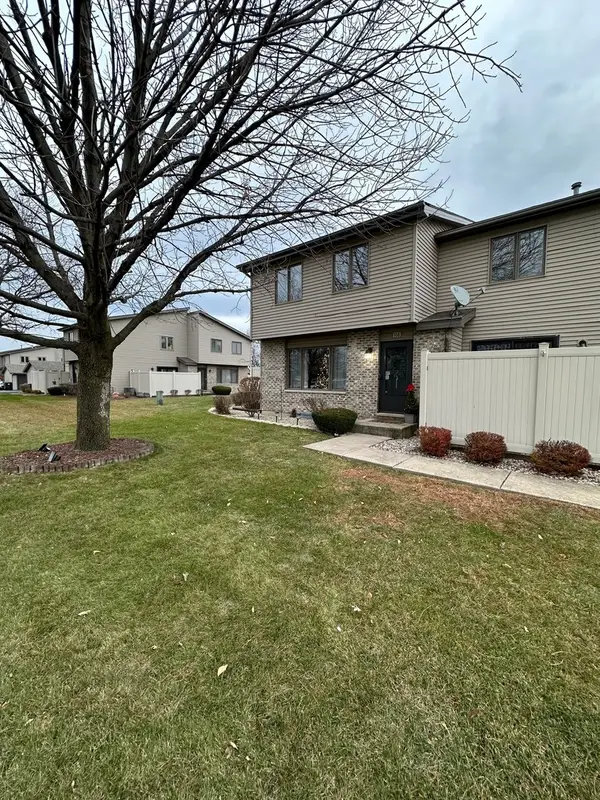 $260,000Pending2 beds 2 baths1,200 sq. ft.
$260,000Pending2 beds 2 baths1,200 sq. ft.768 Lake Road, New Lenox, IL 60451
MLS# 12522570Listed by: CRIS REALTY
