701 Downing Street, New Lenox, IL 60451
Local realty services provided by:Better Homes and Gardens Real Estate Connections
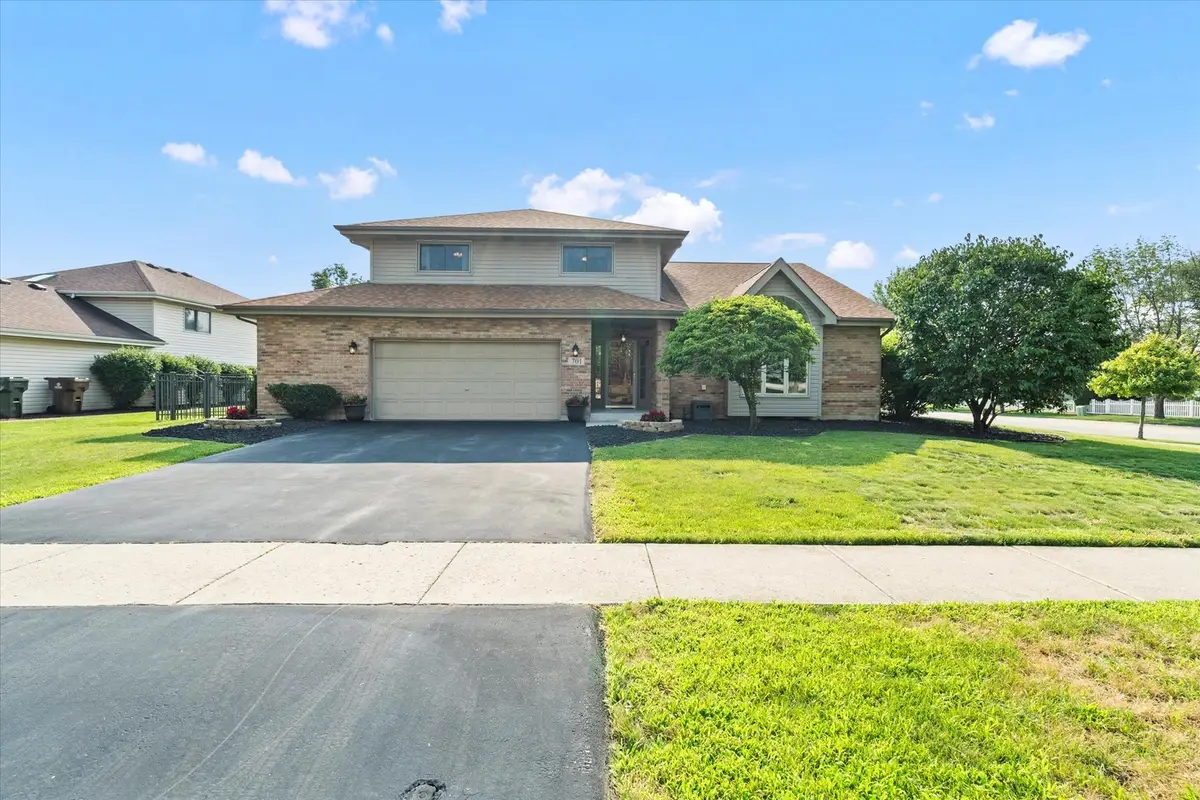
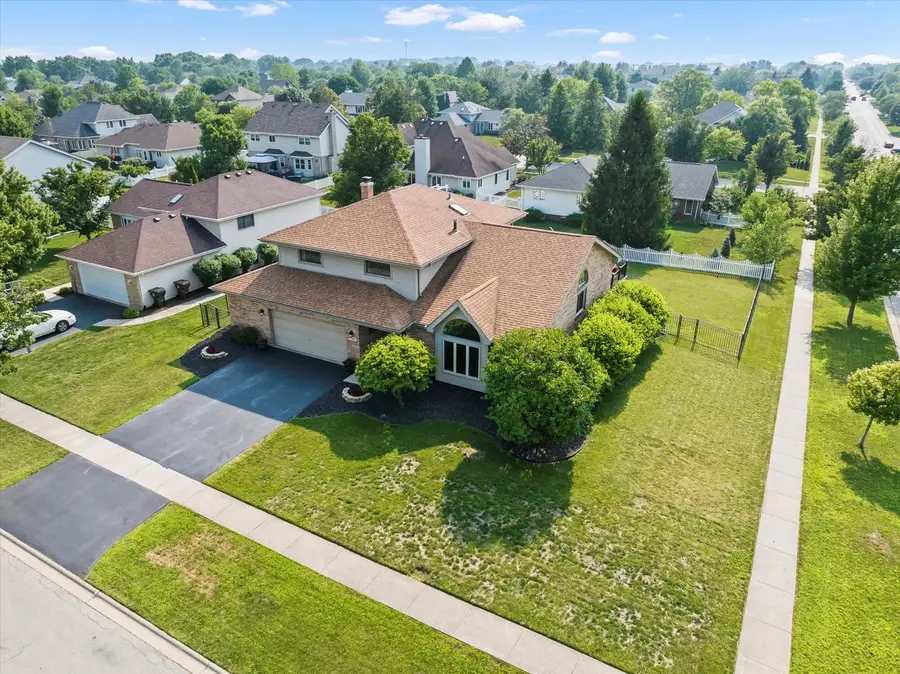
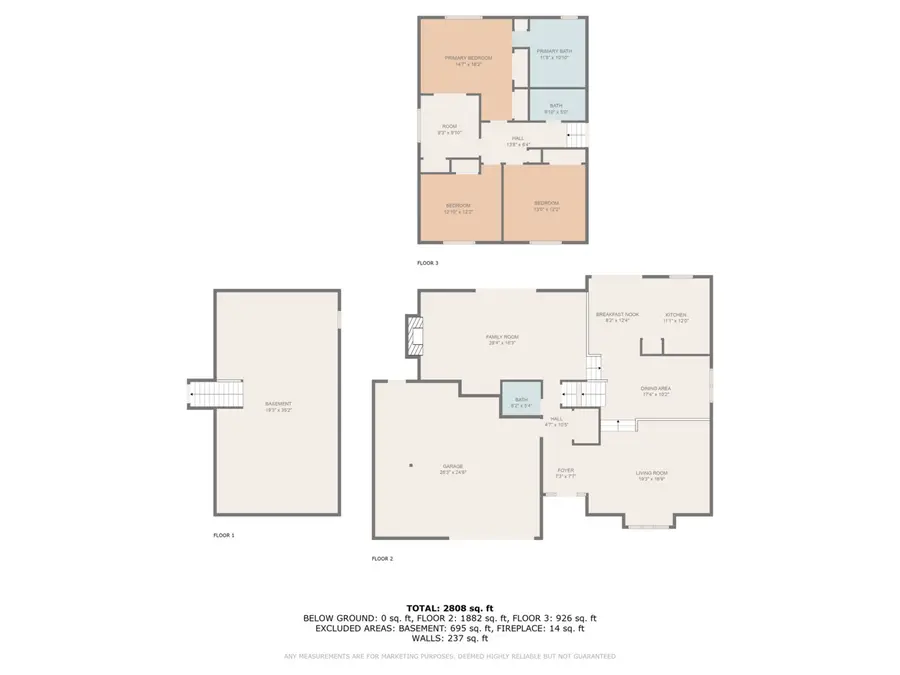
Listed by:beth conaghan
Office:exp realty
MLS#:12420194
Source:MLSNI
Price summary
- Price:$494,500
- Price per sq. ft.:$183.15
About this home
Welcome to this beautiful "Forester" model home, perfectly suited for both relaxed living and entertaining in a convenient New Lenox location! This very-well-maintained quad-level with a sub-basement offers a spacious and versatile layout with 4 bedrooms, 2 full baths, and a main floor half bath. An open and inviting living space is highlighted by hardwood flooring, travertine tile, and granite counters. Living room boasts a brick fireplace, bamboo flooring, wet bar, flush mount surround sound and sliding door to the patio - creating the ideal environment for gatherings. The master suite is beautifully updated for your comfort and luxury with a master bath featuring travertine tile, glass surround shower, separate jet tub, and marble countertops with accent lighting under the glass sink bowls. The 4th bedroom is still intact but was opened to the master to create a dressing room (hall door & closet are still in place). The full basement has extra depth 10" ceilings and adds 665sq ft of additional space to expand & finish. The home's bright, modern feel is enhanced by new windows and fresh landscaping that boost curb appeal. Step outside onto the 20'x14'ft deck and 20'x10'ft patio-perfect for outdoor entertaining or relaxing weekends. The heated, extra-deep, extra wide garage (27'x25'ft) includes a 30amp electrical system and a convenient man-door leading to the backyard, offering plenty of storage, workspace, and space for extra "toys". This exceptional home combines thoughtful updates, multiple entertaining areas, and beautiful outdoor spaces-all ready for you to make your own! Lots of updates and newness: Roof 2020. Chimney 2024. HVAC 2021. New Asphalt Drive 2019. Fence 2021. 8' Pella Sliding Doors 2020. Trex Deck with Lighting System on Timer and Gas Line for Grill 2020. Aquor Quick Dis Water Line 2020. Landscape & Sod 2022-2024. Patio Leveled & Sealed 2024. All Upstairs Windows & Kitchen Window 2025. Paint 2024-2025. Living Room Bamboo Flooring 2022. Garage 30 Amp Electrical Service 2020.
Contact an agent
Home facts
- Year built:1997
- Listing Id #:12420194
- Added:28 day(s) ago
- Updated:August 13, 2025 at 07:39 AM
Rooms and interior
- Bedrooms:4
- Total bathrooms:3
- Full bathrooms:2
- Half bathrooms:1
- Living area:2,700 sq. ft.
Heating and cooling
- Cooling:Central Air
- Heating:Natural Gas
Structure and exterior
- Roof:Asphalt
- Year built:1997
- Building area:2,700 sq. ft.
- Lot area:0.28 Acres
Schools
- High school:Lincoln-Way Central High School
- Middle school:Alex M Martino Junior High Schoo
- Elementary school:Spencer Crossing Elementary Scho
Utilities
- Water:Lake Michigan
- Sewer:Public Sewer
Finances and disclosures
- Price:$494,500
- Price per sq. ft.:$183.15
- Tax amount:$11,290 (2024)
New listings near 701 Downing Street
- Open Sat, 1 to 3pmNew
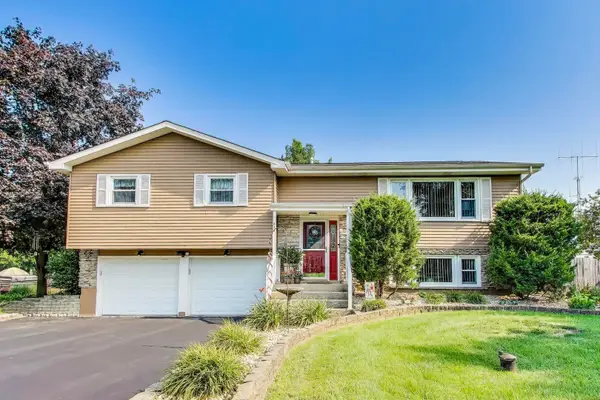 $424,900Active4 beds 2 baths2,100 sq. ft.
$424,900Active4 beds 2 baths2,100 sq. ft.935 Regent Street, New Lenox, IL 60451
MLS# 12439177Listed by: @PROPERTIES CHRISTIE'S INTERNATIONAL REAL ESTATE - Open Sun, 12 to 2pmNew
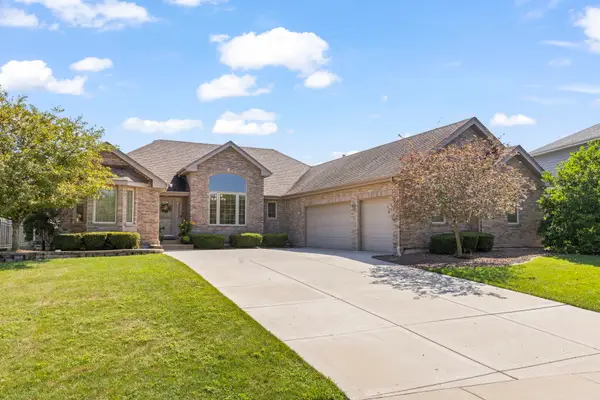 $549,900Active3 beds 3 baths2,700 sq. ft.
$549,900Active3 beds 3 baths2,700 sq. ft.2838 Meadow Path, New Lenox, IL 60451
MLS# 12446097Listed by: @PROPERTIES CHRISTIE'S INTERNATIONAL REAL ESTATE - Open Sun, 12 to 2pmNew
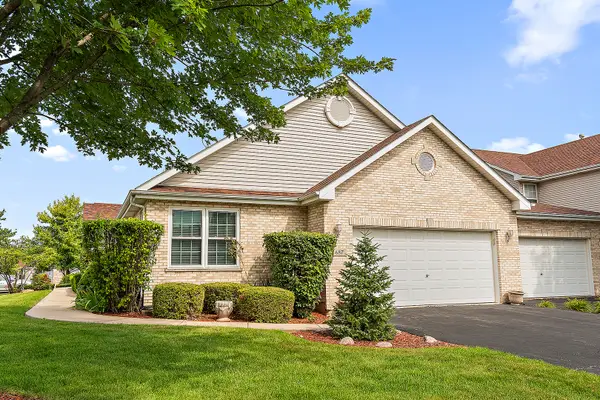 $399,000Active3 beds 3 baths2,519 sq. ft.
$399,000Active3 beds 3 baths2,519 sq. ft.687 Grace Court, New Lenox, IL 60451
MLS# 12440894Listed by: CENTURY 21 CIRCLE - New
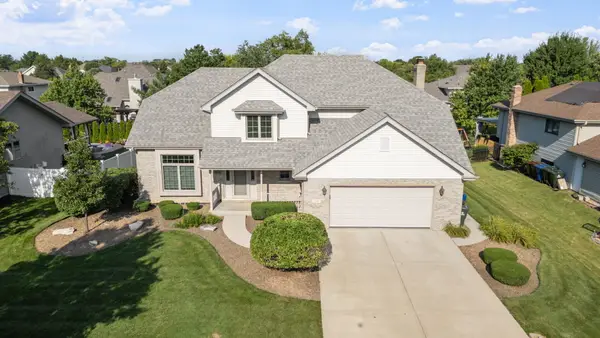 $474,900Active4 beds 3 baths2,500 sq. ft.
$474,900Active4 beds 3 baths2,500 sq. ft.641 Downing Street, New Lenox, IL 60451
MLS# 12439329Listed by: EXP REALTY 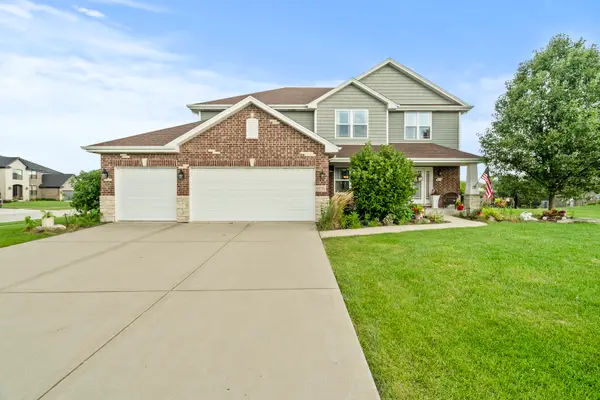 $599,900Pending3 beds 3 baths2,700 sq. ft.
$599,900Pending3 beds 3 baths2,700 sq. ft.15711 Mueller Way, New Lenox, IL 60451
MLS# 12355100Listed by: TOWN CENTER REALTY LLC- Open Sun, 11am to 1pmNew
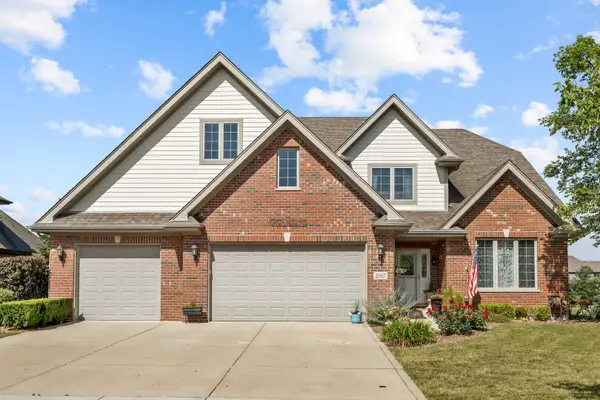 $760,000Active6 beds 4 baths3,474 sq. ft.
$760,000Active6 beds 4 baths3,474 sq. ft.2067 Edgeview Drive, New Lenox, IL 60451
MLS# 12442194Listed by: CROSSTOWN REALTORS, INC. - New
 $559,900Active5 beds 6 baths3,545 sq. ft.
$559,900Active5 beds 6 baths3,545 sq. ft.1205 Jennie Drive, New Lenox, IL 60451
MLS# 12442260Listed by: MISSION REALTY, PLLC 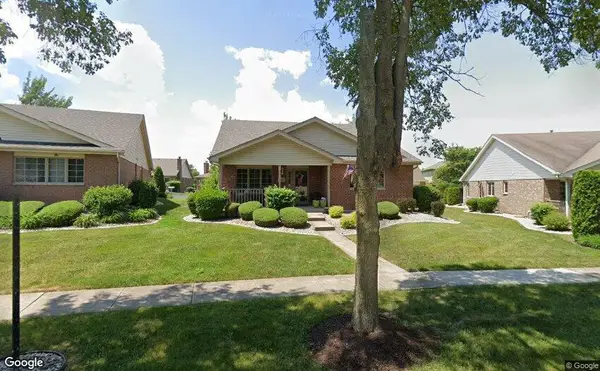 $350,000Pending3 beds 3 baths1,500 sq. ft.
$350,000Pending3 beds 3 baths1,500 sq. ft.449 Somerset Lane, New Lenox, IL 60451
MLS# 12441670Listed by: COLDWELL BANKER REAL ESTATE GROUP- New
 $549,999Active3 beds 4 baths2,650 sq. ft.
$549,999Active3 beds 4 baths2,650 sq. ft.531 Blackberry Lane, New Lenox, IL 60451
MLS# 12442003Listed by: KELLER WILLIAMS PREFERRED RLTY - New
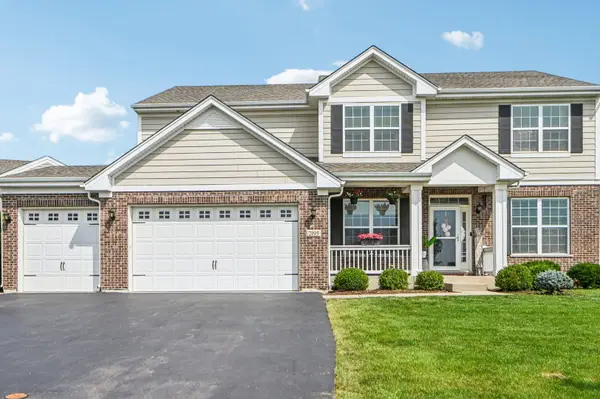 $539,900Active4 beds 3 baths2,755 sq. ft.
$539,900Active4 beds 3 baths2,755 sq. ft.2195 Bristol Park Road, New Lenox, IL 60451
MLS# 12438205Listed by: REDFIN CORPORATION

