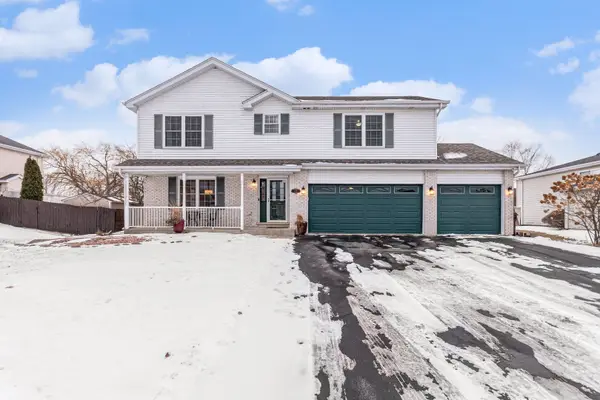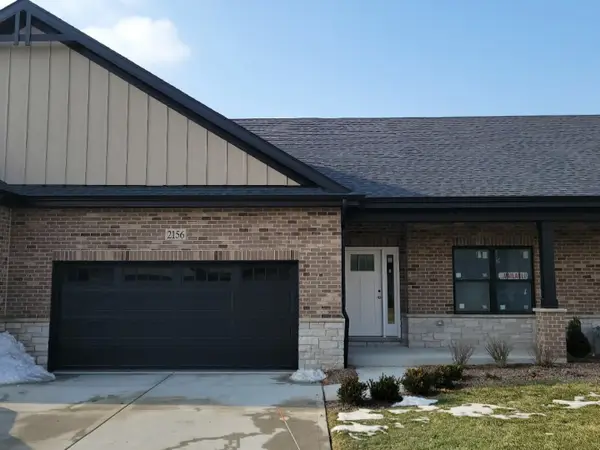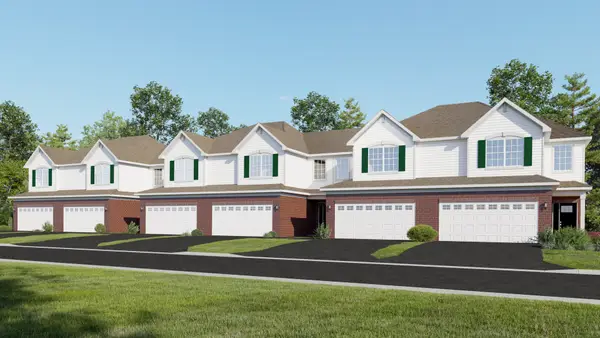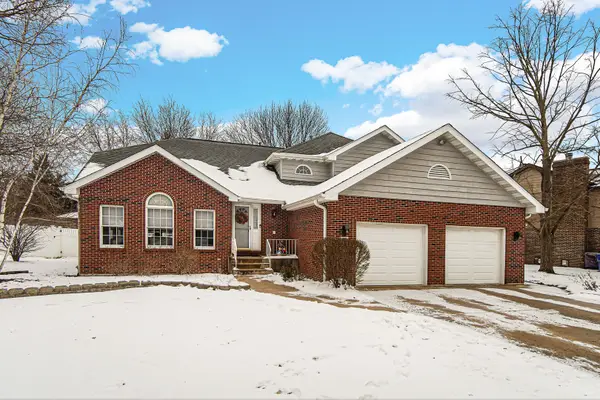731 Bobwhite Lane, New Lenox, IL 60451
Local realty services provided by:Better Homes and Gardens Real Estate Connections
731 Bobwhite Lane,New Lenox, IL 60451
$350,000
- 4 Beds
- 3 Baths
- 2,700 sq. ft.
- Single family
- Pending
Listed by: kevin burke
Office: re/max 10
MLS#:12467968
Source:MLSNI
Price summary
- Price:$350,000
- Price per sq. ft.:$129.63
About this home
SOUTH SUBURBAN NEW LENOX 2-STORY HAS 4 BEDROOMS AND 2 1/2 BATHS. SITUATED ON A FULL FINISHED BASEMENT AND A FULLY FENCED BIG BACK YARD. A 3-CAR WIDE ASPHALT DRIVEWAY LEADS TO A 2-CAR ATTACHED GARAGE. BRING YOUR MOPS AND BRUSHES...CLEANING AND PAINTING GOES A LONG WAY TO BUILD EQUITY. THIS IS AN OPPORTUNITY TO GET IN AT INVESTOR LEVELS. RESIDE IN A GREAT COMMUNITY WITH TOP-RATED SCHOOLS, PARKS, RESTAURANTS, SHOPPING, FABULOUS COMMUNITY CENTER, SUPERIOR GOVERNMENT SERVICES AND EASY INTERSTATE ACCCES. THIS 2 STORY LAYOUT HAS A HIGH CEILING FOYER AND 9 1/2 FOOT CEILINGS ON THE MAIN LEVEL. TRADITIONAL DESIGN WITH A FORMAL LIVING AND DINING ROOMS. THE HUGE FAMILY ROOM STRETCHES THROUGH THE EAT-IN KITCHEN AND DINIG ROOM JUST PERFECT FOR ENTERTAINING. A GAS LOG FIREPLACE IS THE FOCAL POINT. THE KITCHEN HAS A CABINET PANTRY, VIEWS OF THE BACKYARD AND A SLIDING DOOR LEADING TO THE PAVER PATIO. ALL 4 BEDROOMS ARE UPSTAIRS AND A FULL HALL BATH. THE PRIMARY SUITE ALSO HAS A FULL BATH WITH SEPARATE SHOWER AND SOAKING TUB. ALONG WITH A WALK-IN CLOSET...2 OF THE OTHER BEDROOMS ALSO HAVE WALK-IN CLOSETS. THE FINISHED BASEMENT IS EQUIPPED WITH AN OFFICE, REC ROOM, LAUNDRY AND CONCRETE CRAWL SPACE. ROOF IS 10 YRS OLD, AC JUST 1 YR AND WATER HEATER IS 10 YRS OLD. SCHEDULE A SHOWING TODAY!
Contact an agent
Home facts
- Year built:2000
- Listing ID #:12467968
- Added:109 day(s) ago
- Updated:February 12, 2026 at 10:28 PM
Rooms and interior
- Bedrooms:4
- Total bathrooms:3
- Full bathrooms:2
- Half bathrooms:1
- Living area:2,700 sq. ft.
Heating and cooling
- Cooling:Central Air
- Heating:Forced Air, Natural Gas
Structure and exterior
- Roof:Asphalt
- Year built:2000
- Building area:2,700 sq. ft.
Schools
- High school:Lincoln-Way West High School
- Middle school:Liberty Junior High School
- Elementary school:Nelson Ridge/Nelson Prairie Elem
Utilities
- Water:Lake Michigan, Public
- Sewer:Public Sewer
Finances and disclosures
- Price:$350,000
- Price per sq. ft.:$129.63
- Tax amount:$9,586 (2024)
New listings near 731 Bobwhite Lane
- New
 $585,000Active3 beds 2 baths
$585,000Active3 beds 2 baths732 Teal Drive, New Lenox, IL 60451
MLS# 12359779Listed by: WIRTZ REAL ESTATE GROUP INC. - New
 $599,900Active4 beds 3 baths2,900 sq. ft.
$599,900Active4 beds 3 baths2,900 sq. ft.178 W Otto Drive, New Lenox, IL 60451
MLS# 12565151Listed by: KRG REAL ESTATE - New
 $399,900Active3 beds 3 baths1,836 sq. ft.
$399,900Active3 beds 3 baths1,836 sq. ft.Address Withheld By Seller, New Lenox, IL 60451
MLS# 12564981Listed by: BAIRD & WARNER - New
 $449,900Active2 beds 2 baths1,725 sq. ft.
$449,900Active2 beds 2 baths1,725 sq. ft.2155 Sky Harbor Drive, New Lenox, IL 60451
MLS# 12565537Listed by: CACHEY REAL ESTATE II LLC. - New
 $449,900Active2 beds 2 baths1,725 sq. ft.
$449,900Active2 beds 2 baths1,725 sq. ft.2157 Sky Harbor Drive, New Lenox, IL 60451
MLS# 12565739Listed by: CACHEY REAL ESTATE II LLC.  $420,490Pending3 beds 3 baths1,840 sq. ft.
$420,490Pending3 beds 3 baths1,840 sq. ft.2617 Dundee Drive, New Lenox, IL 60451
MLS# 12565544Listed by: HOMESMART CONNECT LLC- New
 $499,900Active4 beds 4 baths2,950 sq. ft.
$499,900Active4 beds 4 baths2,950 sq. ft.18 Honey Lane, New Lenox, IL 60451
MLS# 12563721Listed by: 1% LISTS REAL ESTATE SOLUTIONS - Open Sat, 11am to 1pmNew
 $700,000Active3 beds 3 baths3,000 sq. ft.
$700,000Active3 beds 3 baths3,000 sq. ft.1973 Edgeview Drive, New Lenox, IL 60451
MLS# 12563841Listed by: VILLAGE REALTY, INC. - New
 $275,000Active3 beds 2 baths1,585 sq. ft.
$275,000Active3 beds 2 baths1,585 sq. ft.111 Oak Street, New Lenox, IL 60451
MLS# 12561685Listed by: KELLER WILLIAMS INFINITY  $420,490Pending3 beds 3 baths1,840 sq. ft.
$420,490Pending3 beds 3 baths1,840 sq. ft.2611 Dundee Drive, New Lenox, IL 60451
MLS# 12559809Listed by: HOMESMART CONNECT LLC

