795 Westwind Drive, New Lenox, IL 60451
Local realty services provided by:Better Homes and Gardens Real Estate Star Homes
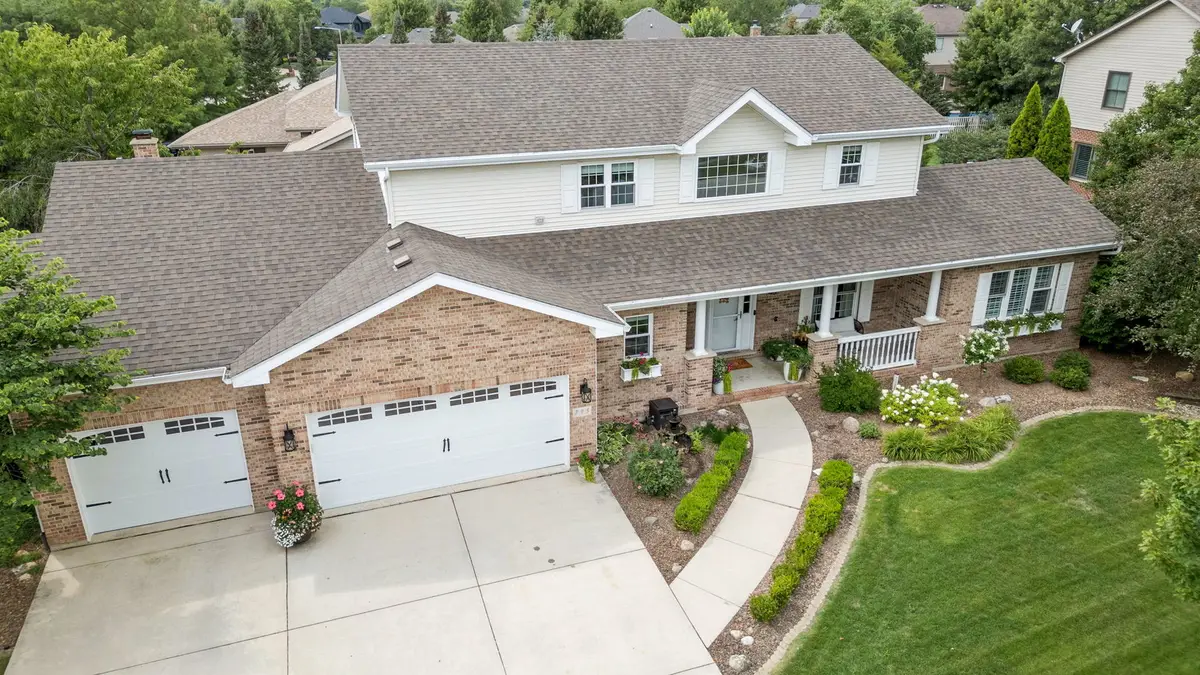
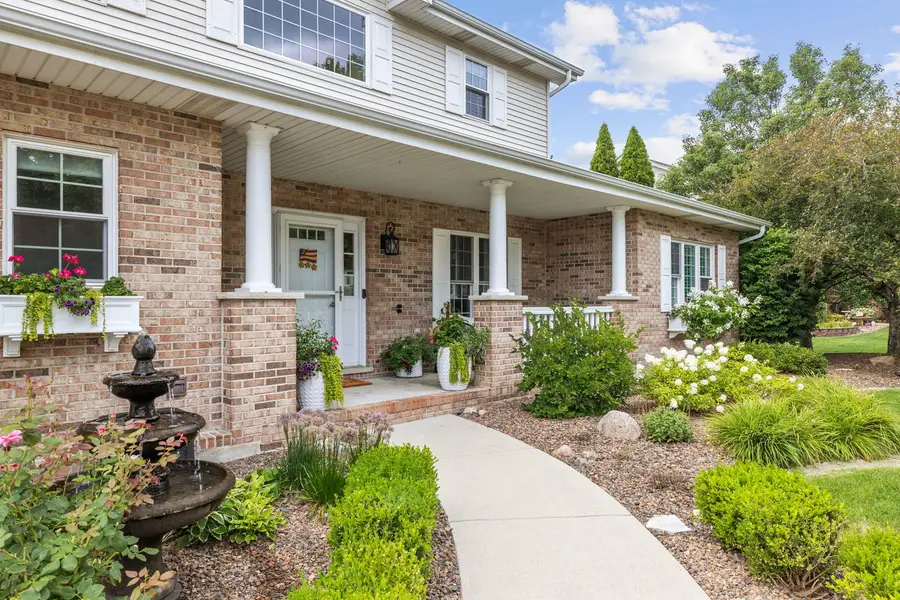
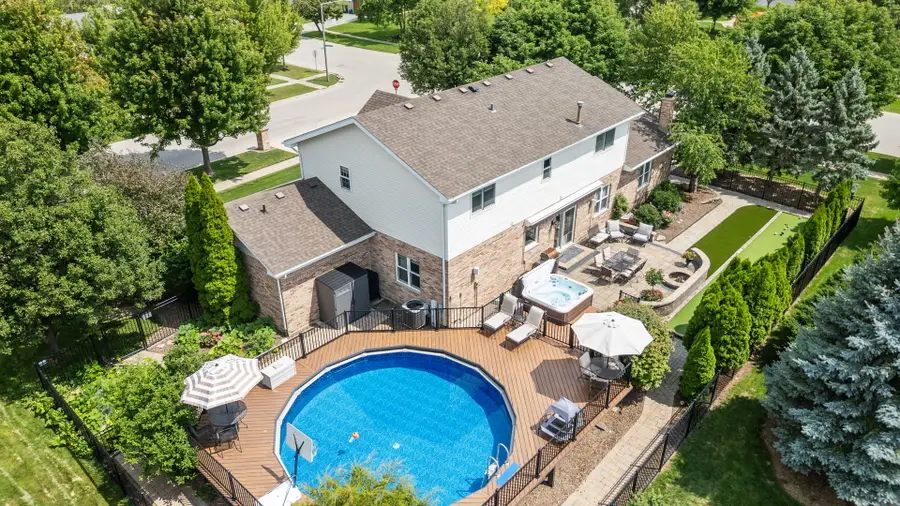
795 Westwind Drive,New Lenox, IL 60451
$637,000
- 5 Beds
- 4 Baths
- 3,144 sq. ft.
- Single family
- Pending
Listed by:michele furlong
Office:baird & warner
MLS#:12439779
Source:MLSNI
Price summary
- Price:$637,000
- Price per sq. ft.:$202.61
- Monthly HOA dues:$10.42
About this home
Truly one of the finest homes in Bluestone Bay! This stunning 5-bedroom, 3 1/2-bath home captivates at every turn with thoughtful details, quality finishes, and modern updates throughout. The spacious, open floor plan offers endless amenities - from the beautifully updated kitchen to the fully finished lower level, perfect for entertaining or relaxing. "Start your day with quiet mornings on the front porch and make memories in the one-of-a-kind backyard oasis." The main floor features solid wide plank wood flooring, an updated kitchen, and a spacious family room with a cozy fireplace and built-in bar - perfect for entertaining. A main-level bedroom with a full bath offers ideal space for related living or guests. Step into your backyard oasis complete with an above-ground pool and wrap-around deck, paver patio with fire pit, lighted bocce ball court, and a relaxing hot tub - ideal for year-round enjoyment. Upstairs, you'll find four spacious bedrooms with luxury vinyl flooring throughout, including the hallway. The primary suite boasts a professionally remodeled spa-like bathroom featuring a freestanding tub, custom cabinetry, and designer marble accents. The lower level boasts a spacious recreation area complete with a pool table, gaming zone, and a custom-built bar with a stylish tin ceiling - There's also a separate room ideal for a home office, plus a dedicated storage/utility area for added convenience. Updates galore! New windows, decking, paver patios and walkways, hot tub, pool railings, garage doors, HVAC, and commercial grade security system - the list goes on! Located just across the street from the soon-to-be-completed Sharon's Bay Park, which will feature basketball and pickleball courts, walking trails, fishing ponds, and more. All this in a fantastic community near top-rated Lincoln-Way schools, I-55, great restaurants, and shopping. From top to bottom, inside and out, this home is a true standout. Don't miss the chance to make it yours!
Contact an agent
Home facts
- Year built:2001
- Listing Id #:12439779
- Added:7 day(s) ago
- Updated:August 13, 2025 at 04:38 PM
Rooms and interior
- Bedrooms:5
- Total bathrooms:4
- Full bathrooms:3
- Half bathrooms:1
- Living area:3,144 sq. ft.
Heating and cooling
- Cooling:Central Air
- Heating:Natural Gas
Structure and exterior
- Year built:2001
- Building area:3,144 sq. ft.
- Lot area:0.31 Acres
Schools
- High school:Lincoln-Way Central High School
- Middle school:Alex M Martino Junior High Schoo
Utilities
- Water:Lake Michigan
- Sewer:Public Sewer
Finances and disclosures
- Price:$637,000
- Price per sq. ft.:$202.61
- Tax amount:$14,265 (2024)
New listings near 795 Westwind Drive
- Open Sat, 1 to 3pmNew
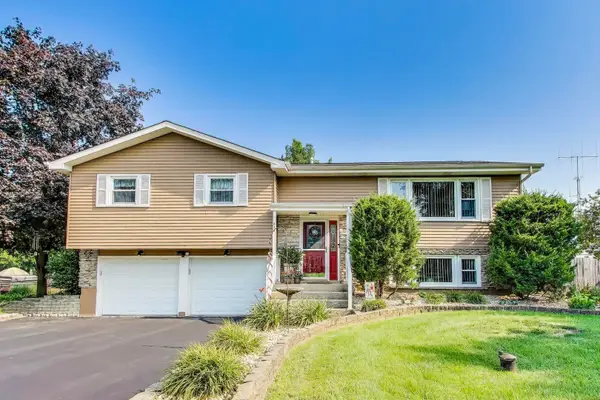 $424,900Active4 beds 2 baths2,100 sq. ft.
$424,900Active4 beds 2 baths2,100 sq. ft.935 Regent Street, New Lenox, IL 60451
MLS# 12439177Listed by: @PROPERTIES CHRISTIE'S INTERNATIONAL REAL ESTATE - Open Sun, 12 to 2pmNew
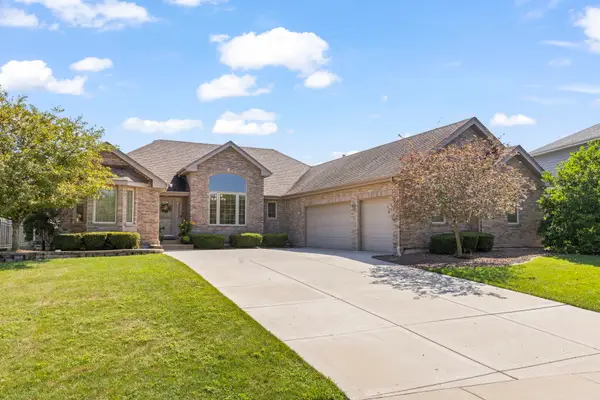 $549,900Active3 beds 3 baths2,700 sq. ft.
$549,900Active3 beds 3 baths2,700 sq. ft.2838 Meadow Path, New Lenox, IL 60451
MLS# 12446097Listed by: @PROPERTIES CHRISTIE'S INTERNATIONAL REAL ESTATE - Open Sun, 12 to 2pmNew
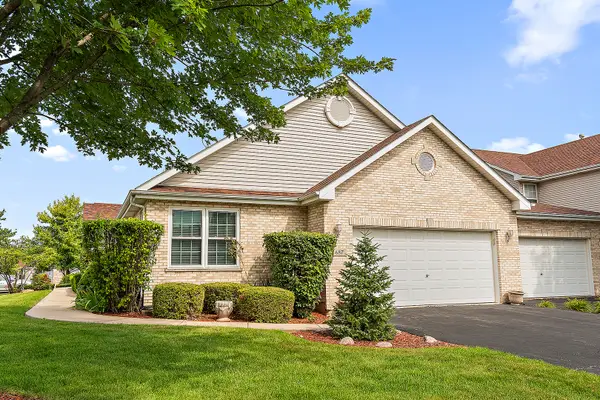 $399,000Active3 beds 3 baths2,519 sq. ft.
$399,000Active3 beds 3 baths2,519 sq. ft.687 Grace Court, New Lenox, IL 60451
MLS# 12440894Listed by: CENTURY 21 CIRCLE - New
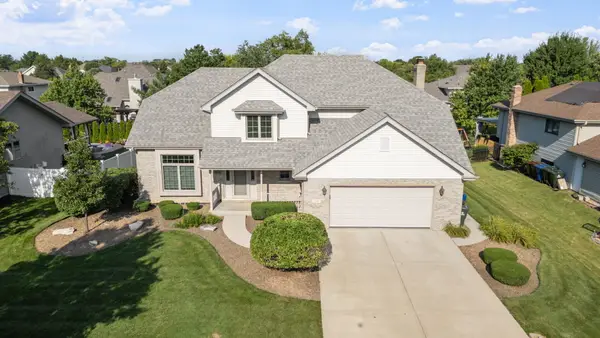 $474,900Active4 beds 3 baths2,500 sq. ft.
$474,900Active4 beds 3 baths2,500 sq. ft.641 Downing Street, New Lenox, IL 60451
MLS# 12439329Listed by: EXP REALTY 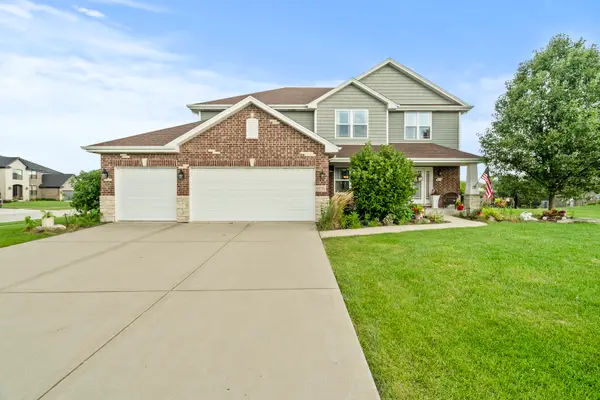 $599,900Pending3 beds 3 baths2,700 sq. ft.
$599,900Pending3 beds 3 baths2,700 sq. ft.15711 Mueller Way, New Lenox, IL 60451
MLS# 12355100Listed by: TOWN CENTER REALTY LLC- Open Sun, 11am to 1pmNew
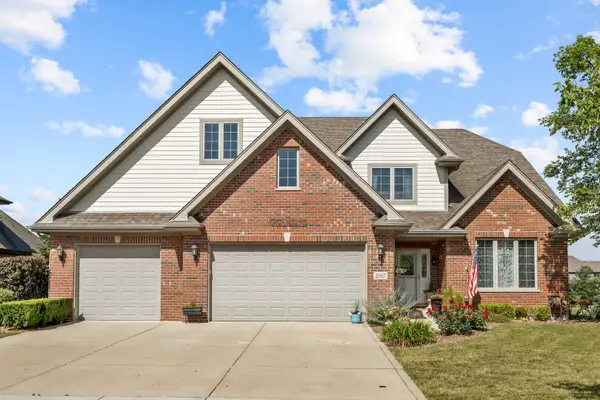 $760,000Active6 beds 4 baths3,474 sq. ft.
$760,000Active6 beds 4 baths3,474 sq. ft.2067 Edgeview Drive, New Lenox, IL 60451
MLS# 12442194Listed by: CROSSTOWN REALTORS, INC. - New
 $559,900Active5 beds 6 baths3,545 sq. ft.
$559,900Active5 beds 6 baths3,545 sq. ft.1205 Jennie Drive, New Lenox, IL 60451
MLS# 12442260Listed by: MISSION REALTY, PLLC 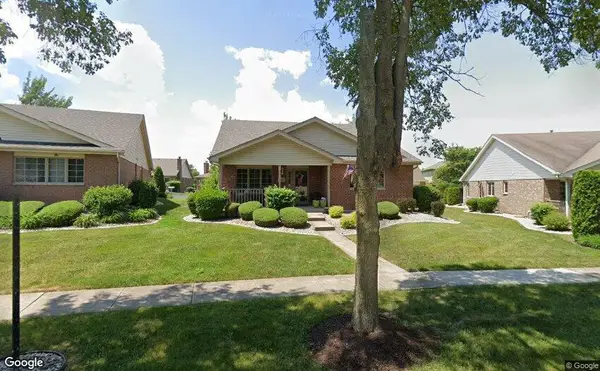 $350,000Pending3 beds 3 baths1,500 sq. ft.
$350,000Pending3 beds 3 baths1,500 sq. ft.449 Somerset Lane, New Lenox, IL 60451
MLS# 12441670Listed by: COLDWELL BANKER REAL ESTATE GROUP- New
 $549,999Active3 beds 4 baths2,650 sq. ft.
$549,999Active3 beds 4 baths2,650 sq. ft.531 Blackberry Lane, New Lenox, IL 60451
MLS# 12442003Listed by: KELLER WILLIAMS PREFERRED RLTY - New
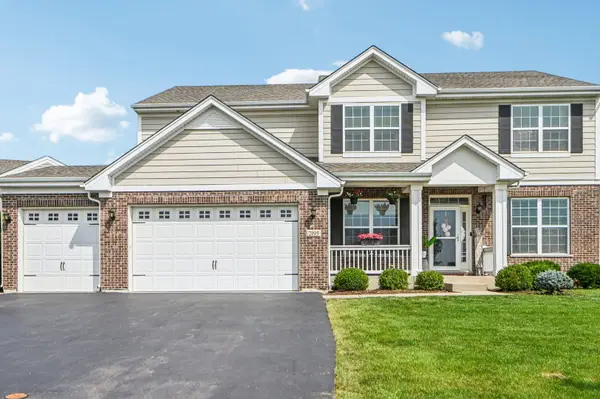 $539,900Active4 beds 3 baths2,755 sq. ft.
$539,900Active4 beds 3 baths2,755 sq. ft.2195 Bristol Park Road, New Lenox, IL 60451
MLS# 12438205Listed by: REDFIN CORPORATION

