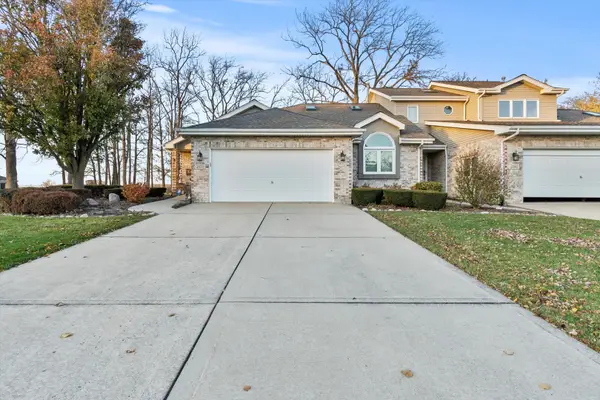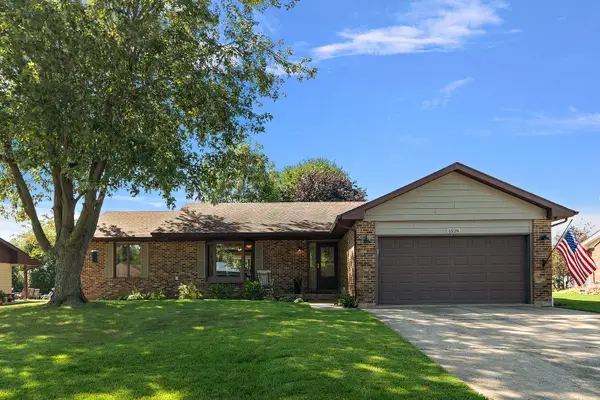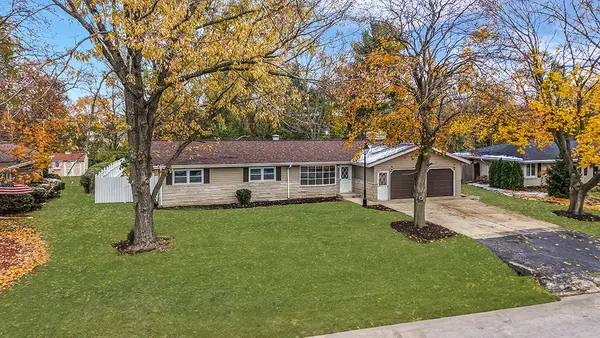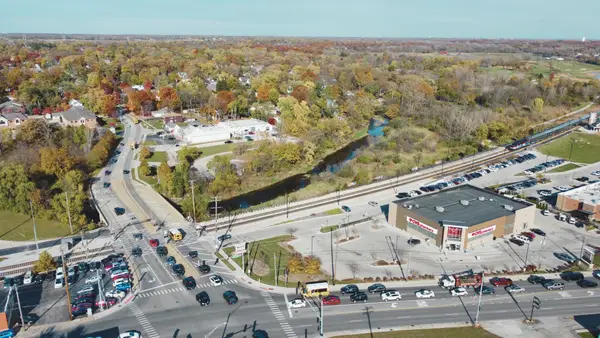807 Picardy Place, New Lenox, IL 60451
Local realty services provided by:Better Homes and Gardens Real Estate Connections
807 Picardy Place,New Lenox, IL 60451
$475,000
- 2 Beds
- 2 Baths
- 1,696 sq. ft.
- Single family
- Active
Listed by: wendy mcsteen
Office: keller williams infinity
MLS#:12446991
Source:MLSNI
Price summary
- Price:$475,000
- Price per sq. ft.:$280.07
- Monthly HOA dues:$70
About this home
Why buy new construction when this ranch at Darby Farm in New Lenox is available. Welcome home to the Maxwell, featuring 1,696 square feet of single level living. It has 2 bedrooms plus a spacious centrally located flex room, two full bathrooms, full 8'basement with bath rough in, first floor full brick wrap around and 3 car garage! Built with the down-size buyer in mind, the Maxwell offers all the right space in all the right places. The home includes a gourmet kitchen with 42" white cabinetry with gorgeous sparkling white quartz countertops and a double oven and cooktop. A durable luxury vinyl plank flows throughout the main living areas, with upgraded carpet and padding at the open basement staircase and bedrooms. The Maxwell includes a three-car garage with a full basement to fulfill all of your family's storage and entertainment needs. The primary bedroom is graciously sized and complemented by a spacious primary en-suite bathroom with its own water closet, luxury tiled walk-in shower, and expansive walk-in closet. This home also has a 10-year Transferrable Structural Warranty and is "Whole Home" Certified.
Contact an agent
Home facts
- Year built:2022
- Listing ID #:12446991
- Added:92 day(s) ago
- Updated:November 15, 2025 at 12:06 PM
Rooms and interior
- Bedrooms:2
- Total bathrooms:2
- Full bathrooms:2
- Living area:1,696 sq. ft.
Heating and cooling
- Cooling:Central Air
- Heating:Forced Air, Natural Gas
Structure and exterior
- Roof:Asphalt
- Year built:2022
- Building area:1,696 sq. ft.
Schools
- High school:Lincoln-Way West High School
- Middle school:Liberty Junior High School
- Elementary school:Nelson Ridge/Nelson Prairie Elem
Utilities
- Water:Public
- Sewer:Public Sewer
Finances and disclosures
- Price:$475,000
- Price per sq. ft.:$280.07
- Tax amount:$11,169 (2024)
New listings near 807 Picardy Place
- Open Sun, 2 to 4pmNew
 $299,900Active2 beds 2 baths
$299,900Active2 beds 2 baths214 Pottawatomie Lane, New Lenox, IL 60451
MLS# 12515548Listed by: REALTOPIA REAL ESTATE INC - Open Sat, 12 to 2pmNew
 $529,900Active3 beds 2 baths1,947 sq. ft.
$529,900Active3 beds 2 baths1,947 sq. ft.1851 Glenlake Court, New Lenox, IL 60451
MLS# 12517998Listed by: EXP REALTY - Open Sun, 11am to 1pmNew
 $415,000Active2 beds 2 baths1,800 sq. ft.
$415,000Active2 beds 2 baths1,800 sq. ft.2171 Wellington Court, New Lenox, IL 60451
MLS# 12514514Listed by: REALTOPIA REAL ESTATE INC - New
 $345,000Active3 beds 3 baths1,975 sq. ft.
$345,000Active3 beds 3 baths1,975 sq. ft.2872 Joela Drive, New Lenox, IL 60451
MLS# 12517510Listed by: CACHEY REAL ESTATE II LLC. - New
 $474,900Active3 beds 2 baths2,194 sq. ft.
$474,900Active3 beds 2 baths2,194 sq. ft.1529 Cimarron Drive, New Lenox, IL 60451
MLS# 12483315Listed by: RE/MAX 1ST SERVICE - New
 $525,000Active5 beds 4 baths3,879 sq. ft.
$525,000Active5 beds 4 baths3,879 sq. ft.1625 Lambeth Lane, New Lenox, IL 60451
MLS# 12516394Listed by: COLDWELL BANKER REAL ESTATE GROUP - Open Sat, 11am to 1pmNew
 $369,900Active3 beds 2 baths2,300 sq. ft.
$369,900Active3 beds 2 baths2,300 sq. ft.2815 Sheffield Drive, New Lenox, IL 60451
MLS# 12515501Listed by: REALTY EXECUTIVES ELITE - New
 $524,900Active4 beds 4 baths2,900 sq. ft.
$524,900Active4 beds 4 baths2,900 sq. ft.2749 Cole Lane, New Lenox, IL 60451
MLS# 12516961Listed by: NEXTHOME SELECT REALTY - New
 $199,900Active7.81 Acres
$199,900Active7.81 Acres380 N Cedar Road, New Lenox, IL 60451
MLS# 12512889Listed by: CROSSTOWN REALTORS INC - New
 $499,900Active4 beds 4 baths2,876 sq. ft.
$499,900Active4 beds 4 baths2,876 sq. ft.902 Cheyenne Lane, New Lenox, IL 60451
MLS# 12515233Listed by: @PROPERTIES CHRISTIE'S INTERNATIONAL REAL ESTATE
