928 Picardy Place, New Lenox, IL 60451
Local realty services provided by:Better Homes and Gardens Real Estate Star Homes
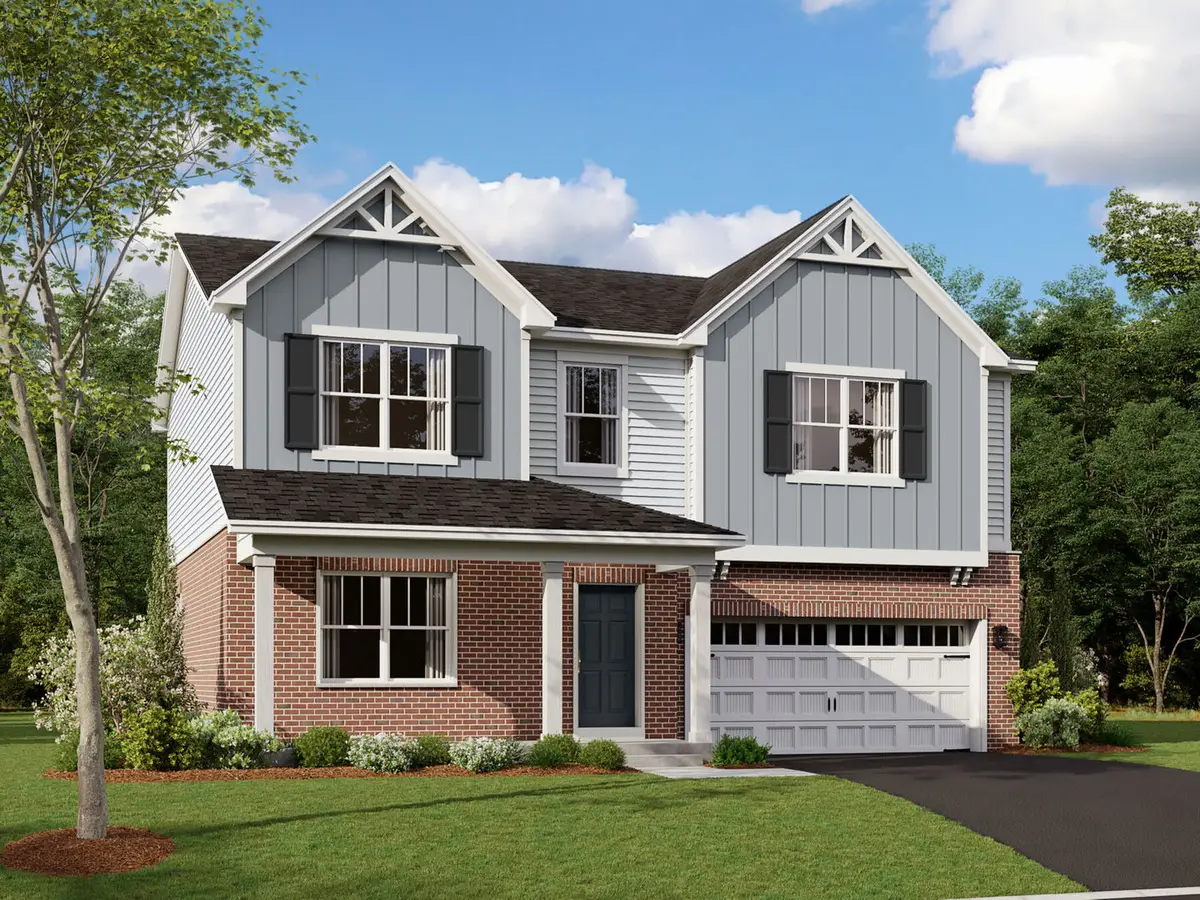
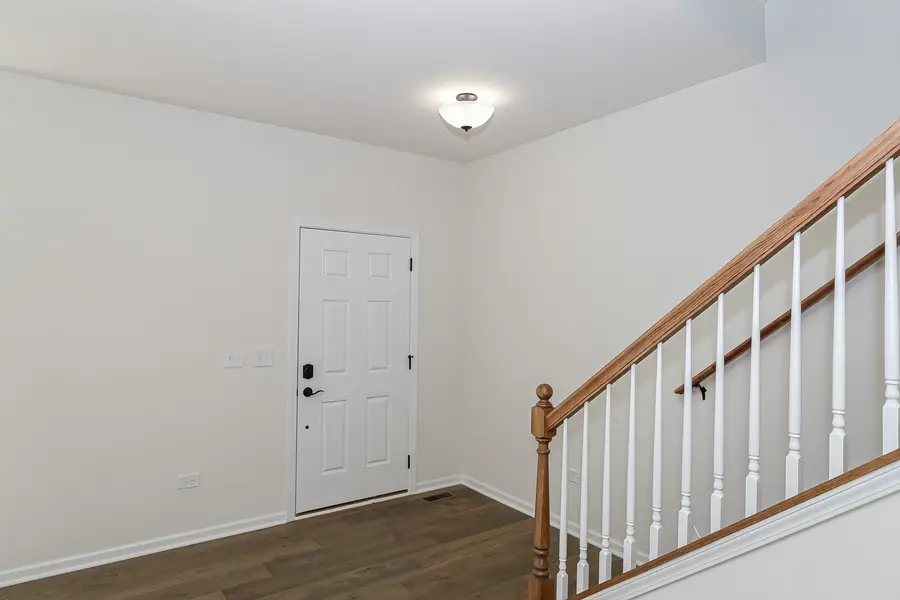
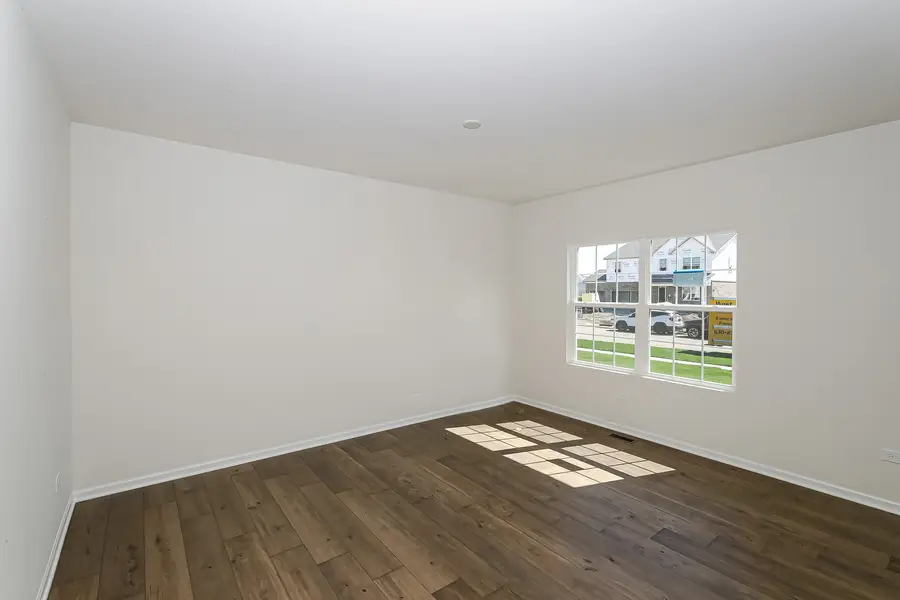
928 Picardy Place,New Lenox, IL 60451
$489,990
- 3 Beds
- 3 Baths
- 2,431 sq. ft.
- Single family
- Pending
Listed by:linda little
Office:little realty
MLS#:12368332
Source:MLSNI
Price summary
- Price:$489,990
- Price per sq. ft.:$201.56
- Monthly HOA dues:$78
About this home
*Below Market Interest Rate Available for Qualified Buyers* Take One More Look! Welcome to this stunning new construction home located at 928 Picardy Place in the charming town of New Lenox, IL. This beautiful 2-story home offers a perfect blend of modern design, quality craftsmanship, and functionality for a comfortable lifestyle. As you step inside, you are greeted by a spacious and bright interior with 3 bedrooms and 2.5 bathrooms, providing ample space for your family to thrive. The home spans 2,431 square feet, offering roomy living areas that cater to various needs and preferences. The kitchen is a chef's dream with GE stainless steel appliances that are as stylish as they are functional. Whether you enjoy cooking up a storm or whipping up quick meals, this kitchen is sure to inspire culinary creativity. The sleek design and modern finishes make this space both practical and aesthetically pleasing. Every detail in this home has been carefully considered, from the meticulously crafted bathrooms to the thoughtfully designed rooms. You'll find that each space has been optimized for comfort and convenience, allowing you to relax and unwind in style. Outside, the property boasts a well-maintained outdoor area that provides a perfect spot for entertaining guests or simply enjoying some fresh air. With a 2.5-car garage, you'll never have to worry about finding a place to park when you come home. Rounding out this home is a full basement. Broker must be present at clients first visit to any M/I Homes community. *Photos are of a similar home, not subject home* Lot 69
Contact an agent
Home facts
- Year built:2025
- Listing Id #:12368332
- Added:89 day(s) ago
- Updated:August 13, 2025 at 07:39 AM
Rooms and interior
- Bedrooms:3
- Total bathrooms:3
- Full bathrooms:2
- Half bathrooms:1
- Living area:2,431 sq. ft.
Heating and cooling
- Cooling:Central Air
- Heating:Natural Gas
Structure and exterior
- Roof:Asphalt
- Year built:2025
- Building area:2,431 sq. ft.
Schools
- High school:Lincoln-Way West High School
- Middle school:Liberty Junior High School
- Elementary school:Nelson Ridge/Nelson Prairie Elem
Utilities
- Water:Public
- Sewer:Public Sewer
Finances and disclosures
- Price:$489,990
- Price per sq. ft.:$201.56
New listings near 928 Picardy Place
- Open Sun, 12 to 2pmNew
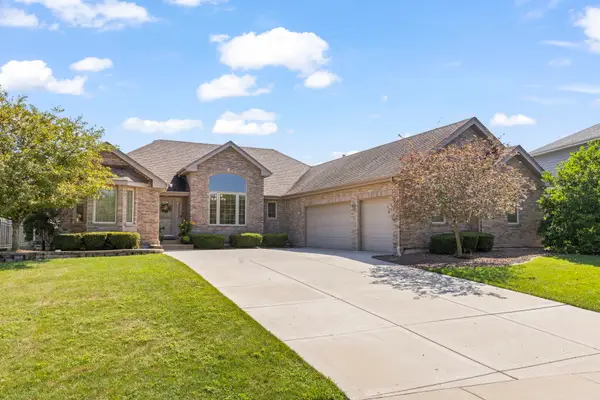 $549,900Active3 beds 3 baths2,700 sq. ft.
$549,900Active3 beds 3 baths2,700 sq. ft.2838 Meadow Path, New Lenox, IL 60451
MLS# 12446097Listed by: @PROPERTIES CHRISTIE'S INTERNATIONAL REAL ESTATE - Open Sun, 12 to 2pmNew
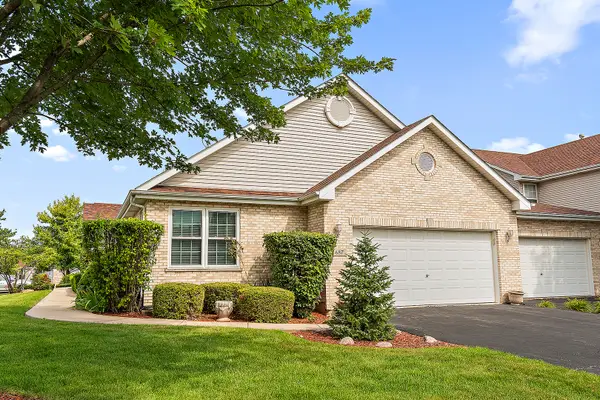 $399,000Active3 beds 3 baths2,519 sq. ft.
$399,000Active3 beds 3 baths2,519 sq. ft.687 Grace Court, New Lenox, IL 60451
MLS# 12440894Listed by: CENTURY 21 CIRCLE - New
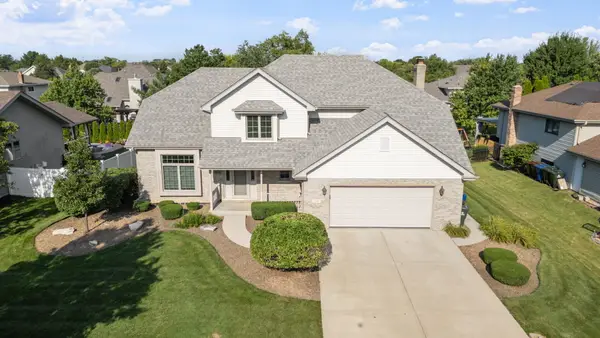 $474,900Active4 beds 3 baths2,500 sq. ft.
$474,900Active4 beds 3 baths2,500 sq. ft.641 Downing Street, New Lenox, IL 60451
MLS# 12439329Listed by: EXP REALTY 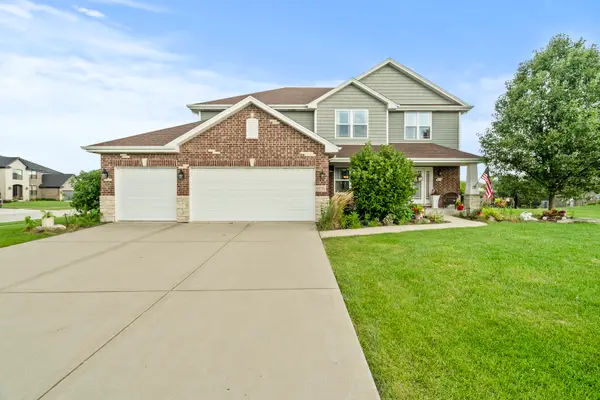 $599,900Pending3 beds 3 baths2,700 sq. ft.
$599,900Pending3 beds 3 baths2,700 sq. ft.15711 Mueller Way, New Lenox, IL 60451
MLS# 12355100Listed by: TOWN CENTER REALTY LLC- Open Sun, 11am to 1pmNew
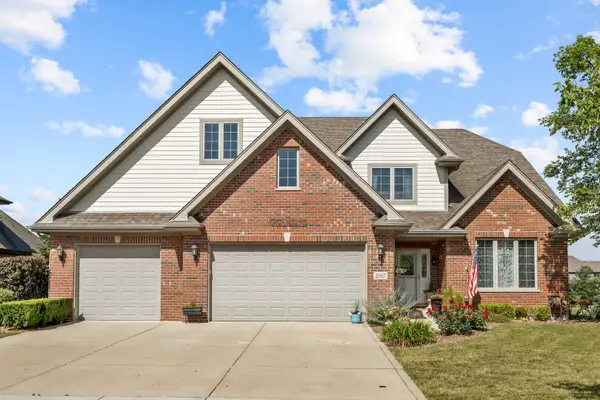 $760,000Active6 beds 4 baths3,474 sq. ft.
$760,000Active6 beds 4 baths3,474 sq. ft.2067 Edgeview Drive, New Lenox, IL 60451
MLS# 12442194Listed by: CROSSTOWN REALTORS, INC. - New
 $559,900Active5 beds 6 baths3,545 sq. ft.
$559,900Active5 beds 6 baths3,545 sq. ft.1205 Jennie Drive, New Lenox, IL 60451
MLS# 12442260Listed by: MISSION REALTY, PLLC 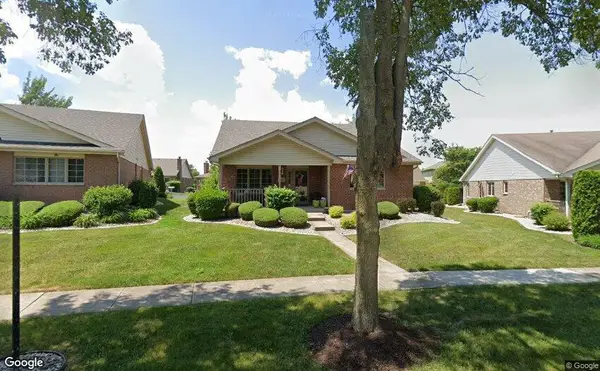 $350,000Pending3 beds 3 baths1,500 sq. ft.
$350,000Pending3 beds 3 baths1,500 sq. ft.449 Somerset Lane, New Lenox, IL 60451
MLS# 12441670Listed by: COLDWELL BANKER REAL ESTATE GROUP- New
 $549,999Active3 beds 4 baths2,650 sq. ft.
$549,999Active3 beds 4 baths2,650 sq. ft.531 Blackberry Lane, New Lenox, IL 60451
MLS# 12442003Listed by: KELLER WILLIAMS PREFERRED RLTY - New
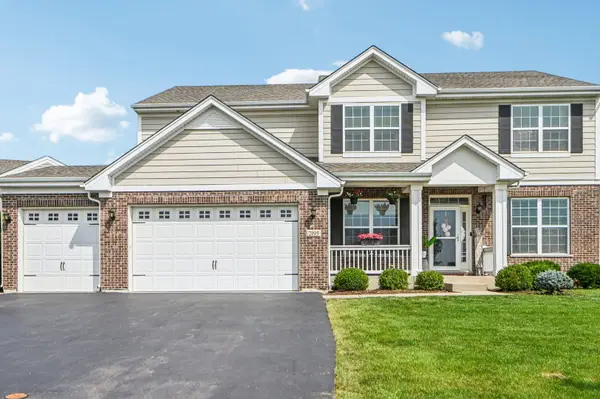 $539,900Active4 beds 3 baths2,755 sq. ft.
$539,900Active4 beds 3 baths2,755 sq. ft.2195 Bristol Park Road, New Lenox, IL 60451
MLS# 12438205Listed by: REDFIN CORPORATION 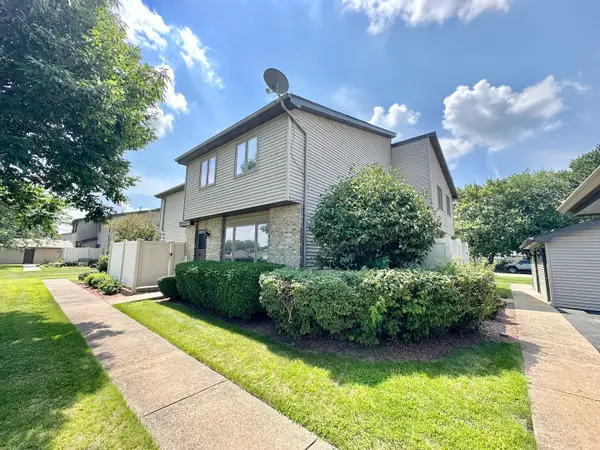 $249,900Pending2 beds 2 baths1,200 sq. ft.
$249,900Pending2 beds 2 baths1,200 sq. ft.762 Lake Road, New Lenox, IL 60451
MLS# 12440504Listed by: MORANDI PROPERTIES, INC

