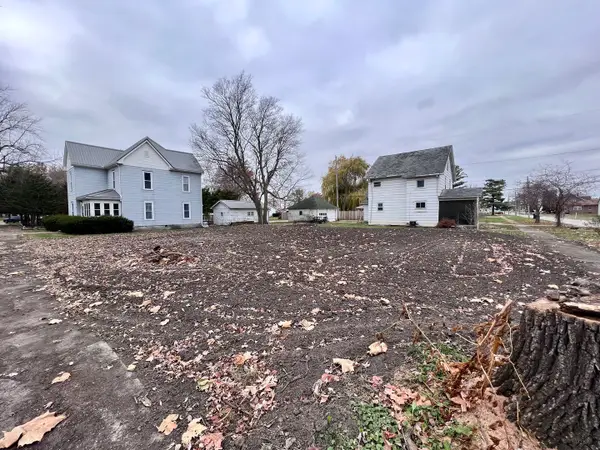2510E Us Hwy 36, Newman, IL 61942
Local realty services provided by:Better Homes and Gardens Real Estate Connections
2510E Us Hwy 36,Newman, IL 61942
$250,900
- 2 Beds
- 1 Baths
- 2,040 sq. ft.
- Single family
- Active
Listed by:cathy means
Office:hillard agency- tuscola
MLS#:12482508
Source:MLSNI
Price summary
- Price:$250,900
- Price per sq. ft.:$122.99
About this home
Built new in 2005 with quality and detail in mind, this well-maintained 2-bedroom 1-bath ranch offers comfortable living and room to roam on 1.78 acres. The open-concept living area is anchored by a cozy gas-log fireplace, while a spacious 24'x12' finished enclosed porch flows to an inviting outdoor patio-perfect for relaxing or entertaining. The exterior of the home is clean and landscaping is finished with Magic Boarder poured concrete to keep it looking great any season. The kitchen impresses with brand new appliances, two pull-out pantries, and exceptional counter and cabinet space. The large bath features a double vanity, separate shower, jetted tub, and a natural-light skylight. Both bedrooms include walk-in closets; one has freshly installed carpet, and beautiful flooring runs throughout the rest of the home. Additional highlights include the 2 car attached garage plus 1 car addition and extra parking spaces that were recently added. It features original roof 2005 and the water heater is 7 years old. This peaceful property combines modern comfort with ample outdoor space-ready for its next owner to move in and enjoy.
Contact an agent
Home facts
- Year built:2005
- Listing ID #:12482508
- Added:1 day(s) ago
- Updated:September 28, 2025 at 11:40 AM
Rooms and interior
- Bedrooms:2
- Total bathrooms:1
- Full bathrooms:1
- Living area:2,040 sq. ft.
Heating and cooling
- Cooling:Central Air
- Heating:Natural Gas
Structure and exterior
- Year built:2005
- Building area:2,040 sq. ft.
Schools
- High school:Shiloh High School
- Middle school:Shiloh Junior High School
- Elementary school:Shiloh Elementary School
Utilities
- Water:Public
Finances and disclosures
- Price:$250,900
- Price per sq. ft.:$122.99
- Tax amount:$4,482 (2024)
New listings near 2510E Us Hwy 36
- New
 $6,000Active0 Acres
$6,000Active0 Acres403 N Hopkins Street, Newman, IL 61942
MLS# 12475025Listed by: KELLER WILLIAMS-TREC  $25,000Active0 Acres
$25,000Active0 Acres400 N Hopkins Street, Newman, IL 61942
MLS# 12473273Listed by: KELLER WILLIAMS-TREC $30,000Active3 beds 1 baths984 sq. ft.
$30,000Active3 beds 1 baths984 sq. ft.609 W Green Street, Newman, IL 61942
MLS# 12442605Listed by: THE REAL ESTATE GROUP,INC $350,000Active3 beds 3 baths3,185 sq. ft.
$350,000Active3 beds 3 baths3,185 sq. ft.2445 E County Road 875 N, Newman, IL 61942
MLS# 12359293Listed by: LANDMARK REAL ESTATE $14,000Active3 beds 1 baths1,429 sq. ft.
$14,000Active3 beds 1 baths1,429 sq. ft.209 S Hopkins Street, Newman, IL 61942
MLS# 12209518Listed by: RYAN DALLAS REAL ESTATE $5,000Active0 Acres
$5,000Active0 Acres201 W Shute Street, Newman, IL 61942
MLS# 11932170Listed by: KELLER WILLIAMS-TREC
