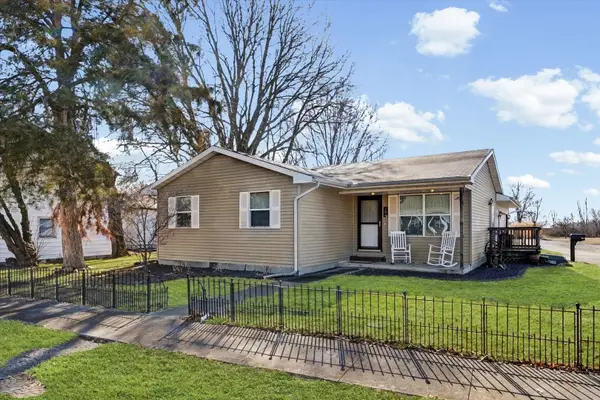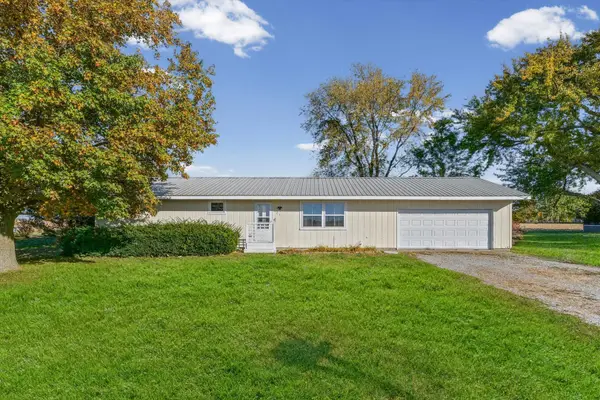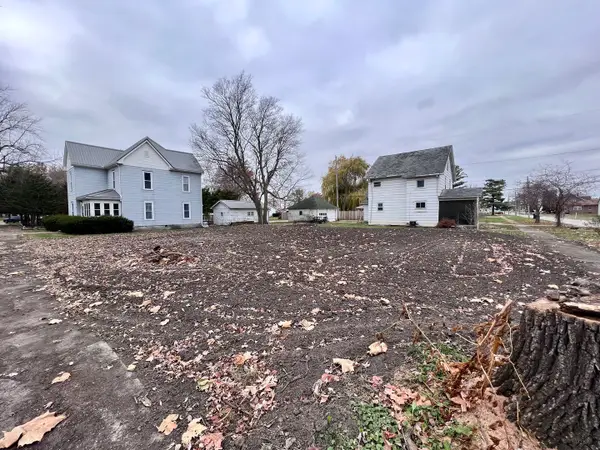2550 E County Road 1375 Road, Newman, IL 61942
Local realty services provided by:Better Homes and Gardens Real Estate Star Homes
2550 E County Road 1375 Road,Newman, IL 61942
$495,000
- 4 Beds
- 3 Baths
- 4,045 sq. ft.
- Single family
- Active
Listed by: steve littlefield
Office: keller williams-trec
MLS#:12473118
Source:MLSNI
Price summary
- Price:$495,000
- Price per sq. ft.:$122.37
About this home
Perched high above the countryside with breathtaking panoramic views that stretch for miles, this one-of-a-kind 10.81-acre farmstead perfectly blends timeless character with modern updates and country charm. Originally built in 1853 and thoughtfully expanded in 1976 to nearly double its original size, complete remodel within the last year, this home offers space, warmth, and incredible attention to detail. The main floor features a cozy master suite with a completely remodeled bathroom and a stunning living room with brick and rustic wood accents centered around a fireplace - perfect for chilly evenings. The spacious, completely new kitchen with granite countertops flows into a large eat-in area, while the formal dining room showcases original built-in cabinets and a cast iron fireplace that add to the home's historic beauty. Additional highlights include a library/office, a music or bonus room with its own fireplace, a sunny playroom or sunroom, and a walk-out deck ideal for relaxing and soaking in the serene surroundings. Upstairs, you'll find a charming loft complete with a wet bar - perfect for entertaining or unwinding. The home also features new flooring in the kitchen and game room, and all wood floors throughout have been beautifully refinished. Comfort comes easy with two brand-new A/C units, one brand-new furnace, and another furnace that's just 3-4 years old. Outside, approximately 10 acres are tillable, offering plenty of opportunities for hobby farming or rental income - plus, there's additional windmill income. The patio out back is made for gatherings, offering the perfect setting for evenings. With an abundance of windows filling the home with natural light, every corner feels bright and inviting. This property is truly a showpiece - unique, spacious, and full of character. Country living doesn't get better than this. Don't miss the chance to make lasting memories here - contact us today to schedule your private showing!
Contact an agent
Home facts
- Year built:1853
- Listing ID #:12473118
- Added:138 day(s) ago
- Updated:February 25, 2026 at 11:56 AM
Rooms and interior
- Bedrooms:4
- Total bathrooms:3
- Full bathrooms:3
- Living area:4,045 sq. ft.
Heating and cooling
- Cooling:Zoned
- Heating:Natural Gas
Structure and exterior
- Roof:Metal
- Year built:1853
- Building area:4,045 sq. ft.
- Lot area:10.81 Acres
Schools
- High school:Shiloh High School
- Middle school:Shiloh Junior High School
- Elementary school:Shiloh Elementary School
Utilities
- Water:Public
Finances and disclosures
- Price:$495,000
- Price per sq. ft.:$122.37
- Tax amount:$7,120 (2024)
New listings near 2550 E County Road 1375 Road
 $139,900Pending3 beds 2 baths1,098 sq. ft.
$139,900Pending3 beds 2 baths1,098 sq. ft.306 B W Lytle Street, Newman, IL 61942
MLS# 12571924Listed by: HAPP REALTY $60,000Active2 beds 2 baths1,474 sq. ft.
$60,000Active2 beds 2 baths1,474 sq. ft.306 S Howard Street, Newman, IL 61942
MLS# 12522821Listed by: HILLARD AGENCY- TUSCOLA $115,000Active3 beds 1 baths1,160 sq. ft.
$115,000Active3 beds 1 baths1,160 sq. ft.323 N City Line Road, Newman, IL 61942
MLS# 12513229Listed by: RE/MAX CHOICE-TUSCOLA $6,000Pending0 Acres
$6,000Pending0 Acres403 N Hopkins Street, Newman, IL 61942
MLS# 12572339Listed by: HAPP REALTY $137,500Pending4 beds 2 baths1,677 sq. ft.
$137,500Pending4 beds 2 baths1,677 sq. ft.307 W Yates Street, Newman, IL 61942
MLS# 6254169Listed by: KELLER WILLIAMS-TREC- New
 $5,000Active0 Acres
$5,000Active0 Acres201 W Shute Street, Newman, IL 61942
MLS# 12572338Listed by: HAPP REALTY

