706 W Vanderen Street, Newman, IL 61942
Local realty services provided by:Better Homes and Gardens Real Estate Connections
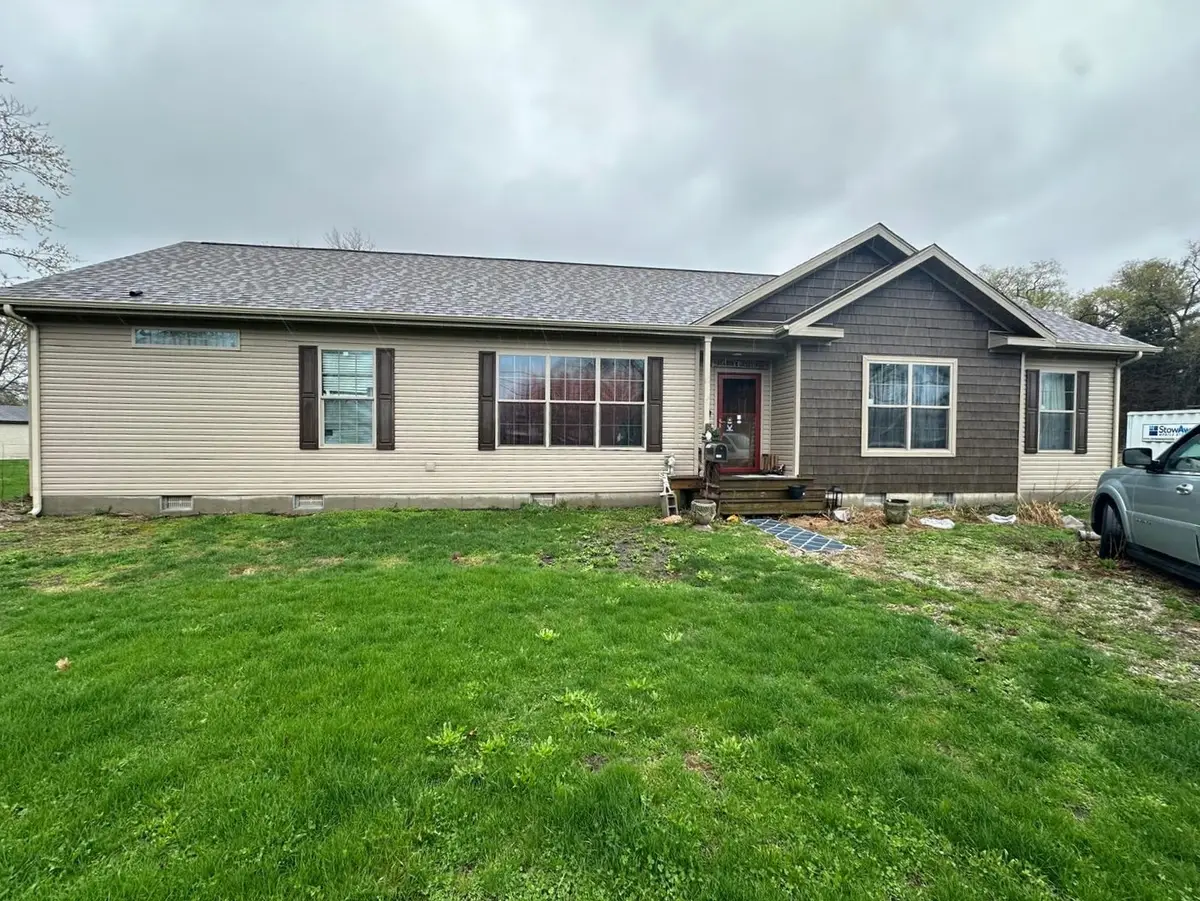
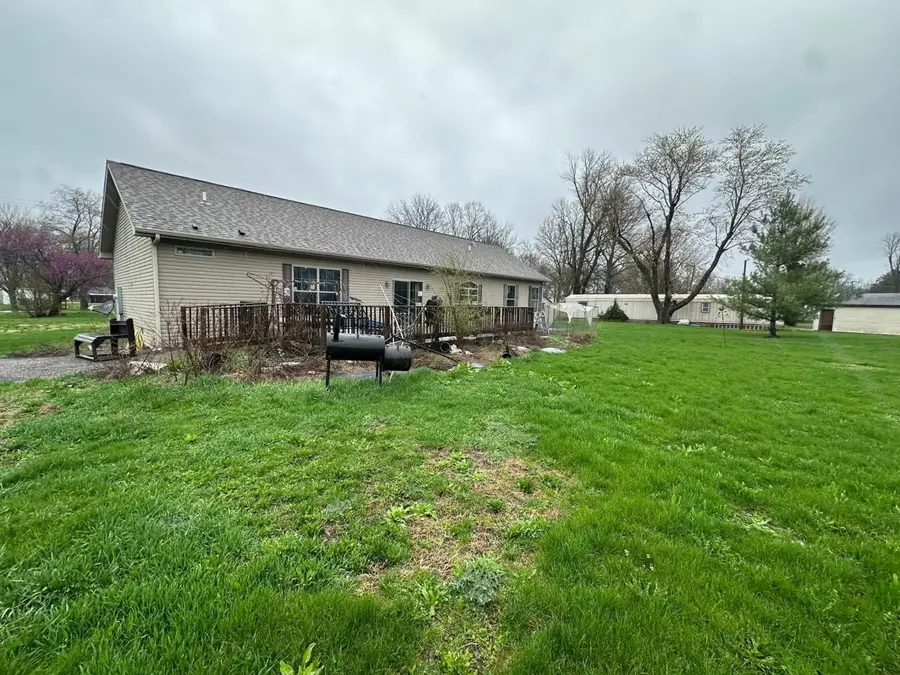

706 W Vanderen Street,Newman, IL 61942
$154,000
- 3 Beds
- 2 Baths
- 1,872 sq. ft.
- Single family
- Pending
Listed by:kathleen bak
Office:gates and gables realty
MLS#:12334310
Source:MLSNI
Price summary
- Price:$154,000
- Price per sq. ft.:$82.26
About this home
Built in 2016 this 3 bedroom, 2 bath home has just over 1800 square feet of living space! Built to be energy efficient -- includes LED lighting, energy efficient windows, electric ventilation system, R25 insulation in walls and R44 in attic and A/C unit is lifted off the ground to keep debris out so it runs better and lasts longer. Separate living and family areas both of which are very spacious, stunning kitchen with stainless steel appliances, gas stove, soft close cabinets and large island with storage and outlets. Generously sized bedrooms with large closets. Master suite has a walk-in-closet with double sinks, storage and separate walk-in shower in the full bath. Sliding doors off the kitchen lead to back deck that features a handicap accessible ramp. 1-car detached garage that is currently being used as a workshop -- is insulated with heater and work bench. Property will be sold as is. Don't miss out on this one so come and take a look today!
Contact an agent
Home facts
- Year built:2016
- Listing Id #:12334310
- Added:126 day(s) ago
- Updated:August 13, 2025 at 07:39 AM
Rooms and interior
- Bedrooms:3
- Total bathrooms:2
- Full bathrooms:2
- Living area:1,872 sq. ft.
Heating and cooling
- Cooling:Central Air
- Heating:Forced Air, Natural Gas
Structure and exterior
- Roof:Asphalt
- Year built:2016
- Building area:1,872 sq. ft.
- Lot area:0.6 Acres
Schools
- High school:Shiloh High School
- Middle school:Shiloh Junior High School
- Elementary school:Shiloh Elementary School
Utilities
- Water:Public
Finances and disclosures
- Price:$154,000
- Price per sq. ft.:$82.26
- Tax amount:$2,071 (2023)
New listings near 706 W Vanderen Street
- New
 $30,000Active3 beds 1 baths984 sq. ft.
$30,000Active3 beds 1 baths984 sq. ft.609 W Green Street, Newman, IL 61942
MLS# 12442605Listed by: THE REAL ESTATE GROUP,INC  $180,000Pending3 beds 3 baths1,755 sq. ft.
$180,000Pending3 beds 3 baths1,755 sq. ft.713 N Broadway Street, Newman, IL 61942
MLS# 12429940Listed by: KELLER WILLIAMS-TREC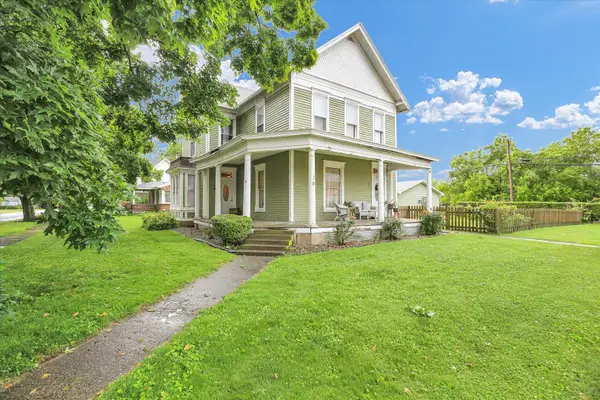 $184,900Pending4 beds 3 baths2,899 sq. ft.
$184,900Pending4 beds 3 baths2,899 sq. ft.201 W Yates, Newman, IL 61942
MLS# 12390374Listed by: HILLARD AGENCY- TUSCOLA $360,000Active3 beds 3 baths3,185 sq. ft.
$360,000Active3 beds 3 baths3,185 sq. ft.2445 E County Road 875 N, Newman, IL 61942
MLS# 12359293Listed by: LANDMARK REAL ESTATE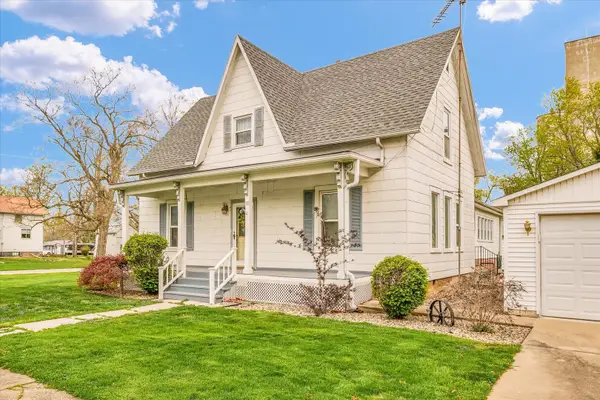 $137,500Pending4 beds 2 baths1,677 sq. ft.
$137,500Pending4 beds 2 baths1,677 sq. ft.307 W Yates Street, Newman, IL 61942
MLS# 12354372Listed by: KELLER WILLIAMS-TREC $14,000Active3 beds 1 baths1,429 sq. ft.
$14,000Active3 beds 1 baths1,429 sq. ft.209 S Hopkins Street, Newman, IL 61942
MLS# 12209518Listed by: RYAN DALLAS REAL ESTATE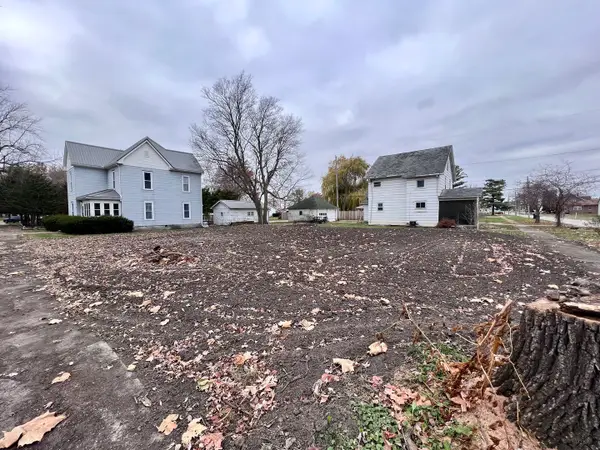 $5,000Active0 Acres
$5,000Active0 Acres201 W Shute Street, Newman, IL 61942
MLS# 11932170Listed by: KELLER WILLIAMS-TREC
