8049 N Osceola Avenue, Niles, IL 60714
Local realty services provided by:Better Homes and Gardens Real Estate Connections
Upcoming open houses
- Sun, Nov 1611:00 am - 01:00 pm
Listed by: abby powell
Office: baird & warner
MLS#:12516339
Source:MLSNI
Price summary
- Price:$439,000
- Price per sq. ft.:$213.94
About this home
Welcome to Grennan Heights! Your next chapter begins here at 8049 Osceola. This updated 3-bedroom, 2-bath brick ranch offers both convenience and comfort - truly the perfect place to call home. There's nothing to do but move in and enjoy, as all the work has been done for you. Inside, you'll find beautiful hardwood floors throughout the living room/ large bedrooms and an updated first-floor bathroom featuring a soaking tub and gorgeous tile. Love to host? The spacious kitchen with breakfast bar and eat-in area is ideal for entertaining. It features cherry wood cabinets, solid surface countertops, stainless steel refrigerator, stainless steel cooktop, stainless dishwasher, and stainless steel microwave, plus a built-in wall oven - perfect for home chefs and baking enthusiasts. The finished basement doubles as both storage and entertainment space. The designated laundry room includes a workbench area, ideal for crafters, woodworkers, or anyone who loves a good DIY or Cricut project. Additional space downstairs provides endless possibilities - imagine poker nights, Sunday football, movie marathons, or book club gatherings. With a second refrigerator, snacks and beverages are always within reach. A full bathroom with a walk-in shower adds extra convenience, and the excellent ceiling height makes it easy to envision a potential in-law arrangement. Or-- the perfect home gym, your choice. Major updates have already been taken care of, including A/C (2021), Furnace (2019), Humidifier (2024), Washer (2024), Dryer (2023), Patio (2020), and Roof (2020). Outdoor living is just as inviting. The fenced yard features a mix of concrete and grass - perfect for garden beds, a swing set, or a pergola. Whether you're a gardener or a pet owner looking for a fenced in space, this backyard delivers. You're going to love this location with an 81 Walk Score, 57 Bike Score, and 43 Transit Score. Multiple bus lines are less than 0.3 miles away, and nearby attractions include Grennan Heights Park (0.3 miles), Jonquil Park (0.5 miles), Oasis Water Park & Fun Center (0.4 miles), and Oak Mill Mall (0.4 miles), featuring Jewel, Buffalo Wild Wings GO, Starbucks, Minelli's Deli, and Anytime Fitness. Everything you need - parks, shopping, dining, and recreation - is just steps from your door.
Contact an agent
Home facts
- Year built:1962
- Listing ID #:12516339
- Added:1 day(s) ago
- Updated:November 15, 2025 at 12:19 AM
Rooms and interior
- Bedrooms:3
- Total bathrooms:2
- Full bathrooms:2
- Living area:2,052 sq. ft.
Heating and cooling
- Cooling:Central Air
- Heating:Forced Air, Natural Gas
Structure and exterior
- Roof:Asphalt
- Year built:1962
- Building area:2,052 sq. ft.
Schools
- High school:Maine East High School
- Middle school:Gemini Junior High School
- Elementary school:Nelson Elementary School
Utilities
- Water:Lake Michigan
- Sewer:Overhead Sewers, Public Sewer
Finances and disclosures
- Price:$439,000
- Price per sq. ft.:$213.94
- Tax amount:$5,886 (2023)
New listings near 8049 N Osceola Avenue
- New
 $469,000Active4 beds 2 baths2,202 sq. ft.
$469,000Active4 beds 2 baths2,202 sq. ft.8152 N Ozark Avenue, Niles, IL 60714
MLS# 12517042Listed by: LPT REALTY LLC - Open Sun, 12 to 2pmNew
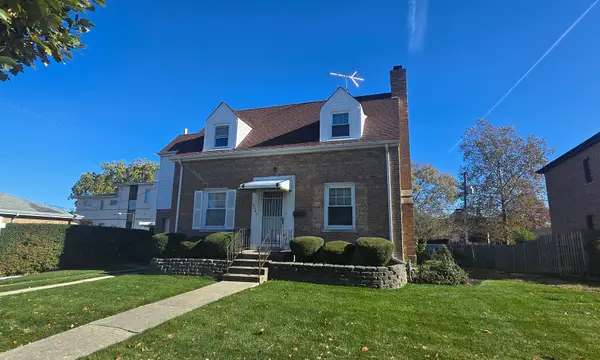 $399,999Active3 beds 2 baths1,498 sq. ft.
$399,999Active3 beds 2 baths1,498 sq. ft.8341 N Osceola Avenue, Niles, IL 60714
MLS# 12514163Listed by: RE/MAX ALLSTARS - New
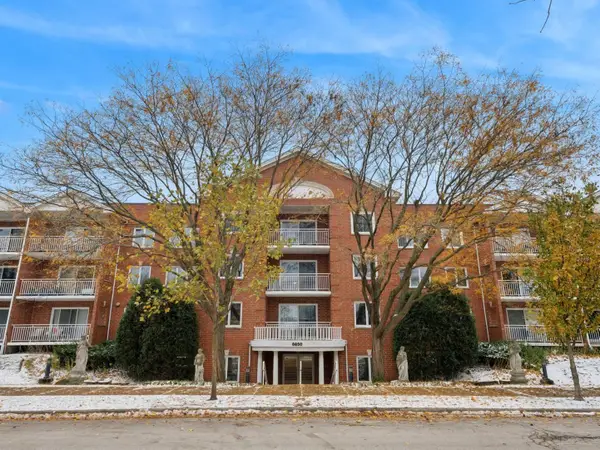 $339,900Active2 beds 2 baths1,250 sq. ft.
$339,900Active2 beds 2 baths1,250 sq. ft.8650 N Shermer Road #102, Niles, IL 60714
MLS# 12514532Listed by: REAL PEOPLE REALTY - New
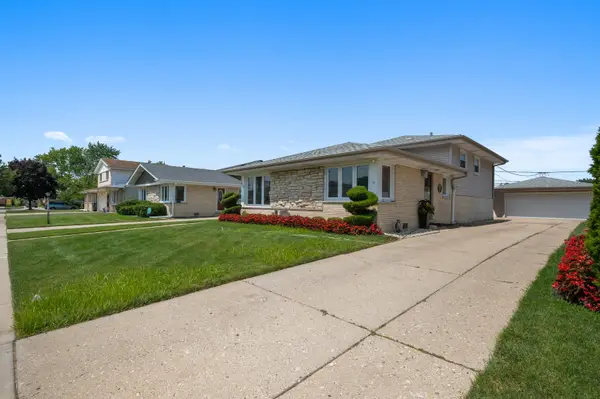 $625,000Active3 beds 3 baths1,400 sq. ft.
$625,000Active3 beds 3 baths1,400 sq. ft.8426 W Betty Terrace, Niles, IL 60714
MLS# 12514452Listed by: RE/MAX PREMIER - New
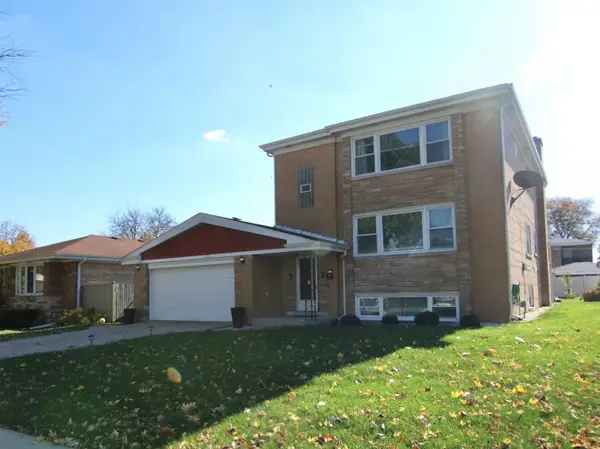 $680,000Active5 beds 3 baths
$680,000Active5 beds 3 bathsAddress Withheld By Seller, Niles, IL 60714
MLS# 12500807Listed by: COLDWELL BANKER REALTY - New
 $489,900Active3 beds 2 baths1,451 sq. ft.
$489,900Active3 beds 2 baths1,451 sq. ft.8108 N Overhill Avenue, Niles, IL 60714
MLS# 12512658Listed by: AMERICAN INTERNATIONAL REALTY 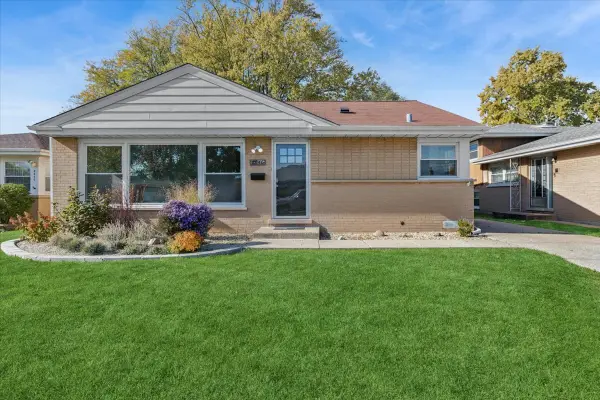 $458,000Pending3 beds 2 baths1,469 sq. ft.
$458,000Pending3 beds 2 baths1,469 sq. ft.8846 N Ozanam Avenue, Niles, IL 60714
MLS# 12498909Listed by: BAIRD & WARNER- New
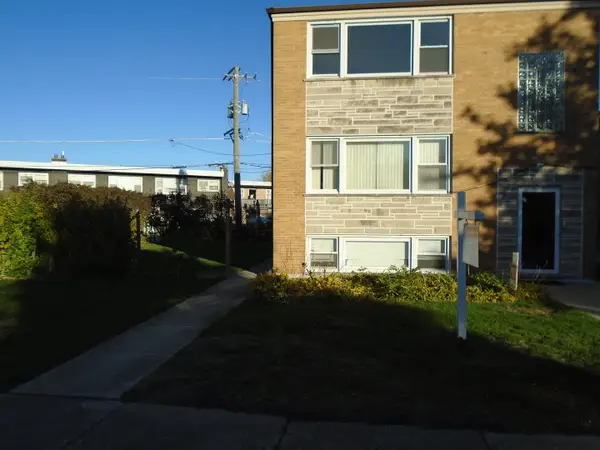 $649,000Active5 beds 3 baths
$649,000Active5 beds 3 baths8037 N Oriole Avenue, Niles, IL 60714
MLS# 12493711Listed by: RE/MAX CITY - New
 $175,000Active1 beds 1 baths
$175,000Active1 beds 1 baths9098 W Terrace Drive #1L, Niles, IL 60714
MLS# 12511547Listed by: COMPASS
