8801 W Golf Road #12B, Niles, IL 60714
Local realty services provided by:Better Homes and Gardens Real Estate Star Homes
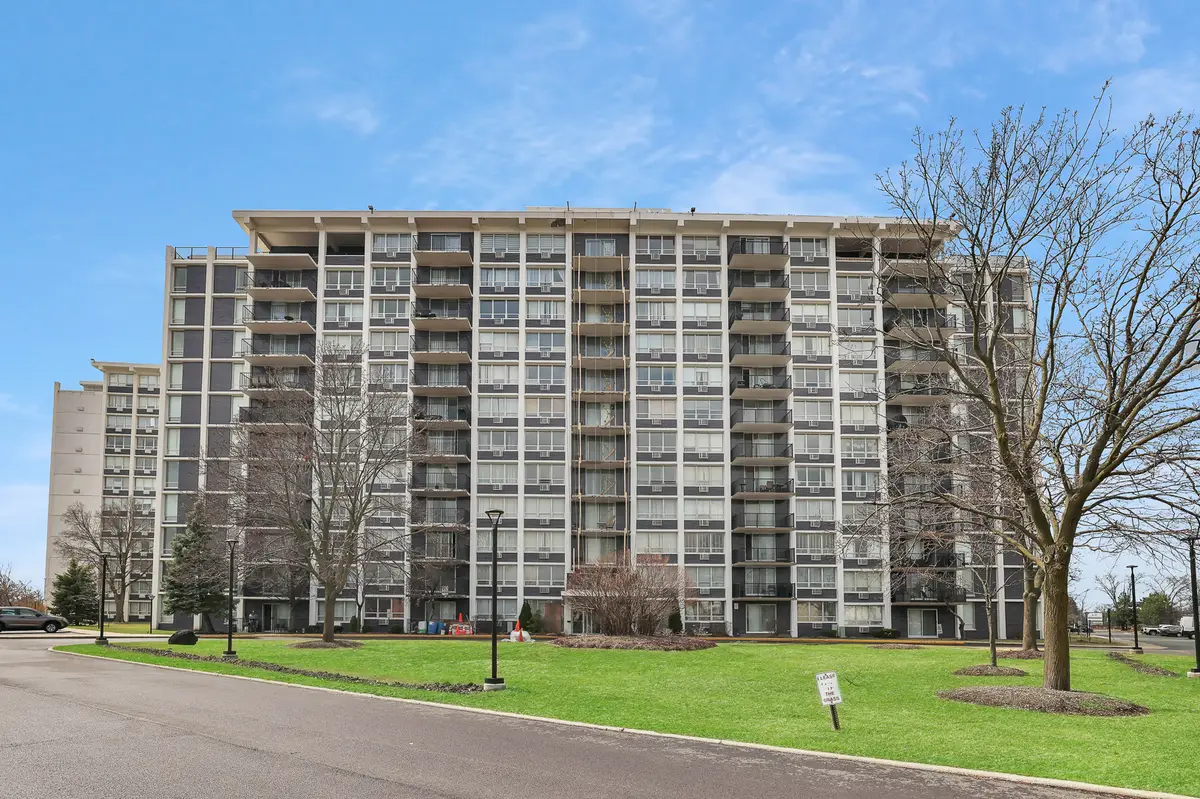
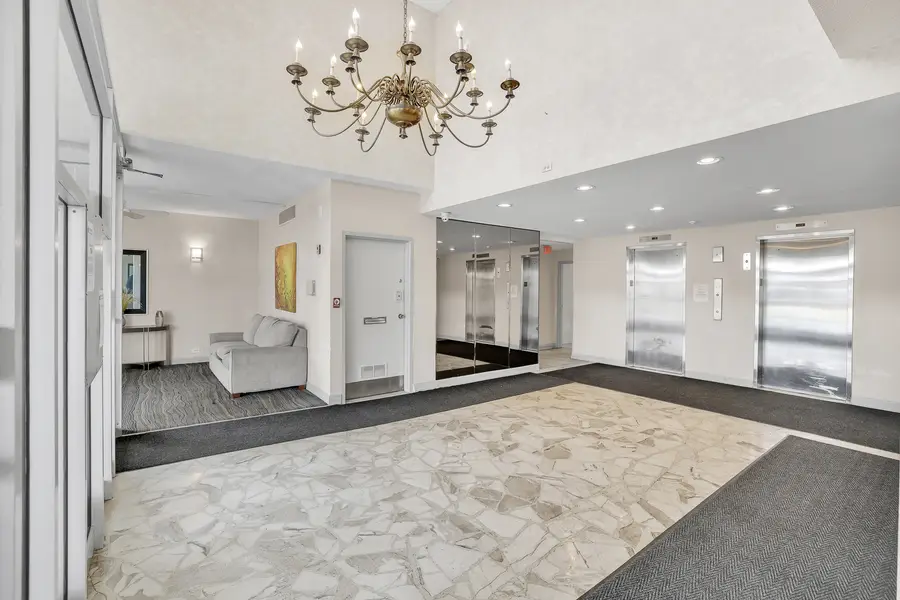
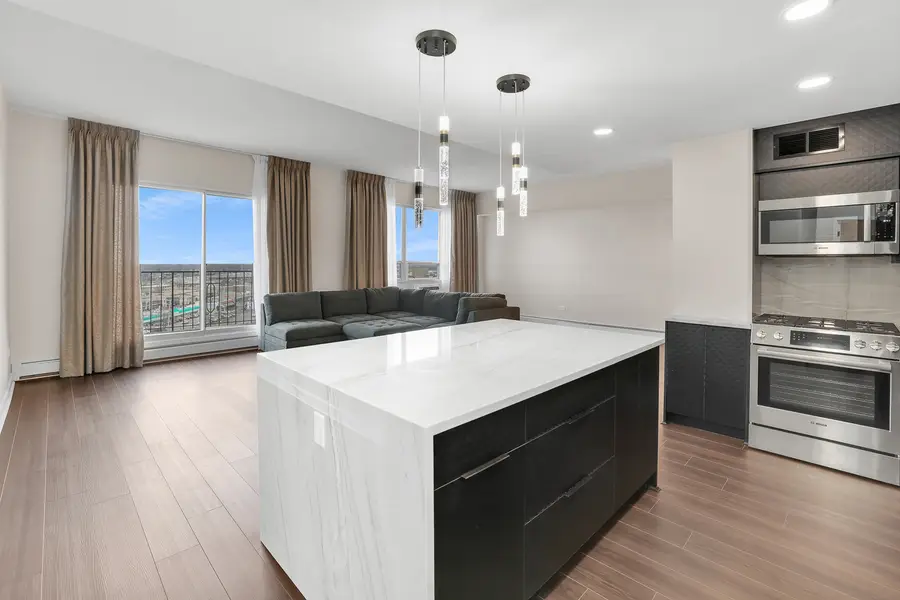
8801 W Golf Road #12B,Niles, IL 60714
$420,000
- 3 Beds
- 2 Baths
- 1,750 sq. ft.
- Condominium
- Active
Listed by:dorota dynak
Office:coldwell banker realty
MLS#:12440257
Source:MLSNI
Price summary
- Price:$420,000
- Price per sq. ft.:$240
- Monthly HOA dues:$729
About this home
***Stunning Modern Penthouse with Breathtaking Chicago Skyline Views***Discover this incredibly spacious, fully renovated penthouse in the highly sought-after Highland Towers. This 3-bedroom, 2-bathroom luxury condo boasts brand-new finishes and high-end upgrades, completed in 2025. Step into a bright, open-concept living space featuring luxury vinyl flooring, contemporary lighting, and brand-new custom window treatments, including elegant drapes and privacy shades in the bedrooms. The gourmet kitchen boasting custom contemporary cabinetry, quartz countertops, premium Bosch appliances, and a sleek island with a built-in wine/beverage fridge. The primary suite includes a walk-in closet and an en-suite bath with custom cabinetry, a smart bidet toilet, and a luxurious double shower with water-repellent, stain-resistant glass. The additional 2 spacious bedrooms offer oversized closets, while the second elegant bathroom features a custom vanity and a sleek walk-in shower. Enjoy two brand-new balconies and three dedicated parking spaces. Additional storage and a laundry facility are available on the first floor. Highland Towers amenities include a pool, clubhouse, secured lobby with elevator access, and guest parking. The building has been meticulously maintained, with a new roof, tuck-pointing, balconies, and fencing - all completed in 2024. Prime location- just minutes from shopping, dining, and entertainment. Investor-friendly & rentable. Don't miss this rare opportunity!
Contact an agent
Home facts
- Year built:1974
- Listing Id #:12440257
- Added:7 day(s) ago
- Updated:August 13, 2025 at 11:40 AM
Rooms and interior
- Bedrooms:3
- Total bathrooms:2
- Full bathrooms:2
- Living area:1,750 sq. ft.
Heating and cooling
- Heating:Baseboard, Natural Gas, Steam
Structure and exterior
- Year built:1974
- Building area:1,750 sq. ft.
Schools
- High school:Maine East High School
- Middle school:Gemini Junior High School
- Elementary school:Mark Twain Elementary School
Utilities
- Water:Lake Michigan, Public
- Sewer:Public Sewer
Finances and disclosures
- Price:$420,000
- Price per sq. ft.:$240
- Tax amount:$4,246 (2023)
New listings near 8801 W Golf Road #12B
- New
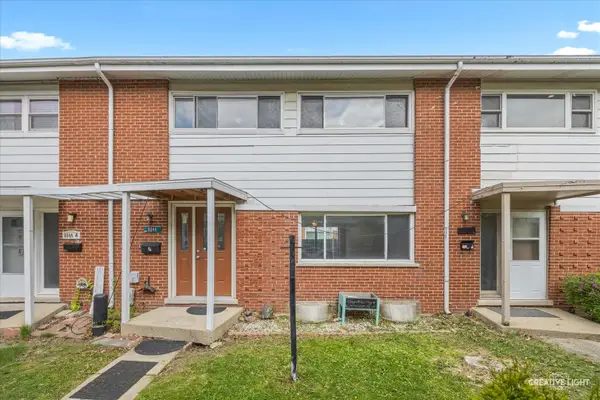 $319,000Active3 beds 2 baths
$319,000Active3 beds 2 baths8044 W Lyons Street #B, Niles, IL 60714
MLS# 12445480Listed by: EXP REALTY - New
 $375,000Active3 beds 2 baths1,042 sq. ft.
$375,000Active3 beds 2 baths1,042 sq. ft.7453 W Keeney Street, Niles, IL 60714
MLS# 12443873Listed by: BERKSHIRE HATHAWAY HOMESERVICES CHICAGO  $375,000Pending3 beds 3 baths2,600 sq. ft.
$375,000Pending3 beds 3 baths2,600 sq. ft.9330 N Callero Drive, Niles, IL 60714
MLS# 12438973Listed by: KELLER WILLIAMS ONECHICAGO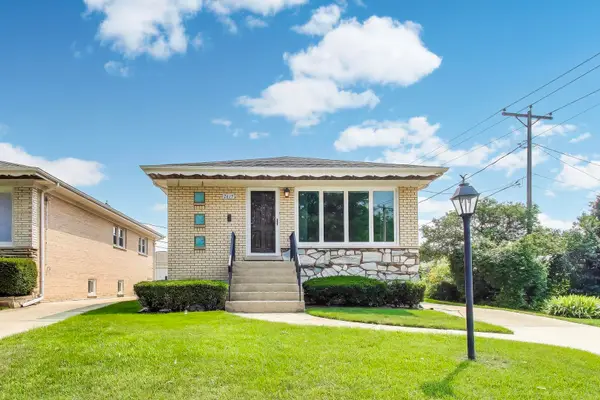 $435,000Pending3 beds 2 baths
$435,000Pending3 beds 2 baths7615 N Oriole Avenue, Niles, IL 60714
MLS# 12440470Listed by: BAIRD & WARNER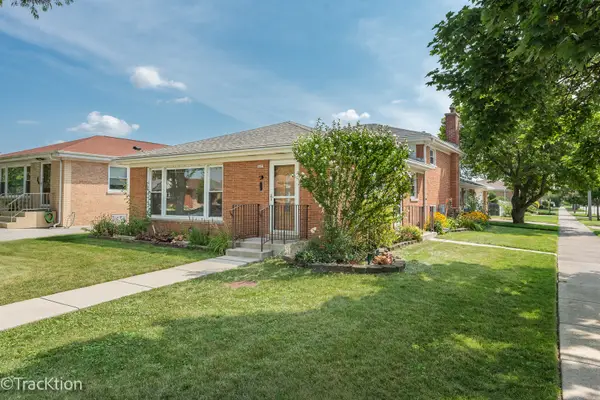 $449,900Pending4 beds 2 baths1,511 sq. ft.
$449,900Pending4 beds 2 baths1,511 sq. ft.8605 N Merrill Street, Niles, IL 60714
MLS# 12441191Listed by: PLATINUM PARTNERS REALTORS- New
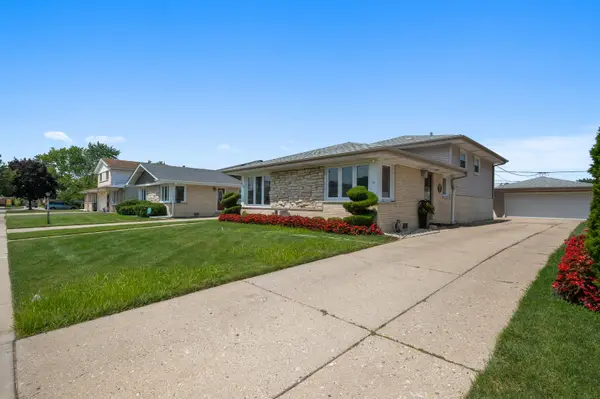 $650,000Active3 beds 3 baths1,400 sq. ft.
$650,000Active3 beds 3 baths1,400 sq. ft.8426 W Betty Terrace, Niles, IL 60714
MLS# 12441245Listed by: PROSALES REALTY - New
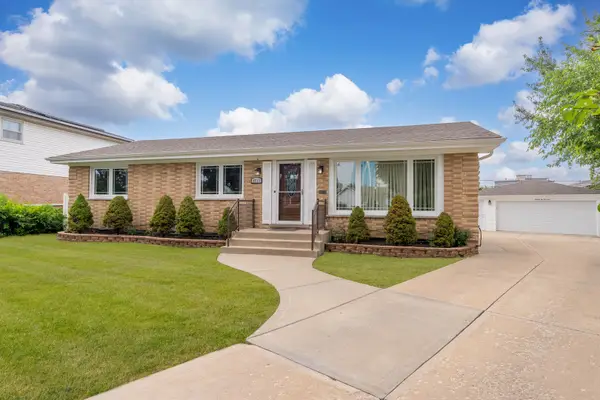 $550,000Active3 beds 3 baths1,344 sq. ft.
$550,000Active3 beds 3 baths1,344 sq. ft.8213 W Lyons Street, Niles, IL 60714
MLS# 12430903Listed by: BETTER HOMES & GARDENS REAL ESTATE CONNECTIONS - New
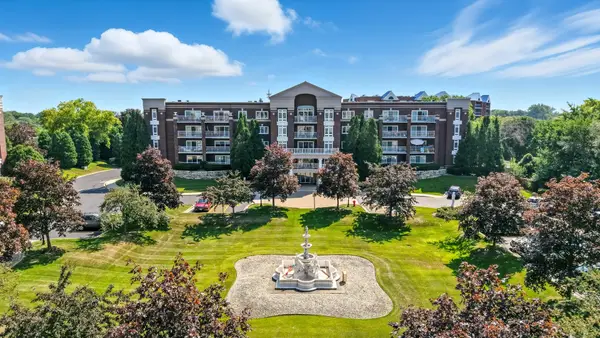 $410,000Active2 beds 2 baths1,857 sq. ft.
$410,000Active2 beds 2 baths1,857 sq. ft.7011 W Touhy Avenue #506, Niles, IL 60714
MLS# 12356402Listed by: COLDWELL BANKER REALTY 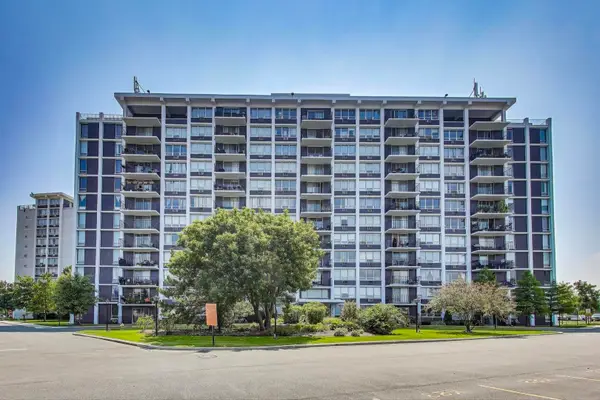 $195,000Pending1 beds 1 baths1,000 sq. ft.
$195,000Pending1 beds 1 baths1,000 sq. ft.8815 W Golf Road #3D, Niles, IL 60714
MLS# 12440253Listed by: FULTON GRACE REALTY

