8815 W Golf Road #10C, Niles, IL 60714
Local realty services provided by:Better Homes and Gardens Real Estate Star Homes
8815 W Golf Road #10C,Niles, IL 60714
$199,000
- 1 Beds
- 1 Baths
- 1,200 sq. ft.
- Condominium
- Pending
Listed by: danuta wojciech
Office: homesmart connect llc.
MLS#:12471635
Source:MLSNI
Price summary
- Price:$199,000
- Price per sq. ft.:$165.83
- Monthly HOA dues:$466
About this home
Wow!!! What a Place!!! Remodeled and Ready To Move In! Spectacular, Extra Large, One Bedroom Condominium in Highland Towers... a Fantastic Close to Everything Location. This Is A Great Layout That offers a Possible 2nd Bedroom or Separate Office Option of the Living Area. When you Enter the Foyer there is a Double Width Coat Closet. A 27' x 13+ Foot Living Room Space with Windows All Across. The Separate 12' x 13' Room of the Living Room Can Be Converted into a Second Bedroom or Work From Home Office. The very modern Large Kitchen with a Great Space to eat your meals. Plenty of Cabinets and contemporary Butcher Board Countertop Space! All Newer Black Stainless Steel Appliances Included! European Custom Doors with modern handles! There is a Large Bedroom with 2 Separate Closets. A Big Bathroom with Oversized Square Garden Tub with Wall Mount Spray and Separate Handheld Sprayer. Off the Living Room is a 15 x 6" 5' Balcony With A Concrete Floor Base. The Unit has been Freshly Painted with the Gorgeous Colors! Impressing New Light Fixtures and Plumbing Fixtures Throughout. Very contemporary vanity in the bathroom. Wonderfully Bright Exposure that fills the Interior with Sunlight. The Charming Appeal of this Stunning Tenth-floor unit. Unit Comes with One Assigned Parking Space J47 and Plenty of Guest Parking. Private Storage on the First Floor. The Building Offers A Recently Remodeled Common Laundry Room located On The First Floor Along With The Mail Room And Package Concierge Area. The Monthly Assessment Includes Everyting except Your Electric Bill...Included is the Heat, Gas, Water, Parking, Common Insurance and Maintainence, Security, Cable/TV, Internet, Clubhouse, Pool, Party Room, Receiving Room, Exterior Maintainence, Interior Building Maintainence, Lawn Care, Scavenger and Snow Removal. Ideally Located; Highland Towers Condominiums Is an Extremely Well Maintained Development with Beautiful Landscaping And A Fantastic Community Pool, Elevators, a Bicycle Rack, Outside Eating Area, Intercom And Common Insurance. Close To Shopping, the Tollway, Expressways, Restaurants and the Movie Theater, and so much more!!! Free Niles Bus also Available. This Home is Super Clean! Does not need anything. No Rentals Allowed. Look No Further!!! Welcome To Your New Home!
Contact an agent
Home facts
- Year built:1972
- Listing ID #:12471635
- Added:56 day(s) ago
- Updated:November 11, 2025 at 09:09 AM
Rooms and interior
- Bedrooms:1
- Total bathrooms:1
- Full bathrooms:1
- Living area:1,200 sq. ft.
Heating and cooling
- Heating:Baseboard, Natural Gas
Structure and exterior
- Roof:Rubber
- Year built:1972
- Building area:1,200 sq. ft.
Schools
- High school:Maine East High School
- Middle school:Gemini Junior High School
- Elementary school:Mark Twain Elementary School
Utilities
- Water:Lake Michigan, Public
- Sewer:Public Sewer
Finances and disclosures
- Price:$199,000
- Price per sq. ft.:$165.83
- Tax amount:$2,397 (2023)
New listings near 8815 W Golf Road #10C
- New
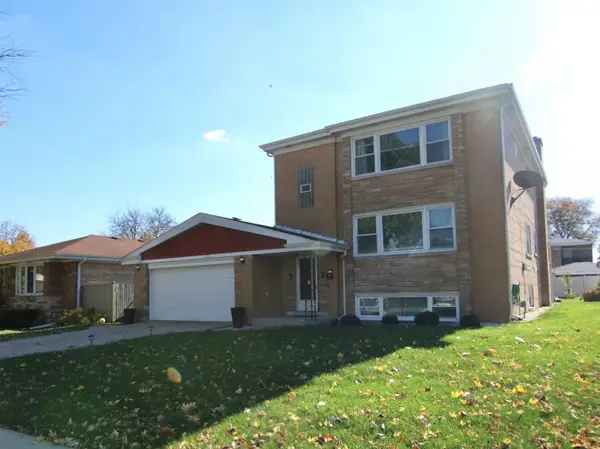 $680,000Active5 beds 3 baths
$680,000Active5 beds 3 bathsAddress Withheld By Seller, Niles, IL 60714
MLS# 12500807Listed by: COLDWELL BANKER REALTY - New
 $489,900Active3 beds 2 baths1,451 sq. ft.
$489,900Active3 beds 2 baths1,451 sq. ft.8108 N Overhill Avenue, Niles, IL 60714
MLS# 12512658Listed by: AMERICAN INTERNATIONAL REALTY 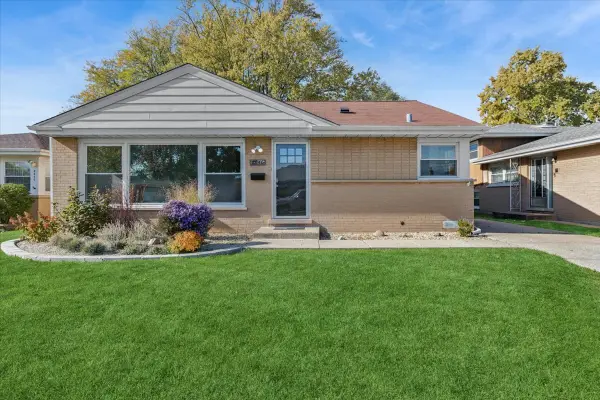 $458,000Pending3 beds 2 baths1,469 sq. ft.
$458,000Pending3 beds 2 baths1,469 sq. ft.8846 N Ozanam Avenue, Niles, IL 60714
MLS# 12498909Listed by: BAIRD & WARNER- New
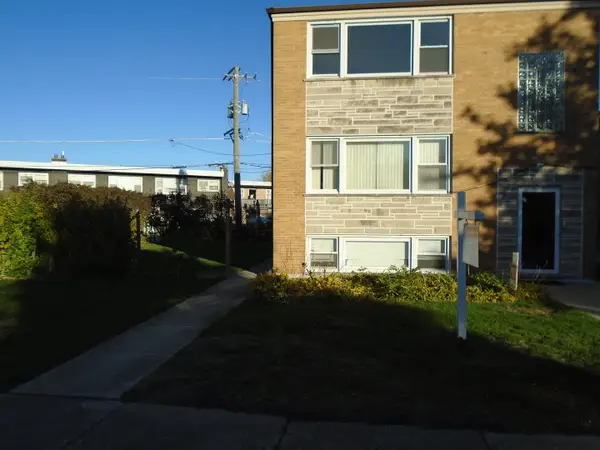 $649,000Active5 beds 3 baths
$649,000Active5 beds 3 baths8037 N Oriole Avenue, Niles, IL 60714
MLS# 12493711Listed by: RE/MAX CITY - New
 $175,000Active1 beds 1 baths
$175,000Active1 beds 1 baths9098 W Terrace Drive #1L, Niles, IL 60714
MLS# 12511547Listed by: COMPASS  $479,999Pending4 beds 2 baths1,168 sq. ft.
$479,999Pending4 beds 2 baths1,168 sq. ft.7448 W Jonquil Terrace, Niles, IL 60714
MLS# 12508852Listed by: @PROPERTIES CHRISTIE'S INTERNATIONAL REAL ESTATE $374,000Pending3 beds 2 baths1,300 sq. ft.
$374,000Pending3 beds 2 baths1,300 sq. ft.9059 N Clifton Avenue, Niles, IL 60714
MLS# 12510693Listed by: RE/MAX CITY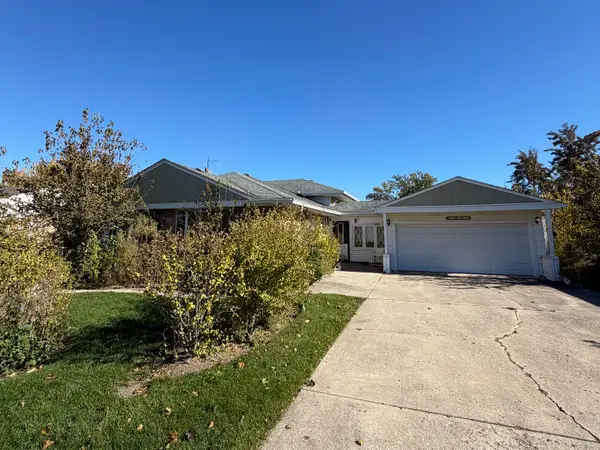 $399,000Pending2 beds 2 baths1,265 sq. ft.
$399,000Pending2 beds 2 baths1,265 sq. ft.9037 N Chester Avenue, Niles, IL 60714
MLS# 12510233Listed by: LANDMARK REALTORS- New
 $355,500Active3 beds 2 baths1,800 sq. ft.
$355,500Active3 beds 2 baths1,800 sq. ft.7753 N Nordica Avenue, Niles, IL 60714
MLS# 12510288Listed by: EXP REALTY - New
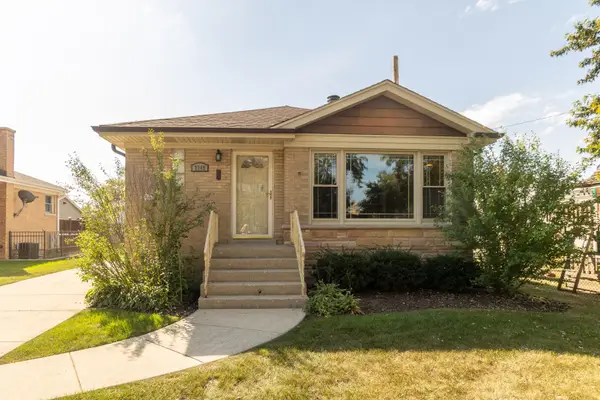 $472,900Active4 beds 2 baths1,661 sq. ft.
$472,900Active4 beds 2 baths1,661 sq. ft.7349 W Crain Street, Niles, IL 60714
MLS# 12509096Listed by: BAIRD & WARNER
