9344 N Lincoln Avenue, Niles, IL 60714
Local realty services provided by:Better Homes and Gardens Real Estate Star Homes
9344 N Lincoln Avenue,Niles, IL 60714
$650,000
- 6 Beds
- 4 Baths
- 5,000 sq. ft.
- Single family
- Pending
Listed by: nicole hajdu
Office: baird & warner
MLS#:12399940
Source:MLSNI
Price summary
- Price:$650,000
- Price per sq. ft.:$130
About this home
This expansive 2-story brick home offers 6 bedrooms, a first floor office, 2nd floor sitting room and 3.1 bathrooms, and a layout designed for both comfort and functionality. A striking double foyer entrance welcomes you in, with a first-floor bedroom or office just off the main hallway-perfect for guests or work-from-home needs. The formal living room features a gas fireplace and french doors leading into the dining room with serene views of the backyard. A second entrance brings you into the large eat-in chef's kitchen with double sink, double oven, granite counters and large island, which seamlessly opens to a vaulted-ceiling family room, ideal for relaxing and entertaining. Convenient first-floor amenities include a half bath, workroom, laundry, and utility room-all located just off the attached 2-car garage. Upstairs, you'll find a beautifully sunlit sitting room with custom built-ins, creating a cozy retreat or reading nook. The luxurious primary en-suite with whirlpool spa, steam shower and 5 shower heads, and three walk-in closets and access to a private patio deck. Bedrooms 3 through 6 share a 2 full baths on the second floor, and one bedroom/art studio/exercise room features vaulted ceilings with a skylight, adding extra charm and light. Grohe plumbing fixtures, oak and parquet floors throughout. Attached 2 car garage with a driveway that can park 6 additional cars. Fenced yard with play fort & slide, exterior side and yard storage sheds, vegetable garden boxes. This is a short sale (with an expeditor) and being sold as-is, offering a fantastic opportunity to customize and update a truly spacious and well-designed home.
Contact an agent
Home facts
- Year built:1986
- Listing ID #:12399940
- Added:142 day(s) ago
- Updated:November 11, 2025 at 09:09 AM
Rooms and interior
- Bedrooms:6
- Total bathrooms:4
- Full bathrooms:3
- Half bathrooms:1
- Living area:5,000 sq. ft.
Heating and cooling
- Cooling:Central Air
- Heating:Forced Air, Natural Gas, Sep Heating Systems - 2+, Zoned
Structure and exterior
- Roof:Asphalt
- Year built:1986
- Building area:5,000 sq. ft.
Schools
- High school:Maine East High School
- Middle school:Gemini Junior High School
- Elementary school:Mark Twain Elementary School
Utilities
- Water:Public
- Sewer:Public Sewer
Finances and disclosures
- Price:$650,000
- Price per sq. ft.:$130
- Tax amount:$10,650 (2023)
New listings near 9344 N Lincoln Avenue
- New
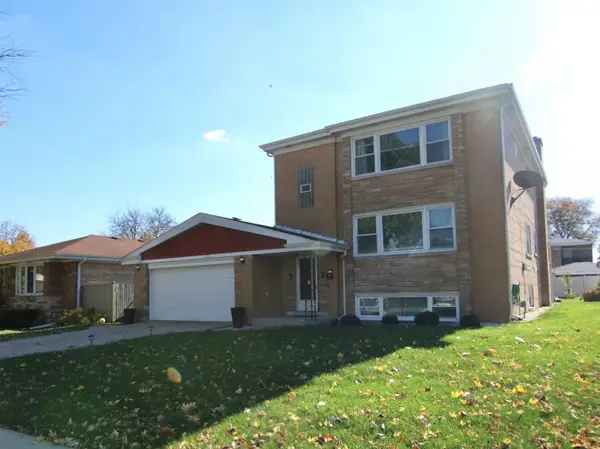 $680,000Active5 beds 3 baths
$680,000Active5 beds 3 bathsAddress Withheld By Seller, Niles, IL 60714
MLS# 12500807Listed by: COLDWELL BANKER REALTY - New
 $489,900Active3 beds 2 baths1,451 sq. ft.
$489,900Active3 beds 2 baths1,451 sq. ft.8108 N Overhill Avenue, Niles, IL 60714
MLS# 12512658Listed by: AMERICAN INTERNATIONAL REALTY 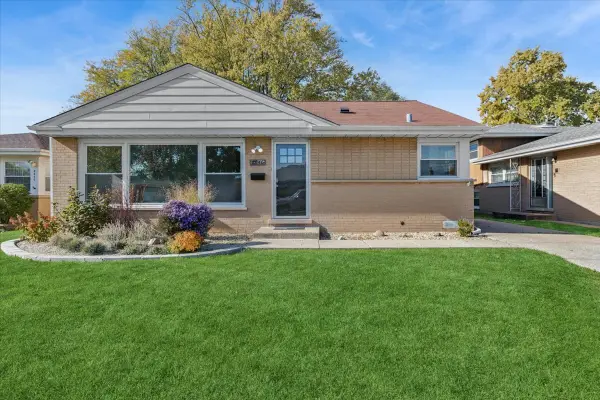 $458,000Pending3 beds 2 baths1,469 sq. ft.
$458,000Pending3 beds 2 baths1,469 sq. ft.8846 N Ozanam Avenue, Niles, IL 60714
MLS# 12498909Listed by: BAIRD & WARNER- New
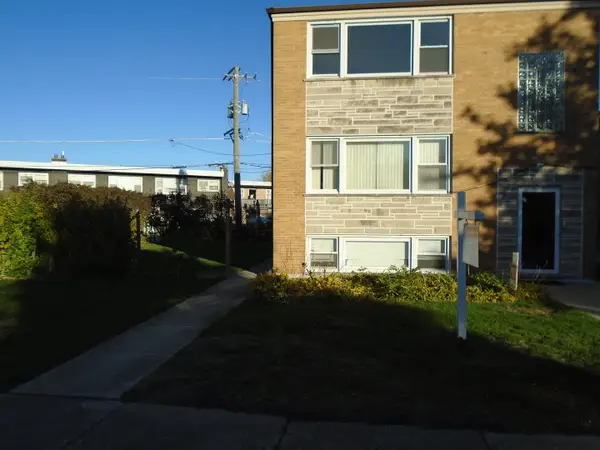 $649,000Active5 beds 3 baths
$649,000Active5 beds 3 baths8037 N Oriole Avenue, Niles, IL 60714
MLS# 12493711Listed by: RE/MAX CITY - New
 $175,000Active1 beds 1 baths
$175,000Active1 beds 1 baths9098 W Terrace Drive #1L, Niles, IL 60714
MLS# 12511547Listed by: COMPASS  $479,999Pending4 beds 2 baths1,168 sq. ft.
$479,999Pending4 beds 2 baths1,168 sq. ft.7448 W Jonquil Terrace, Niles, IL 60714
MLS# 12508852Listed by: @PROPERTIES CHRISTIE'S INTERNATIONAL REAL ESTATE $374,000Pending3 beds 2 baths1,300 sq. ft.
$374,000Pending3 beds 2 baths1,300 sq. ft.9059 N Clifton Avenue, Niles, IL 60714
MLS# 12510693Listed by: RE/MAX CITY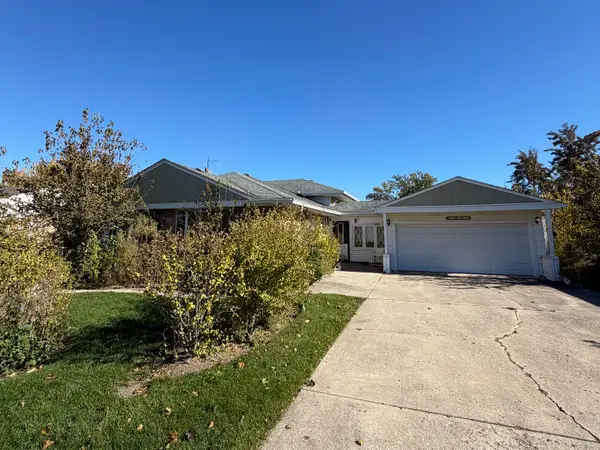 $399,000Pending2 beds 2 baths1,265 sq. ft.
$399,000Pending2 beds 2 baths1,265 sq. ft.9037 N Chester Avenue, Niles, IL 60714
MLS# 12510233Listed by: LANDMARK REALTORS- New
 $355,500Active3 beds 2 baths1,800 sq. ft.
$355,500Active3 beds 2 baths1,800 sq. ft.7753 N Nordica Avenue, Niles, IL 60714
MLS# 12510288Listed by: EXP REALTY - New
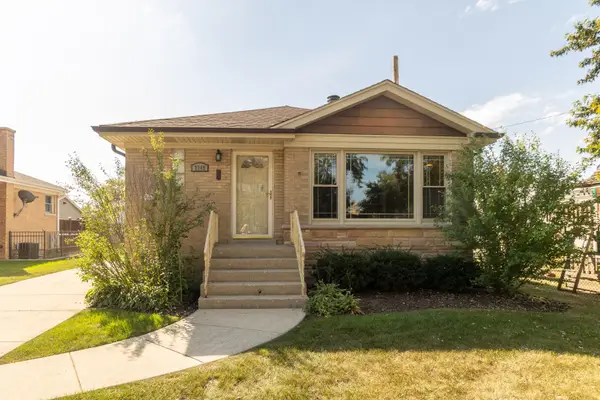 $472,900Active4 beds 2 baths1,661 sq. ft.
$472,900Active4 beds 2 baths1,661 sq. ft.7349 W Crain Street, Niles, IL 60714
MLS# 12509096Listed by: BAIRD & WARNER
