9810 N Lauren Lane, Niles, IL 60714
Local realty services provided by:Better Homes and Gardens Real Estate Star Homes
9810 N Lauren Lane,Niles, IL 60714
$574,900
- 4 Beds
- 3 Baths
- 2,600 sq. ft.
- Single family
- Active
Upcoming open houses
- Sat, Nov 1511:00 am - 02:00 pm
Listed by: marvin bornschlegl
Office: worth clark realty
MLS#:12398358
Source:MLSNI
Price summary
- Price:$574,900
- Price per sq. ft.:$221.12
About this home
Welcome to 9810 Lauren Lane. Completely rehabbed in 2023! Pull up on the new concrete circle drive that offers significant off-street parking. Greeting you and your guests, are the new garage and entrance doors. Walk up a few stairs to the awesome open concept living room, dining room and kitchen. Perfect for entertaining and comfortable living. Continue living and entertaining outside on the large two-tier deck, 400 square feet on the upper level, and 325 square feet on the lower level. The lower level has a built-in planter great for garden fresh herbs and vegetables. Return to the kitchen complimented with quartz counters, stainless steel appliances, ample cabinetry, and a chef's island perfect for entertaining while preparing culinary delights. Conveniently located around the corner is a full bath followed by three bedrooms. The primary bedroom is complimented with an en-suite full bath. Need more space? This home has plenty of it. Welcome to the lower level where you will find an open area, a fourth bedroom complete with an egress window, a recreation room complete with a dry bar and a faux fireplace (the recreation room is perfect for a home theater). Conveniently also located in the lower level is a full bath and a laundry room. While you are in the lower level take a look in the utility room, the water heater was installed in 2019, the furnace and air conditioner in 2023. There is plenty of additional storage space in the attached garage. All new windows! This amazing home is move-in ready!
Contact an agent
Home facts
- Year built:1963
- Listing ID #:12398358
- Added:189 day(s) ago
- Updated:November 11, 2025 at 12:01 PM
Rooms and interior
- Bedrooms:4
- Total bathrooms:3
- Full bathrooms:3
- Living area:2,600 sq. ft.
Heating and cooling
- Cooling:Central Air
- Heating:Forced Air, Natural Gas
Structure and exterior
- Roof:Asphalt
- Year built:1963
- Building area:2,600 sq. ft.
- Lot area:0.15 Acres
Schools
- High school:Maine East High School
- Middle school:Gemini Junior High School
- Elementary school:Washington Elementary School
Utilities
- Water:Public
- Sewer:Public Sewer
Finances and disclosures
- Price:$574,900
- Price per sq. ft.:$221.12
- Tax amount:$7,557 (2023)
New listings near 9810 N Lauren Lane
- New
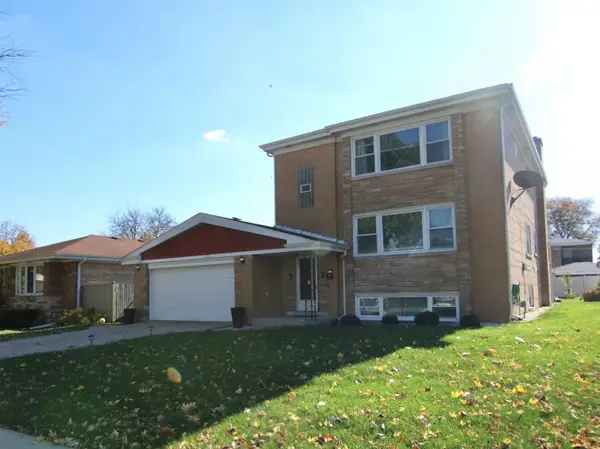 $680,000Active5 beds 3 baths
$680,000Active5 beds 3 bathsAddress Withheld By Seller, Niles, IL 60714
MLS# 12500807Listed by: COLDWELL BANKER REALTY - New
 $489,900Active3 beds 2 baths1,451 sq. ft.
$489,900Active3 beds 2 baths1,451 sq. ft.8108 N Overhill Avenue, Niles, IL 60714
MLS# 12512658Listed by: AMERICAN INTERNATIONAL REALTY 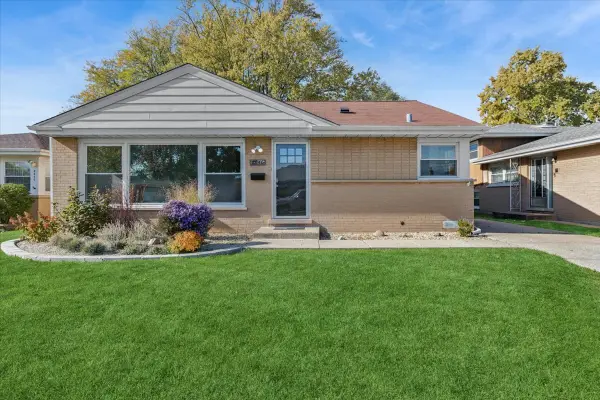 $458,000Pending3 beds 2 baths1,469 sq. ft.
$458,000Pending3 beds 2 baths1,469 sq. ft.8846 N Ozanam Avenue, Niles, IL 60714
MLS# 12498909Listed by: BAIRD & WARNER- New
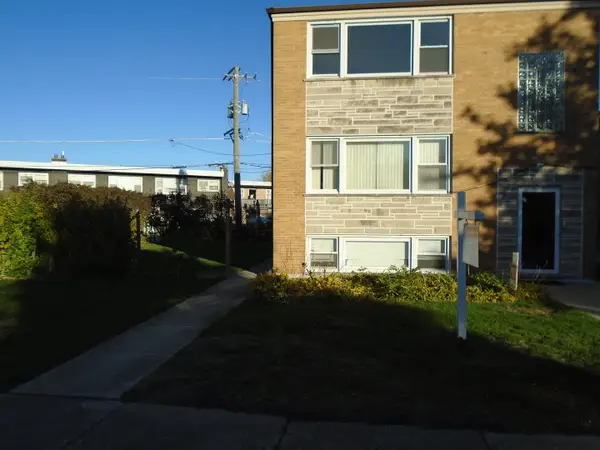 $649,000Active5 beds 3 baths
$649,000Active5 beds 3 baths8037 N Oriole Avenue, Niles, IL 60714
MLS# 12493711Listed by: RE/MAX CITY - New
 $175,000Active1 beds 1 baths
$175,000Active1 beds 1 baths9098 W Terrace Drive #1L, Niles, IL 60714
MLS# 12511547Listed by: COMPASS  $479,999Pending4 beds 2 baths1,168 sq. ft.
$479,999Pending4 beds 2 baths1,168 sq. ft.7448 W Jonquil Terrace, Niles, IL 60714
MLS# 12508852Listed by: @PROPERTIES CHRISTIE'S INTERNATIONAL REAL ESTATE $374,000Pending3 beds 2 baths1,300 sq. ft.
$374,000Pending3 beds 2 baths1,300 sq. ft.9059 N Clifton Avenue, Niles, IL 60714
MLS# 12510693Listed by: RE/MAX CITY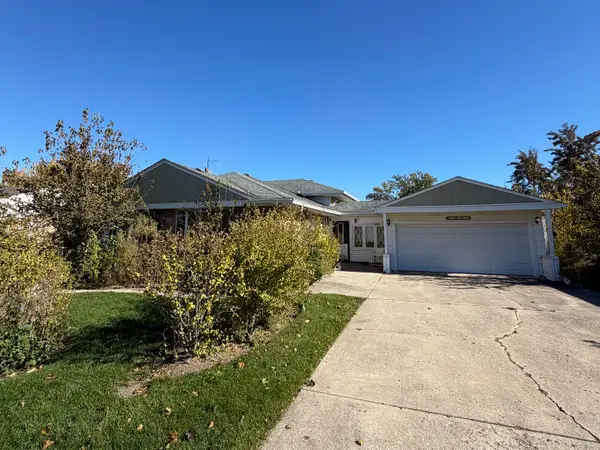 $399,000Pending2 beds 2 baths1,265 sq. ft.
$399,000Pending2 beds 2 baths1,265 sq. ft.9037 N Chester Avenue, Niles, IL 60714
MLS# 12510233Listed by: LANDMARK REALTORS- New
 $355,500Active3 beds 2 baths1,800 sq. ft.
$355,500Active3 beds 2 baths1,800 sq. ft.7753 N Nordica Avenue, Niles, IL 60714
MLS# 12510288Listed by: EXP REALTY - New
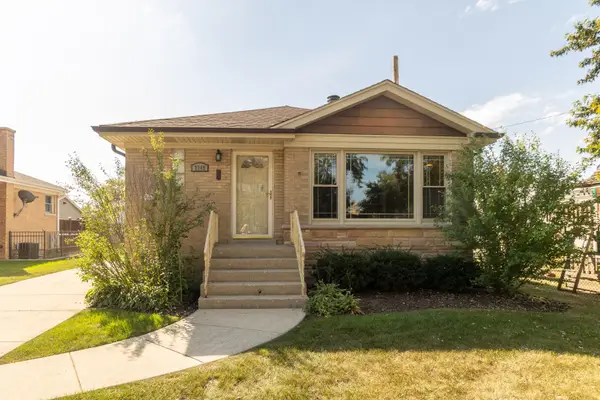 $472,900Active4 beds 2 baths1,661 sq. ft.
$472,900Active4 beds 2 baths1,661 sq. ft.7349 W Crain Street, Niles, IL 60714
MLS# 12509096Listed by: BAIRD & WARNER
