10 Kent Drive, Normal, IL 61761
Local realty services provided by:Better Homes and Gardens Real Estate Star Homes
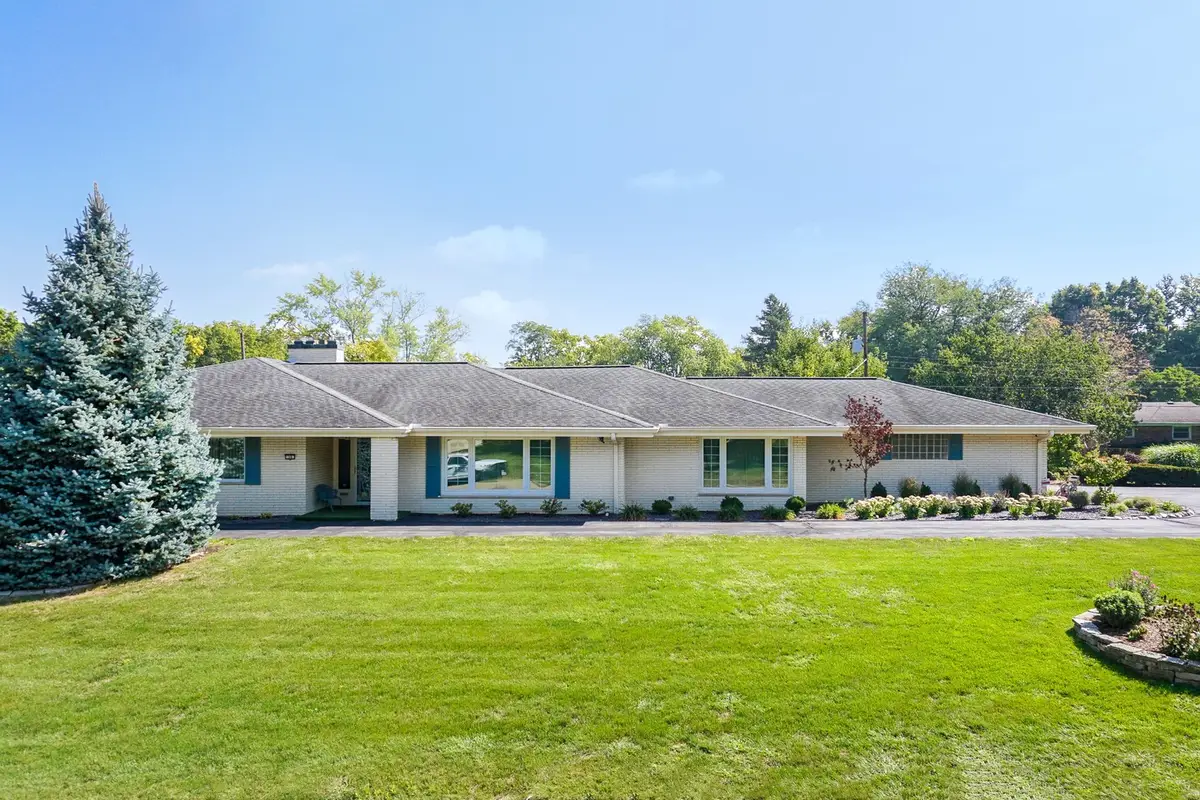
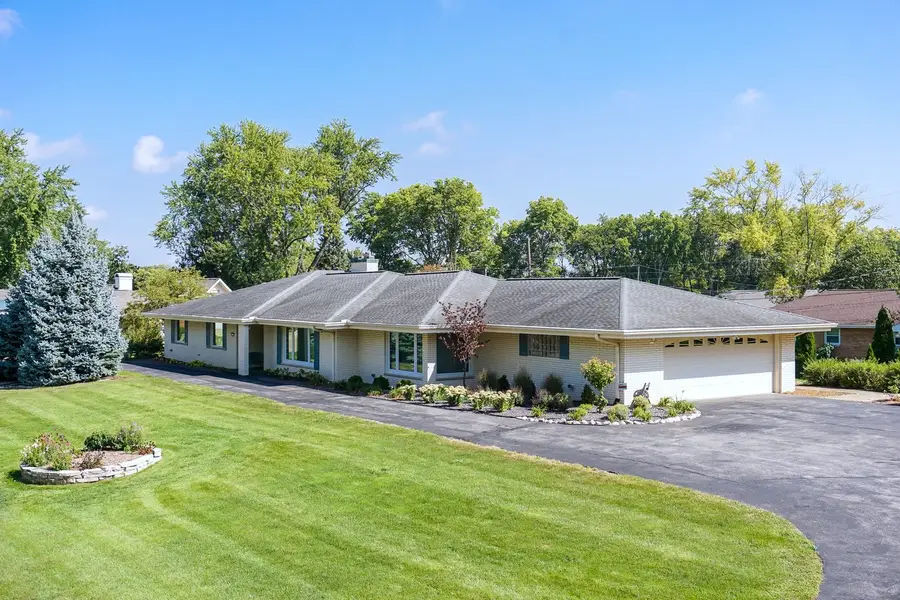
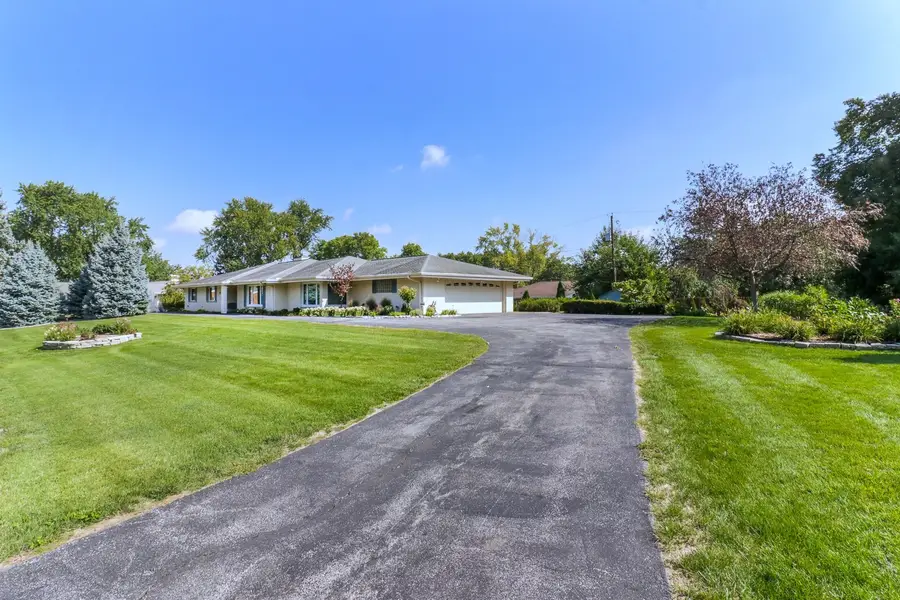
Listed by:erica epperson
Office:coldwell banker real estate group
MLS#:12405095
Source:MLSNI
Price summary
- Price:$550,000
- Price per sq. ft.:$78.75
About this home
Embrace the epitome of ranch-style living in this sprawling, cul-de-sac haven, nestled on a double lot! Prepare to be captivated by the unique, natural white brick exterior (its not paint!), setting the stage for unparalleled charm. Step into the beautiful slate entryway that flows seamlessly into the generously sized rooms. Imagine relaxing in the expansive family room with its massive picture window, or hosting elegant dinners in the gorgeous formal dining room, bathed in light from corner windows and a dazzling chandelier. The updated kitchen is a chef's dream, boasting tons of custom cabinetry, multiple pantry & built-in options, newer high-end appliances, and sleek solid surface countertops. Year-round happiness awaits in the stunning 4-seasons room, showcasing cathedral wood ceilings and walls of windows. The unbelievable library room features gorgeous solid wood built-in bookcases and cabinetry, complemented by hardwood flooring and a charming woodburning fireplace. Large bedrooms offer peaceful retreats, while the updated baths boast newer tiling and glass shower doors. Spacious main floor laundry room with deep sink and plenty of cabinetry. The full basement is an entertainer's delight, complete with an enormous family room, half bath, a gas fireplace, and a custom-built wet bar. Ample storage, a workshop area, and another full bath complete the lower level. The heated garage provides extra convenience with an additional stairway leading to the basement. Enjoy the private, professionally landscaped double lot with brick paver patio. Irrigation system. Generac generator. Whole house fan. Oberlander Cameras & Alarm system. Property is being sold as-is.
Contact an agent
Home facts
- Year built:1963
- Listing Id #:12405095
- Added:32 day(s) ago
- Updated:July 20, 2025 at 11:40 AM
Rooms and interior
- Bedrooms:3
- Total bathrooms:5
- Full bathrooms:3
- Half bathrooms:2
- Living area:6,984 sq. ft.
Heating and cooling
- Cooling:Central Air
- Heating:Forced Air, Natural Gas
Structure and exterior
- Year built:1963
- Building area:6,984 sq. ft.
- Lot area:0.63 Acres
Schools
- High school:Normal Community High School
- Middle school:Chiddix Jr High
- Elementary school:Colene Hoose Elementary
Utilities
- Water:Public
- Sewer:Public Sewer
Finances and disclosures
- Price:$550,000
- Price per sq. ft.:$78.75
- Tax amount:$14,194 (2024)
New listings near 10 Kent Drive
- New
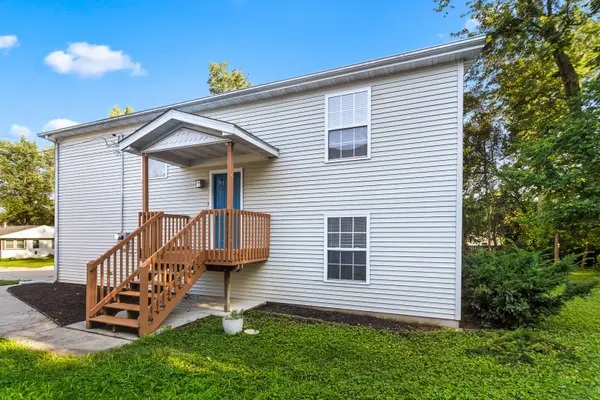 $235,000Active4 beds 2 baths1,671 sq. ft.
$235,000Active4 beds 2 baths1,671 sq. ft.203 Keiser Avenue, Normal, IL 61761
MLS# 12426626Listed by: RE/MAX CHOICE - New
 $250,000Active3 beds 3 baths3,138 sq. ft.
$250,000Active3 beds 3 baths3,138 sq. ft.119 Hammitt Drive, Normal, IL 61761
MLS# 12428204Listed by: BHHS CENTRAL ILLINOIS, REALTORS - Open Sat, 10:30am to 12pmNew
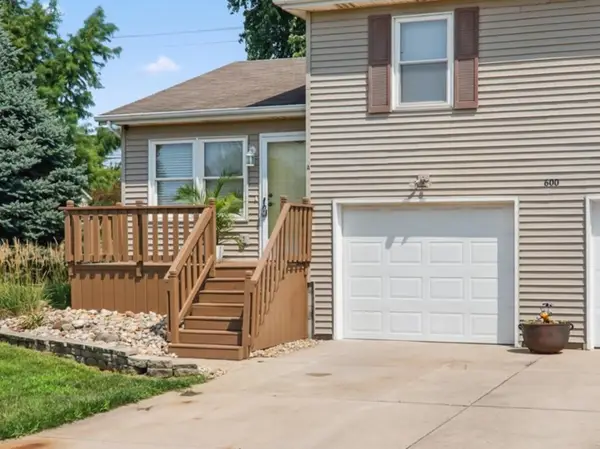 $200,000Active2 beds 2 baths1,248 sq. ft.
$200,000Active2 beds 2 baths1,248 sq. ft.600 Carriage Hills Road #A, Normal, IL 61761
MLS# 12432923Listed by: COLDWELL BANKER REAL ESTATE GROUP - New
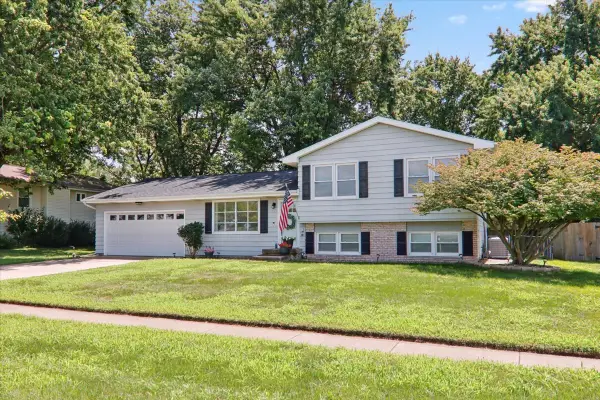 $259,900Active3 beds 2 baths1,586 sq. ft.
$259,900Active3 beds 2 baths1,586 sq. ft.1715 Gregory Street, Normal, IL 61761
MLS# 12430669Listed by: EXP REALTY  $172,900Pending3 beds 1 baths1,472 sq. ft.
$172,900Pending3 beds 1 baths1,472 sq. ft.910 S Adelaide Street, Normal, IL 61761
MLS# 12432426Listed by: BHHS CENTRAL ILLINOIS, REALTORS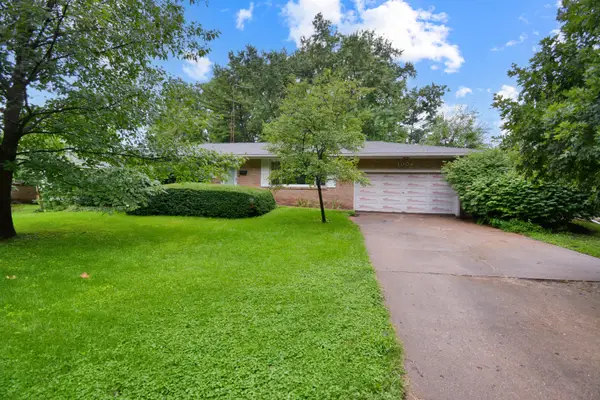 $165,000Pending3 beds 3 baths2,538 sq. ft.
$165,000Pending3 beds 3 baths2,538 sq. ft.1003 N Maple Street, Normal, IL 61761
MLS# 12427955Listed by: BHHS CENTRAL ILLINOIS, REALTORS- Open Sat, 10 to 11:30am
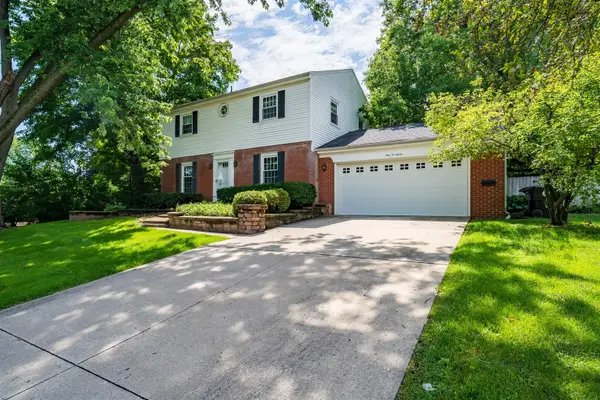 $299,500Pending4 beds 3 baths2,959 sq. ft.
$299,500Pending4 beds 3 baths2,959 sq. ft.107 Veronica Way, Normal, IL 61761
MLS# 12430538Listed by: RE/MAX CHOICE 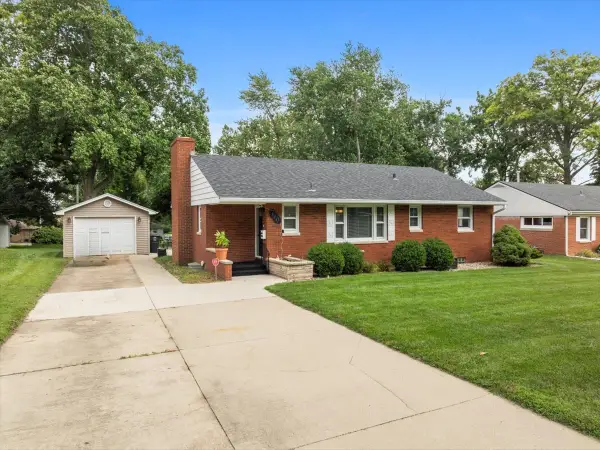 $235,000Pending3 beds 2 baths1,276 sq. ft.
$235,000Pending3 beds 2 baths1,276 sq. ft.110 Eastview Drive, Normal, IL 61761
MLS# 12429246Listed by: RE/MAX RISING $225,000Pending3 beds 3 baths2,769 sq. ft.
$225,000Pending3 beds 3 baths2,769 sq. ft.1409 N Maple Street, Normal, IL 61761
MLS# 12416386Listed by: RE/MAX RISING- New
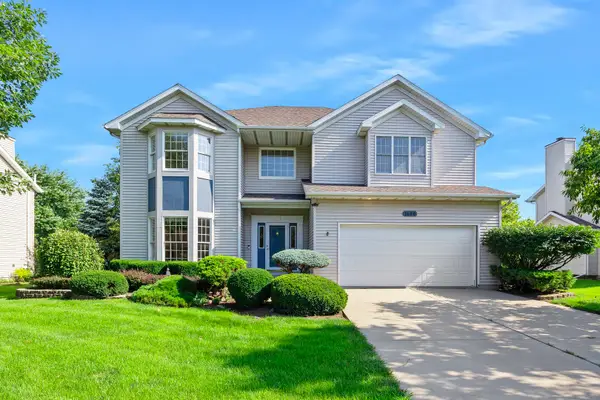 $370,000Active4 beds 3 baths3,800 sq. ft.
$370,000Active4 beds 3 baths3,800 sq. ft.Address Withheld By Seller, Normal, IL 61761
MLS# 12427469Listed by: KELLER WILLIAMS REVOLUTION

