1005 Hovey Avenue, Normal, IL 61761
Local realty services provided by:Better Homes and Gardens Real Estate Star Homes
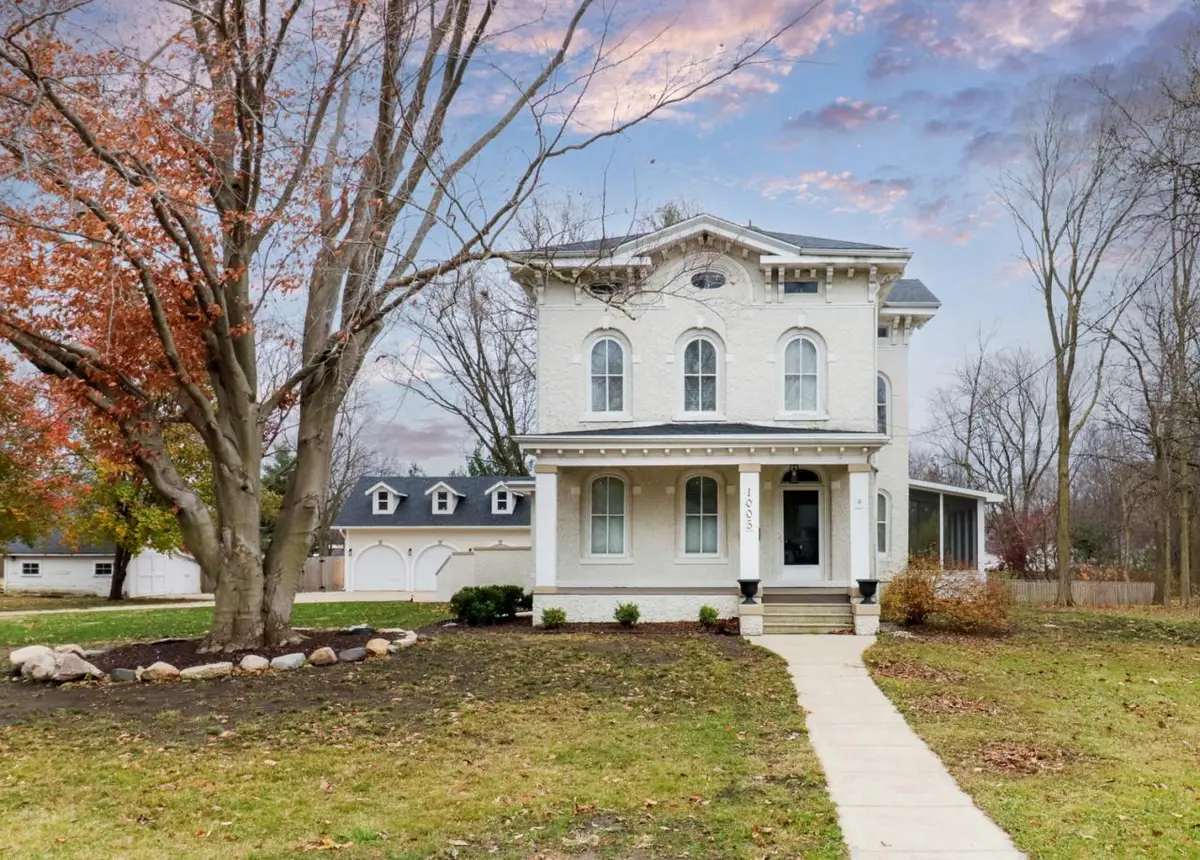
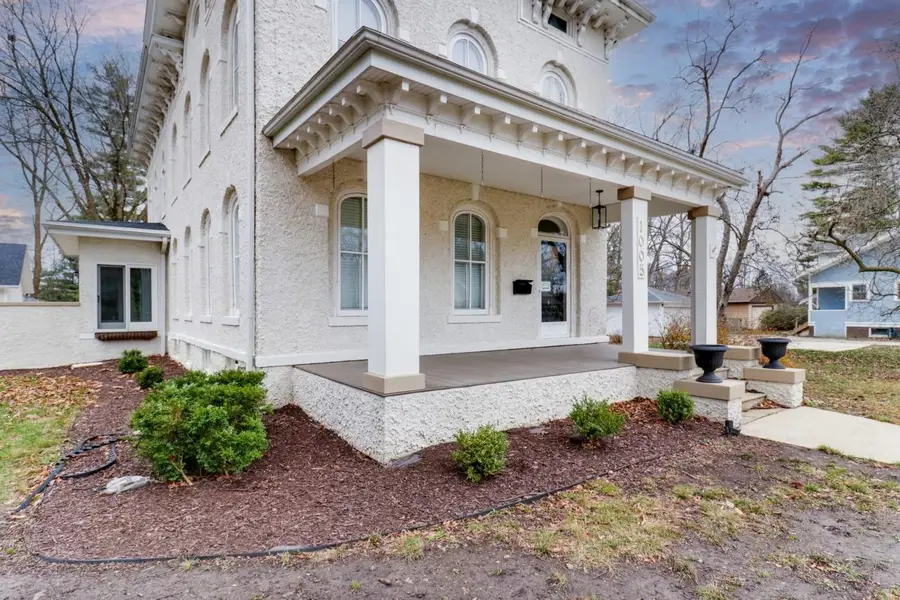
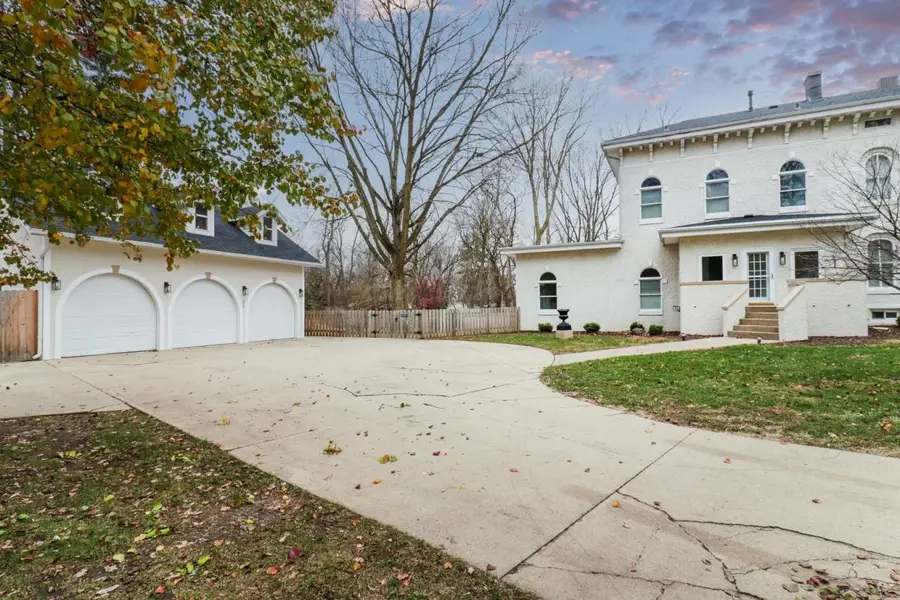
1005 Hovey Avenue,Normal, IL 61761
$525,000
- 3 Beds
- 4 Baths
- 5,418 sq. ft.
- Single family
- Active
Listed by:amanda wycoff
Office:bhhs central illinois, realtors
MLS#:12340939
Source:MLSNI
Price summary
- Price:$525,000
- Price per sq. ft.:$96.9
About this home
Welcome to 1005 Hovey Avenue-an extraordinary once-in-a-lifetime opportunity to own one of Normal's most iconic and breathtaking properties. Perfectly blending timeless charm with luxurious modern updates, this regal 1870-built two-story home is set on a stunning 2.46-acre lot in a rare country-like setting right in the heart of the city. Positioned between Illinois State University and Illinois Wesleyan, with easy access to Carle BroMenn, Rivian, and more, this home offers the best of all worlds-space, serenity, and convenience. From the moment you arrive, the magic of this property is undeniable. The home is set far back from the street, framed by mature trees, gardens, and professional landscaping, creating a private and peaceful retreat. A large fenced backyard, multiple sheds, and a charming carriage-style 3-car garage (complete with rear overhead door for lawn equipment access) make this property a dream for outdoor lovers. You'll adore spending time on the expansive aggregate patio with stone seat wall, relaxing on the screened porch, or watching the world go by from the idyllic covered front porch. Step inside and feel immediately welcomed by the warmth, quality, and style that radiate from every corner. This home is an entertainer's dream with a flowing main floor that offers a sun-drenched 4-seasons room, a sprawling family room with soaring 10-foot ceilings and a cozy gas fireplace, and a formal living room with vintage fireplace (decorative only) that exudes character. The formal dining space features a custom-built wet bar and wall of custom cabinetry-ideal for hosting. The chef's kitchen is the heart of the home, equipped with high-end stainless appliances (including a 2023 dishwasher and Bosch refrigerator), custom cabinetry, a large island, Quartz countertops, under-cabinet lighting, a built-in hutch with glass paneled doors, stylish tile backsplash, and a large pantry. Upstairs, you'll find three spacious bedrooms, each offering their own sense of luxury. The primary suite is a true sanctuary-29 x 24 feet of vaulted ceilings, a gas fireplace, private rooftop terrace with sweeping backyard views, walk-in closet with high-end custom shelving, and a newly renovated spa-like en suite bathroom that includes separate vanities and a tiled shower. Two of the three bathrooms on this level are en suite, and the conveniently located laundry room adds to the modern ease of daily life. No detail has been overlooked in the extensive updates that bring this historic gem into the 21st century. Recent updates include a new roof and furnace (2024), renovated all bathrooms (2024), A/C units for each level (2023), water heater (2023), electrical panel (2022), upgraded plumbing lines, new light fixtures, paint, hardware, tree removal, and enhanced landscaping-just to name a few. With endless space to breathe, entertain, and relax, this exceptional home delivers an unmatched lifestyle. If you've been waiting for the perfect property-something truly special that rarely becomes available-this is your chance. 1005 Hovey is a rare gem, a timeless beauty, and quite simply, your dream home come to life.
Contact an agent
Home facts
- Year built:1870
- Listing Id #:12340939
- Added:242 day(s) ago
- Updated:August 13, 2025 at 10:47 AM
Rooms and interior
- Bedrooms:3
- Total bathrooms:4
- Full bathrooms:3
- Half bathrooms:1
- Living area:5,418 sq. ft.
Heating and cooling
- Cooling:Central Air
- Heating:Forced Air, Natural Gas, Sep Heating Systems - 2+
Structure and exterior
- Roof:Asphalt
- Year built:1870
- Building area:5,418 sq. ft.
- Lot area:2.46 Acres
Schools
- High school:Normal Community West High Schoo
- Middle school:Kingsley Jr High
- Elementary school:Oakdale Elementary
Utilities
- Water:Public
- Sewer:Public Sewer
Finances and disclosures
- Price:$525,000
- Price per sq. ft.:$96.9
- Tax amount:$12,119 (2023)
New listings near 1005 Hovey Avenue
- New
 $119,000Active1 beds 1 baths760 sq. ft.
$119,000Active1 beds 1 baths760 sq. ft.2650 W Golf Blvd #258, Pompano Beach, FL 33064
MLS# F10520498Listed by: LOKATION - New
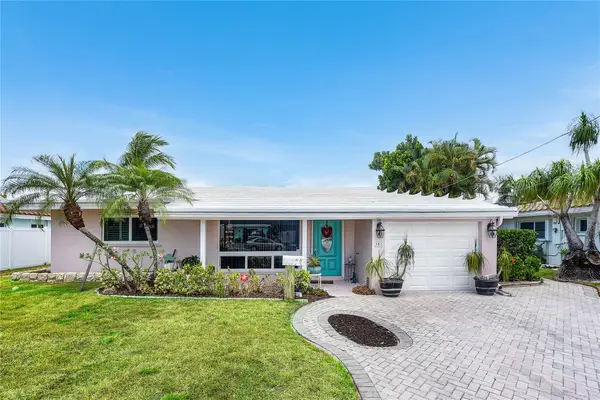 $999,999Active2 beds 1 baths1,764 sq. ft.
$999,999Active2 beds 1 baths1,764 sq. ft.381 SE 6th Ter, Pompano Beach, FL 33060
MLS# F10520505Listed by: COLDWELL BANKER - New
 $650,000Active5 beds 4 baths1,803 sq. ft.
$650,000Active5 beds 4 baths1,803 sq. ft.2865 NE 13th Ave, Pompano Beach, FL 33064
MLS# A11855917Listed by: THE KEYES COMPANY - New
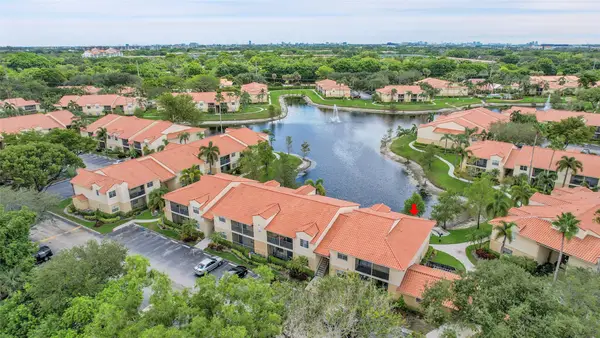 $209,000Active1 beds 1 baths785 sq. ft.
$209,000Active1 beds 1 baths785 sq. ft.1249 SW 46th Ave #1416, Pompano Beach, FL 33069
MLS# F10517705Listed by: BALISTRERI REAL ESTATE INC - New
 $204,999Active2 beds 2 baths1,298 sq. ft.
$204,999Active2 beds 2 baths1,298 sq. ft.625 S Oaks Dr #305, Pompano Beach, FL 33069
MLS# F10519938Listed by: LAMACCHIA REALTY, INC. - Coming Soon
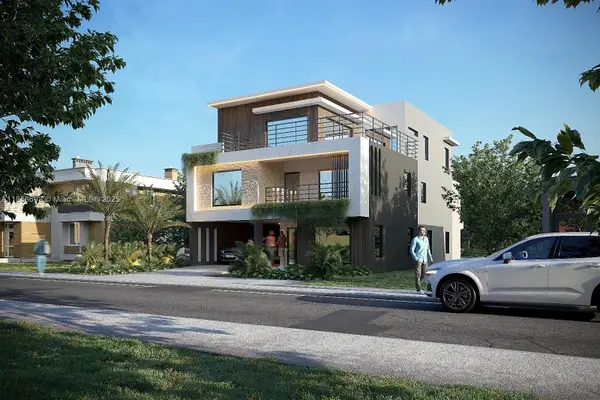 $4,200,000Coming Soon5 beds 5 baths
$4,200,000Coming Soon5 beds 5 baths3225 Canal Dr, Pompano Beach, FL 33062
MLS# A11858693Listed by: PACIFIC LUXURY HOMES, LLC. - New
 $460,000Active3 beds 3 baths1,538 sq. ft.
$460,000Active3 beds 3 baths1,538 sq. ft.1047 NW 33rd Mnr, Pompano Beach, FL 33064
MLS# A11858342Listed by: RE3 COMMUNITY DEVELOPMENT - New
 $485,000Active4 beds 2 baths1,591 sq. ft.
$485,000Active4 beds 2 baths1,591 sq. ft.2701 NE 9th Ave, Pompano Beach, FL 33064
MLS# F10519913Listed by: RE/MAX FIRST - New
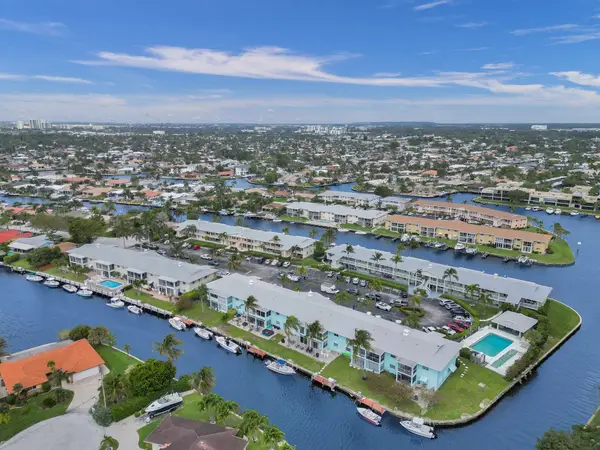 $255,000Active2 beds 2 baths1,000 sq. ft.
$255,000Active2 beds 2 baths1,000 sq. ft.931 SE 9th Ave #2, Pompano Beach, FL 33060
MLS# F10520252Listed by: UNITED REALTY GROUP INC - New
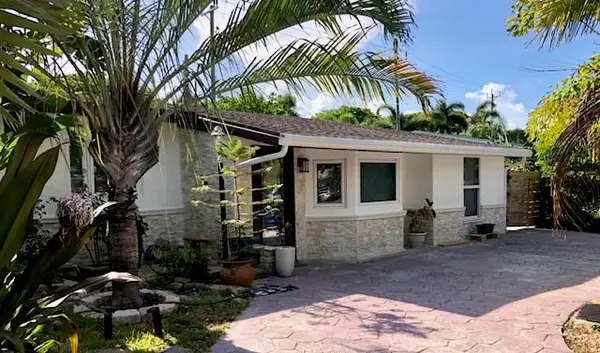 $499,000Active4 beds 2 baths1,847 sq. ft.
$499,000Active4 beds 2 baths1,847 sq. ft.2921 NE 9th Ave, Pompano Beach, FL 33064
MLS# F10519947Listed by: RE/MAX PREFERRED
