1104 Hershey Road, Normal, IL 61761
Local realty services provided by:Better Homes and Gardens Real Estate Star Homes
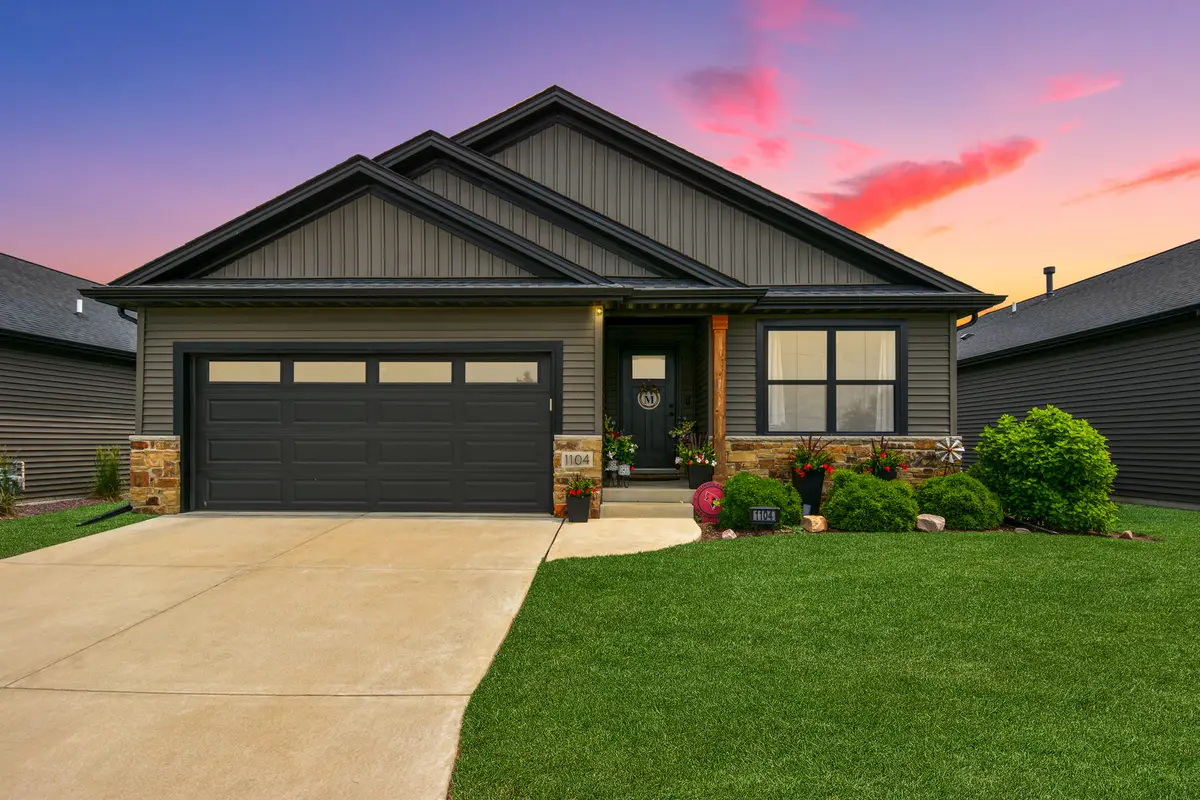
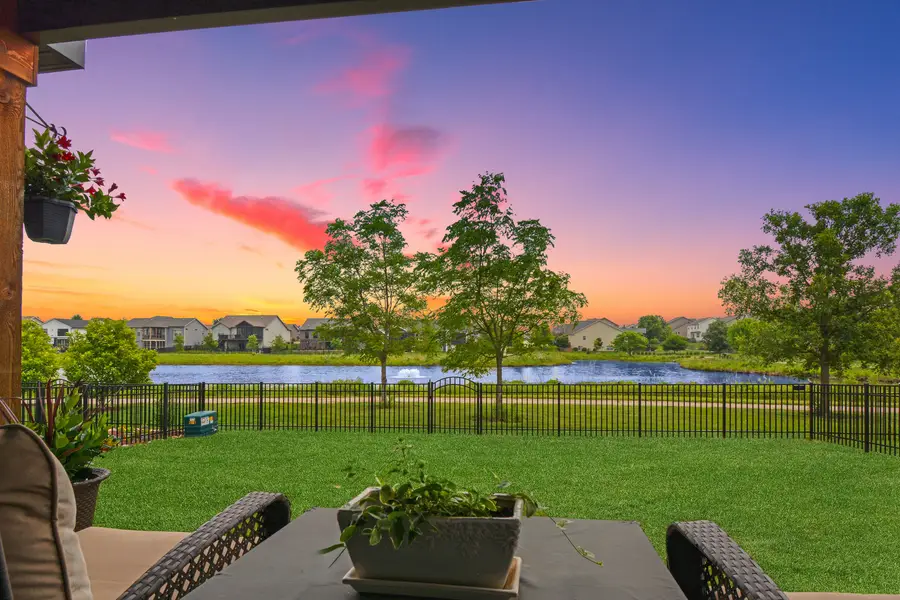
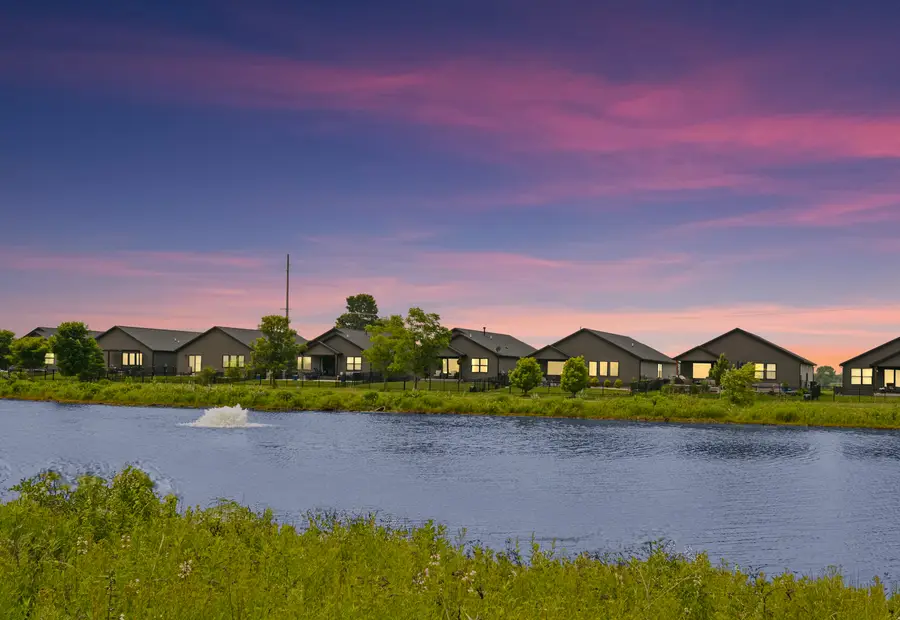
1104 Hershey Road,Normal, IL 61761
$425,000
- 3 Beds
- 3 Baths
- 2,888 sq. ft.
- Single family
- Pending
Listed by:amanda wycoff
Office:bhhs central illinois, realtors
MLS#:12388113
Source:MLSNI
Price summary
- Price:$425,000
- Price per sq. ft.:$147.16
About this home
Welcome to 1104 Hershey in Normal, IL-a truly extraordinary, custom-built Trunk Bay ranch that blends timeless craftsmanship with modern luxury, perched in a prime location overlooking a sparkling lake with TWO fountains and a scenic walking trail. This is not just a home-it's a lifestyle, and it's ready for the discerning buyer who demands the best of everything. From the moment you enter, you'll be swept away by the dramatic tray ceiling in the foyer and the abundance of natural light that fills every inch of the home. Warm, rich hardwood flooring flows seamlessly through the expansive open-concept living space, connecting the chef's kitchen, dining area, and family room into one elegant and welcoming environment. The kitchen is a culinary masterpiece, featuring custom white cabinetry with dovetail drawers, quartz countertops, high-end stainless appliances, under-cabinet lighting, and a walk-in pantry. The family room is anchored by a gorgeous white/neutral stone-surround gas fireplace, perfectly placed to take in views of the peaceful lake beyond. The main level primary suite is a sanctuary, complete with a luxurious en suite bathroom featuring a five-foot rain shower, dual vanities, smart LED lighting w/ speaker and a generous walk-in closet. A triple-pane sliding door opens directly from the main living area to a covered patio-ideal for entertaining or unwinding while enjoying the tranquil water views. The fully fenced yard backs right up to the walking trail around the lake, offering the ultimate connection to nature. The gate opens to allow access to the trail! Also on the main floor, you'll find a second bedroom, a full guest bathroom, and a laundry room designed for convenience and style. The fully finished basement adds even more living space, with a large second family room, a huge third bedroom, a full bathroom, and tons of storage-perfect for guests, hobbies, or a private retreat. And don't miss the two-car garage, complete with an EV charger, making this home as forward-thinking as it is beautiful. When you build custom, you get ALL the extras. When you buy custom, it's a total win! And, when you are looking at a 2020 home, the maintenance and upkeep is minimal! This rare gem offers every upgrade imaginable, from energy-efficient features to upscale finishes, in a location that truly can't be beat. You'll love being near Destihl Brewery, with easy access to shopping, yet surrounded by peaceful views and Unit 5 Schools-including NCHS, just moments away. 1104 Hershey is more than just a place to live-it's your private oasis in the heart of Normal. Come experience the luxury, the views, and the lifestyle. This is the one.
Contact an agent
Home facts
- Year built:2020
- Listing Id #:12388113
- Added:49 day(s) ago
- Updated:July 20, 2025 at 07:43 AM
Rooms and interior
- Bedrooms:3
- Total bathrooms:3
- Full bathrooms:3
- Living area:2,888 sq. ft.
Heating and cooling
- Cooling:Central Air
- Heating:Natural Gas
Structure and exterior
- Roof:Asphalt
- Year built:2020
- Building area:2,888 sq. ft.
Schools
- High school:Normal Community High School
- Middle school:Chiddix Jr High
- Elementary school:Sugar Creek Elementary
Utilities
- Water:Public
- Sewer:Public Sewer
Finances and disclosures
- Price:$425,000
- Price per sq. ft.:$147.16
- Tax amount:$10,877 (2024)
New listings near 1104 Hershey Road
- New
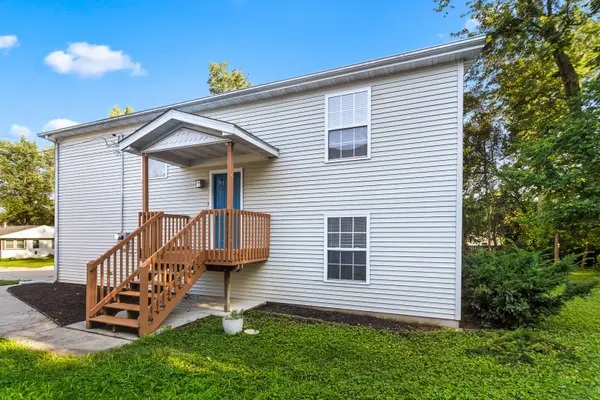 $235,000Active4 beds 2 baths1,671 sq. ft.
$235,000Active4 beds 2 baths1,671 sq. ft.203 Keiser Avenue, Normal, IL 61761
MLS# 12426626Listed by: RE/MAX CHOICE - New
 $250,000Active3 beds 3 baths3,138 sq. ft.
$250,000Active3 beds 3 baths3,138 sq. ft.119 Hammitt Drive, Normal, IL 61761
MLS# 12428204Listed by: BHHS CENTRAL ILLINOIS, REALTORS - Open Sat, 10:30am to 12pmNew
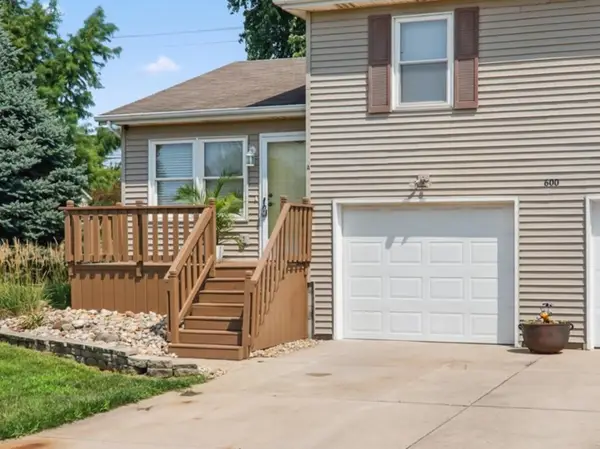 $200,000Active2 beds 2 baths1,248 sq. ft.
$200,000Active2 beds 2 baths1,248 sq. ft.600 Carriage Hills Road #A, Normal, IL 61761
MLS# 12432923Listed by: COLDWELL BANKER REAL ESTATE GROUP - New
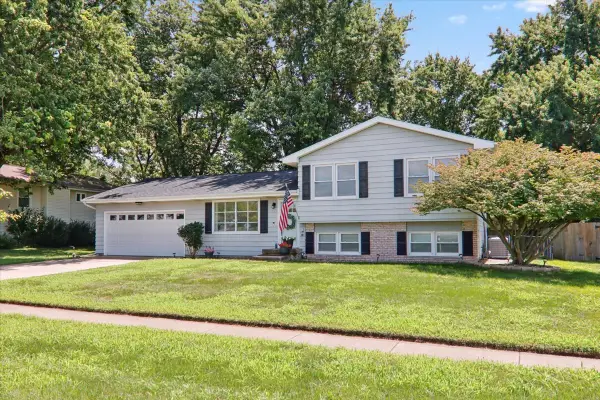 $259,900Active3 beds 2 baths1,586 sq. ft.
$259,900Active3 beds 2 baths1,586 sq. ft.1715 Gregory Street, Normal, IL 61761
MLS# 12430669Listed by: EXP REALTY  $172,900Pending3 beds 1 baths1,472 sq. ft.
$172,900Pending3 beds 1 baths1,472 sq. ft.910 S Adelaide Street, Normal, IL 61761
MLS# 12432426Listed by: BHHS CENTRAL ILLINOIS, REALTORS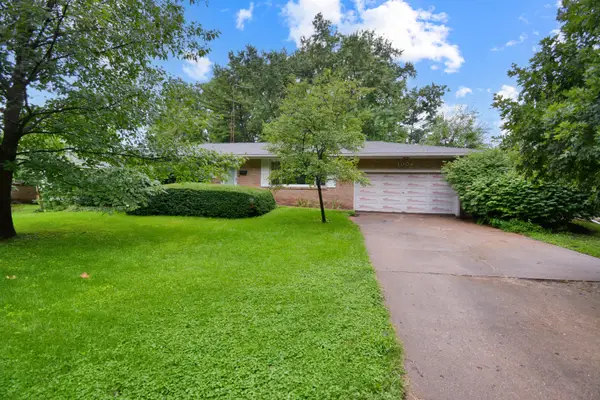 $165,000Pending3 beds 3 baths2,538 sq. ft.
$165,000Pending3 beds 3 baths2,538 sq. ft.1003 N Maple Street, Normal, IL 61761
MLS# 12427955Listed by: BHHS CENTRAL ILLINOIS, REALTORS- Open Sat, 10 to 11:30am
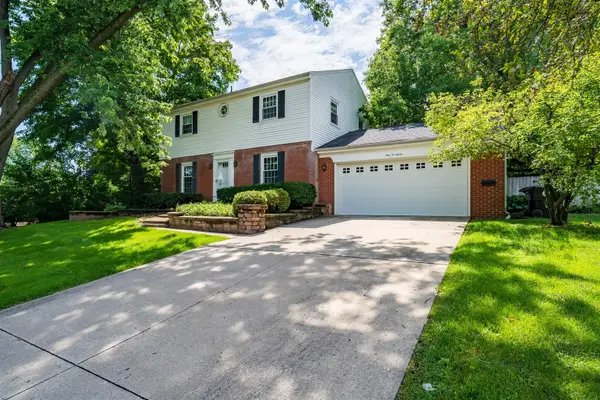 $299,500Pending4 beds 3 baths2,959 sq. ft.
$299,500Pending4 beds 3 baths2,959 sq. ft.107 Veronica Way, Normal, IL 61761
MLS# 12430538Listed by: RE/MAX CHOICE 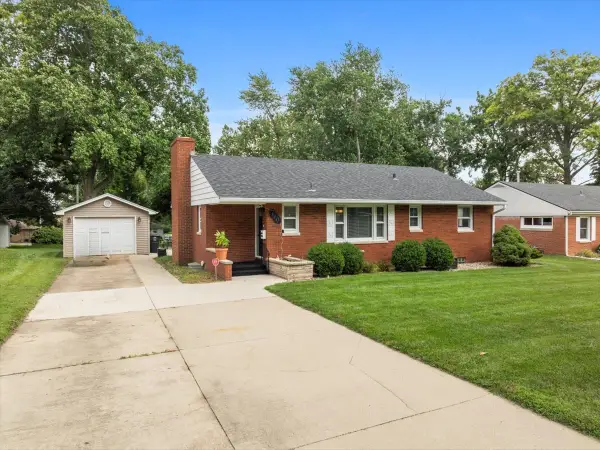 $235,000Pending3 beds 2 baths1,276 sq. ft.
$235,000Pending3 beds 2 baths1,276 sq. ft.110 Eastview Drive, Normal, IL 61761
MLS# 12429246Listed by: RE/MAX RISING $225,000Pending3 beds 3 baths2,769 sq. ft.
$225,000Pending3 beds 3 baths2,769 sq. ft.1409 N Maple Street, Normal, IL 61761
MLS# 12416386Listed by: RE/MAX RISING- New
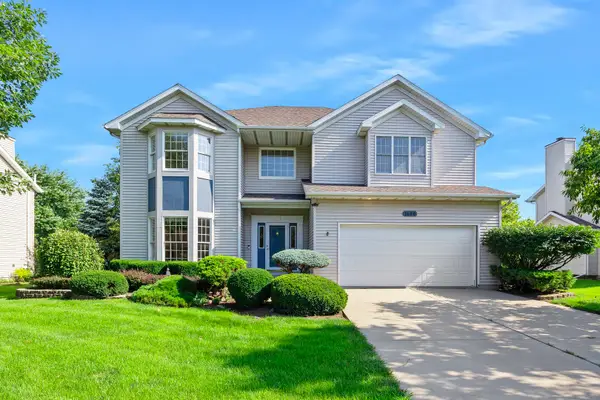 $370,000Active4 beds 3 baths3,800 sq. ft.
$370,000Active4 beds 3 baths3,800 sq. ft.Address Withheld By Seller, Normal, IL 61761
MLS# 12427469Listed by: KELLER WILLIAMS REVOLUTION

