118 N Coolidge Street, Normal, IL 61761
Local realty services provided by:Better Homes and Gardens Real Estate Connections
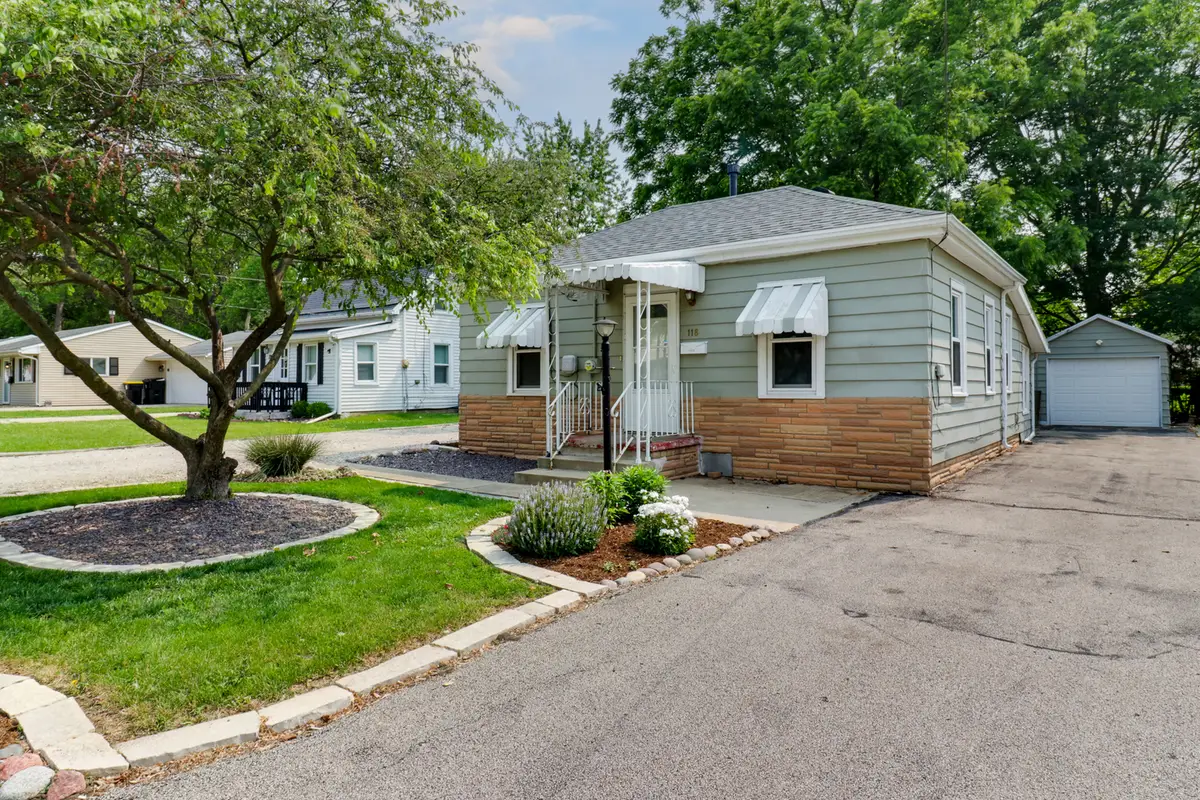


118 N Coolidge Street,Normal, IL 61761
$164,900
- 2 Beds
- 1 Baths
- 850 sq. ft.
- Single family
- Pending
Listed by:ashley brownfield
Office:re/max rising
MLS#:12382183
Source:MLSNI
Price summary
- Price:$164,900
- Price per sq. ft.:$194
About this home
Get ready to fall in love with this adorable, move-in ready ranch in a well-loved Normal neighborhood! Updated from top to bottom in 2015 - including HVAC, plumbing, electrical, flooring, appliances, and more - this home is packed with charm and modern convenience. A brand-new roof and all-new decking were added in 2021, and the freshly landscaped yard brings serious curb appeal. Step inside to a cozy living room with rich hardwood floors and a stylish tray ceiling. The eat-in kitchen is bright and cheerful with updated cabinets, ceramic tile, and all appliances included! You'll love the spacious full bath featuring a huge whirlpool tub - hello, relaxation! A sunny, window-filled family room makes the perfect hangout space or could easily become a 3rd bedroom. The handy 8x7 utility room includes a washer and dryer, so you're all set! Out back, the fenced yard is perfect for pets or play, and the extra-deep 1-car garage with attached shed is a dream for extra storage, a workshop, or creative space. Plus, with two driveways, there's plenty of room for your camper, trailer, or extra vehicles. This happy little home has it all - come see it today!
Contact an agent
Home facts
- Year built:1942
- Listing Id #:12382183
- Added:58 day(s) ago
- Updated:July 20, 2025 at 07:43 AM
Rooms and interior
- Bedrooms:2
- Total bathrooms:1
- Full bathrooms:1
- Living area:850 sq. ft.
Heating and cooling
- Cooling:Central Air
- Heating:Natural Gas
Structure and exterior
- Roof:Asphalt
- Year built:1942
- Building area:850 sq. ft.
- Lot area:0.12 Acres
Schools
- High school:Normal Community West High Schoo
- Middle school:Parkside Jr High
- Elementary school:Oakdale Elementary
Utilities
- Water:Public
- Sewer:Public Sewer
Finances and disclosures
- Price:$164,900
- Price per sq. ft.:$194
- Tax amount:$2,821 (2023)
New listings near 118 N Coolidge Street
- New
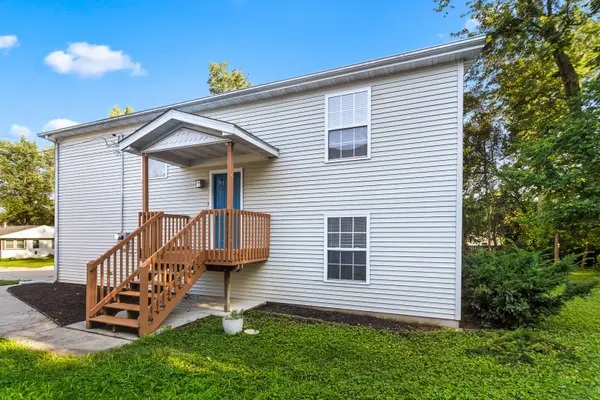 $235,000Active4 beds 2 baths1,671 sq. ft.
$235,000Active4 beds 2 baths1,671 sq. ft.203 Keiser Avenue, Normal, IL 61761
MLS# 12426626Listed by: RE/MAX CHOICE - New
 $250,000Active3 beds 3 baths3,138 sq. ft.
$250,000Active3 beds 3 baths3,138 sq. ft.119 Hammitt Drive, Normal, IL 61761
MLS# 12428204Listed by: BHHS CENTRAL ILLINOIS, REALTORS - Open Sat, 10:30am to 12pmNew
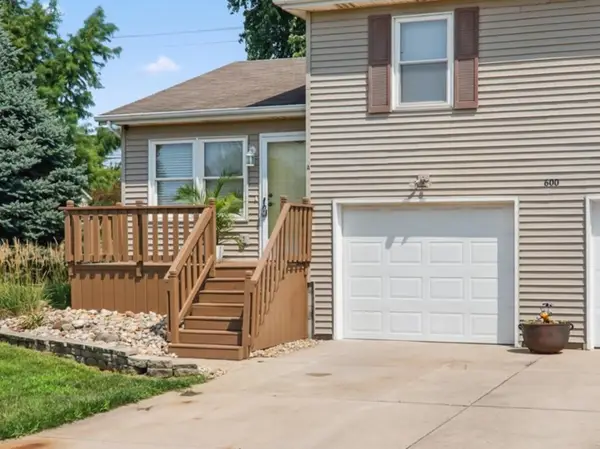 $200,000Active2 beds 2 baths1,248 sq. ft.
$200,000Active2 beds 2 baths1,248 sq. ft.600 Carriage Hills Road #A, Normal, IL 61761
MLS# 12432923Listed by: COLDWELL BANKER REAL ESTATE GROUP - New
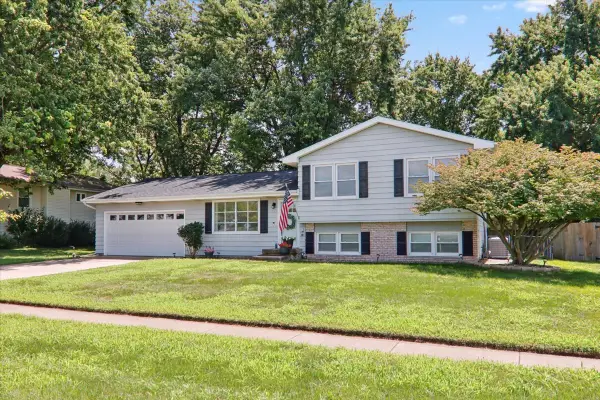 $259,900Active3 beds 2 baths1,586 sq. ft.
$259,900Active3 beds 2 baths1,586 sq. ft.1715 Gregory Street, Normal, IL 61761
MLS# 12430669Listed by: EXP REALTY  $172,900Pending3 beds 1 baths1,472 sq. ft.
$172,900Pending3 beds 1 baths1,472 sq. ft.910 S Adelaide Street, Normal, IL 61761
MLS# 12432426Listed by: BHHS CENTRAL ILLINOIS, REALTORS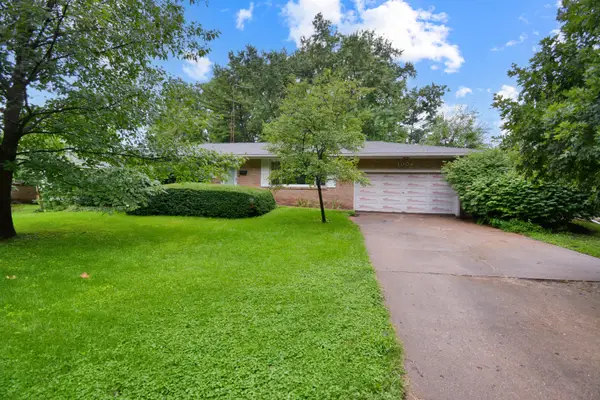 $165,000Pending3 beds 3 baths2,538 sq. ft.
$165,000Pending3 beds 3 baths2,538 sq. ft.1003 N Maple Street, Normal, IL 61761
MLS# 12427955Listed by: BHHS CENTRAL ILLINOIS, REALTORS- Open Sat, 10 to 11:30am
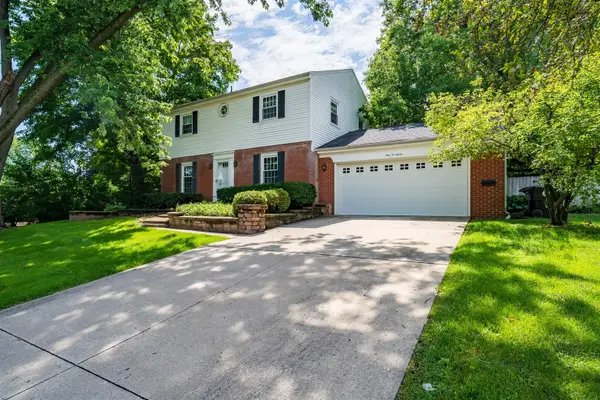 $299,500Pending4 beds 3 baths2,959 sq. ft.
$299,500Pending4 beds 3 baths2,959 sq. ft.107 Veronica Way, Normal, IL 61761
MLS# 12430538Listed by: RE/MAX CHOICE 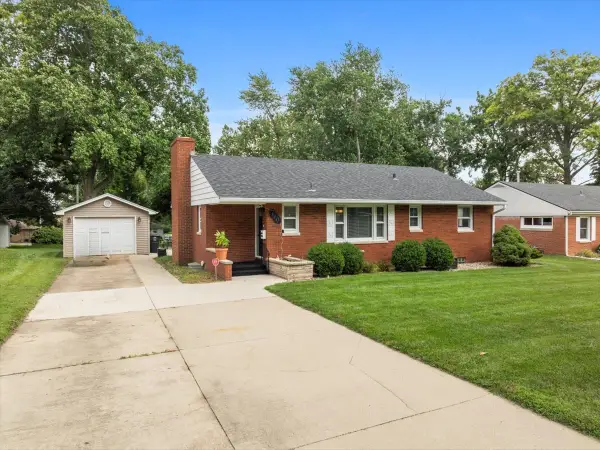 $235,000Pending3 beds 2 baths1,276 sq. ft.
$235,000Pending3 beds 2 baths1,276 sq. ft.110 Eastview Drive, Normal, IL 61761
MLS# 12429246Listed by: RE/MAX RISING $225,000Pending3 beds 3 baths2,769 sq. ft.
$225,000Pending3 beds 3 baths2,769 sq. ft.1409 N Maple Street, Normal, IL 61761
MLS# 12416386Listed by: RE/MAX RISING- New
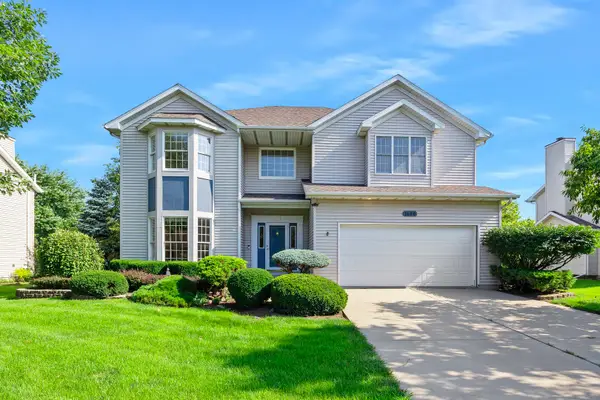 $370,000Active4 beds 3 baths3,800 sq. ft.
$370,000Active4 beds 3 baths3,800 sq. ft.Address Withheld By Seller, Normal, IL 61761
MLS# 12427469Listed by: KELLER WILLIAMS REVOLUTION

