1318 Shannon Drive, Normal, IL 61761
Local realty services provided by:Better Homes and Gardens Real Estate Connections
1318 Shannon Drive,Normal, IL 61761
$314,900
- 6 Beds
- 4 Baths
- 4,174 sq. ft.
- Single family
- Pending
Listed by:rhendy bradshaw
Office:re/max rising
MLS#:12449335
Source:MLSNI
Price summary
- Price:$314,900
- Price per sq. ft.:$75.44
About this home
Welcome to this beautiful 6 bedroom, 3.5 bathroom home in Normal, ideally located near highly desirable schools, restaurants, shops, the Constitutional Trail, and the Franzen Nature Center. Step inside and you'll find a flowing layout with generous living spaces perfect for both entertaining and everyday living. The main level offers an inviting kitchen, comfortable gathering areas, and plenty of natural light. Upstairs, you'll find multiple bedrooms with space for everyone to spread out. The backyard is a true retreat-enjoy peaceful evenings with no backyard neighbors and breathtaking sunsets. The unfinished basement is full of opportunity, with the potential for an extra bedroom and half bath to customize to your needs. Don't miss this chance to own a home that blends space, comfort, and convenience in one of Normal's most sought-after areas!
Contact an agent
Home facts
- Year built:1998
- Listing ID #:12449335
- Added:14 day(s) ago
- Updated:September 03, 2025 at 07:47 AM
Rooms and interior
- Bedrooms:6
- Total bathrooms:4
- Full bathrooms:3
- Half bathrooms:1
- Living area:4,174 sq. ft.
Heating and cooling
- Cooling:Central Air
- Heating:Natural Gas
Structure and exterior
- Year built:1998
- Building area:4,174 sq. ft.
Schools
- High school:Normal Community West High Schoo
- Middle school:Parkside Jr High
- Elementary school:Prairieland Elementary
Utilities
- Water:Public
- Sewer:Public Sewer
Finances and disclosures
- Price:$314,900
- Price per sq. ft.:$75.44
- Tax amount:$6,825 (2023)
New listings near 1318 Shannon Drive
- New
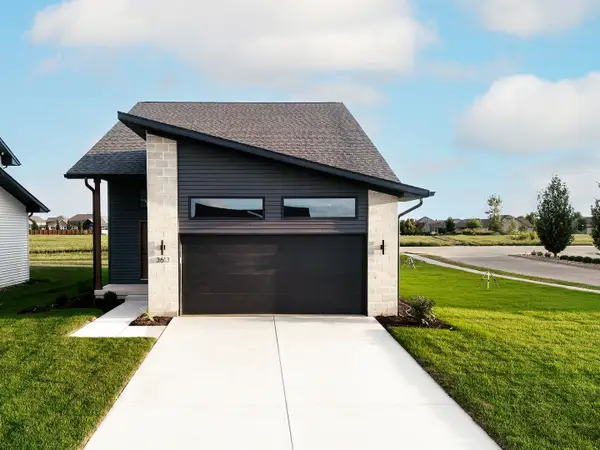 $449,900Active3 beds 3 baths1,660 sq. ft.
$449,900Active3 beds 3 baths1,660 sq. ft.3613 Cabernet Court, Normal, IL 61761
MLS# 12441496Listed by: COLDWELL BANKER REAL ESTATE GROUP - New
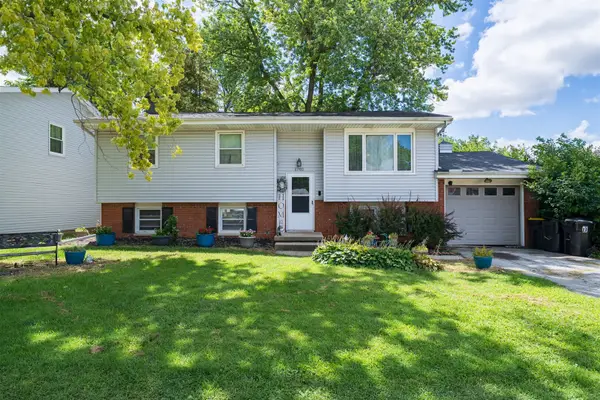 $220,000Active4 beds 2 baths2,020 sq. ft.
$220,000Active4 beds 2 baths2,020 sq. ft.1701 Hoover Drive, Normal, IL 61761
MLS# 12457180Listed by: RE/MAX CHOICE 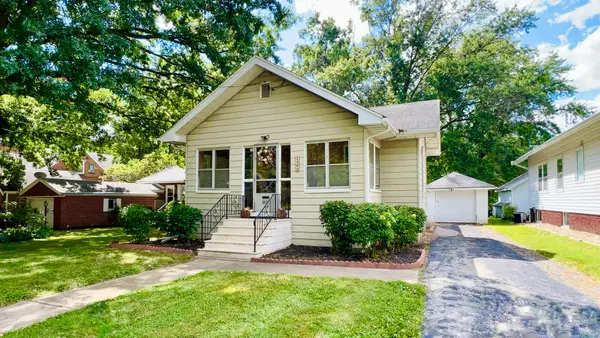 $155,000Pending2 beds 1 baths1,912 sq. ft.
$155,000Pending2 beds 1 baths1,912 sq. ft.1203 S Linden Street, Normal, IL 61761
MLS# 12456362Listed by: BHHS CENTRAL ILLINOIS, REALTORS- New
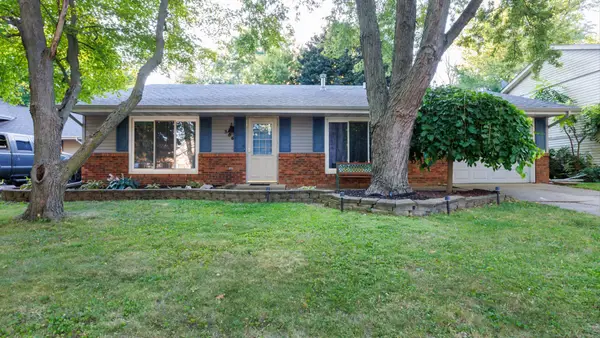 $199,000Active3 beds 1 baths1,400 sq. ft.
$199,000Active3 beds 1 baths1,400 sq. ft.306 Judith Drive, Normal, IL 61761
MLS# 12456782Listed by: RE/MAX RISING 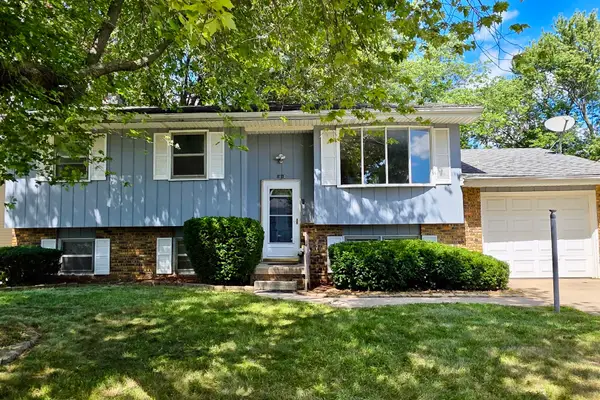 $199,900Pending4 beds 2 baths1,764 sq. ft.
$199,900Pending4 beds 2 baths1,764 sq. ft.1810 Jacobssen Drive, Normal, IL 61761
MLS# 12442539Listed by: RE/MAX RISING- New
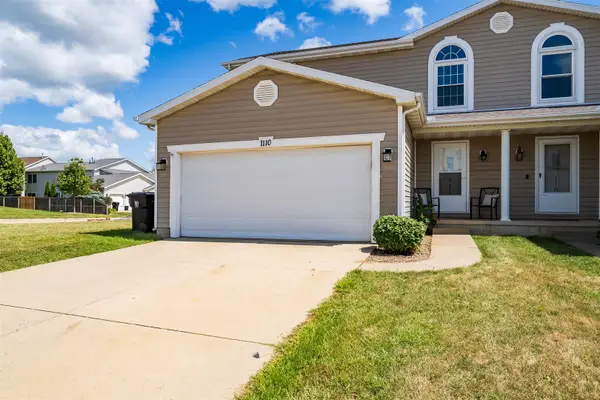 $228,600Active3 beds 3 baths2,106 sq. ft.
$228,600Active3 beds 3 baths2,106 sq. ft.1110 Henry Street, Normal, IL 61761
MLS# 12442306Listed by: KELLER WILLIAMS REVOLUTION - New
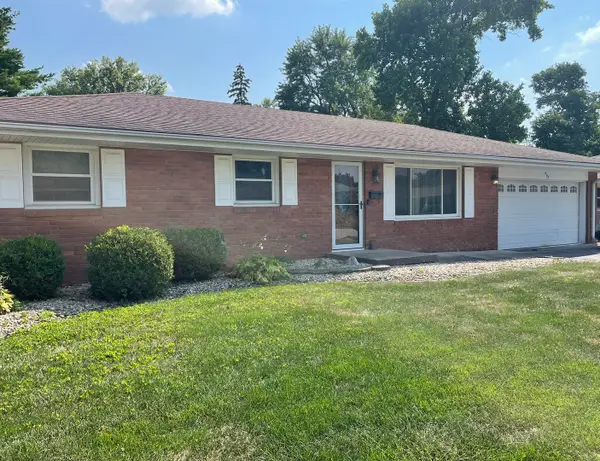 $255,000Active3 beds 2 baths2,472 sq. ft.
$255,000Active3 beds 2 baths2,472 sq. ft.407 Tilden Place, Normal, IL 61761
MLS# 12449304Listed by: DENBESTEN REAL ESTATE 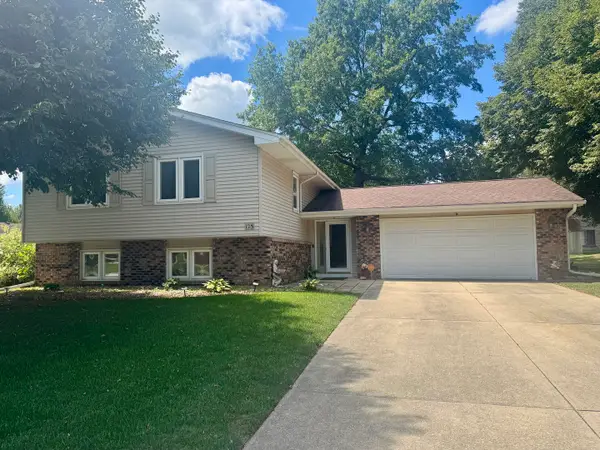 $269,900Pending4 beds 3 baths2,310 sq. ft.
$269,900Pending4 beds 3 baths2,310 sq. ft.123 Malvern Drive, Normal, IL 61761
MLS# 12452854Listed by: RE/MAX RISING- New
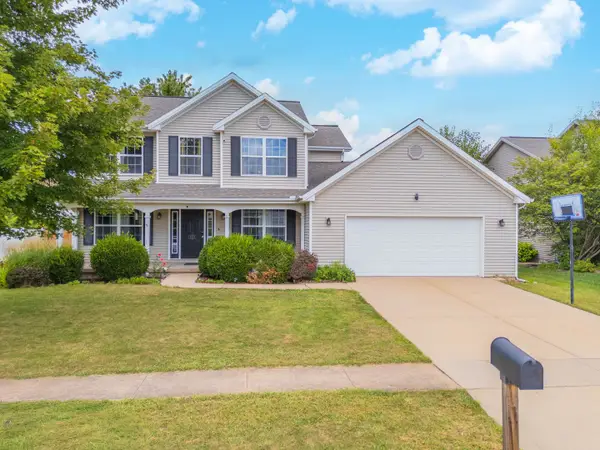 $365,000Active5 beds 4 baths3,342 sq. ft.
$365,000Active5 beds 4 baths3,342 sq. ft.3250 Topaz Road, Normal, IL 61761
MLS# 12453349Listed by: COLDWELL BANKER REAL ESTATE GROUP 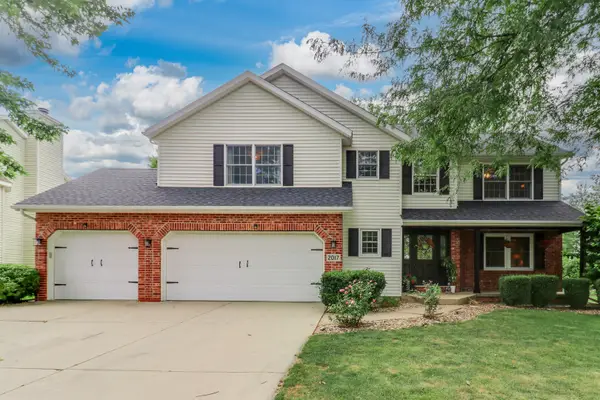 $400,000Pending5 beds 4 baths3,445 sq. ft.
$400,000Pending5 beds 4 baths3,445 sq. ft.2017 Haverhill Cc Park, Normal, IL 61761
MLS# 12450912Listed by: COLDWELL BANKER REAL ESTATE GROUP
