1509 Torrey Pines Road, Normal, IL 61761
Local realty services provided by:Better Homes and Gardens Real Estate Star Homes

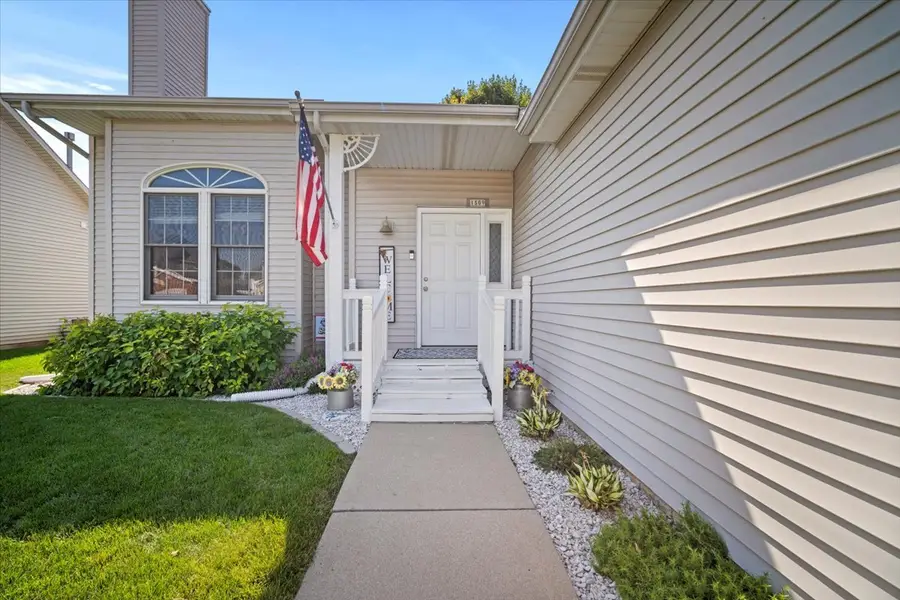
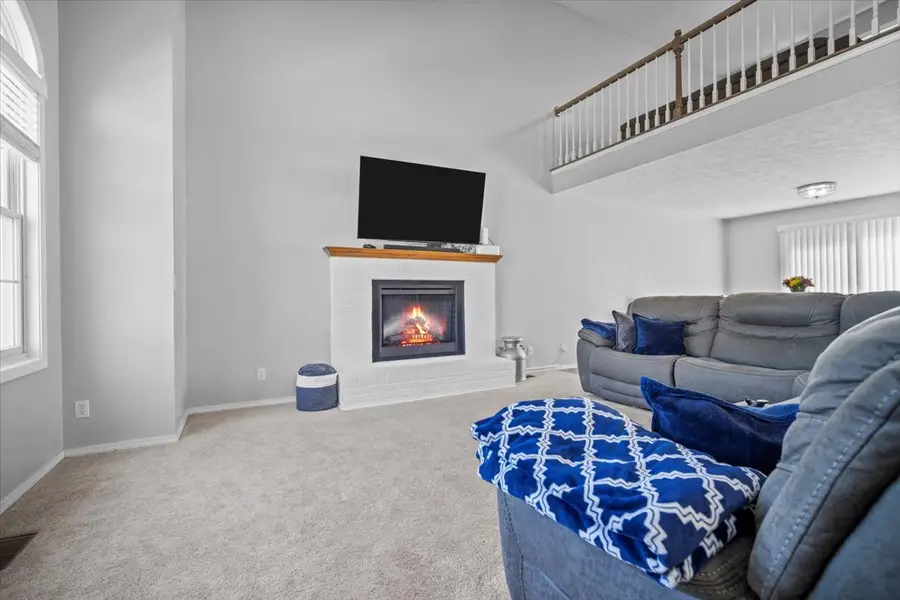
1509 Torrey Pines Road,Normal, IL 61761
$349,900
- 4 Beds
- 4 Baths
- 2,970 sq. ft.
- Single family
- Active
Upcoming open houses
- Sat, Aug 1612:00 pm - 01:30 pm
Listed by:jeff reedy
Office:keller williams revolution
MLS#:12444442
Source:MLSNI
Price summary
- Price:$349,900
- Price per sq. ft.:$117.81
About this home
Updated 4-Bedroom and 31/2 Bath Vaulted Home in Pinehurst Subdivision! Step into this vaulted family room, where natural light fills the space and a cozy electric log fireplace adds warmth. This open area flows into the dining room and updated kitchen, featuring contemporary cabinets, stylish countertops and backsplash, a vent hood, farmhouse sink, slate-finish appliances, and luxury vinyl plank flooring. The main-floor primary bedroom offers a comfortable retreat, with a bathroom that includes a double vanity, ceramic walk-in shower, updated lighting, luxury vinyl plank floors, and organized closet space. An updated laundry room and a new half bath complete the main level. Upstairs, a loft area is ideal for media or office use, along with a full bath and two bedrooms-one with double doors, the other with a walk-in closet. The finished basement adds extra living space with wood-look vinyl floors, a rec room, fourth bedroom, full bath with walk-in shower, and a play or workout area. Outside, enjoy a welcoming front porch, new rear deck, fresh landscaping, garden beds, a fenced yard, and an oversized 2-car garage with workshop space. Furnace & Water Heater (2024), Central Air (2023), and Roof (2020). This well-kept home offers thoughtful updates, flexible spaces, and a great Pinehurst location-worth a closer look!
Contact an agent
Home facts
- Year built:1999
- Listing Id #:12444442
- Added:1 day(s) ago
- Updated:August 14, 2025 at 11:36 PM
Rooms and interior
- Bedrooms:4
- Total bathrooms:4
- Full bathrooms:3
- Half bathrooms:1
- Living area:2,970 sq. ft.
Heating and cooling
- Cooling:Central Air
- Heating:Natural Gas
Structure and exterior
- Year built:1999
- Building area:2,970 sq. ft.
Schools
- High school:Normal Community West High Schoo
- Middle school:Parkside Jr High
- Elementary school:Prairieland Elementary
Utilities
- Water:Public
- Sewer:Public Sewer
Finances and disclosures
- Price:$349,900
- Price per sq. ft.:$117.81
- Tax amount:$4,004 (2023)
New listings near 1509 Torrey Pines Road
- New
 $180,000Active3 beds 2 baths2,520 sq. ft.
$180,000Active3 beds 2 baths2,520 sq. ft.905 Ruston Avenue, Normal, IL 61761
MLS# 12446482Listed by: RE/MAX CHOICE 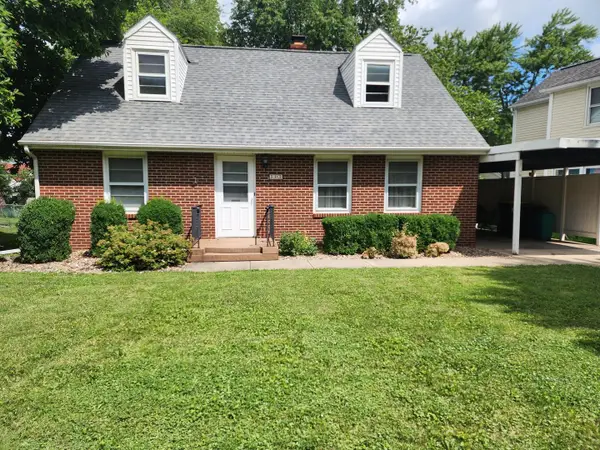 $100,000Pending3 beds 1 baths2,530 sq. ft.
$100,000Pending3 beds 1 baths2,530 sq. ft.502 Manchester Street, Normal, IL 61761
MLS# 12420853Listed by: RE/MAX CHOICE- Open Sat, 9 to 10:30amNew
 $250,000Active3 beds 2 baths1,744 sq. ft.
$250,000Active3 beds 2 baths1,744 sq. ft.111 N Adelaide Street, Normal, IL 61761
MLS# 12440705Listed by: RE/MAX RISING - Open Sat, 10 to 11:30amNew
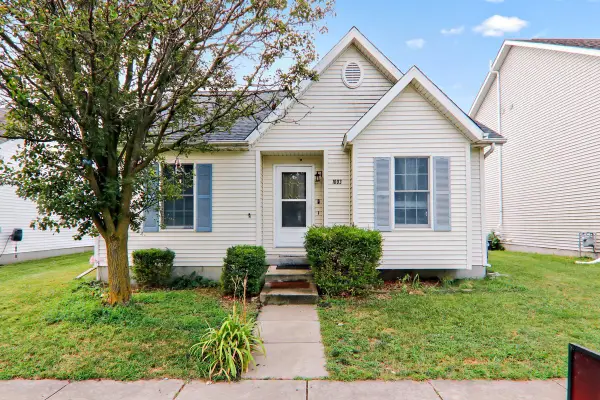 $225,000Active3 beds 2 baths2,228 sq. ft.
$225,000Active3 beds 2 baths2,228 sq. ft.1003 Perry Lane, Normal, IL 61761
MLS# 12433443Listed by: KELLER WILLIAMS REVOLUTION - New
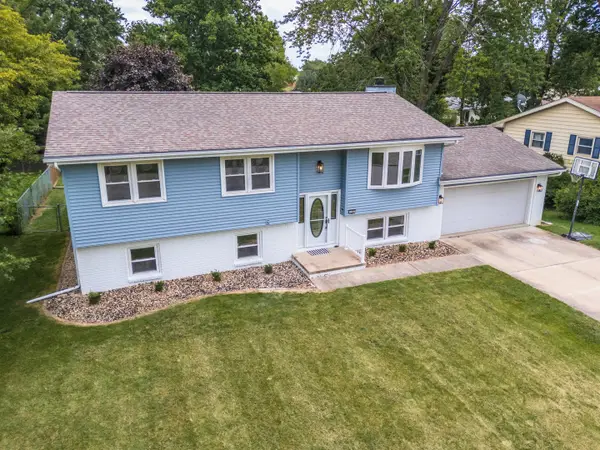 $259,900Active5 beds 3 baths2,236 sq. ft.
$259,900Active5 beds 3 baths2,236 sq. ft.108 Sandra Lane, Normal, IL 61761
MLS# 12444855Listed by: COLDWELL BANKER REAL ESTATE GROUP - Open Sat, 4:30 to 6pmNew
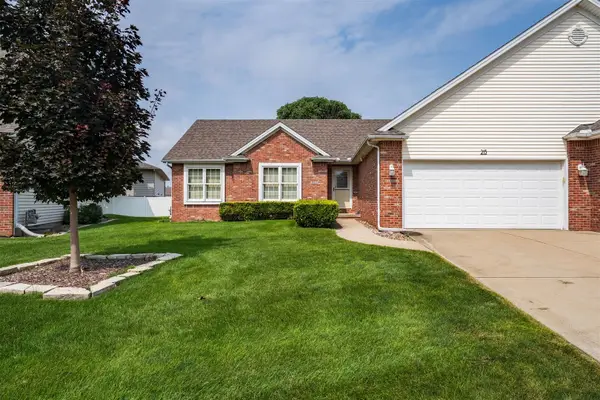 $295,000Active3 beds 6 baths2,652 sq. ft.
$295,000Active3 beds 6 baths2,652 sq. ft.213 Field Drive, Normal, IL 61761
MLS# 12444535Listed by: RE/MAX CHOICE - New
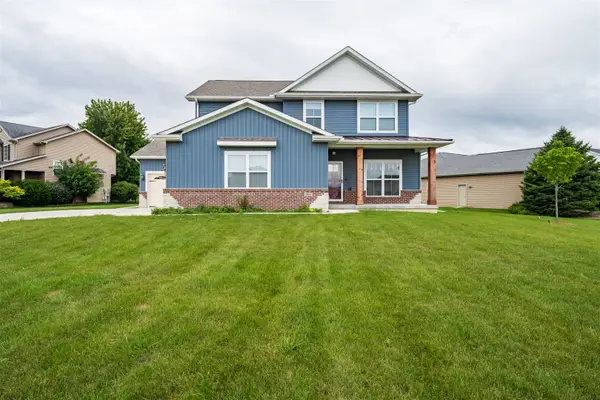 $542,000Active4 beds 3 baths2,209 sq. ft.
$542,000Active4 beds 3 baths2,209 sq. ft.3601 Napa Lane, Normal, IL 61761
MLS# 12427913Listed by: RE/MAX CHOICE - New
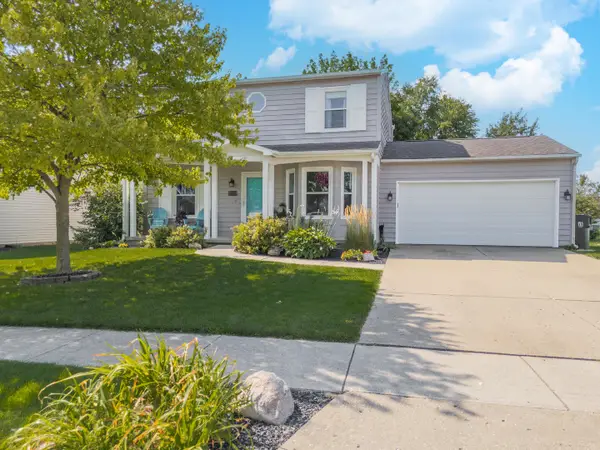 $265,000Active3 beds 4 baths2,436 sq. ft.
$265,000Active3 beds 4 baths2,436 sq. ft.505 Carriage Hills Road, Normal, IL 61761
MLS# 12434299Listed by: COLDWELL BANKER REAL ESTATE GROUP - New
 $60,000Active0 Acres
$60,000Active0 Acres1707 Setter Street, Normal, IL 61761
MLS# 12441211Listed by: RE/MAX RISING
