1707 Fraser Drive, Normal, IL 61761
Local realty services provided by:Better Homes and Gardens Real Estate Connections
Listed by:dawn peters
Office:keller williams revolution
MLS#:12482842
Source:MLSNI
Price summary
- Price:$420,000
- Price per sq. ft.:$121.74
- Monthly HOA dues:$22.92
About this home
Welcome to this impressive home in sought-after Wintergreen! Inside, you'll find a flowing floorplan designed for both everyday living and entertaining. The kitchen features granite countertops, stainless steel appliances, pantry and a casual dining area that opens directly to the family room with fireplace. A formal dining room and additional living room provide even more options for gatherings. Upstairs, the four spacious bedrooms include a private primary suite with French doors, tray ceiling, an oversized walk-in closet, and a luxurious bath with soaking tub and separate shower. The finished basement extends your living space with a theater area and a tiled kitchenette complete with breakfast bar, sink, generous cabinet space, and a full-size stainless refrigerator. A fifth bedroom and full bath make the lower level perfect for guests or extended stays. Step outside to enjoy the beautifully landscaped yard, complete with irrigation system, custom patio, pergola, and professionally designed lighting that creates an inviting setting day or night. A three-car garage rounds out this exceptional property. Thoughtfully updated throughout, this home offers peace of mind with a new roof (2024), furnace and AC (2022), front and sliding doors (2022 & 2025), water heater (2023), sump pump (2021), bathroom fans (2024), water descaler system (2024), and washer and dryer (2020).
Contact an agent
Home facts
- Year built:2004
- Listing ID #:12482842
- Added:4 day(s) ago
- Updated:October 06, 2025 at 01:37 AM
Rooms and interior
- Bedrooms:5
- Total bathrooms:4
- Full bathrooms:3
- Half bathrooms:1
- Living area:3,450 sq. ft.
Heating and cooling
- Cooling:Central Air
- Heating:Forced Air, Natural Gas
Structure and exterior
- Year built:2004
- Building area:3,450 sq. ft.
Schools
- High school:Normal Community West High Schoo
- Middle school:Parkside Jr High
- Elementary school:Prairieland Elementary
Utilities
- Water:Public
- Sewer:Public Sewer
Finances and disclosures
- Price:$420,000
- Price per sq. ft.:$121.74
- Tax amount:$8,725 (2024)
New listings near 1707 Fraser Drive
- New
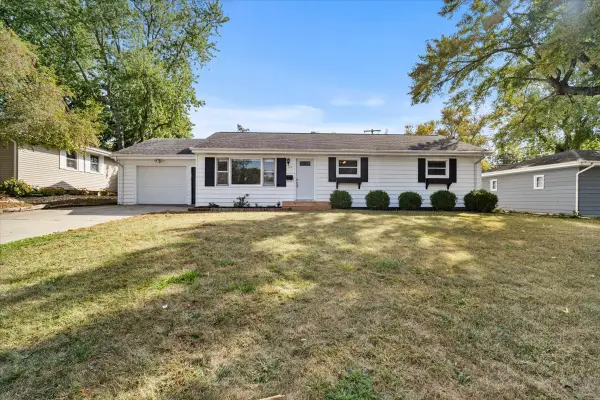 $255,000Active4 beds 3 baths3,216 sq. ft.
$255,000Active4 beds 3 baths3,216 sq. ft.415 Bradley Lane, Normal, IL 61761
MLS# 12484866Listed by: RE/MAX RISING 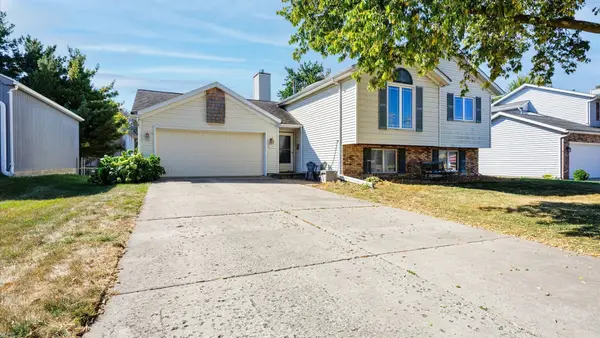 $200,000Pending5 beds 3 baths2,434 sq. ft.
$200,000Pending5 beds 3 baths2,434 sq. ft.209 W Raab Road, Normal, IL 61761
MLS# 12473942Listed by: RE/MAX RISING- New
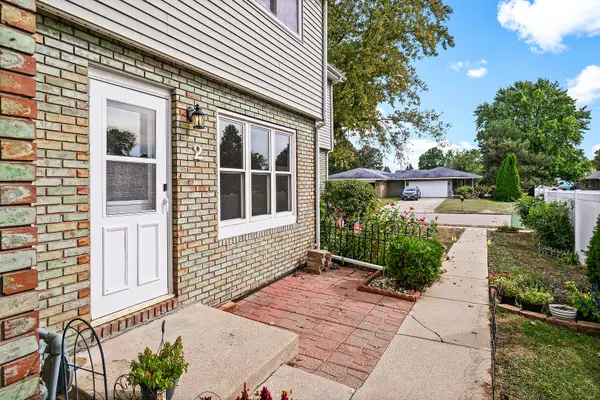 $150,000Active2 beds 2 baths1,458 sq. ft.
$150,000Active2 beds 2 baths1,458 sq. ft.1402 Keller Road, Normal, IL 61761
MLS# 12487161Listed by: BHHS CENTRAL ILLINOIS, REALTORS - New
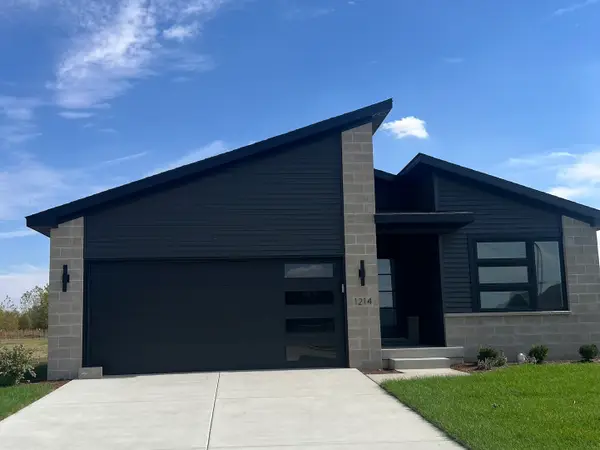 $469,900Active3 beds 3 baths1,444 sq. ft.
$469,900Active3 beds 3 baths1,444 sq. ft.1214 Slate Street, Normal, IL 61761
MLS# 12469517Listed by: COLDWELL BANKER REAL ESTATE GROUP 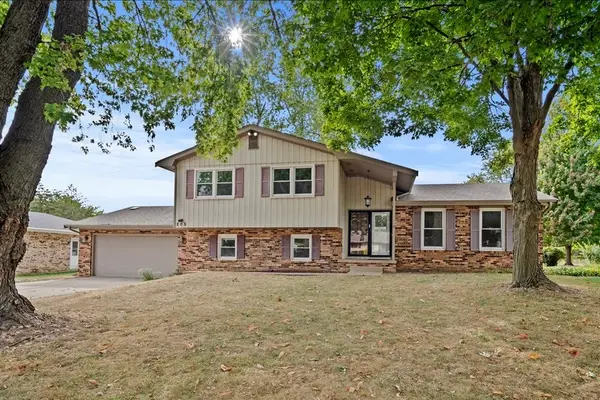 $249,900Pending4 beds 4 baths2,910 sq. ft.
$249,900Pending4 beds 4 baths2,910 sq. ft.205 Hammitt Drive, Normal, IL 61761
MLS# 12485743Listed by: RE/MAX RISING- New
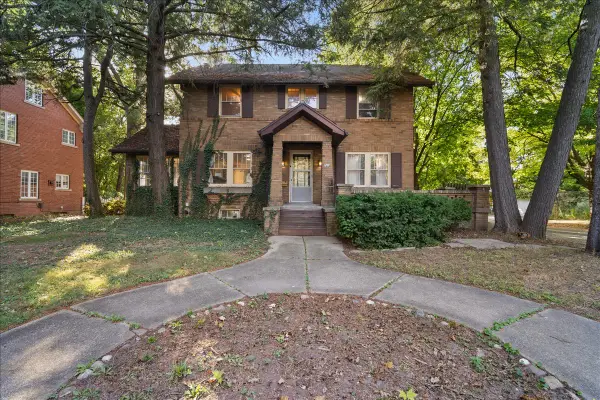 $289,000Active4 beds 3 baths2,645 sq. ft.
$289,000Active4 beds 3 baths2,645 sq. ft.713 Normal Avenue, Normal, IL 61761
MLS# 12484064Listed by: RE/MAX RISING 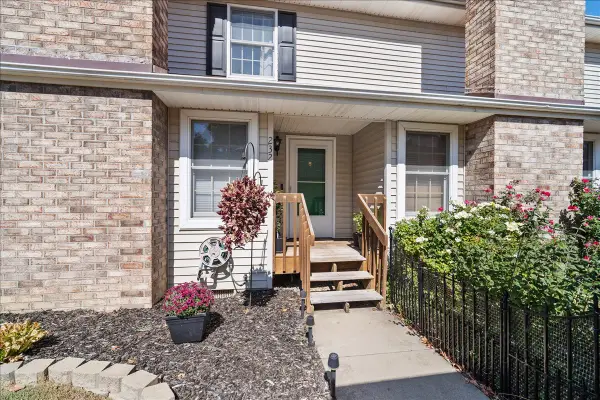 $149,900Pending2 beds 2 baths1,208 sq. ft.
$149,900Pending2 beds 2 baths1,208 sq. ft.903 N Linden Street #232, Normal, IL 61761
MLS# 12473367Listed by: RE/MAX RISING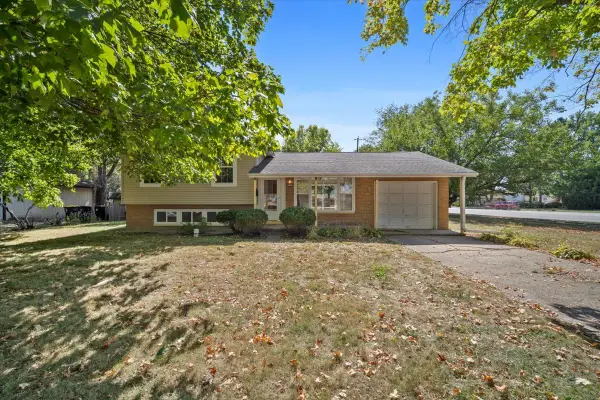 $193,000Pending3 beds 2 baths1,259 sq. ft.
$193,000Pending3 beds 2 baths1,259 sq. ft.505 Warren Avenue, Normal, IL 61761
MLS# 12470029Listed by: BRILLIANT REAL ESTATE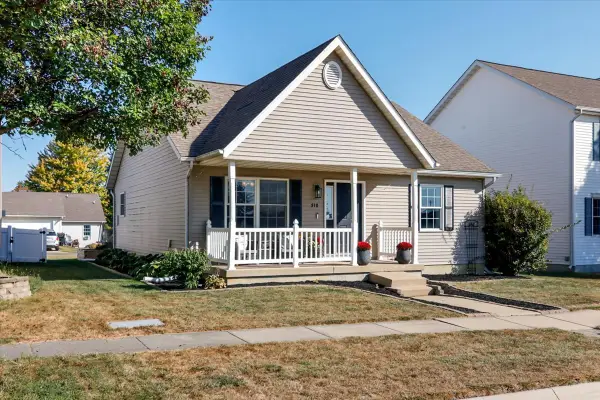 $249,900Pending4 beds 2 baths2,304 sq. ft.
$249,900Pending4 beds 2 baths2,304 sq. ft.910 Drayton Street, Normal, IL 61761
MLS# 12482261Listed by: EXP REALTY
