2194 Corrigan Way, Normal, IL 61761
Local realty services provided by:Better Homes and Gardens Real Estate Star Homes
2194 Corrigan Way,Normal, IL 61761
$499,900
- 5 Beds
- 4 Baths
- 3,500 sq. ft.
- Single family
- Active
Listed by: mark bowers
Office: bhhs central illinois, realtors
MLS#:12424109
Source:MLSNI
Price summary
- Price:$499,900
- Price per sq. ft.:$142.83
- Monthly HOA dues:$6.25
About this home
Stunning New Construction in Heather Ridge - Modern Comfort Meets Thoughtful Design! Welcome to this beautiful, brand-new 2-story home situated on a desirable corner lot in the sought-after Heather Ridge subdivision of North Normal. Boasting a unique south-facing orientation and an attractive side-load driveway with a spacious split garage, this residence offers exceptional curb appeal and more than ample parking. Step inside to discover an open floor plan featuring 4 generously sized bedrooms upstairs - including a convenient laundry room - plus a fully finished basement with 9-foot ceilings, adding a total of 5 bedrooms and 3.5 bathrooms. The main floor impresses with rich hardwood flooring and a versatile flex room at the front, perfect as an office, playroom, dining area, or formal sitting space. The inviting family room seamlessly flows into the kitchen and features a striking floor-to-ceiling stone gas fireplace with a temperature-controlled blower for cozy, efficient warmth. Custom built-ins flank the fireplace, enhancing both style and storage. The kitchen and bathrooms showcase soft-close painted shaker cabinetry, complemented by modern LED mirrors and energy-efficient LED puck lighting throughout - including exterior soffit lighting that beautifully highlights the home's facade after dark. Quality craftsmanship is evident everywhere, from the sleek 5-panel doors and black hardware to the 2x6 exterior walls insulated with R-19 for significant energy savings. The fully insulated garage includes a gas line stub for future heating, a hot/cold water spigot for easy car detailing, and a dedicated 220V outlet ready for your electric vehicle charger. Additional features include a 200-amp electrical service, durable 50-year shingles, USB charging ports throughout, and a pop-up outlet on the kitchen island for convenience and style. Built by the reputable Mark Bowers Homes, this home also comes with a 1-year builder's warranty, ensuring peace of mind for years to come. Don't miss your chance to own this thoughtfully designed, energy-efficient gem in Heather Ridge!
Contact an agent
Home facts
- Year built:2025
- Listing ID #:12424109
- Added:119 day(s) ago
- Updated:November 15, 2025 at 12:06 PM
Rooms and interior
- Bedrooms:5
- Total bathrooms:4
- Full bathrooms:3
- Half bathrooms:1
- Living area:3,500 sq. ft.
Heating and cooling
- Cooling:Central Air
- Heating:Natural Gas
Structure and exterior
- Year built:2025
- Building area:3,500 sq. ft.
Schools
- High school:Normal Community West High Schoo
- Middle school:Parkside Jr High
- Elementary school:Hudson Elementary
Utilities
- Water:Public
- Sewer:Public Sewer
Finances and disclosures
- Price:$499,900
- Price per sq. ft.:$142.83
- Tax amount:$100 (2024)
New listings near 2194 Corrigan Way
- New
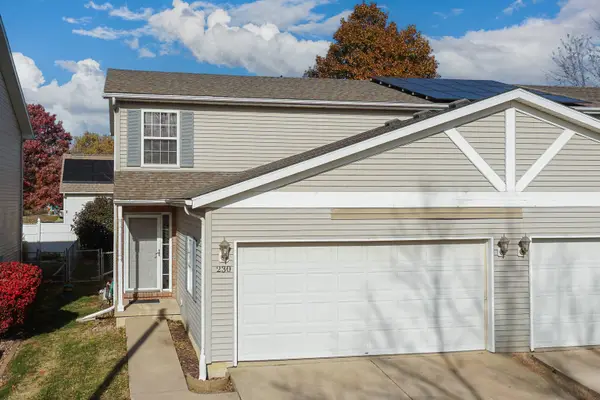 $199,900Active3 beds 3 baths2,016 sq. ft.
$199,900Active3 beds 3 baths2,016 sq. ft.230 Parktrail Road, Normal, IL 61761
MLS# 12517127Listed by: RE/MAX RISING - Open Sun, 10:30am to 12pmNew
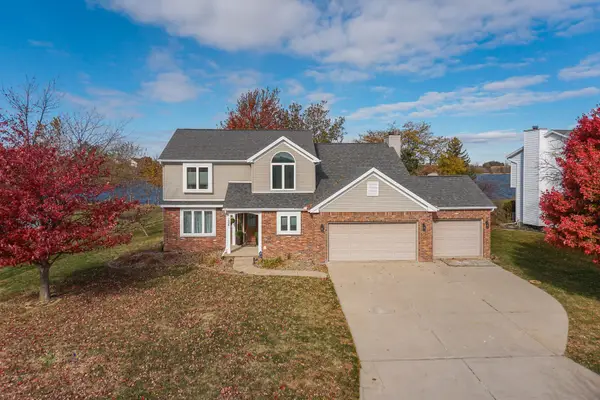 $425,000Active4 beds 3 baths3,163 sq. ft.
$425,000Active4 beds 3 baths3,163 sq. ft.1308 Ironwood Cc Drive, Normal, IL 61761
MLS# 12438162Listed by: FREEDOM REALTY - New
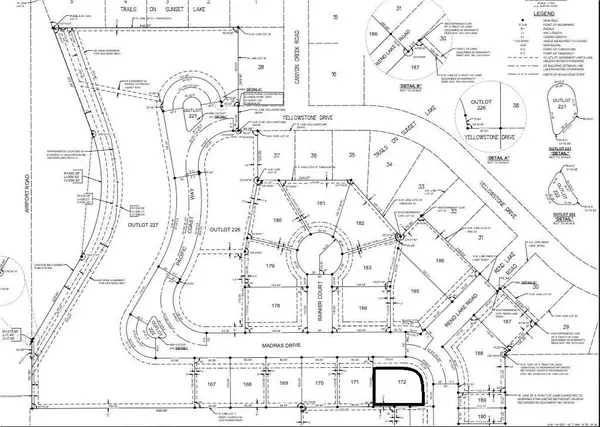 $185,000Active0.38 Acres
$185,000Active0.38 Acres3679 Madras Drive, Normal, IL 61761
MLS# 12513992Listed by: BRILLIANT REAL ESTATE  $130,000Pending3 beds 2 baths2,360 sq. ft.
$130,000Pending3 beds 2 baths2,360 sq. ft.411 Belview Avenue, Normal, IL 61761
MLS# 12516385Listed by: COLDWELL BANKER REAL ESTATE GROUP- New
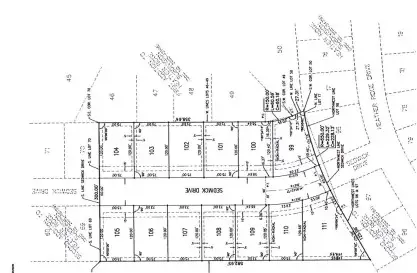 $64,500Active0 Acres
$64,500Active0 Acres2388 Sedwick Drive, Normal, IL 61761
MLS# 12514595Listed by: BHHS CENTRAL ILLINOIS, REALTORS 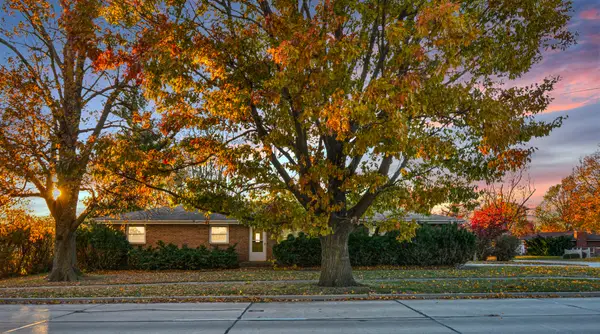 $175,000Pending3 beds 2 baths2,376 sq. ft.
$175,000Pending3 beds 2 baths2,376 sq. ft.1303 N Beech Street, Normal, IL 61761
MLS# 12513410Listed by: BHHS CENTRAL ILLINOIS, REALTORS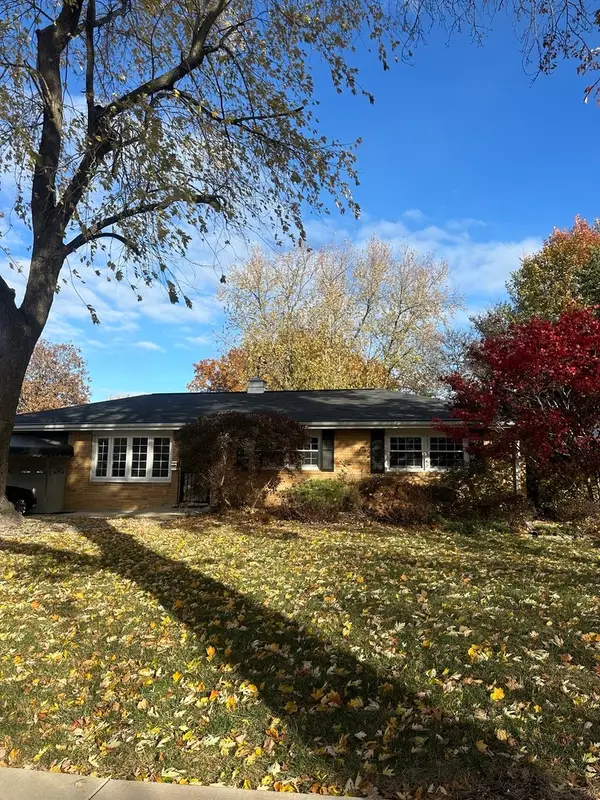 $210,000Pending3 beds 2 baths1,092 sq. ft.
$210,000Pending3 beds 2 baths1,092 sq. ft.9 Hawthorne Drive, Normal, IL 61761
MLS# 12502084Listed by: BHHS CENTRAL ILLINOIS, REALTORS- New
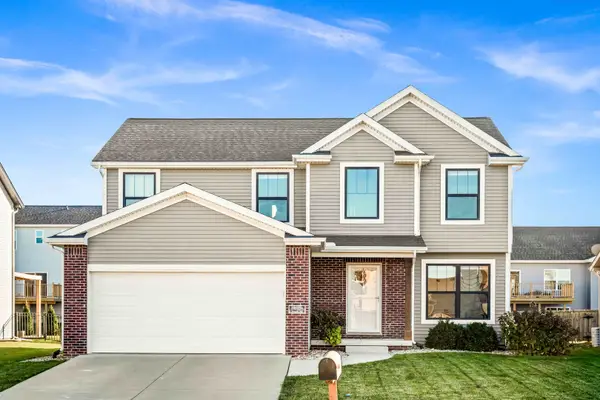 $429,900Active5 beds 4 baths2,022 sq. ft.
$429,900Active5 beds 4 baths2,022 sq. ft.3615 Silverado Trail, Normal, IL 61761
MLS# 12511577Listed by: COLDWELL BANKER REAL ESTATE GROUP - New
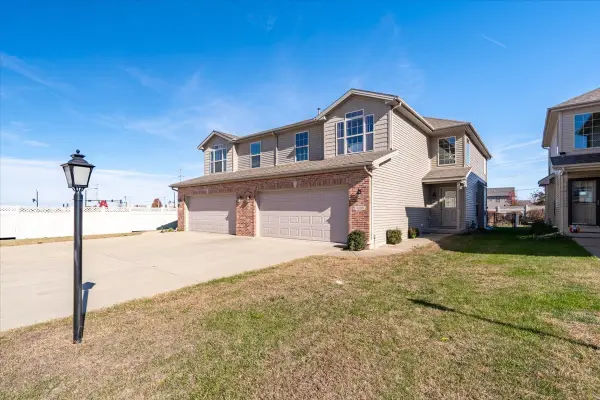 $324,500Active4 beds 4 baths2,890 sq. ft.
$324,500Active4 beds 4 baths2,890 sq. ft.1236 Blue Bill Way, Normal, IL 61761
MLS# 12513573Listed by: KELLER WILLIAMS REVOLUTION 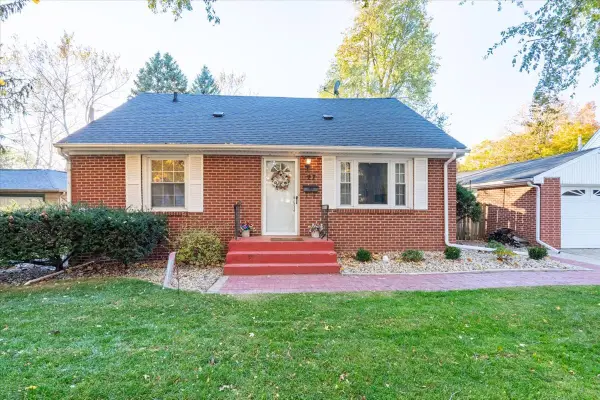 $185,900Pending3 beds 2 baths1,339 sq. ft.
$185,900Pending3 beds 2 baths1,339 sq. ft.27 University Court, Normal, IL 61761
MLS# 12513433Listed by: RE/MAX CHOICE CLINTON
