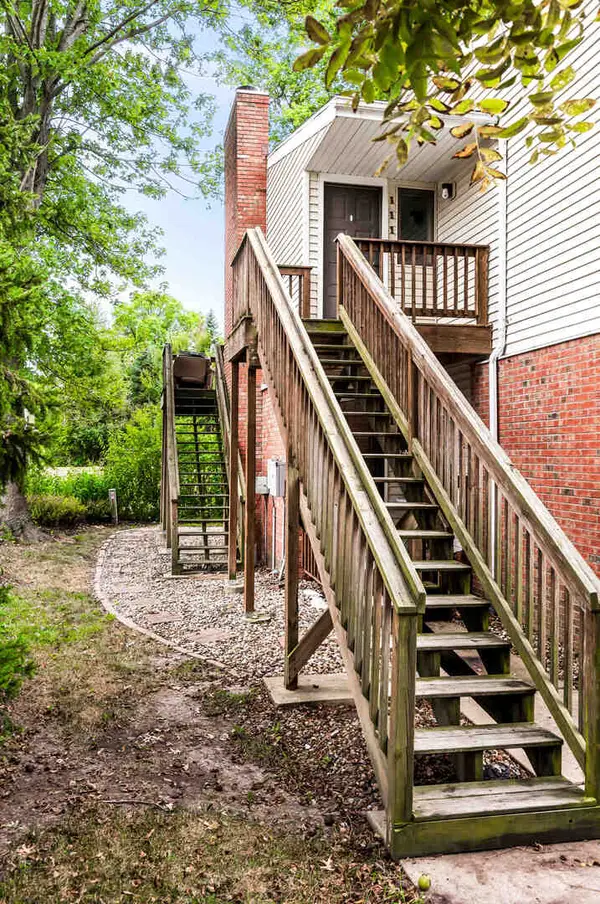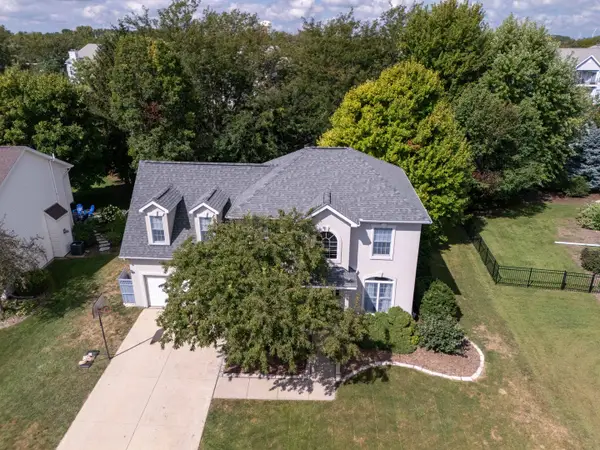2253 Elwood Lane, Normal, IL 61761
Local realty services provided by:Better Homes and Gardens Real Estate Star Homes
2253 Elwood Lane,Normal, IL 61761
$320,000
- 3 Beds
- 2 Baths
- 1,561 sq. ft.
- Single family
- Pending
Listed by:becky gerig
Office:re/max choice
MLS#:12477096
Source:MLSNI
Price summary
- Price:$320,000
- Price per sq. ft.:$205
- Monthly HOA dues:$5
About this home
Take a peek at this beautiful, custom built home in North Fields subdivision! This ranch home has an open floor plan and cathedral ceilings, making it very inviting. Hardwood flooring flows from the minute you enter the front door, give warmth! The main floor was re-painted in 2022. Living room has a gas fireplace and stunning custom shutter blinds becoming the focal point of the space! Take a step further into the kitchen where you will find quartz countertops and stainless-steel appliances. Laundry is just steps away! Garage is off of the laundry room and has extra storage space while still fitting 2 cars comfortably! Primary bedroom has a walk-in closet, and walk-in shower was replaced in 2021. Bedrooms have spectacular window covering staying for the new owners! Very inviting rooms with good closest space! The fended backyard is conveniently accessed from the sliding glass door off of the dining area, ready for a hot tub (breakers in place). The basement is unfinished but very clean and completely painted this year!! Rough-in for bathroom in place along with 2 large egress windows, making this perfect for the imagination! Potential for 2 more bedrooms or large living space and bedroom. This home shows ownership and pride!! It is a very clean and well-maintained home! Don't miss the opportunity to see it!
Contact an agent
Home facts
- Year built:2003
- Listing ID #:12477096
- Added:1 day(s) ago
- Updated:September 26, 2025 at 04:42 PM
Rooms and interior
- Bedrooms:3
- Total bathrooms:2
- Full bathrooms:2
- Living area:1,561 sq. ft.
Heating and cooling
- Cooling:Central Air
- Heating:Forced Air, Natural Gas
Structure and exterior
- Roof:Asphalt
- Year built:2003
- Building area:1,561 sq. ft.
- Lot area:0.19 Acres
Schools
- High school:Normal Community West High Schoo
- Middle school:Kingsley Jr High
- Elementary school:Hudson Elementary
Utilities
- Water:Public
- Sewer:Public Sewer
Finances and disclosures
- Price:$320,000
- Price per sq. ft.:$205
- Tax amount:$6,277 (2024)
New listings near 2253 Elwood Lane
- New
 $230,000Active4 beds 3 baths2,620 sq. ft.
$230,000Active4 beds 3 baths2,620 sq. ft.1106 N Oak Street, Normal, IL 61761
MLS# 12480233Listed by: COLDWELL BANKER REAL ESTATE GROUP - Open Sat, 12 to 1:30pmNew
 $120,000Active2 beds 1 baths944 sq. ft.
$120,000Active2 beds 1 baths944 sq. ft.903 N Linden Street #111, Normal, IL 61761
MLS# 12478215Listed by: RE/MAX RISING - Open Fri, 4 to 5:30pmNew
 $274,900Active4 beds 3 baths3,610 sq. ft.
$274,900Active4 beds 3 baths3,610 sq. ft.1103 Morgan Street, Normal, IL 61761
MLS# 12466005Listed by: KELLER WILLIAMS REVOLUTION - New
 $250,000Active4 beds 2 baths1,590 sq. ft.
$250,000Active4 beds 2 baths1,590 sq. ft.1725 Hoover Drive, Normal, IL 61761
MLS# 12476768Listed by: KELLER WILLIAMS REVOLUTION  $377,700Pending4 beds 4 baths3,129 sq. ft.
$377,700Pending4 beds 4 baths3,129 sq. ft.2015 Foxwood Cc, Normal, IL 61761
MLS# 12475781Listed by: COLDWELL BANKER REAL ESTATE GROUP $185,000Pending4 beds 2 baths1,114 sq. ft.
$185,000Pending4 beds 2 baths1,114 sq. ft.406 E Sycamore Street, Normal, IL 61761
MLS# 12466427Listed by: COUILLARD AND COMPANY $245,000Pending4 beds 2 baths2,040 sq. ft.
$245,000Pending4 beds 2 baths2,040 sq. ft.1306 S Fell Avenue, Normal, IL 61761
MLS# 12473801Listed by: KELLER WILLIAMS REVOLUTION $299,900Pending4 beds 2 baths3,186 sq. ft.
$299,900Pending4 beds 2 baths3,186 sq. ft.105 Ambrose Way, Normal, IL 61761
MLS# 12467011Listed by: RE/MAX RISING- New
 $204,999Active2 beds 3 baths1,481 sq. ft.
$204,999Active2 beds 3 baths1,481 sq. ft.1610 Belclare Road, Normal, IL 61761
MLS# 12474317Listed by: TAYLOR REALTY ASSOCIATES
