2477 Stanfield Lane, Normal, IL 61761
Local realty services provided by:Better Homes and Gardens Real Estate Connections
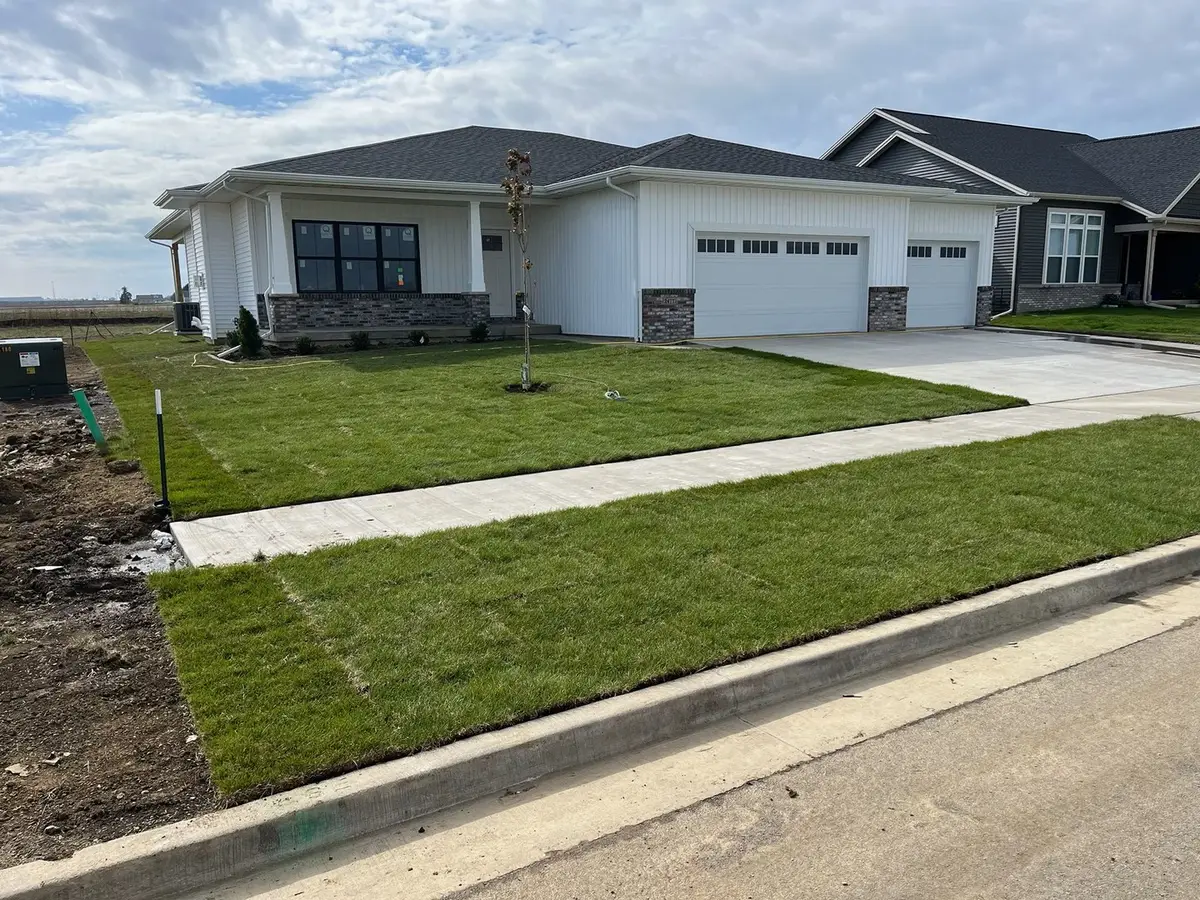
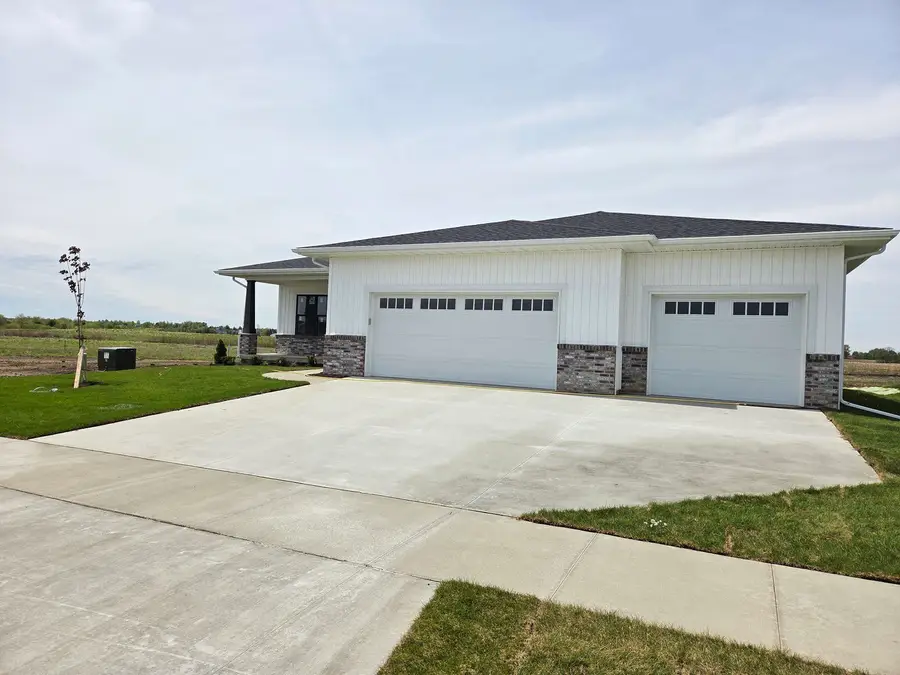
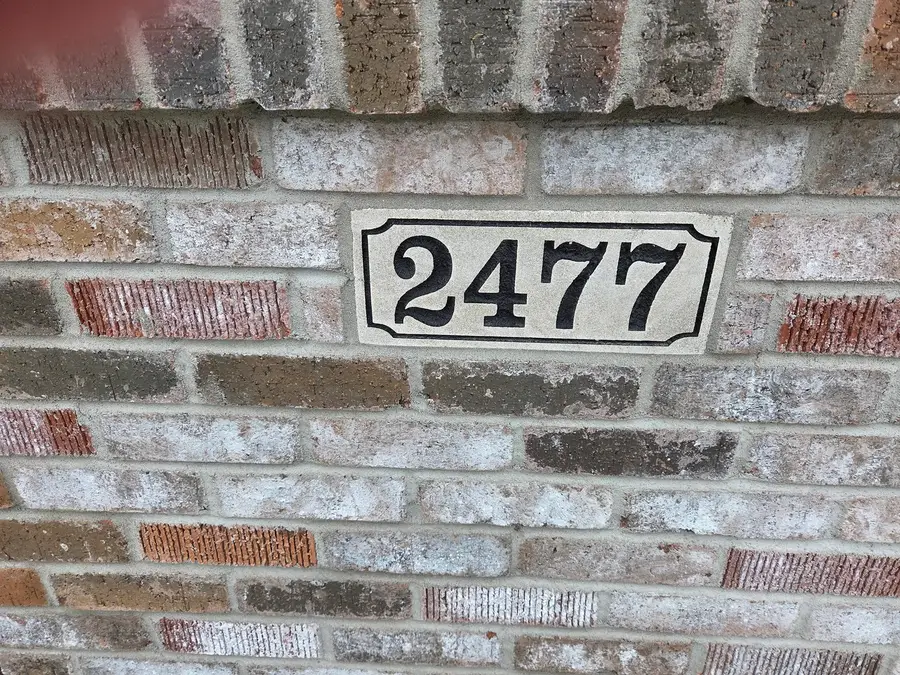
2477 Stanfield Lane,Normal, IL 61761
$495,000
- 4 Beds
- 3 Baths
- 3,974 sq. ft.
- Single family
- Pending
Listed by:mark bowers
Office:bhhs central illinois, realtors
MLS#:12320675
Source:MLSNI
Price summary
- Price:$495,000
- Price per sq. ft.:$124.56
- Monthly HOA dues:$6.25
About this home
HUGE New Construction Ranch home with MONSTER finished basement featuring jumbo covered porch off rear and no one behind you for some years to come! Home is nearly complete as of mid-April and will be fully done end of April. What a build in Heather Ridge with so many of the modern extras you deserve when you buy new in today's market. 2x6 exterior walls, R-19 insulation, fully insulated garage, extra hot/cold water spigot in garage, dedicated EV (220V) charge port to garage, gas line run to garage for heater, TV/cable set up in garage and out on covered back patio, fireplace w/automated blower, LED puck lighting thru home including in front soffits to give awesome evening curb appeal, outlets for Holiday lights in soffits controlled by switch inside, USB combo outlets for your tablets/phones thruout the home, custom color soft-close cabinets in kitchen and bathrooms, sharp 5-panel craftsman style doors thru home with upgraded trim package, hardwood floors thru main level, tiled shower in master, myQ technology on the garage doors so you can open/close and monitor via your phone anywhere. Enjoy attention to detail you deserve with buying new in 2025 and this home is built to be super efficient to save you money on energy bills. Enjoy beautiful sunsets to the west off back covered patio. Another amazing build by Mark Bowers Homes. Broker interest.
Contact an agent
Home facts
- Year built:2025
- Listing Id #:12320675
- Added:128 day(s) ago
- Updated:July 20, 2025 at 07:43 AM
Rooms and interior
- Bedrooms:4
- Total bathrooms:3
- Full bathrooms:3
- Living area:3,974 sq. ft.
Heating and cooling
- Cooling:Central Air
- Heating:Natural Gas
Structure and exterior
- Year built:2025
- Building area:3,974 sq. ft.
Schools
- High school:Normal Community West High Schoo
- Middle school:Parkside Jr High
- Elementary school:Hudson Elementary
Utilities
- Water:Public
- Sewer:Public Sewer
Finances and disclosures
- Price:$495,000
- Price per sq. ft.:$124.56
- Tax amount:$85 (2023)
New listings near 2477 Stanfield Lane
- New
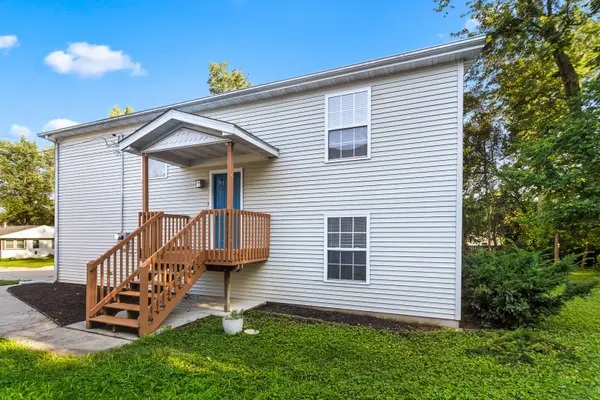 $235,000Active4 beds 2 baths1,671 sq. ft.
$235,000Active4 beds 2 baths1,671 sq. ft.203 Keiser Avenue, Normal, IL 61761
MLS# 12426626Listed by: RE/MAX CHOICE - New
 $250,000Active3 beds 3 baths3,138 sq. ft.
$250,000Active3 beds 3 baths3,138 sq. ft.119 Hammitt Drive, Normal, IL 61761
MLS# 12428204Listed by: BHHS CENTRAL ILLINOIS, REALTORS - Open Sat, 10:30am to 12pmNew
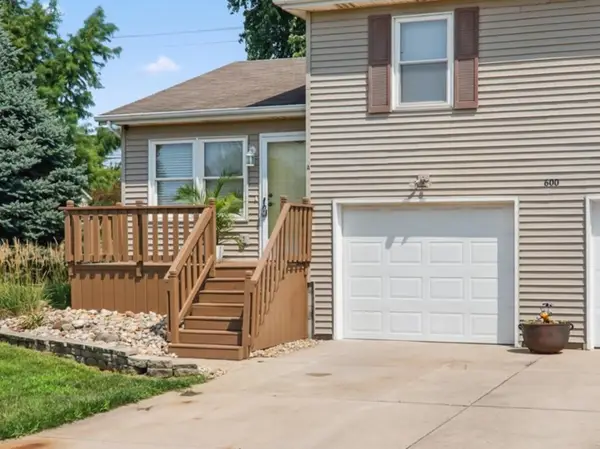 $200,000Active2 beds 2 baths1,248 sq. ft.
$200,000Active2 beds 2 baths1,248 sq. ft.600 Carriage Hills Road #A, Normal, IL 61761
MLS# 12432923Listed by: COLDWELL BANKER REAL ESTATE GROUP - New
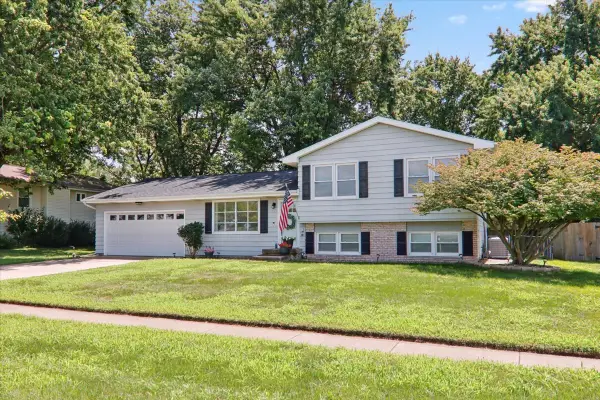 $259,900Active3 beds 2 baths1,586 sq. ft.
$259,900Active3 beds 2 baths1,586 sq. ft.1715 Gregory Street, Normal, IL 61761
MLS# 12430669Listed by: EXP REALTY  $172,900Pending3 beds 1 baths1,472 sq. ft.
$172,900Pending3 beds 1 baths1,472 sq. ft.910 S Adelaide Street, Normal, IL 61761
MLS# 12432426Listed by: BHHS CENTRAL ILLINOIS, REALTORS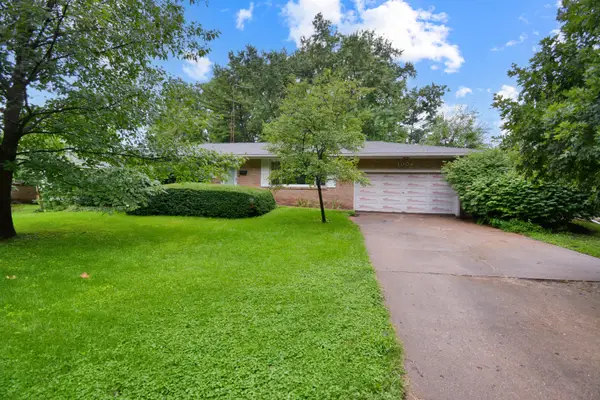 $165,000Pending3 beds 3 baths2,538 sq. ft.
$165,000Pending3 beds 3 baths2,538 sq. ft.1003 N Maple Street, Normal, IL 61761
MLS# 12427955Listed by: BHHS CENTRAL ILLINOIS, REALTORS- Open Sat, 10 to 11:30am
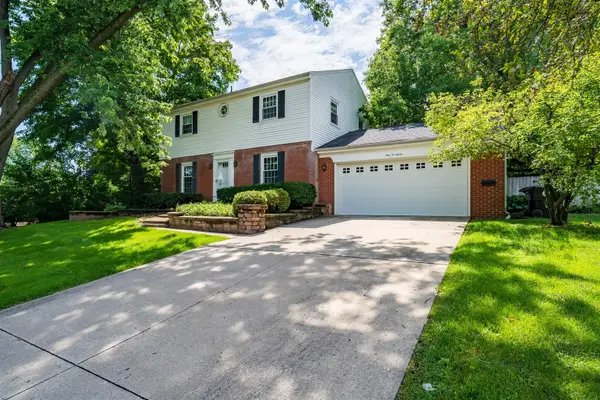 $299,500Pending4 beds 3 baths2,959 sq. ft.
$299,500Pending4 beds 3 baths2,959 sq. ft.107 Veronica Way, Normal, IL 61761
MLS# 12430538Listed by: RE/MAX CHOICE 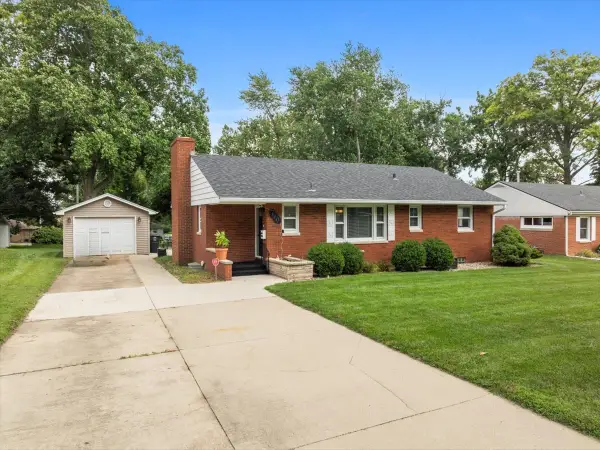 $235,000Pending3 beds 2 baths1,276 sq. ft.
$235,000Pending3 beds 2 baths1,276 sq. ft.110 Eastview Drive, Normal, IL 61761
MLS# 12429246Listed by: RE/MAX RISING $225,000Pending3 beds 3 baths2,769 sq. ft.
$225,000Pending3 beds 3 baths2,769 sq. ft.1409 N Maple Street, Normal, IL 61761
MLS# 12416386Listed by: RE/MAX RISING- New
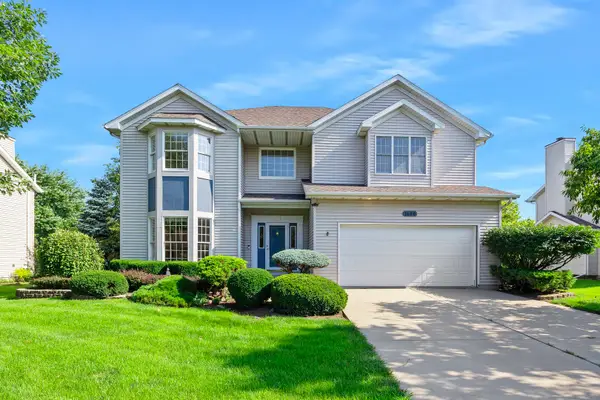 $370,000Active4 beds 3 baths3,800 sq. ft.
$370,000Active4 beds 3 baths3,800 sq. ft.Address Withheld By Seller, Normal, IL 61761
MLS# 12427469Listed by: KELLER WILLIAMS REVOLUTION

