2738 Wharton Way, Normal, IL 61761
Local realty services provided by:Better Homes and Gardens Real Estate Connections
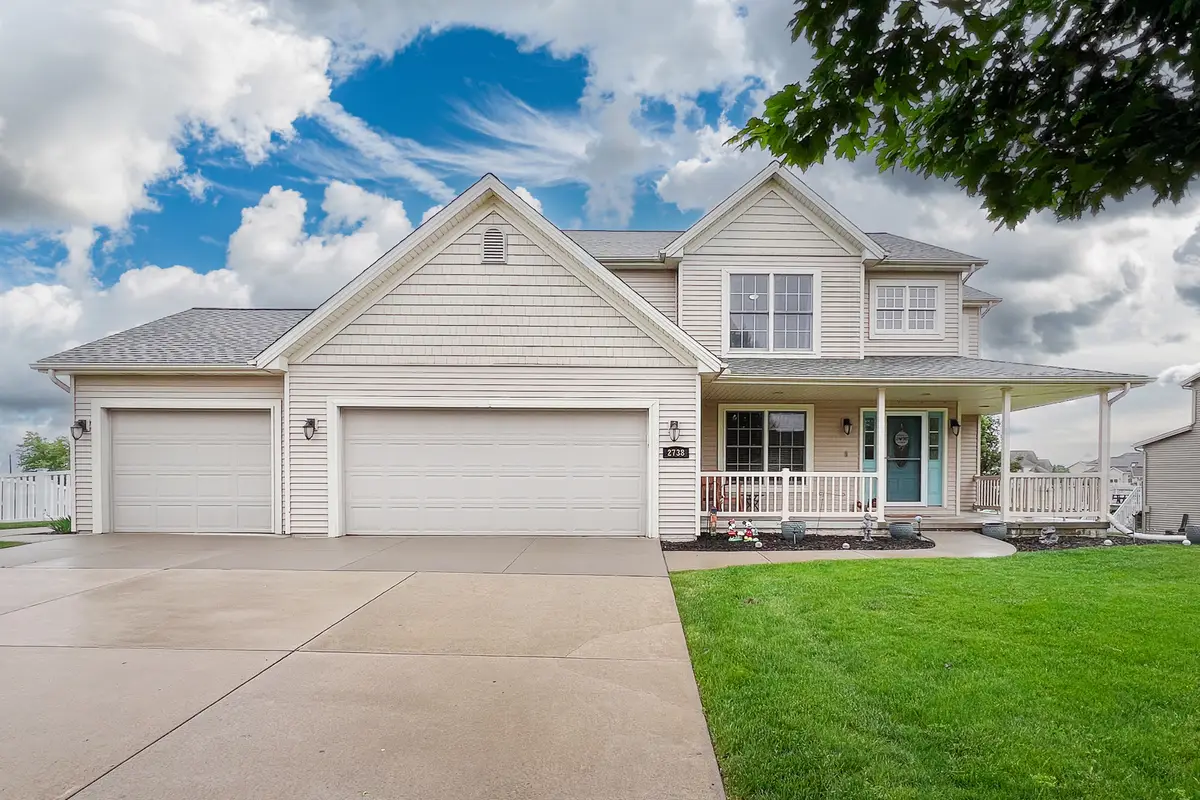
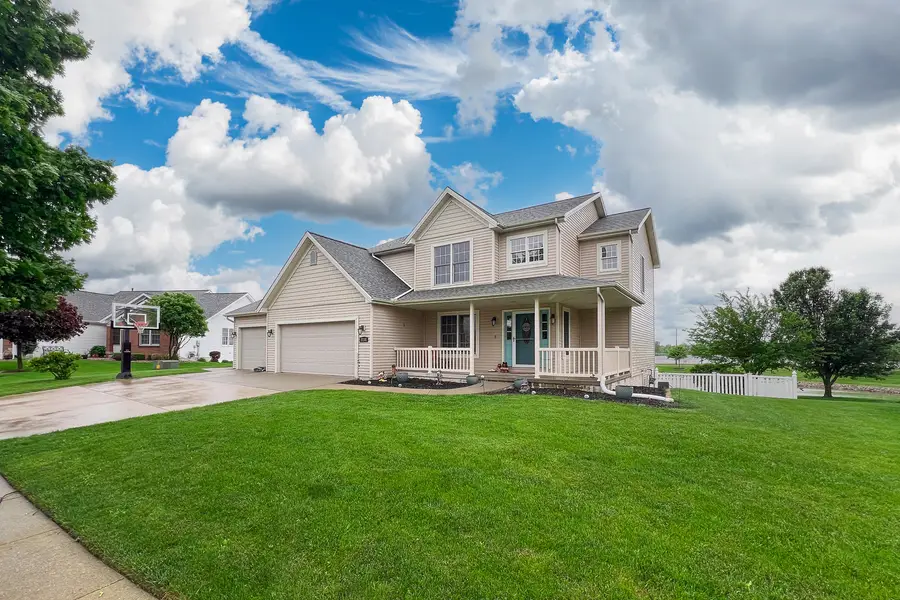
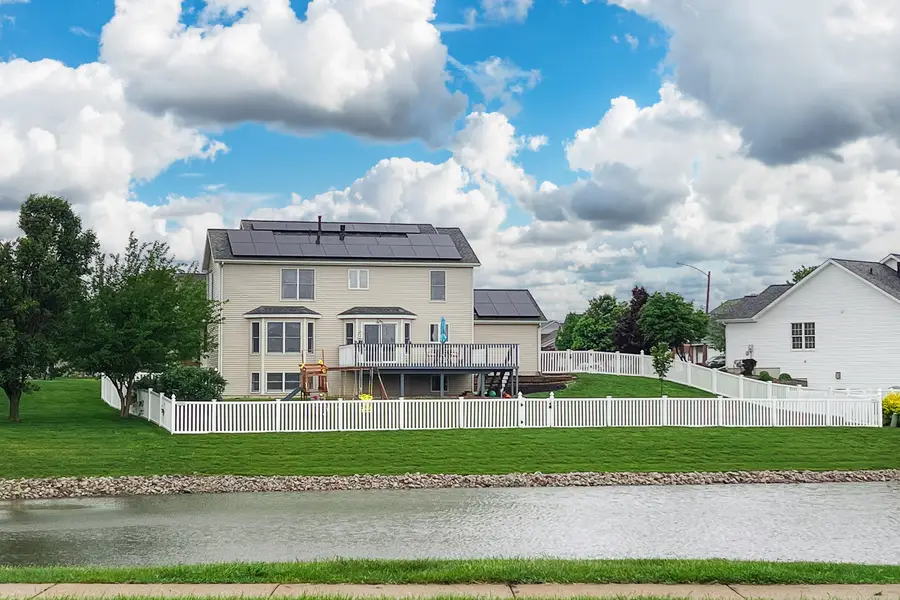
2738 Wharton Way,Normal, IL 61761
$449,900
- 5 Beds
- 3 Baths
- 3,304 sq. ft.
- Single family
- Pending
Listed by:greta janis
Office:exp realty, llc.
MLS#:12370129
Source:MLSNI
Price summary
- Price:$449,900
- Price per sq. ft.:$136.17
- Monthly HOA dues:$8.33
About this home
Welcome to this beautifully maintained 5-bedroom, 3-bathroom home located in North Bridge Subdivision. Seller to provide up to $9,000 seller credit towards buyers upgrades and/or closing costs. This northward-facing home is thoughtfully designed to maximize water views and natural light in nearly every space. Main level offers a spacious family room with two sided fireplace. Kitchen is nicely accented with quartz countertops and all stainless appliances including a brand new refrigerator. The upstairs features four bedrooms, generous closets, with two bedrooms, including the master suite, overlooking the water. The lower level has daylight windows and offers another family room, bedroom and unfinished storage space. The roof was replaced in 2020, AC in 2021, tankless water heater in 2018, backyard fencing in 2019, all new toilets in 2024, fresh paint in many rooms in 2024. The home also features $35k 12.4kw solar panels (owned) installed in 2024 to eliminate the power bill. The panels also generate enough electricity to power two electric vehicles with NEMA 14-50 outlet.
Contact an agent
Home facts
- Year built:2002
- Listing Id #:12370129
- Added:70 day(s) ago
- Updated:July 20, 2025 at 07:43 AM
Rooms and interior
- Bedrooms:5
- Total bathrooms:3
- Full bathrooms:2
- Half bathrooms:1
- Living area:3,304 sq. ft.
Heating and cooling
- Cooling:Central Air
- Heating:Forced Air, Natural Gas
Structure and exterior
- Roof:Asphalt
- Year built:2002
- Building area:3,304 sq. ft.
Schools
- High school:Normal Community West High Schoo
- Middle school:Kingsley Jr High
- Elementary school:Hudson Elementary
Utilities
- Water:Public
- Sewer:Public Sewer
Finances and disclosures
- Price:$449,900
- Price per sq. ft.:$136.17
- Tax amount:$8,959 (2024)
New listings near 2738 Wharton Way
- New
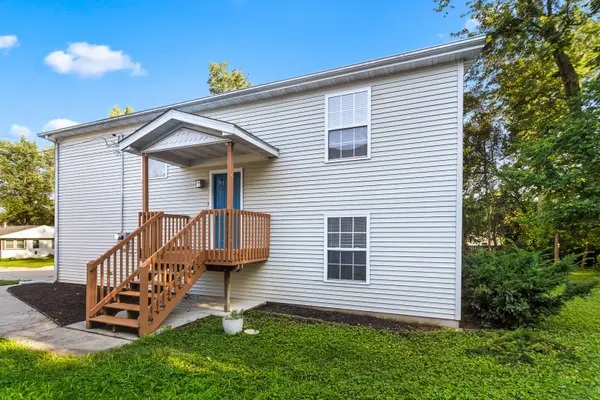 $235,000Active4 beds 2 baths1,671 sq. ft.
$235,000Active4 beds 2 baths1,671 sq. ft.203 Keiser Avenue, Normal, IL 61761
MLS# 12426626Listed by: RE/MAX CHOICE - New
 $250,000Active3 beds 3 baths3,138 sq. ft.
$250,000Active3 beds 3 baths3,138 sq. ft.119 Hammitt Drive, Normal, IL 61761
MLS# 12428204Listed by: BHHS CENTRAL ILLINOIS, REALTORS - Open Sat, 10:30am to 12pmNew
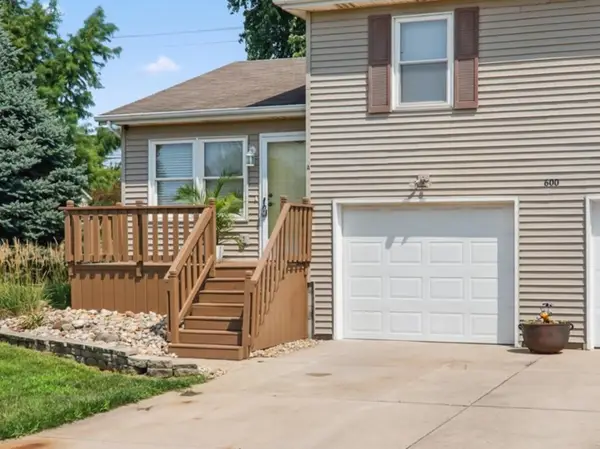 $200,000Active2 beds 2 baths1,248 sq. ft.
$200,000Active2 beds 2 baths1,248 sq. ft.600 Carriage Hills Road #A, Normal, IL 61761
MLS# 12432923Listed by: COLDWELL BANKER REAL ESTATE GROUP - New
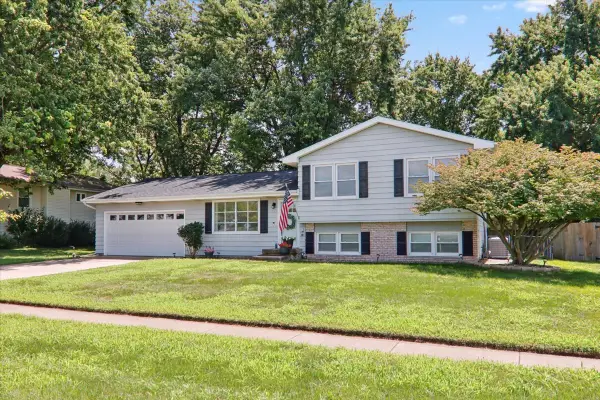 $259,900Active3 beds 2 baths1,586 sq. ft.
$259,900Active3 beds 2 baths1,586 sq. ft.1715 Gregory Street, Normal, IL 61761
MLS# 12430669Listed by: EXP REALTY  $172,900Pending3 beds 1 baths1,472 sq. ft.
$172,900Pending3 beds 1 baths1,472 sq. ft.910 S Adelaide Street, Normal, IL 61761
MLS# 12432426Listed by: BHHS CENTRAL ILLINOIS, REALTORS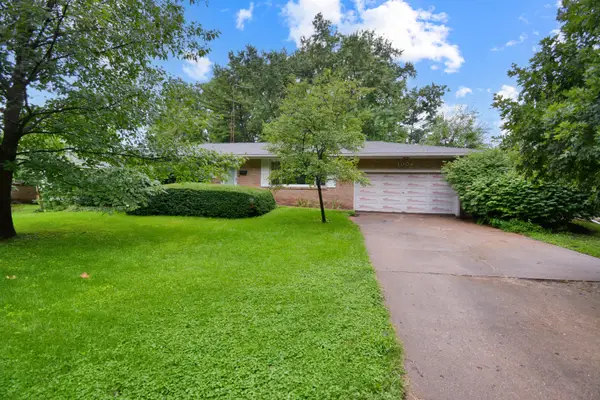 $165,000Pending3 beds 3 baths2,538 sq. ft.
$165,000Pending3 beds 3 baths2,538 sq. ft.1003 N Maple Street, Normal, IL 61761
MLS# 12427955Listed by: BHHS CENTRAL ILLINOIS, REALTORS- Open Sat, 10 to 11:30am
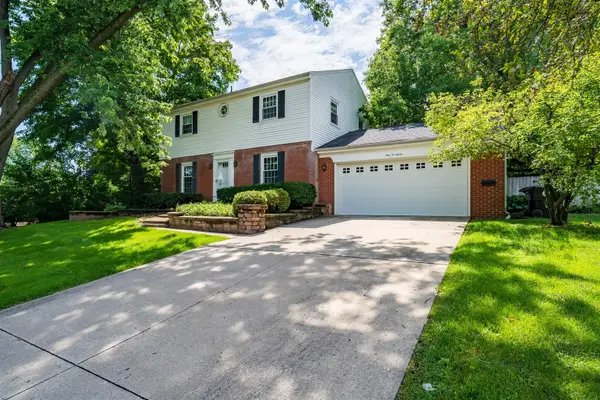 $299,500Pending4 beds 3 baths2,959 sq. ft.
$299,500Pending4 beds 3 baths2,959 sq. ft.107 Veronica Way, Normal, IL 61761
MLS# 12430538Listed by: RE/MAX CHOICE 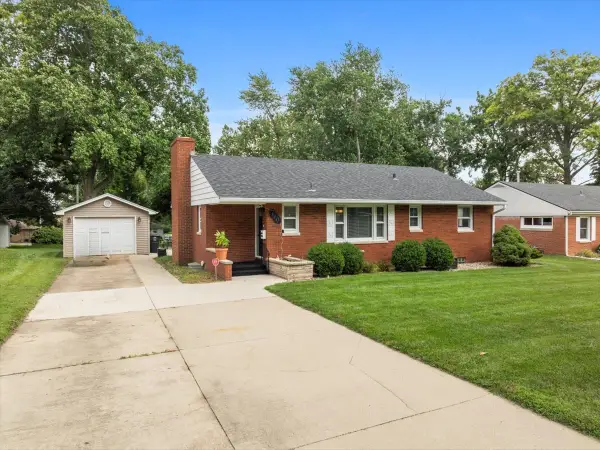 $235,000Pending3 beds 2 baths1,276 sq. ft.
$235,000Pending3 beds 2 baths1,276 sq. ft.110 Eastview Drive, Normal, IL 61761
MLS# 12429246Listed by: RE/MAX RISING $225,000Pending3 beds 3 baths2,769 sq. ft.
$225,000Pending3 beds 3 baths2,769 sq. ft.1409 N Maple Street, Normal, IL 61761
MLS# 12416386Listed by: RE/MAX RISING- New
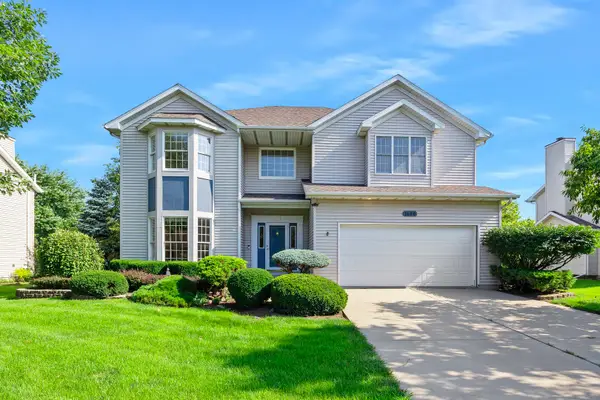 $370,000Active4 beds 3 baths3,800 sq. ft.
$370,000Active4 beds 3 baths3,800 sq. ft.Address Withheld By Seller, Normal, IL 61761
MLS# 12427469Listed by: KELLER WILLIAMS REVOLUTION

