28 Delaine Drive, Normal, IL 61761
Local realty services provided by:Better Homes and Gardens Real Estate Star Homes
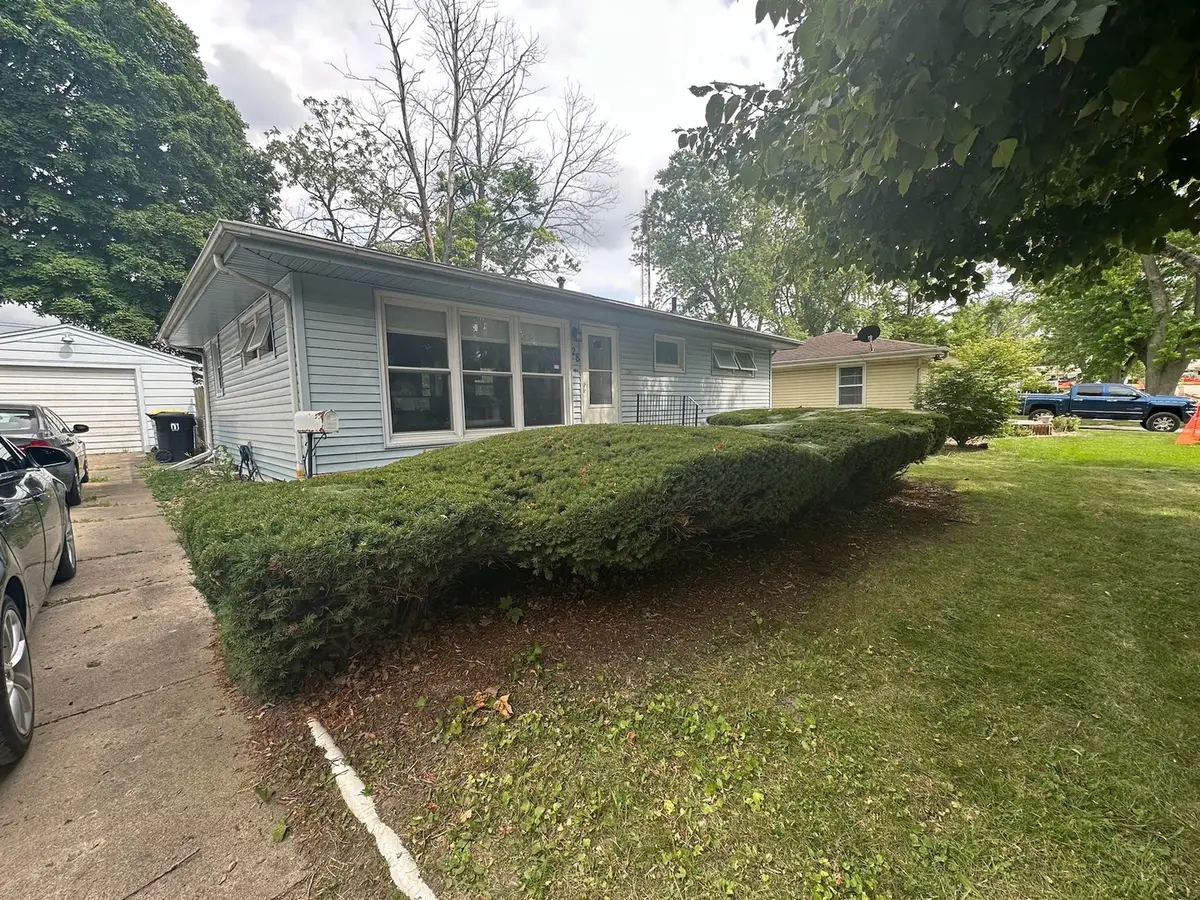
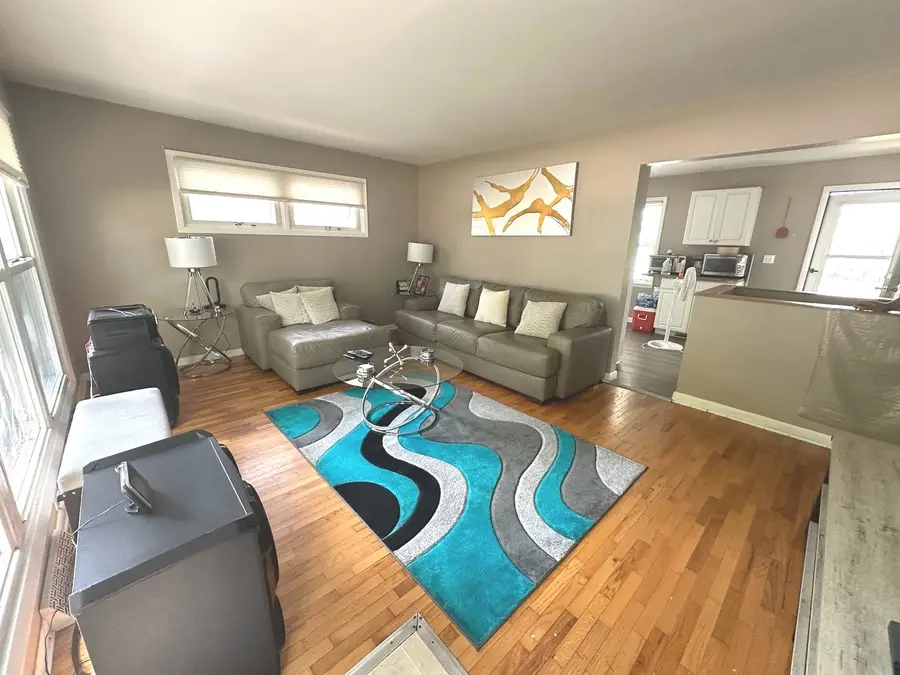
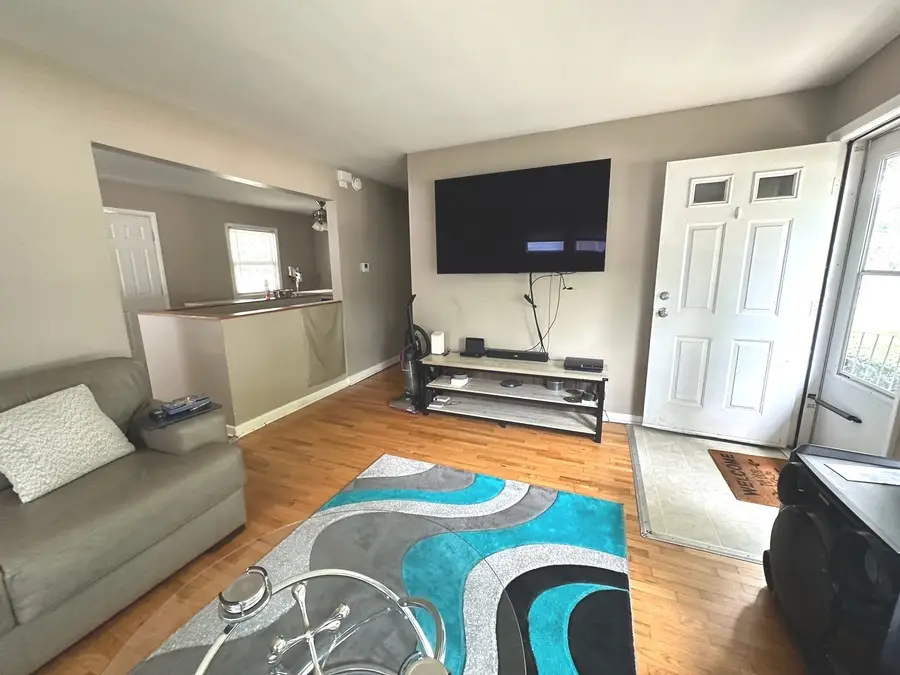
28 Delaine Drive,Normal, IL 61761
$170,000
- 2 Beds
- 2 Baths
- 1,824 sq. ft.
- Single family
- Pending
Listed by:jeanie walls
Office:coldwell banker real estate group
MLS#:12412972
Source:MLSNI
Price summary
- Price:$170,000
- Price per sq. ft.:$93.2
About this home
Charming, Move-In Ready Ranch Near ISU & Uptown Normal Welcome to this thoughtfully maintained and tastefully updated 2-bedroom, 2-bath ranch, ideally located on a quiet street with no backyard neighbors-offering peace, privacy, and comfort in one inviting package. Inside, you'll find warm hardwood floors throughout the living room and both generously sized bedrooms. Natural light pours in through large windows, giving the home a bright, airy feel. The eat-in kitchen offers a functional layout and plenty of charm-perfect for everyday living and casual entertaining. The full basement adds valuable living space, featuring a bonus room currently used as a sleeping area. While this room does not have an egress window, it does offer walk-out access to the backyard, making it a flexible option for guests, a home office, workout space, or hobby room. A second full bathroom is also located in the basement for added convenience. Step outside to enjoy a fully fenced backyard surrounded by mature trees-ideal for relaxing, gardening, or enjoying time outdoors. A detached 1-car garage provides additional storage and secure parking. Just minutes from Illinois State University, Redbird Arena, and vibrant Uptown Normal, this home offers the best of both a quiet neighborhood and nearby amenities. This is a truly special find-tastefully updated, move-in ready, and waiting for its next chapter.
Contact an agent
Home facts
- Year built:1958
- Listing Id #:12412972
- Added:21 day(s) ago
- Updated:July 20, 2025 at 03:09 PM
Rooms and interior
- Bedrooms:2
- Total bathrooms:2
- Full bathrooms:2
- Living area:1,824 sq. ft.
Heating and cooling
- Cooling:Central Air
- Heating:Natural Gas
Structure and exterior
- Year built:1958
- Building area:1,824 sq. ft.
Schools
- High school:Normal Community West High Schoo
- Middle school:Kingsley Jr High
- Elementary school:Oakdale Elementary
Utilities
- Water:Public
- Sewer:Public Sewer
Finances and disclosures
- Price:$170,000
- Price per sq. ft.:$93.2
- Tax amount:$2,865 (2024)
New listings near 28 Delaine Drive
- New
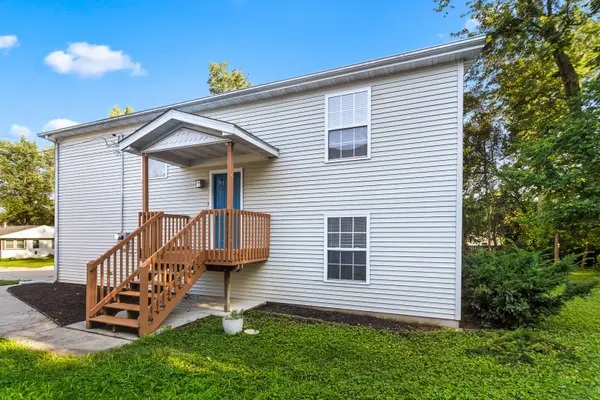 $235,000Active4 beds 2 baths1,671 sq. ft.
$235,000Active4 beds 2 baths1,671 sq. ft.203 Keiser Avenue, Normal, IL 61761
MLS# 12426626Listed by: RE/MAX CHOICE - New
 $250,000Active3 beds 3 baths3,138 sq. ft.
$250,000Active3 beds 3 baths3,138 sq. ft.119 Hammitt Drive, Normal, IL 61761
MLS# 12428204Listed by: BHHS CENTRAL ILLINOIS, REALTORS - Open Sat, 10:30am to 12pmNew
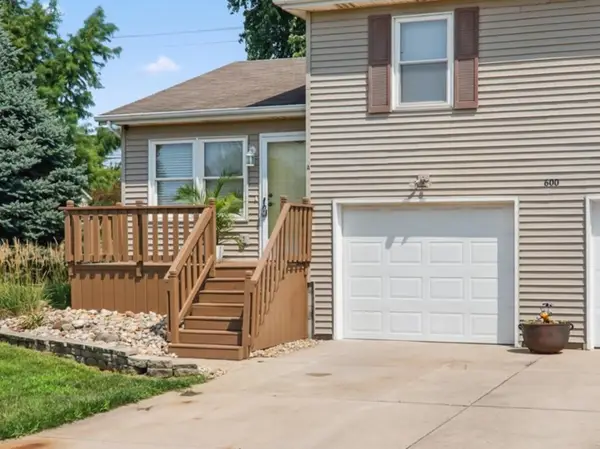 $200,000Active2 beds 2 baths1,248 sq. ft.
$200,000Active2 beds 2 baths1,248 sq. ft.600 Carriage Hills Road #A, Normal, IL 61761
MLS# 12432923Listed by: COLDWELL BANKER REAL ESTATE GROUP - New
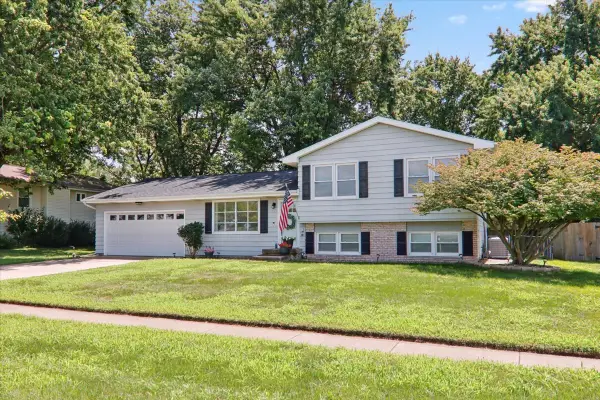 $259,900Active3 beds 2 baths1,586 sq. ft.
$259,900Active3 beds 2 baths1,586 sq. ft.1715 Gregory Street, Normal, IL 61761
MLS# 12430669Listed by: EXP REALTY  $172,900Pending3 beds 1 baths1,472 sq. ft.
$172,900Pending3 beds 1 baths1,472 sq. ft.910 S Adelaide Street, Normal, IL 61761
MLS# 12432426Listed by: BHHS CENTRAL ILLINOIS, REALTORS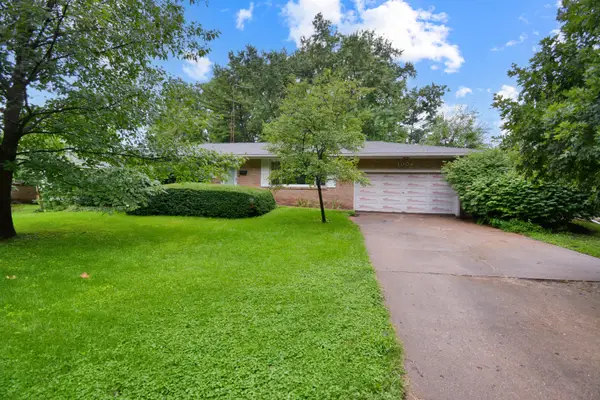 $165,000Pending3 beds 3 baths2,538 sq. ft.
$165,000Pending3 beds 3 baths2,538 sq. ft.1003 N Maple Street, Normal, IL 61761
MLS# 12427955Listed by: BHHS CENTRAL ILLINOIS, REALTORS- Open Sat, 10 to 11:30am
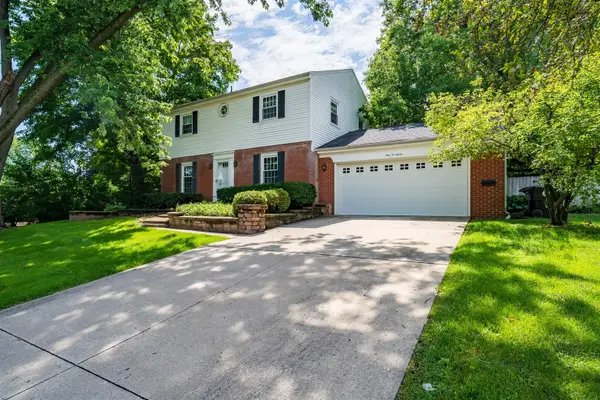 $299,500Pending4 beds 3 baths2,959 sq. ft.
$299,500Pending4 beds 3 baths2,959 sq. ft.107 Veronica Way, Normal, IL 61761
MLS# 12430538Listed by: RE/MAX CHOICE 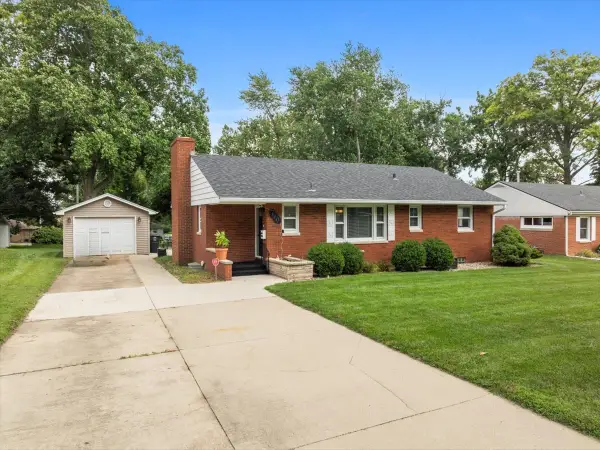 $235,000Pending3 beds 2 baths1,276 sq. ft.
$235,000Pending3 beds 2 baths1,276 sq. ft.110 Eastview Drive, Normal, IL 61761
MLS# 12429246Listed by: RE/MAX RISING $225,000Pending3 beds 3 baths2,769 sq. ft.
$225,000Pending3 beds 3 baths2,769 sq. ft.1409 N Maple Street, Normal, IL 61761
MLS# 12416386Listed by: RE/MAX RISING- New
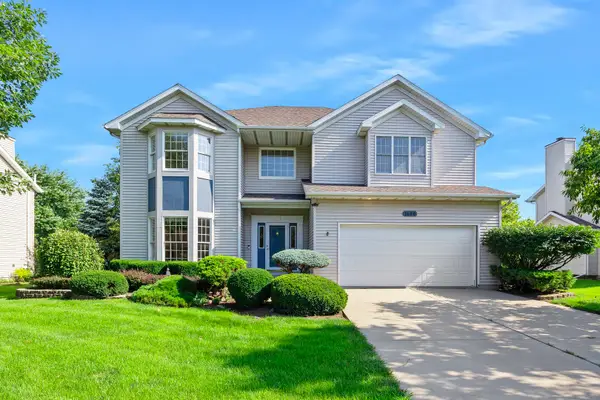 $370,000Active4 beds 3 baths3,800 sq. ft.
$370,000Active4 beds 3 baths3,800 sq. ft.Address Withheld By Seller, Normal, IL 61761
MLS# 12427469Listed by: KELLER WILLIAMS REVOLUTION

