302 S Orr Drive, Normal, IL 61761
Local realty services provided by:Better Homes and Gardens Real Estate Star Homes
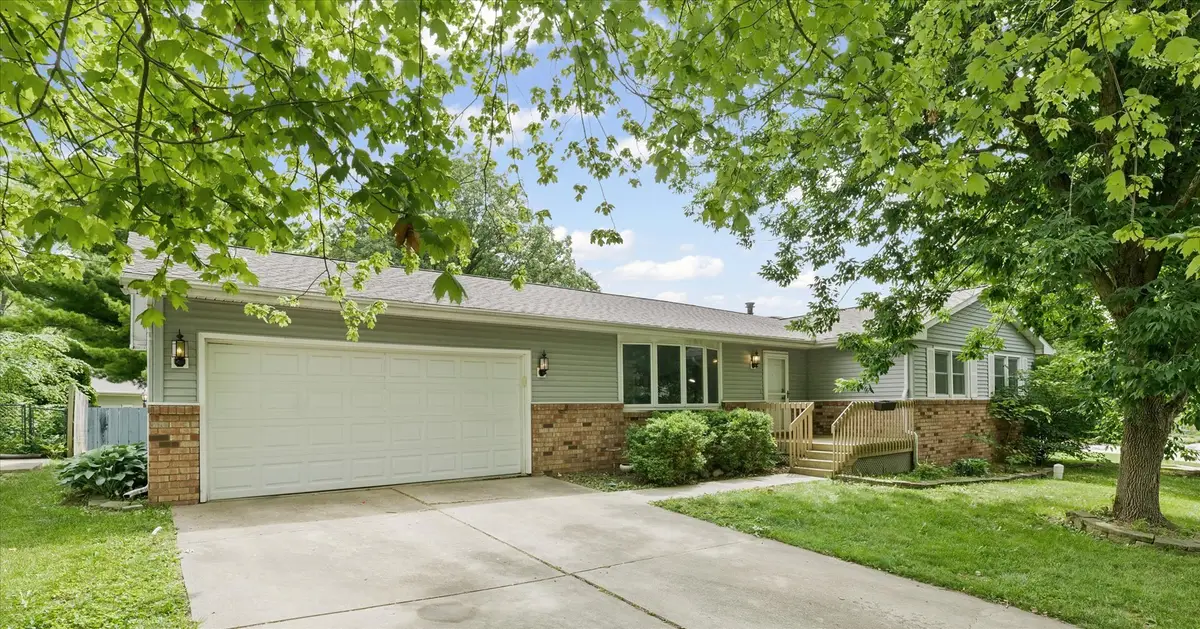
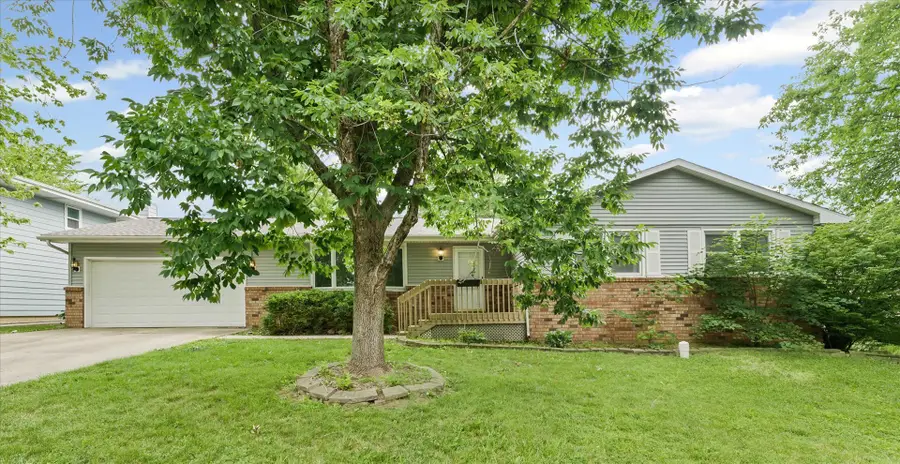
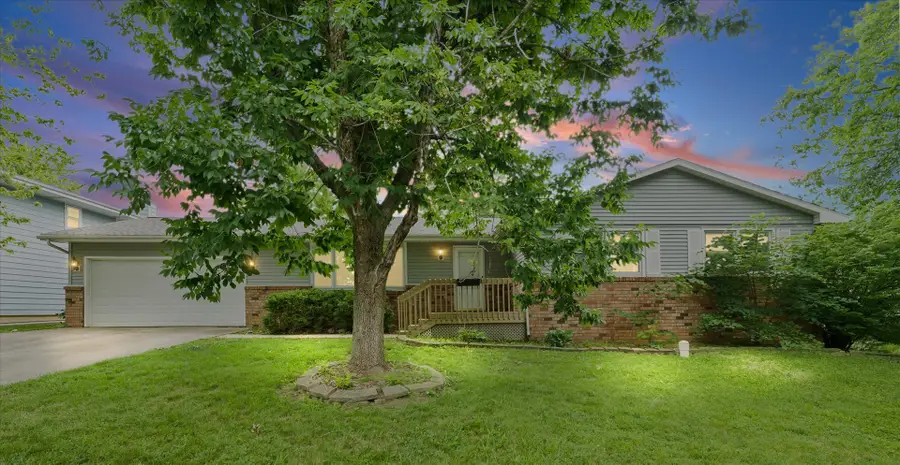
Listed by:jill hess
Office:re/max realty associates-cha
MLS#:12392046
Source:MLSNI
Price summary
- Price:$280,000
- Price per sq. ft.:$147.76
About this home
Super Spacious 4-Bedroom Home in Desirable Pheasant Hills Subdivision! Welcome to this well-maintained home offering 4 bedrooms, 3 full baths, a finished basement, and a 2-car garage, all in a convenient Pheasant Hills location. With generous living space and abundant storage throughout, this home is perfect if you need space and storage space. Enjoy the versatility of two living areas on the main floor, plus a freshly painted four-season room and deck-ideal for year-round enjoyment. The kitchen is equipped with stainless steel appliances, pull-out cabinet shelves, and a dedicated pantry for extra storage. Additional highlights include: Two partially updated full bathrooms on the main level, Cedar hall closet for seasonal storage Finished basement with family room, kitchenette, full bath, laundry/utility room, and work/storage areas Egress window in the basement family room offers potential for a 5th bedroom Pull-down attic stairs in the garage New water heater and refrigerator (2024) Don't miss this spacious, flexible home with room to grow in a fantastic neighborhood!
Contact an agent
Home facts
- Year built:1972
- Listing Id #:12392046
- Added:36 day(s) ago
- Updated:August 13, 2025 at 07:45 AM
Rooms and interior
- Bedrooms:4
- Total bathrooms:3
- Full bathrooms:3
- Living area:1,895 sq. ft.
Heating and cooling
- Cooling:Central Air
- Heating:Forced Air, Natural Gas
Structure and exterior
- Year built:1972
- Building area:1,895 sq. ft.
Schools
- High school:Normal Community High School
- Middle school:Chiddix Jr High
- Elementary school:Colene Hoose Elementary
Utilities
- Water:Public
- Sewer:Public Sewer
Finances and disclosures
- Price:$280,000
- Price per sq. ft.:$147.76
- Tax amount:$5,400 (2022)
New listings near 302 S Orr Drive
- Open Sat, 9 to 10:30amNew
 $250,000Active3 beds 2 baths1,744 sq. ft.
$250,000Active3 beds 2 baths1,744 sq. ft.111 N Adelaide Street, Normal, IL 61761
MLS# 12440705Listed by: RE/MAX RISING - Open Sat, 10 to 11:30amNew
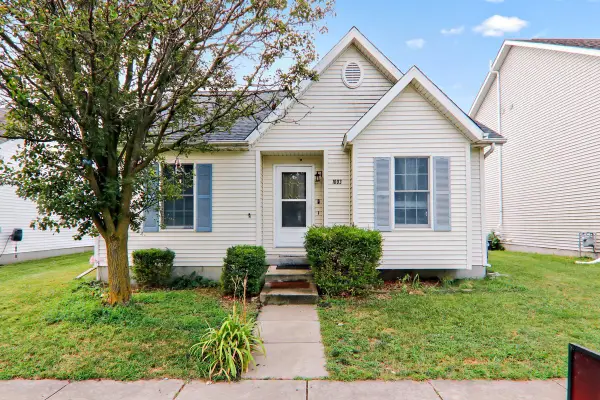 $225,000Active3 beds 2 baths2,228 sq. ft.
$225,000Active3 beds 2 baths2,228 sq. ft.1003 Perry Lane, Normal, IL 61761
MLS# 12433443Listed by: KELLER WILLIAMS REVOLUTION - New
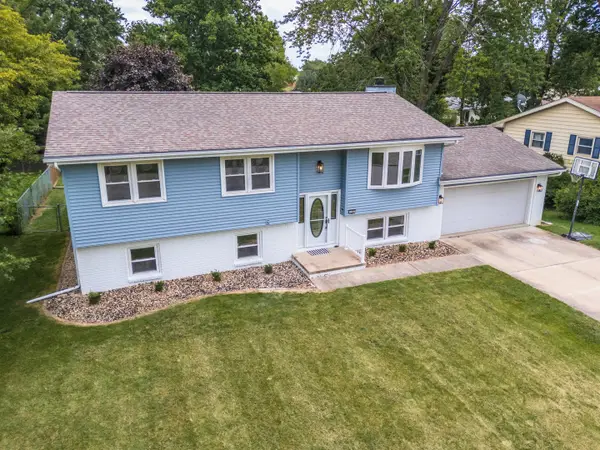 $259,900Active5 beds 3 baths2,236 sq. ft.
$259,900Active5 beds 3 baths2,236 sq. ft.108 Sandra Lane, Normal, IL 61761
MLS# 12444855Listed by: COLDWELL BANKER REAL ESTATE GROUP - Open Sat, 4:30 to 6pmNew
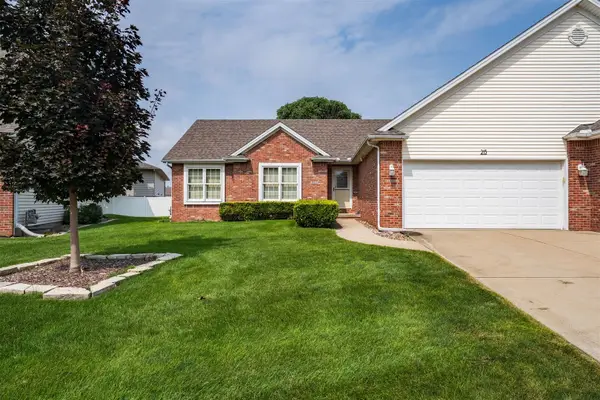 $295,000Active3 beds 6 baths2,652 sq. ft.
$295,000Active3 beds 6 baths2,652 sq. ft.213 Field Drive, Normal, IL 61761
MLS# 12444535Listed by: RE/MAX CHOICE - New
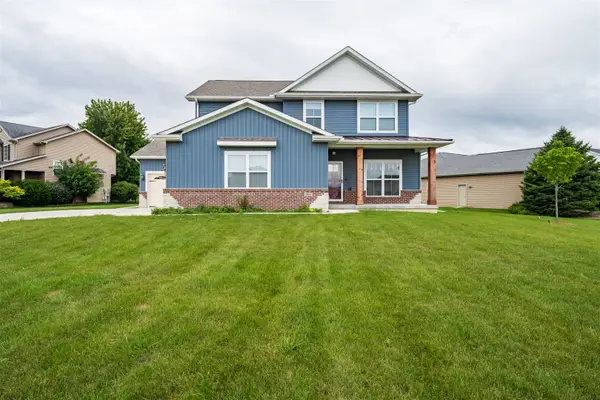 $542,000Active4 beds 3 baths2,209 sq. ft.
$542,000Active4 beds 3 baths2,209 sq. ft.3601 Napa Lane, Normal, IL 61761
MLS# 12427913Listed by: RE/MAX CHOICE - New
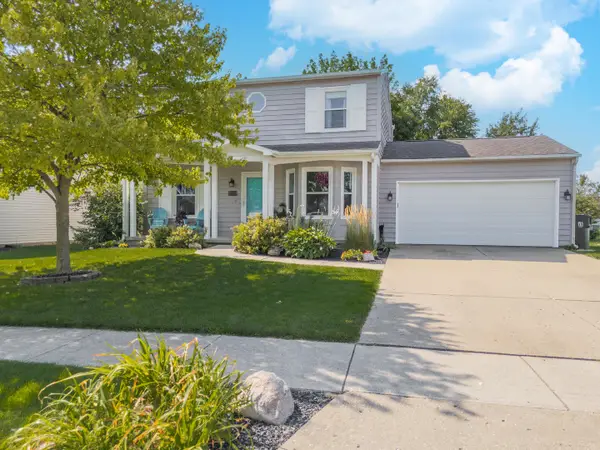 $265,000Active3 beds 4 baths2,436 sq. ft.
$265,000Active3 beds 4 baths2,436 sq. ft.505 Carriage Hills Road, Normal, IL 61761
MLS# 12434299Listed by: COLDWELL BANKER REAL ESTATE GROUP - New
 $60,000Active0 Acres
$60,000Active0 Acres1707 Setter Street, Normal, IL 61761
MLS# 12441211Listed by: RE/MAX RISING - New
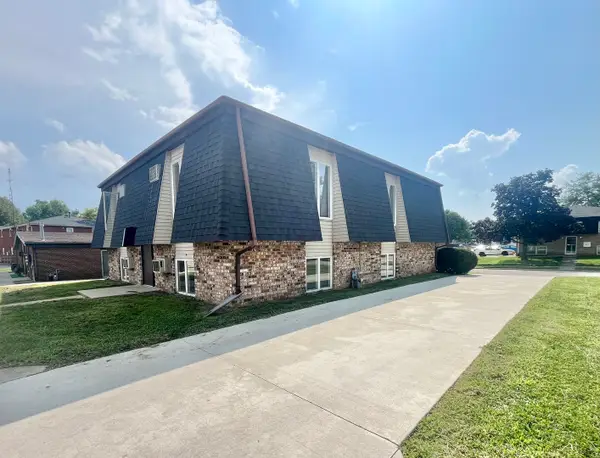 $300,000Active4 beds 4 baths
$300,000Active4 beds 4 baths1006 Sheryl Lane, Normal, IL 61761
MLS# 12436147Listed by: COLDWELL BANKER REAL ESTATE GROUP - Open Sat, 10:30am to 12pmNew
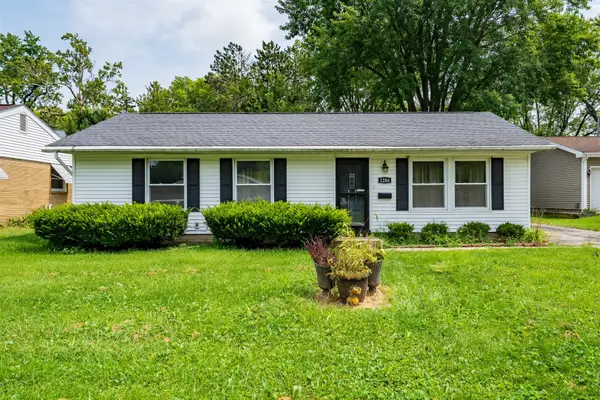 $170,000Active3 beds 1 baths1,008 sq. ft.
$170,000Active3 beds 1 baths1,008 sq. ft.1206 Aurora Way, Normal, IL 61761
MLS# 12368921Listed by: RE/MAX RISING - Open Sat, 11am to 12:30pmNew
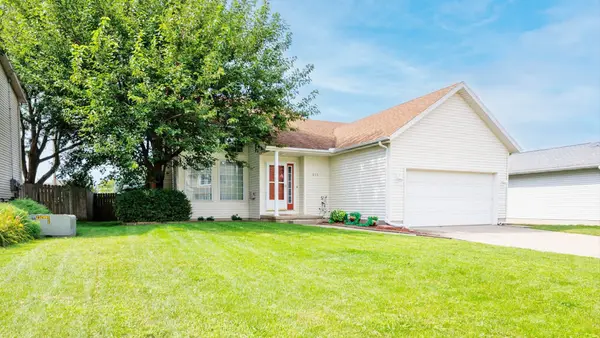 $325,000Active4 beds 4 baths2,075 sq. ft.
$325,000Active4 beds 4 baths2,075 sq. ft.411 Wildberry Drive, Normal, IL 61761
MLS# 12441212Listed by: RE/MAX RISING
