8024 W Charmaine Road, Norridge, IL 60706
Local realty services provided by:Better Homes and Gardens Real Estate Star Homes
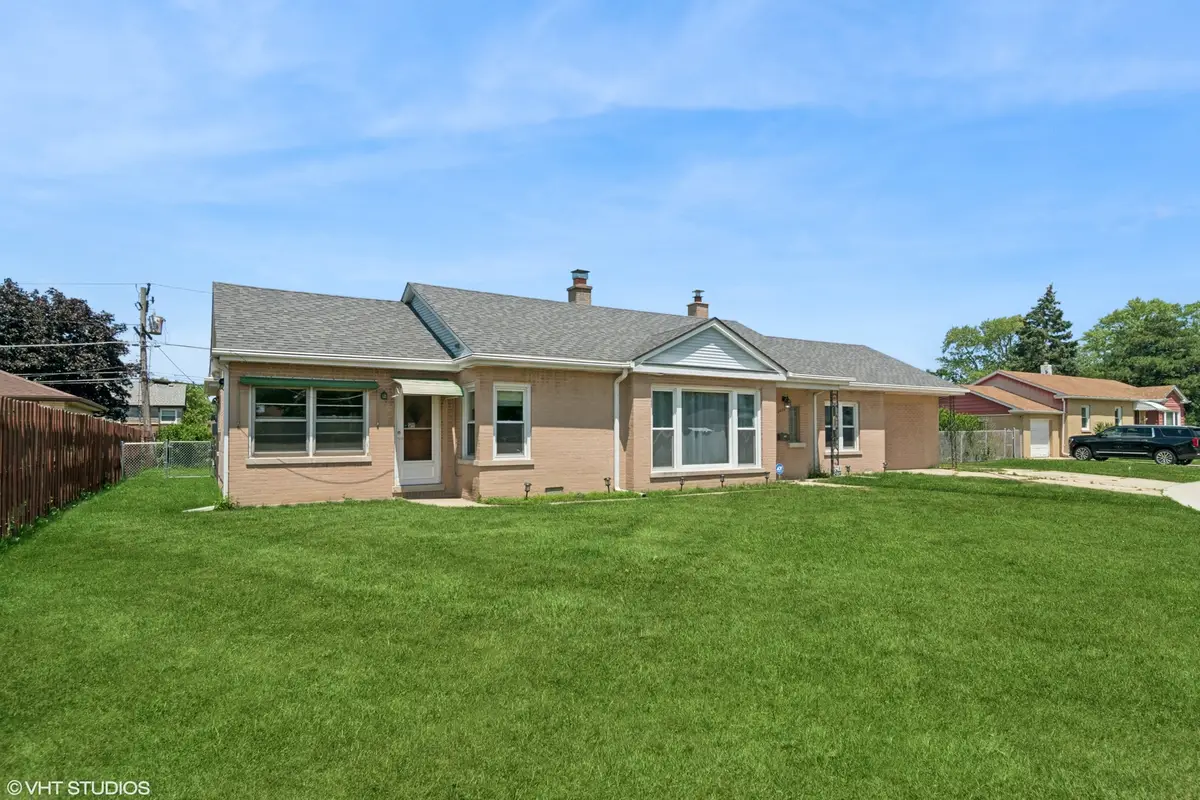
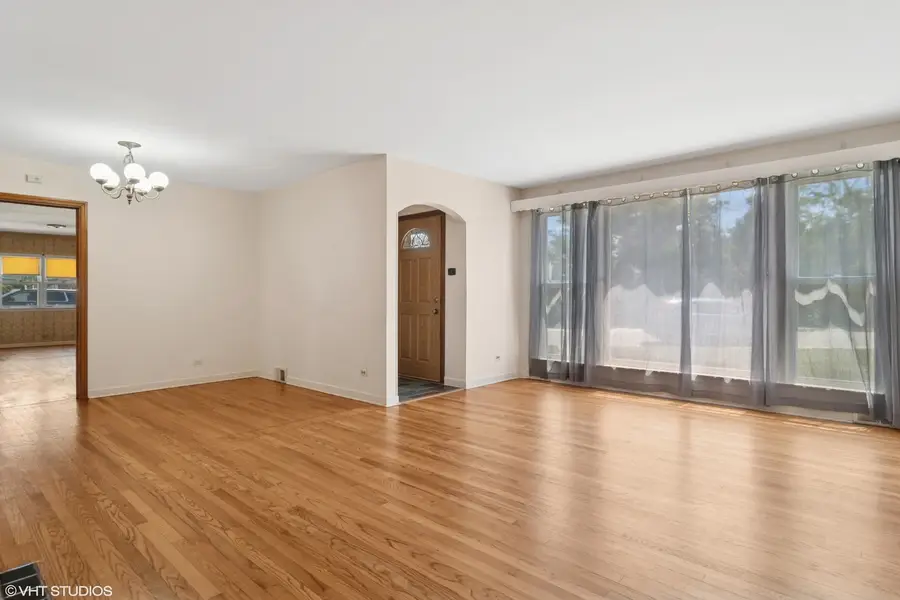
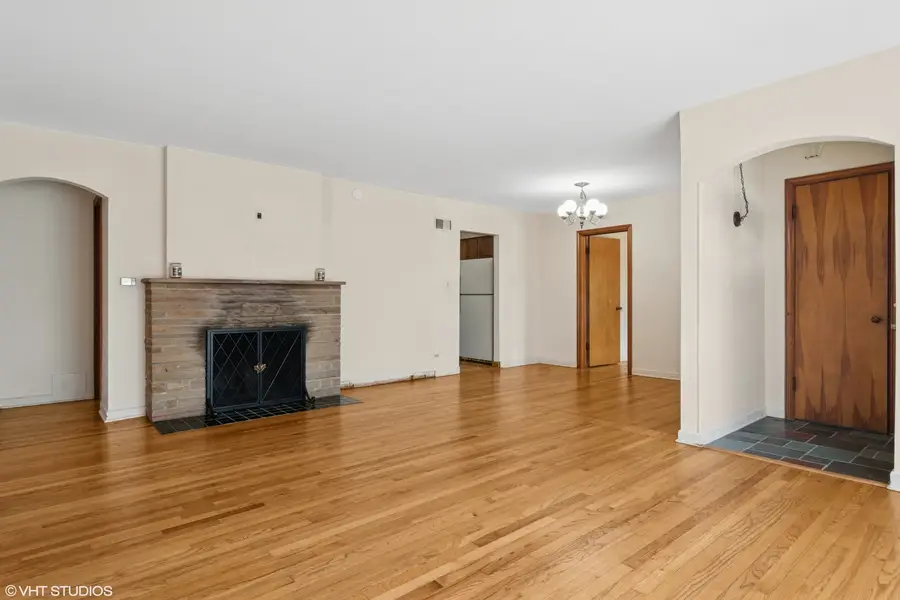
8024 W Charmaine Road,Norridge, IL 60706
$469,000
- 3 Beds
- 3 Baths
- 2,125 sq. ft.
- Single family
- Pending
Listed by:monica walsh
Office:solid realty services inc
MLS#:12437399
Source:MLSNI
Price summary
- Price:$469,000
- Price per sq. ft.:$220.71
About this home
Welcome to this spacious Ranch-style home boasting over 2,100 sq. ft., perfect for rehabbers, or anyone looking to renovate and create their dream home. With solid construction and endless potential, this property features a side drive, a 2-car detached garage, and sits on an oversized lot in one of Norridge's most desirable neighborhoods. Highlights include 3 bedrooms, a generously sized master bedroom (25x15), 2.5 baths, hardwood floors throughout, separate living and dining rooms, and a wood-burning fireplace in the living room. The large family room off the kitchen overlooks the expansive yard, ideal for outdoor activities. A unique feature is the in-law arrangement with its own entrance, including a kitchen, bath, and living area, offering flexibility to use as a separate unit or integrate with the main home. The roof and siding on both the house and garage were replaced in 2015, ensuring excellent exterior condition. Situated in a prime Norridge location, it's close to shopping, dining, and entertainment. Sold As-Is.
Contact an agent
Home facts
- Year built:1948
- Listing Id #:12437399
- Added:9 day(s) ago
- Updated:August 13, 2025 at 07:45 AM
Rooms and interior
- Bedrooms:3
- Total bathrooms:3
- Full bathrooms:2
- Half bathrooms:1
- Living area:2,125 sq. ft.
Heating and cooling
- Cooling:Central Air
- Heating:Forced Air, Natural Gas
Structure and exterior
- Roof:Asphalt
- Year built:1948
- Building area:2,125 sq. ft.
Schools
- High school:Ridgewood Comm High School
- Middle school:John V Leigh Elementary School
- Elementary school:John V Leigh Elementary School
Utilities
- Water:Lake Michigan
- Sewer:Public Sewer
Finances and disclosures
- Price:$469,000
- Price per sq. ft.:$220.71
- Tax amount:$8,684 (2023)
New listings near 8024 W Charmaine Road
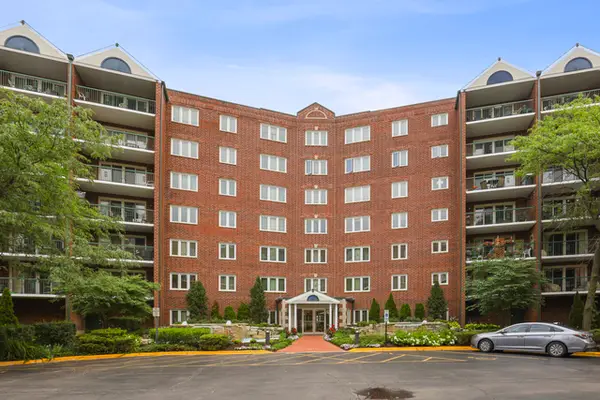 $264,900Pending2 beds 2 baths1,544 sq. ft.
$264,900Pending2 beds 2 baths1,544 sq. ft.8540 W Foster Avenue #501, Norridge, IL 60706
MLS# 12443221Listed by: @PROPERTIES CHRISTIE'S INTERNATIONAL REAL ESTATE- New
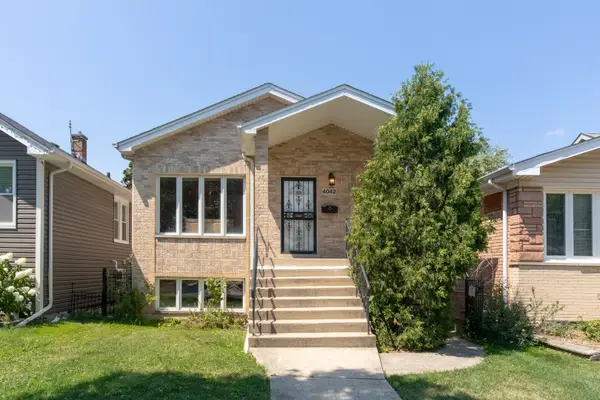 $499,000Active3 beds 3 baths1,347 sq. ft.
$499,000Active3 beds 3 baths1,347 sq. ft.4042 N Overhill Avenue, Norridge, IL 60706
MLS# 12442259Listed by: @PROPERTIES CHRISTIE'S INTERNATIONAL REAL ESTATE  $450,000Pending3 beds 2 baths1,603 sq. ft.
$450,000Pending3 beds 2 baths1,603 sq. ft.5161 N Moreland Avenue, Norridge, IL 60706
MLS# 12437397Listed by: EXIT GRACE REALTY- New
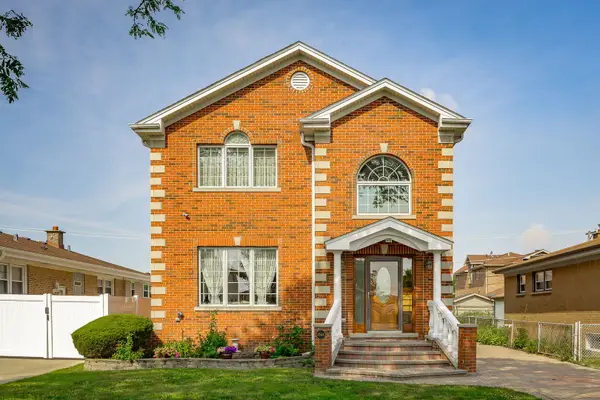 $730,000Active3 beds 4 baths2,583 sq. ft.
$730,000Active3 beds 4 baths2,583 sq. ft.4544 N Oriole Avenue, Norridge, IL 60706
MLS# 12440935Listed by: KELLER WILLIAMS PREFERRED RLTY - New
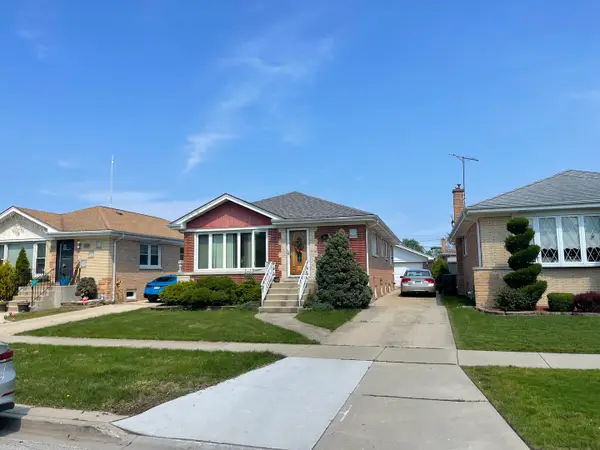 $449,000Active4 beds 2 baths1,300 sq. ft.
$449,000Active4 beds 2 baths1,300 sq. ft.4549 N Canfield Avenue, Norridge, IL 60706
MLS# 12440655Listed by: ARC RED INC ARC REALTY GROUP 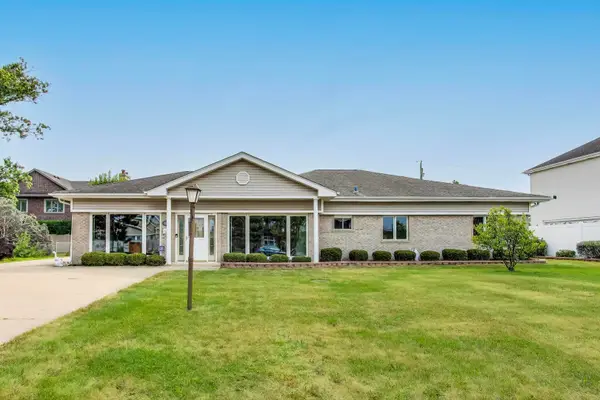 $499,000Pending4 beds 3 baths2,595 sq. ft.
$499,000Pending4 beds 3 baths2,595 sq. ft.4883 N Vine Avenue, Norridge, IL 60706
MLS# 12413004Listed by: @PROPERTIES CHRISTIE'S INTERNATIONAL REAL ESTATE- New
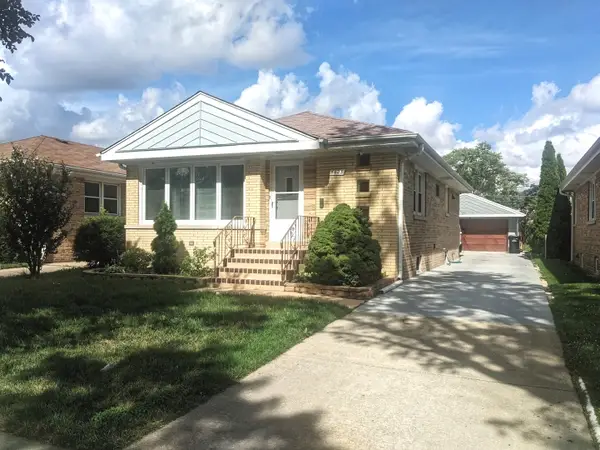 $469,000Active3 beds 2 baths1,080 sq. ft.
$469,000Active3 beds 2 baths1,080 sq. ft.4425 N Canfield Avenue, Norridge, IL 60706
MLS# 12438638Listed by: HOMETOWN REAL ESTATE  $195,000Pending1 beds 1 baths800 sq. ft.
$195,000Pending1 beds 1 baths800 sq. ft.5037 N East River Road #2B, Norridge, IL 60706
MLS# 12405046Listed by: BAIRD & WARNER- New
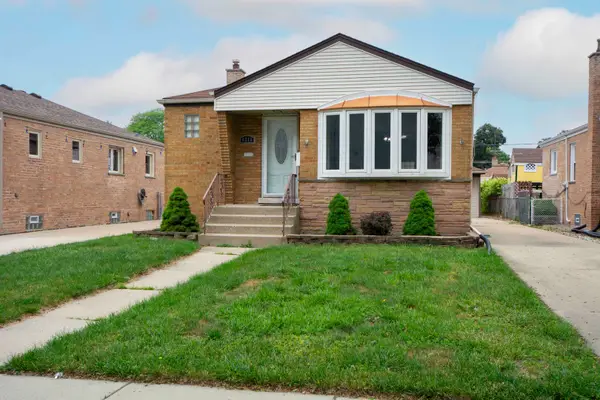 $399,900Active3 beds 2 baths1,135 sq. ft.
$399,900Active3 beds 2 baths1,135 sq. ft.4216 N Octavia Avenue, Norridge, IL 60706
MLS# 12437140Listed by: COLDWELL BANKER REALTY
