8229 W Giddings Street, Norridge, IL 60706
Local realty services provided by:Better Homes and Gardens Real Estate Connections
Listed by: michael stangel
Office: @properties christies international real estate
MLS#:12500565
Source:MLSNI
Price summary
- Price:$450,000
- Price per sq. ft.:$384.62
About this home
Welcome to this well-loved Norridge brick ranch! This custom-built 3-bedroom, 2-bath home sits on a roomy corner lot with plenty of yard space to enjoy. It's been lovingly cared for by the same family for many years and it shows! Inside, you'll find generous room sizes and a comfortable layout that feels instantly inviting. The finished basement offers even more living space - perfect for movie nights, a play area, or your next hobby setup. Outside, the oversized yard is great for gatherings, gardening, or simply relaxing. The detached 2-car garage includes a nice enclosed porch - a fun bonus space for warm-weather hangouts, summer meals, or a cozy reading nook. Plus, both the home and garage feature newer roofs for extra peace of mind. Come see the charm and potential this Norridge gem has to offer!
Contact an agent
Home facts
- Year built:1954
- Listing ID #:12500565
- Added:52 day(s) ago
- Updated:December 29, 2025 at 08:47 AM
Rooms and interior
- Bedrooms:3
- Total bathrooms:2
- Full bathrooms:2
- Living area:1,170 sq. ft.
Heating and cooling
- Cooling:Central Air
- Heating:Forced Air, Natural Gas
Structure and exterior
- Roof:Asphalt
- Year built:1954
- Building area:1,170 sq. ft.
Schools
- High school:Ridgewood Comm High School
- Middle school:John V Leigh Elementary School
- Elementary school:John V Leigh Elementary School
Utilities
- Water:Public
- Sewer:Public Sewer
Finances and disclosures
- Price:$450,000
- Price per sq. ft.:$384.62
- Tax amount:$6,229 (2023)
New listings near 8229 W Giddings Street
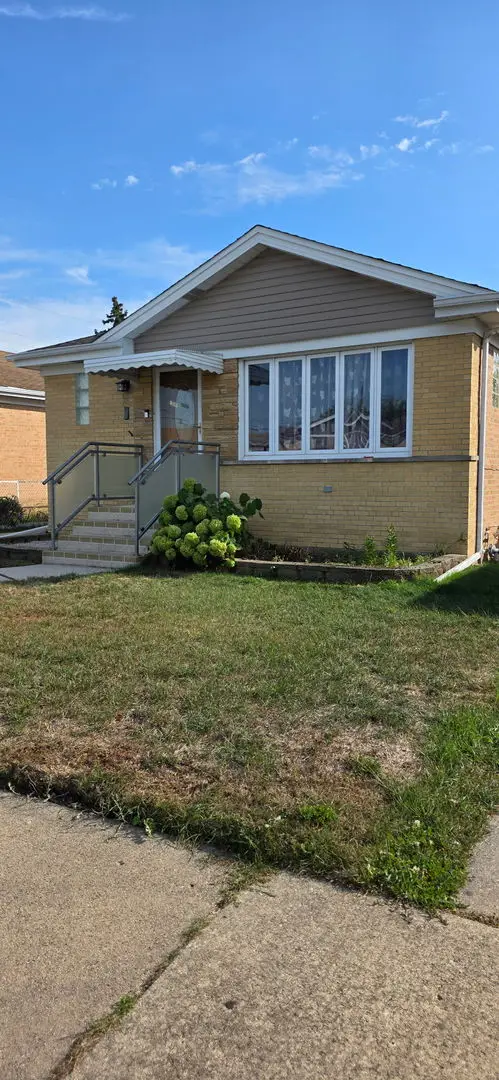 $420,000Active3 beds 1 baths1,013 sq. ft.
$420,000Active3 beds 1 baths1,013 sq. ft.7641 W Ainslie Street, Norridge, IL 60706
MLS# 12532907Listed by: ARC RED INC ARC REALTY GROUP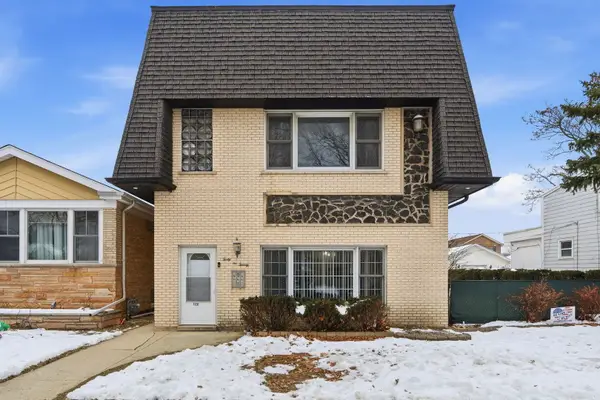 $825,000Active5 beds 4 baths
$825,000Active5 beds 4 baths4120 N Oketo Avenue, Norridge, IL 60706
MLS# 12529516Listed by: XR REALTY $275,000Active3 beds 2 baths1,220 sq. ft.
$275,000Active3 beds 2 baths1,220 sq. ft.4126 N Oketo Avenue, Norridge, IL 60706
MLS# 12530369Listed by: AREA WIDE REALTY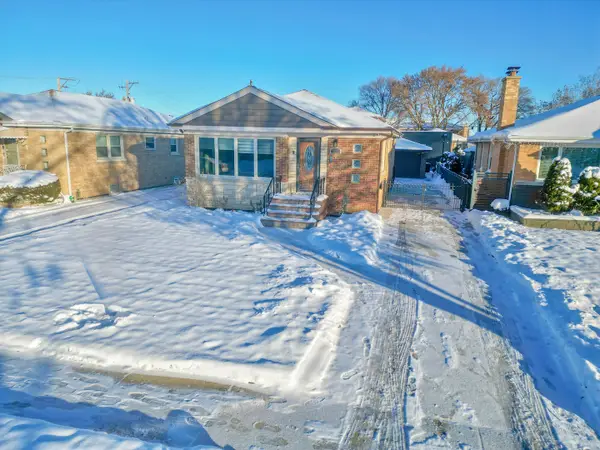 $449,900Active3 beds 1 baths1,105 sq. ft.
$449,900Active3 beds 1 baths1,105 sq. ft.7122 W Agatite Avenue, Norridge, IL 60706
MLS# 12526984Listed by: RE/MAX CITY $499,900Pending3 beds 2 baths1,013 sq. ft.
$499,900Pending3 beds 2 baths1,013 sq. ft.7636 W Strong Street, Norridge, IL 60706
MLS# 12527194Listed by: ROPPOLO REALTY, INC.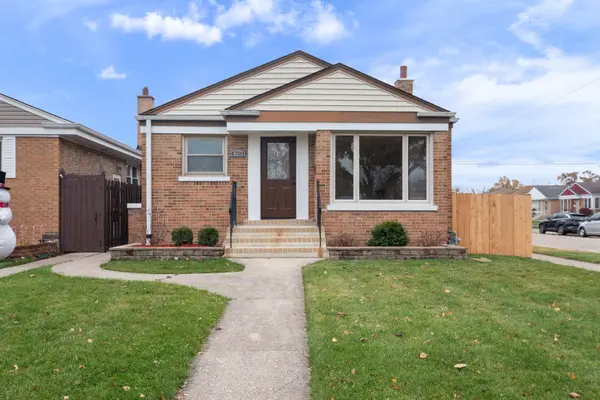 $435,000Active3 beds 2 baths790 sq. ft.
$435,000Active3 beds 2 baths790 sq. ft.4701 Thatcher Avenue, Norridge, IL 60706
MLS# 12522028Listed by: RE/MAX PROPERTIES NORTHWEST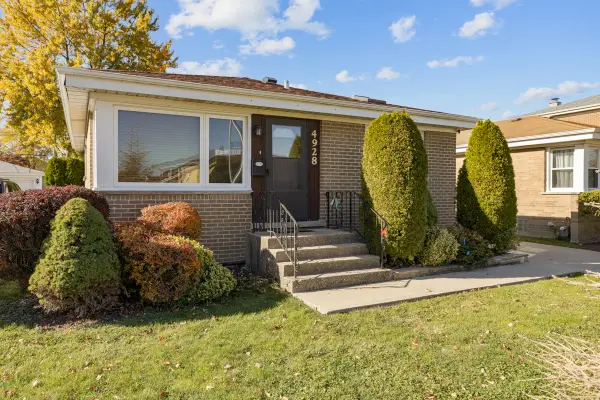 $429,896Active3 beds 2 baths1,020 sq. ft.
$429,896Active3 beds 2 baths1,020 sq. ft.4928 N Overhill Avenue, Norridge, IL 60706
MLS# 12510482Listed by: RE/MAX ALL PRO $549,000Active4 beds 4 baths1,872 sq. ft.
$549,000Active4 beds 4 baths1,872 sq. ft.4007 N Odell Avenue, Norridge, IL 60706
MLS# 12514775Listed by: CHICAGOLAND BROKERS, INC. $569,900Pending4 beds 2 baths2,041 sq. ft.
$569,900Pending4 beds 2 baths2,041 sq. ft.7818 W Argyle Street, Norridge, IL 60706
MLS# 12513497Listed by: REDFIN CORPORATION
