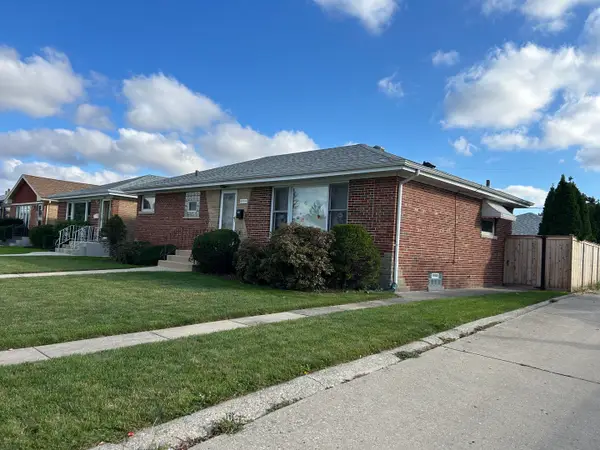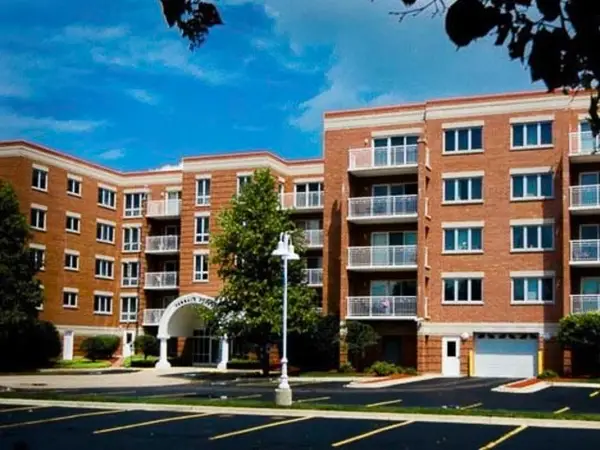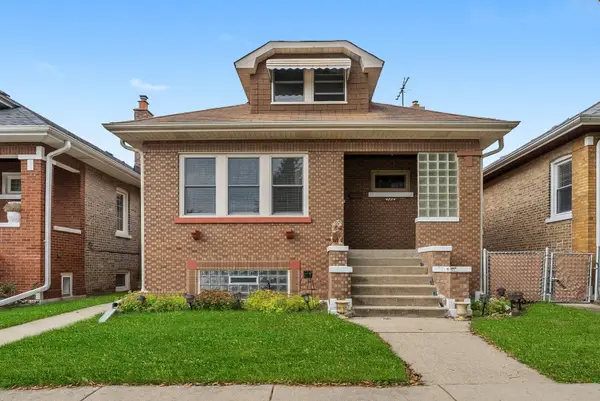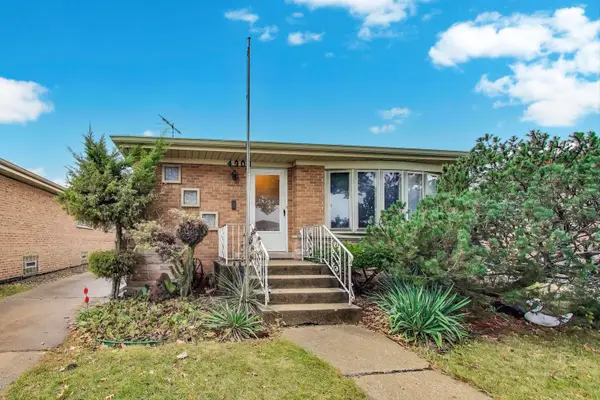8540 W Foster Avenue #504, Norridge, IL 60706
Local realty services provided by:Better Homes and Gardens Real Estate Star Homes
8540 W Foster Avenue #504,Norridge, IL 60706
$375,000
- 2 Beds
- 2 Baths
- 1,200 sq. ft.
- Condominium
- Active
Listed by: tim schiller, erin walker
Office: @properties christie's international real estate
MLS#:12473718
Source:MLSNI
Price summary
- Price:$375,000
- Price per sq. ft.:$312.5
- Monthly HOA dues:$440
About this home
Love where you live, Love Norridge! Welcome home to this beautiful and modern 2 bedroom, 2 bathroom condo, offering the perfect blend of luxury, style, comfort, and convenience. Located in sought after Norridge, this bright and spacious unit features an open-concept layout that maximizes both space and natural light. The gourmet kitchen boasts gorgeous matte soapstone countertops, custom backsplash, stainless steel appliances and custom cabinetry complete with built in pantry, and range hood perfect for your culinary needs. The large living area features marble tile flooring and opens to a large private balcony, perfect for morning coffee or evening relaxation with stunning views. The generously-sized master suite includes a luxurious en-suite bathroom with modern vanity, stunning glass walk in shower, and plenty of closet space. The second bedroom is equally inviting, with easy access to the second beautiful full bathroom which includes a soaking tub. This unit is complete with in-unit laundry, 1 garage parking space, 1 additional storage space, and close to transportation, air port, grocery, shopping and entertainment. This turn-key unit is one you DON'T want to miss!
Contact an agent
Home facts
- Year built:1996
- Listing ID #:12473718
- Added:53 day(s) ago
- Updated:November 11, 2025 at 12:01 PM
Rooms and interior
- Bedrooms:2
- Total bathrooms:2
- Full bathrooms:2
- Living area:1,200 sq. ft.
Heating and cooling
- Cooling:Central Air
- Heating:Baseboard, Natural Gas
Structure and exterior
- Roof:Rubber
- Year built:1996
- Building area:1,200 sq. ft.
Schools
- High school:Maine South High School
- Middle school:Pennoyer Elementary School
- Elementary school:Pennoyer Elementary School
Utilities
- Water:Lake Michigan
- Sewer:Public Sewer
Finances and disclosures
- Price:$375,000
- Price per sq. ft.:$312.5
- Tax amount:$5,179 (2023)
New listings near 8540 W Foster Avenue #504
- New
 $485,000Active4 beds 2 baths1,054 sq. ft.
$485,000Active4 beds 2 baths1,054 sq. ft.4400 N Opal Avenue, Norridge, IL 60706
MLS# 12514487Listed by: BAIRD & WARNER - New
 $549,000Active4 beds 4 baths1,872 sq. ft.
$549,000Active4 beds 4 baths1,872 sq. ft.4007 N Odell Avenue, Norridge, IL 60706
MLS# 12514775Listed by: CHICAGOLAND BROKERS, INC. - New
 $569,900Active4 beds 2 baths2,041 sq. ft.
$569,900Active4 beds 2 baths2,041 sq. ft.7818 W Argyle Street, Norridge, IL 60706
MLS# 12513497Listed by: REDFIN CORPORATION - New
 $370,000Active3 beds 1 baths1,056 sq. ft.
$370,000Active3 beds 1 baths1,056 sq. ft.7657 W Gunnison Street, Norridge, IL 60706
MLS# 12499637Listed by: SOUTHWESTERN REAL ESTATE, INC. - New
 $450,000Active3 beds 2 baths1,170 sq. ft.
$450,000Active3 beds 2 baths1,170 sq. ft.8229 W Giddings Street, Norridge, IL 60706
MLS# 12500565Listed by: @PROPERTIES CHRISTIES INTERNATIONAL REAL ESTATE - New
 $339,000Active3 beds 2 baths1,200 sq. ft.
$339,000Active3 beds 2 baths1,200 sq. ft.4127 N Ozark Avenue, Norridge, IL 60706
MLS# 12512290Listed by: @PROPERTIES CHRISTIES INTERNATIONAL REAL ESTATE  $390,000Pending2 beds 3 baths1,300 sq. ft.
$390,000Pending2 beds 3 baths1,300 sq. ft.4014 N Octavia Avenue, Norridge, IL 60706
MLS# 12510790Listed by: AVID REALTY CORP- New
 $329,900Active2 beds 2 baths1,400 sq. ft.
$329,900Active2 beds 2 baths1,400 sq. ft.4655 N Cumberland Avenue #502, Norridge, IL 60706
MLS# 12493224Listed by: COLDWELL BANKER REALTY  $350,000Pending3 beds 2 baths753 sq. ft.
$350,000Pending3 beds 2 baths753 sq. ft.4234 N Ozark Avenue, Norridge, IL 60706
MLS# 12499663Listed by: 606 BROKERS LLC $424,900Pending4 beds 3 baths1,386 sq. ft.
$424,900Pending4 beds 3 baths1,386 sq. ft.4900 N Ridgewood Avenue, Norridge, IL 60706
MLS# 12494952Listed by: @PROPERTIES CHRISTIE'S INTERNATIONAL REAL ESTATE
