203 Basswood Drive, North Aurora, IL 60542
Local realty services provided by:Better Homes and Gardens Real Estate Star Homes
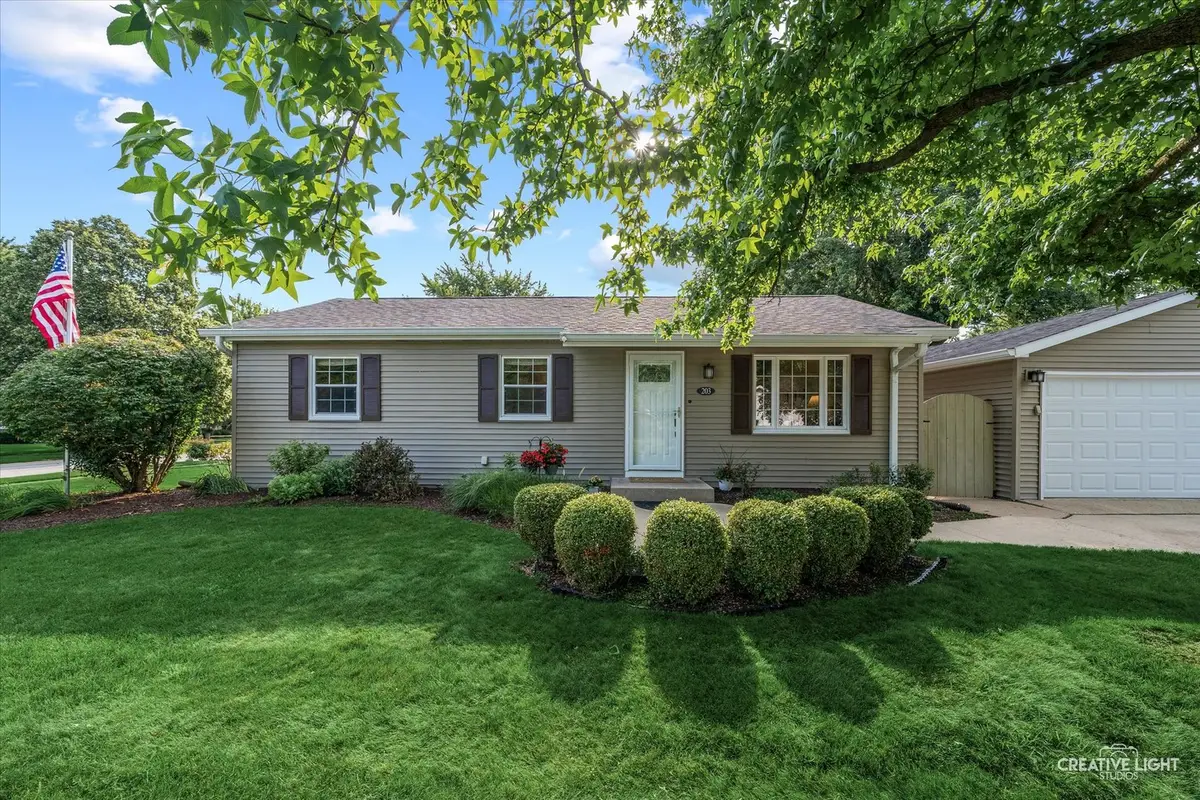
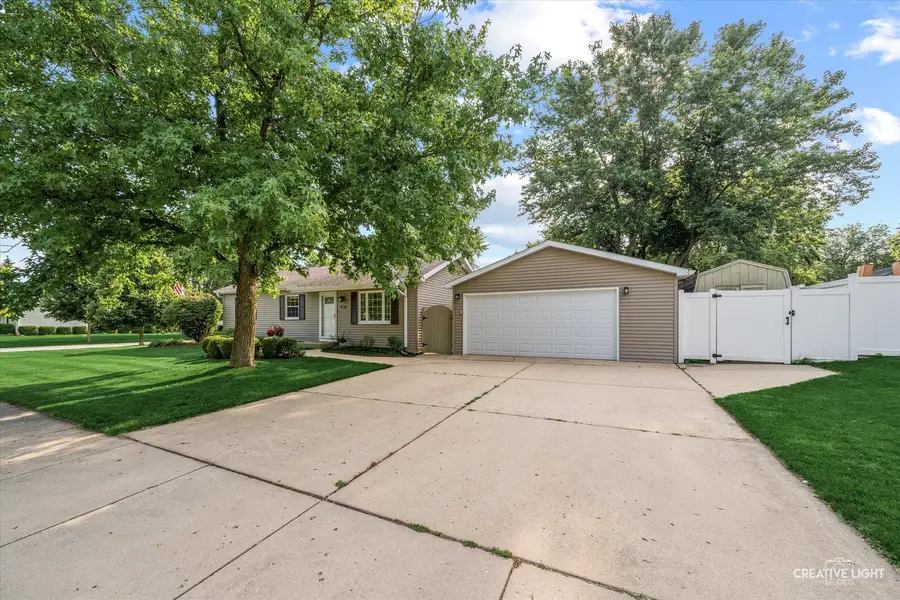
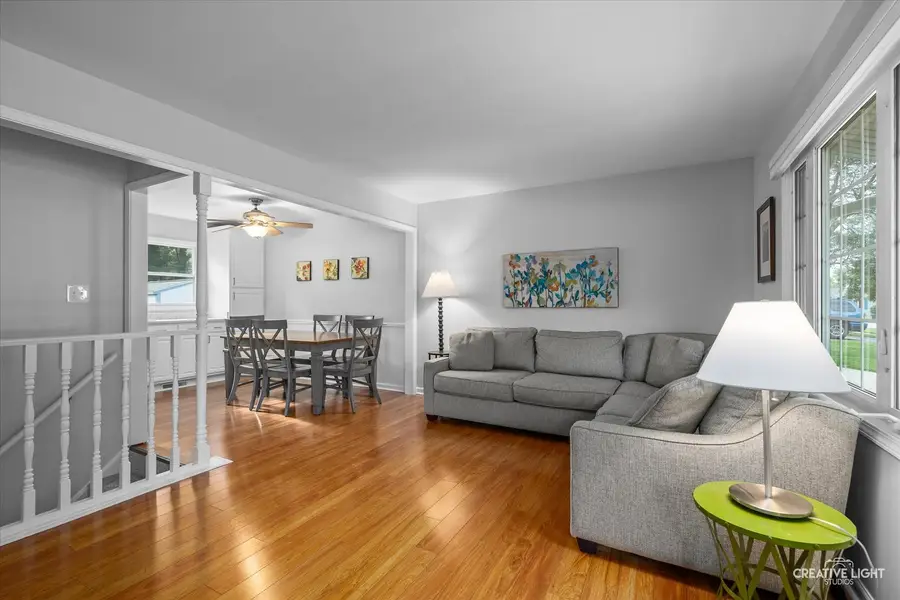
203 Basswood Drive,North Aurora, IL 60542
$325,000
- 4 Beds
- 2 Baths
- 1,576 sq. ft.
- Single family
- Pending
Listed by:jessica taylor
Office:john greene, realtor
MLS#:12434644
Source:MLSNI
Price summary
- Price:$325,000
- Price per sq. ft.:$206.22
About this home
Beautiful Updated Ranch on a Desirable Corner Lot! This charming 4-bedroom home checks all the boxes! You'll love the gorgeous kitchen with custom cabinetry, quartz countertops, stainless steel appliances and oversized farmhouse sink! On-trend updated bathrooms and entire home freshly painted in 2025. Newer flooring in the main living areas and brand-new carpet in the bedrooms & basement. Peace of mind with many recent updates and improvements including - Roof and siding (2012), furnace (2014), water heater (2018), washer & dryer (2020) AC serviced annually and just received a clean bill of health. Step outside and picture your summer evenings on the spacious deck complete with fenced-in yard. There's room to garden, play, or let the pups roam. A shed offers extra storage and the 2.5-car detached garage has space for your vehicles, tools, and toys! Incredible location - just minutes from I88, shopping and dining along Randall Road and all the favorites in North Aurora. Nature lovers will appreciate easy access to the Fox River Trail and nearby parks and playgrounds all managed by the award winning Fox Valley Park District. Homes like this don't come around often - make plans to see it before it's gone!***Multiple Offers Received. Will Review all offers 8/3 Sunday evening.
Contact an agent
Home facts
- Year built:1988
- Listing Id #:12434644
- Added:14 day(s) ago
- Updated:August 13, 2025 at 07:45 AM
Rooms and interior
- Bedrooms:4
- Total bathrooms:2
- Full bathrooms:1
- Half bathrooms:1
- Living area:1,576 sq. ft.
Heating and cooling
- Cooling:Central Air
- Heating:Forced Air, Natural Gas
Structure and exterior
- Roof:Asphalt
- Year built:1988
- Building area:1,576 sq. ft.
- Lot area:0.2 Acres
Schools
- High school:West Aurora High School
- Middle school:Jewel Middle School
- Elementary school:Goodwin Elementary School
Utilities
- Water:Public
- Sewer:Public Sewer
Finances and disclosures
- Price:$325,000
- Price per sq. ft.:$206.22
- Tax amount:$5,474 (2023)
New listings near 203 Basswood Drive
- New
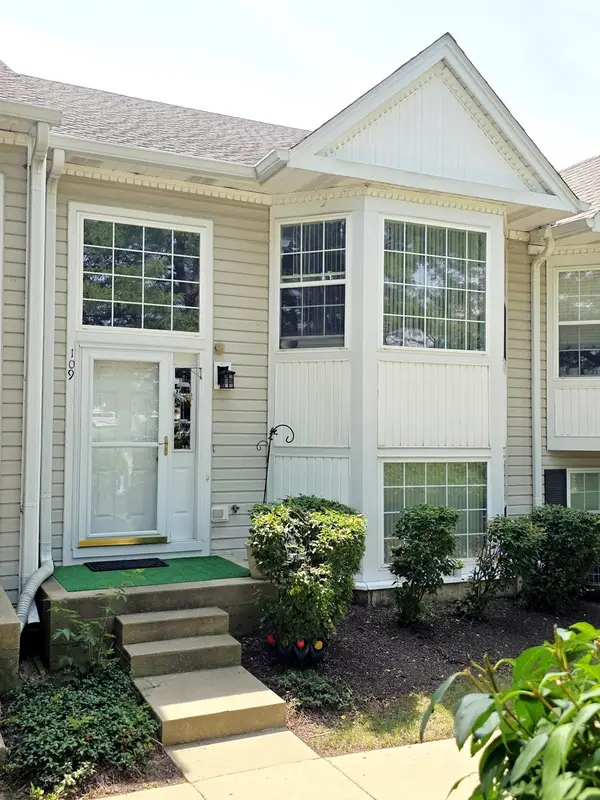 $299,999Active3 beds 2 baths1,302 sq. ft.
$299,999Active3 beds 2 baths1,302 sq. ft.109 E Victoria Circle, North Aurora, IL 60542
MLS# 12443303Listed by: NORTHLAKE REALTORS - New
 $415,000Active4 beds 3 baths2,051 sq. ft.
$415,000Active4 beds 3 baths2,051 sq. ft.367 Wildwood Drive, North Aurora, IL 60542
MLS# 12444798Listed by: CIRCLE ONE REALTY - New
 $290,000Active3 beds 1 baths1,148 sq. ft.
$290,000Active3 beds 1 baths1,148 sq. ft.21 S Adams Street, North Aurora, IL 60542
MLS# 12440177Listed by: KELLER WILLIAMS INSPIRE - GENEVA  $430,000Pending4 beds 3 baths1,942 sq. ft.
$430,000Pending4 beds 3 baths1,942 sq. ft.606 Holly Court, North Aurora, IL 60542
MLS# 12425573Listed by: HOMESMART CONNECT LLC- New
 $400,000Active3 beds 2 baths1,732 sq. ft.
$400,000Active3 beds 2 baths1,732 sq. ft.302 Mooseheart Road, North Aurora, IL 60542
MLS# 12437065Listed by: WEICHERT, REALTORS - ALL PRO - New
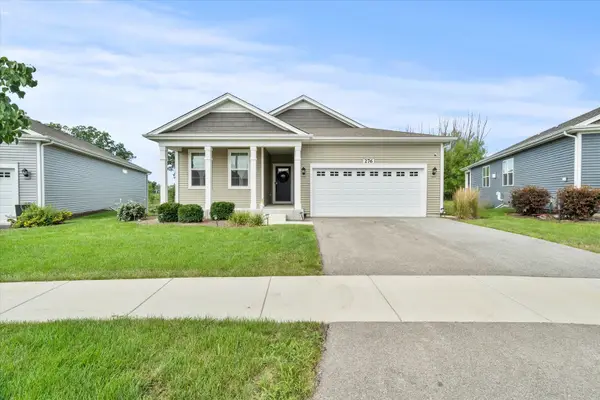 $519,999Active3 beds 2 baths1,744 sq. ft.
$519,999Active3 beds 2 baths1,744 sq. ft.276 Durham Street, North Aurora, IL 60542
MLS# 12432669Listed by: LUNA REALTY GROUP 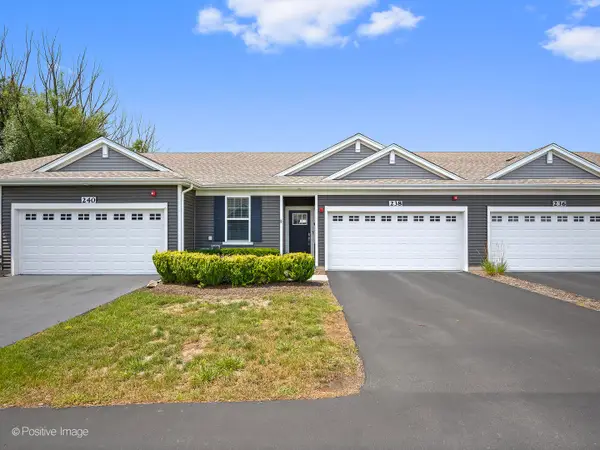 $319,900Pending2 beds 2 baths1,193 sq. ft.
$319,900Pending2 beds 2 baths1,193 sq. ft.238 Sussex Lane, North Aurora, IL 60542
MLS# 12439302Listed by: RE/MAX SUBURBAN- New
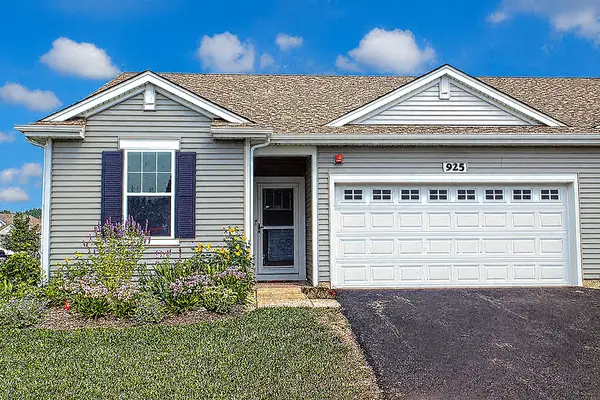 $360,000Active2 beds 2 baths1,310 sq. ft.
$360,000Active2 beds 2 baths1,310 sq. ft.925 Darwin Street, North Aurora, IL 60542
MLS# 12437502Listed by: BERKSHIRE HATHAWAY HOMESERVICES STARCK REAL ESTATE - Open Sat, 1 to 3pm
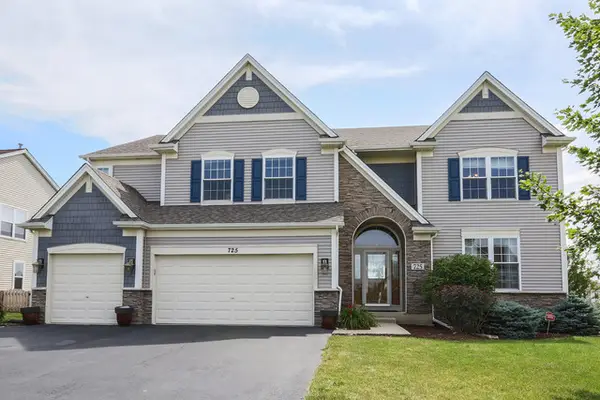 $630,000Active6 beds 5 baths3,838 sq. ft.
$630,000Active6 beds 5 baths3,838 sq. ft.725 Kelley Drive, North Aurora, IL 60542
MLS# 12424624Listed by: RE/MAX PROFESSIONALS SELECT  Listed by BHGRE$225,000Pending3 beds 1 baths816 sq. ft.
Listed by BHGRE$225,000Pending3 beds 1 baths816 sq. ft.3 N Adams Street, North Aurora, IL 60542
MLS# 12432475Listed by: RESULTS REALTY ERA POWERED

