276 Durham Street, North Aurora, IL 60542
Local realty services provided by:Better Homes and Gardens Real Estate Star Homes
276 Durham Street,North Aurora, IL 60542
$499,999
- 3 Beds
- 2 Baths
- 1,744 sq. ft.
- Single family
- Pending
Listed by:porfirio jimenez
Office:duarte realty company
MLS#:12494570
Source:MLSNI
Price summary
- Price:$499,999
- Price per sq. ft.:$286.7
- Monthly HOA dues:$204
About this home
Modern comfort meets stylish design in this move-in-ready gem located in the sought-after Lincoln Valley subdivision of North Aurora! Built in 2022, this 3-bedroom, 2-bath Bristol Ranch home offers an attached 2-car garage and an open-concept layout with thoughtful upgrades throughout. Inside, you'll find sleek black hardware accents on doors and cabinets, as well as a modern black kitchen sink and faucet. The kitchen features stainless steel appliances and flows seamlessly into the dining and living areas - ideal for entertaining and everyday living. The spacious primary suite includes an en suite bath with dual vanities and a huge walk-in closet. Step outside to the covered, freshly stained deck, complete with a motorized shade - perfect for relaxing or hosting guests, rain or shine. The RARE full, walk-out basement is ready for your finishing touch and includes a rough-in for a third bathroom, offering tons of potential for added living space. Located just minutes from downtown Batavia, the Chicago Premium Outlets Mall, I-88, parks, and scenic trails - the location is truly unbeatable. Enjoy resort-style living with incredible amenities provided by the association, including a clubhouse with a full workout room, a community room, an outdoor swimming pool, bocce ball courts, pickleball courts, indoor/outdoor fireplaces, and a grill. Plus, the HOA takes care of lawn care and snow removal, giving you more time to enjoy your home and community. Don't miss your chance to own this beautiful home in Lincoln Valley - schedule your showing today!
Contact an agent
Home facts
- Year built:2022
- Listing ID #:12494570
- Added:60 day(s) ago
- Updated:October 25, 2025 at 08:42 AM
Rooms and interior
- Bedrooms:3
- Total bathrooms:2
- Full bathrooms:2
- Living area:1,744 sq. ft.
Heating and cooling
- Cooling:Central Air
- Heating:Forced Air, Natural Gas
Structure and exterior
- Roof:Asphalt
- Year built:2022
- Building area:1,744 sq. ft.
Schools
- High school:West Aurora High School
- Middle school:Herget Middle School
- Elementary school:Schneider Elementary School
Utilities
- Water:Public
- Sewer:Public Sewer
Finances and disclosures
- Price:$499,999
- Price per sq. ft.:$286.7
New listings near 276 Durham Street
- New
 $750,000Active5 beds 4 baths4,969 sq. ft.
$750,000Active5 beds 4 baths4,969 sq. ft.3S791 Terrace Drive, North Aurora, IL 60542
MLS# 12502457Listed by: REALTY ONE GROUP INC. - Open Sun, 11am to 1pmNew
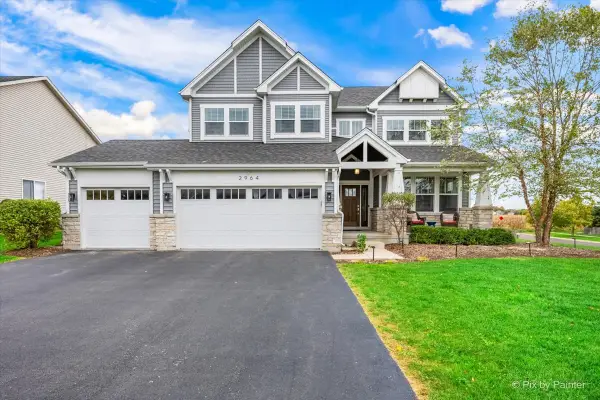 $695,000Active6 beds 4 baths3,581 sq. ft.
$695,000Active6 beds 4 baths3,581 sq. ft.2964 Carlisle Lane, North Aurora, IL 60542
MLS# 12497784Listed by: KELLER WILLIAMS INSPIRE - GENEVA - New
 $625,000Active4 beds 3 baths3,066 sq. ft.
$625,000Active4 beds 3 baths3,066 sq. ft.631 Bennett Drive, North Aurora, IL 60542
MLS# 12502739Listed by: RE/MAX ALL PRO - ST CHARLES - New
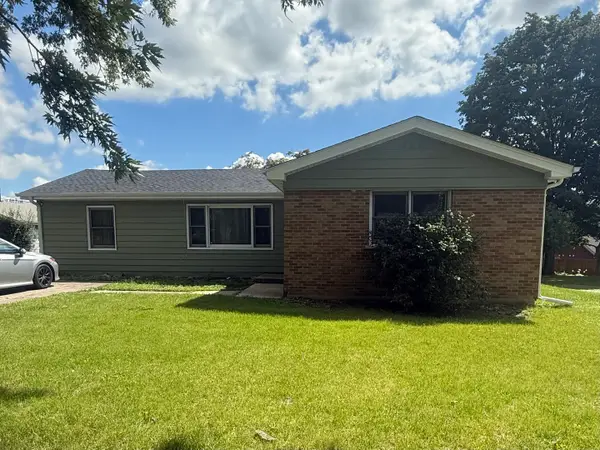 $296,900Active4 beds 2 baths1,814 sq. ft.
$296,900Active4 beds 2 baths1,814 sq. ft.355 Hilltop Drive, North Aurora, IL 60542
MLS# 12502980Listed by: ALLIANCE ASSOCIATES REALTORS, INC. - Open Sat, 1 to 3pmNew
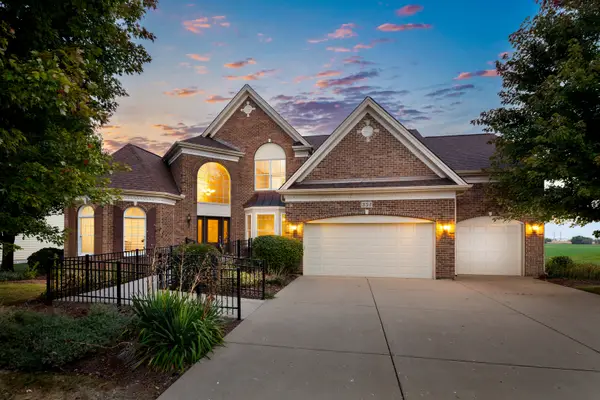 $650,000Active3 beds 3 baths3,547 sq. ft.
$650,000Active3 beds 3 baths3,547 sq. ft.351 Lake Run Lane, North Aurora, IL 60542
MLS# 12474941Listed by: COLDWELL BANKER REALTY - New
 $689,900Active3 beds 3 baths3,023 sq. ft.
$689,900Active3 beds 3 baths3,023 sq. ft.332 Western Drive, North Aurora, IL 60542
MLS# 12502334Listed by: J.W. REEDY REALTY - New
 $330,000Active3 beds 2 baths2,048 sq. ft.
$330,000Active3 beds 2 baths2,048 sq. ft.13 Poplar Place, North Aurora, IL 60542
MLS# 12502253Listed by: FULTON GRACE REALTY 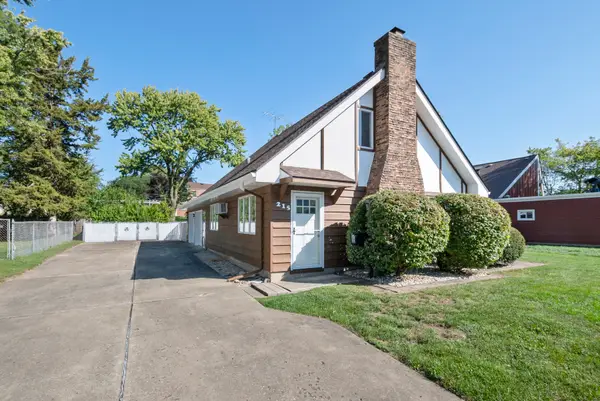 $294,900Pending3 beds 2 baths1,170 sq. ft.
$294,900Pending3 beds 2 baths1,170 sq. ft.215 Dee Road, North Aurora, IL 60542
MLS# 12483866Listed by: CENTURY 21 CIRCLE- Open Sat, 12 to 3pmNew
 $389,900Active4 beds 2 baths
$389,900Active4 beds 2 baths24 S Grant Street, North Aurora, IL 60542
MLS# 12500630Listed by: LEGACY PROPERTIES - New
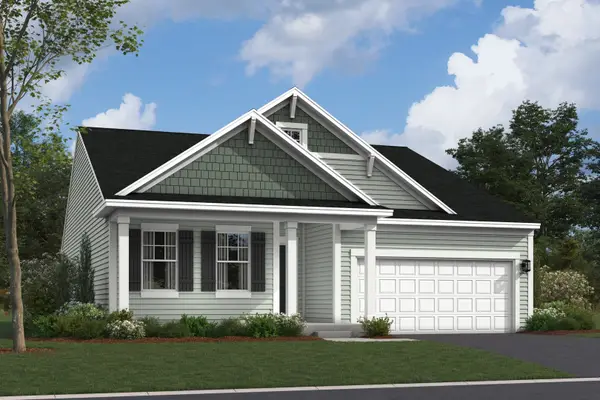 $566,505Active3 beds 2 baths1,696 sq. ft.
$566,505Active3 beds 2 baths1,696 sq. ft.1638 Patterson Avenue, North Aurora, IL 60542
MLS# 12499796Listed by: LITTLE REALTY
