301 Juniper Drive, North Aurora, IL 60542
Local realty services provided by:Better Homes and Gardens Real Estate Star Homes
Listed by:mary delaleurs
Office:torg realty inc
MLS#:12469602
Source:MLSNI
Price summary
- Price:$329,900
- Price per sq. ft.:$174.18
About this home
MULTIPLE OFFERS RECEIVED! HIGHEST & BEST DUE BY MONDAY 9/15/25 BY MIDNIGHT W THE SELLER DECIDING ON TUESDAY. Welcome to this 4 bedroom, 2.1 bath home with a partially finished basement offering nearly 1,900 sq ft of living space in the desirable Randall Hills subdivision. This home is priced accordingly to have a equity needed to make it your own! Step inside to find a bright living room, a separate dining area, and a generously sized kitchen ready to be reimagined with your updates. Upstairs, you'll find four spacious bedrooms, including a primary suite with its own private bath. The partially finished basement provides additional living or storage space. With its traditional layout and solid bones, this home is an excellent opportunity for buyers seeking to add personal touches and sweat equity. Located near schools, parks, shopping, dining, and convenient commuter routes, this home offers both location and potential. Bring your ideas and make this one your own! The seller is a company and is conducting an as is sale, no survey will be provided and tax proration will be at 100%. The seller has no information on the in-ground swimming pool as the previous renters maintained it.
Contact an agent
Home facts
- Year built:1986
- Listing ID #:12469602
- Added:4 day(s) ago
- Updated:September 16, 2025 at 09:37 PM
Rooms and interior
- Bedrooms:4
- Total bathrooms:3
- Full bathrooms:2
- Half bathrooms:1
- Living area:1,894 sq. ft.
Heating and cooling
- Cooling:Central Air
- Heating:Forced Air, Natural Gas
Structure and exterior
- Roof:Asphalt
- Year built:1986
- Building area:1,894 sq. ft.
Schools
- High school:West Aurora High School
- Middle school:Jewel Middle School
- Elementary school:Goodwin Elementary School
Utilities
- Water:Public
- Sewer:Public Sewer
Finances and disclosures
- Price:$329,900
- Price per sq. ft.:$174.18
- Tax amount:$8,714 (2024)
New listings near 301 Juniper Drive
- New
 $665,000Active4 beds 4 baths2,850 sq. ft.
$665,000Active4 beds 4 baths2,850 sq. ft.810 Columbia Circle, North Aurora, IL 60542
MLS# 12472201Listed by: INFINITI PROPERTIES, INC. - New
 $650,000Active4 beds 3 baths3,425 sq. ft.
$650,000Active4 beds 3 baths3,425 sq. ft.438 Mallard Point Drive, North Aurora, IL 60542
MLS# 12472509Listed by: RE/MAX ALL PRO - ST CHARLES - New
 $390,000Active3 beds 3 baths1,644 sq. ft.
$390,000Active3 beds 3 baths1,644 sq. ft.218 Timber Oaks Drive, North Aurora, IL 60542
MLS# 12465407Listed by: ANNETTE C PANZEK LTD - New
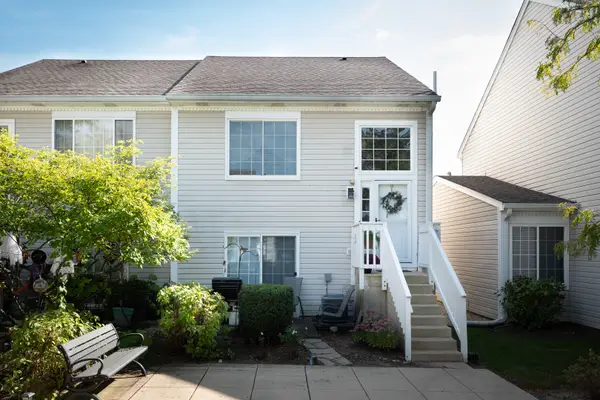 $254,900Active3 beds 2 baths1,302 sq. ft.
$254,900Active3 beds 2 baths1,302 sq. ft.617 Hidden Creek Lane N #617, North Aurora, IL 60542
MLS# 12471147Listed by: COLDWELL BANKER REAL ESTATE GROUP 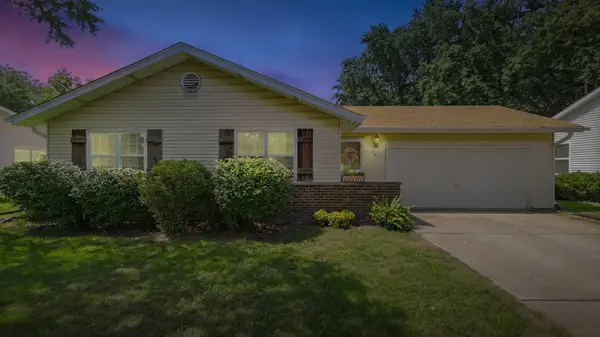 $300,000Pending3 beds 2 baths1,114 sq. ft.
$300,000Pending3 beds 2 baths1,114 sq. ft.202 Larchwood Lane, North Aurora, IL 60542
MLS# 12459622Listed by: COLDWELL BANKER REALTY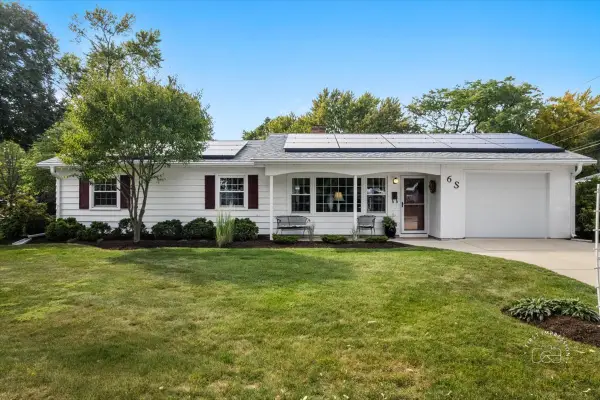 $325,000Pending3 beds 1 baths1,256 sq. ft.
$325,000Pending3 beds 1 baths1,256 sq. ft.6 S Sycamore Lane, North Aurora, IL 60542
MLS# 12467581Listed by: KELLER WILLIAMS INNOVATE - AURORA- New
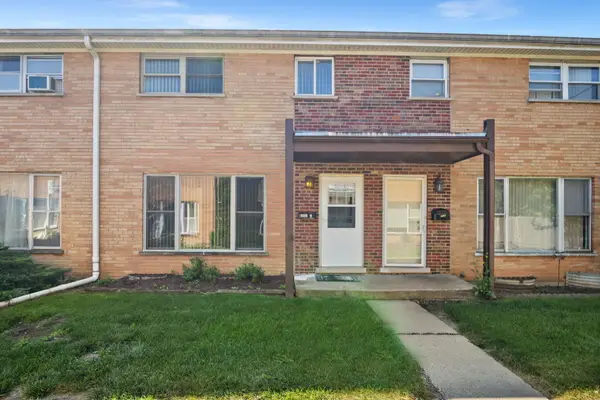 $239,900Active3 beds 2 baths1,160 sq. ft.
$239,900Active3 beds 2 baths1,160 sq. ft.202 Linn Court #C, North Aurora, IL 60542
MLS# 12465689Listed by: WHYRENT REAL ESTATE COMPANY - New
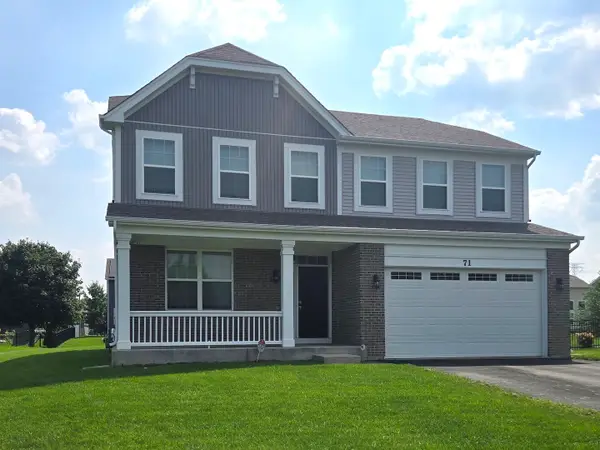 $498,000Active3 beds 3 baths2,237 sq. ft.
$498,000Active3 beds 3 baths2,237 sq. ft.71 Windstone Drive, North Aurora, IL 60542
MLS# 12441047Listed by: ELITE REALTY EXPERTS, INC. - New
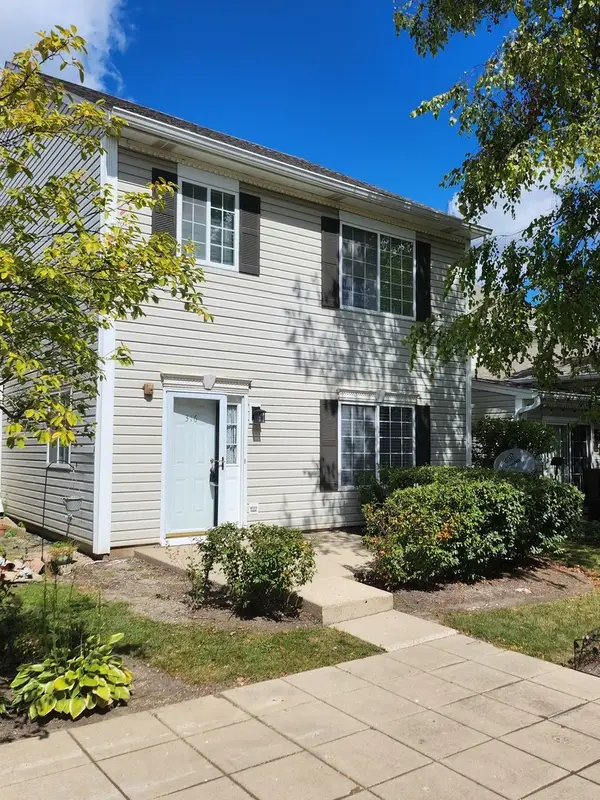 $275,000Active3 beds 3 baths1,700 sq. ft.
$275,000Active3 beds 3 baths1,700 sq. ft.316 E Victoria Circle #316, North Aurora, IL 60542
MLS# 12464976Listed by: CHARLES RUTENBERG REALTY OF IL
