313 Carrie Court, North Aurora, IL 60542
Local realty services provided by:Better Homes and Gardens Real Estate Connections
313 Carrie Court,North Aurora, IL 60542
$550,000
- 3 Beds
- 3 Baths
- 1,715 sq. ft.
- Single family
- Active
Listed by: kathy brothers
Office: keller williams innovate - aurora
MLS#:12426574
Source:MLSNI
Price summary
- Price:$550,000
- Price per sq. ft.:$320.7
About this home
Beautiful and updated, this RANCH home is going to steal your heart! Step inside and appreciate all this home has to offer. The family room draws you in with it's vaulted ceiling and oversized windows that flood the space with light...such a pretty place to spend time. This room is open to the updated kitchen, which has abundant cabinet and counter space, and all appliances stay! The main living areas all feature updated lpv flooring, so stylish and easy to maintain. The kitchen has abundant cabinet and counter space, stainless appliances, a sunny breakfast nook, and thoughtful conveniences like a pantry with an instant-on light. The main floor laundry room features custom-built cabinetry which provides ample storage and smart workflow. This ranch features a split floorplan (primary bedroom on one side of the home, secondary bedrooms on the other side!) for added privacy. Kids or Grands are going to love the bedroom with the built-in slide! The primary bathroom has been updated. The finished basement offers so many options for so many family types! Use it as an In-Law or teen suite, or a luxurious and private Guest space. There is a large flex room that would make a great office, craft room or game room... use it in the way that works best for you. There's a full bathroom with a heated floor, spacious shower, and jetted tub. For added convenience and fun, there is a full kitchen with bar, a second laundry area, and extra storage. Step outside and discover why the yard is THE place for summertime fun: a multi-tiered deck leads you to an above-ground pool, surrounded by lush landscaping, and includes a 20x12 insulated shed complete with a ceiling fan. Perfect for hosting friends and family, and trust me, this is where everyone will want to be! The three-car garage is equally impressive! The third garage bay is heated and has AC (combo wall unit) and has a partially insulated floor. And, it makes a fantastic workshop! Major updates to the home include a new roof, windows, and siding-all replaced within the past seven years. Pinecreek is one of North Aurora's most popular neighborhoods, super convenient location provides easy access to everything you need! The Gilman Trail, expressway, Metra, schools and so much more are wonderfully close! Welcome Home!
Contact an agent
Home facts
- Year built:1994
- Listing ID #:12426574
- Added:110 day(s) ago
- Updated:November 11, 2025 at 12:01 PM
Rooms and interior
- Bedrooms:3
- Total bathrooms:3
- Full bathrooms:3
- Living area:1,715 sq. ft.
Heating and cooling
- Cooling:Central Air
- Heating:Forced Air, Natural Gas
Structure and exterior
- Year built:1994
- Building area:1,715 sq. ft.
- Lot area:0.32 Acres
Schools
- High school:West Aurora High School
- Middle school:Herget Middle School
- Elementary school:Schneider Elementary School
Utilities
- Water:Public
- Sewer:Public Sewer
Finances and disclosures
- Price:$550,000
- Price per sq. ft.:$320.7
- Tax amount:$11,153 (2024)
New listings near 313 Carrie Court
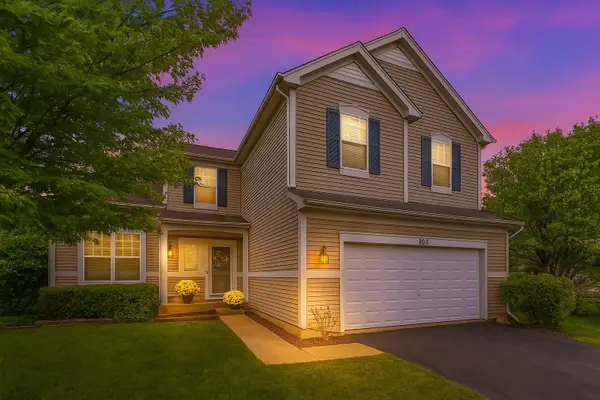 $469,000Pending4 beds 3 baths2,545 sq. ft.
$469,000Pending4 beds 3 baths2,545 sq. ft.103 Harding Court, North Aurora, IL 60542
MLS# 12496192Listed by: BAIRD & WARNER- Open Sat, 12 to 5pmNew
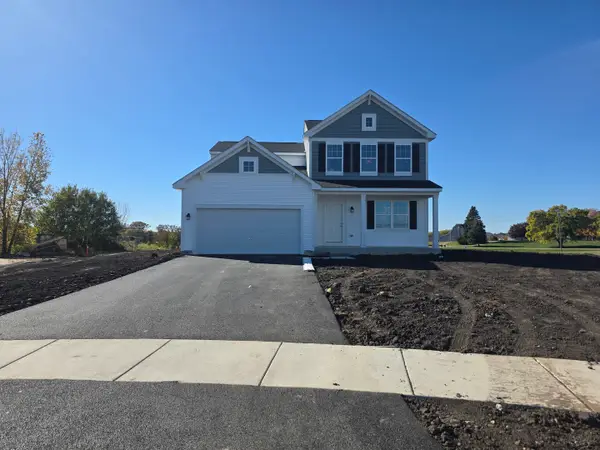 $439,990Active4 beds 3 baths2,157 sq. ft.
$439,990Active4 beds 3 baths2,157 sq. ft.868 Fair Meadow Court, North Aurora, IL 60542
MLS# 12513612Listed by: LITTLE REALTY 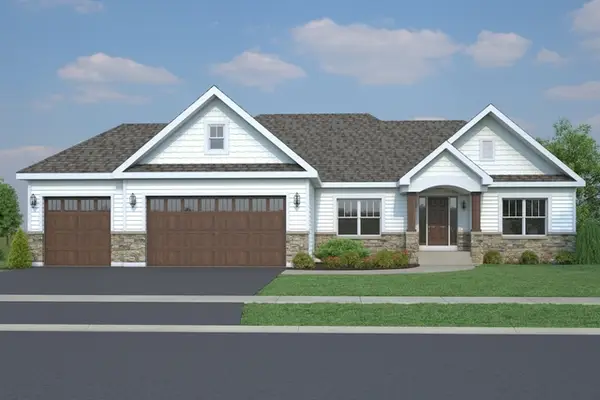 $663,000Pending3 beds 2 baths2,264 sq. ft.
$663,000Pending3 beds 2 baths2,264 sq. ft.434 Prairie Ridge Lane, North Aurora, IL 60542
MLS# 12511050Listed by: JOHN GREENE, REALTOR- New
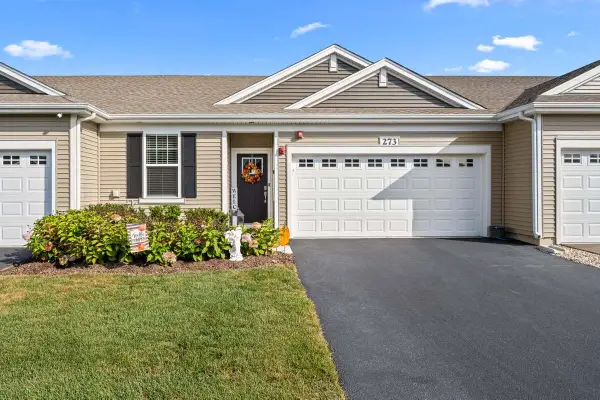 $334,900Active2 beds 2 baths1,193 sq. ft.
$334,900Active2 beds 2 baths1,193 sq. ft.273 Ridley Street, North Aurora, IL 60542
MLS# 12510335Listed by: BERKSHIRE HATHAWAY HOMESERVICES STARCK REAL ESTATE  $299,111Pending3 beds 2 baths1,276 sq. ft.
$299,111Pending3 beds 2 baths1,276 sq. ft.203 Hill Avenue, North Aurora, IL 60542
MLS# 12509272Listed by: BERKSHIRE HATHAWAY HOMESERVICES STARCK REAL ESTATE- New
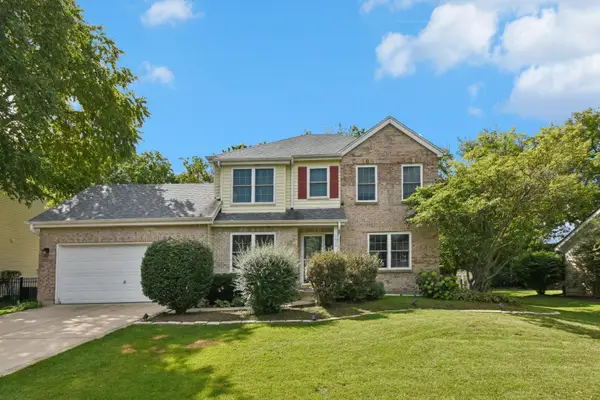 $410,000Active4 beds 3 baths1,928 sq. ft.
$410,000Active4 beds 3 baths1,928 sq. ft.616 Pinehurst Drive, North Aurora, IL 60542
MLS# 12508646Listed by: REDFIN CORPORATION - New
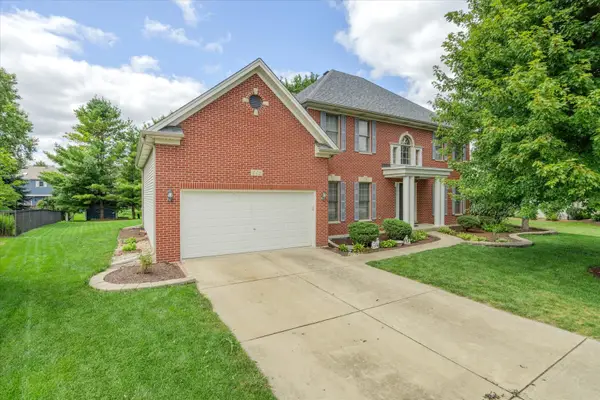 $499,000Active4 beds 3 baths2,936 sq. ft.
$499,000Active4 beds 3 baths2,936 sq. ft.442 Mallard Point Drive, North Aurora, IL 60542
MLS# 12508577Listed by: KELLER WILLIAMS INFINITY - New
 $369,000Active2 beds 2 baths1,413 sq. ft.
$369,000Active2 beds 2 baths1,413 sq. ft.242 Sussex Lane, North Aurora, IL 60542
MLS# 12506719Listed by: RE/MAX SAWA 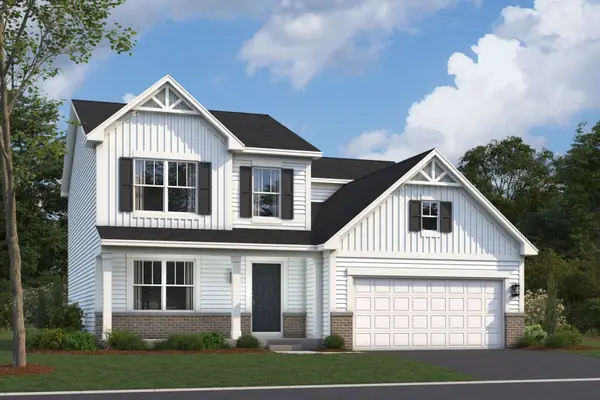 $479,990Pending4 beds 3 baths2,157 sq. ft.
$479,990Pending4 beds 3 baths2,157 sq. ft.917 Fair Meadow Street, North Aurora, IL 60542
MLS# 12506630Listed by: LITTLE REALTY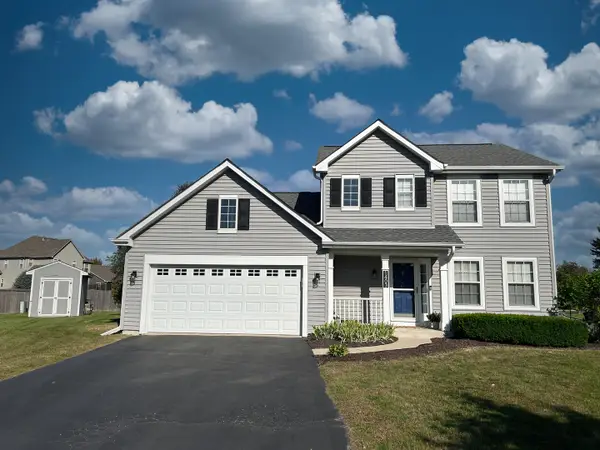 $379,900Pending3 beds 3 baths1,664 sq. ft.
$379,900Pending3 beds 3 baths1,664 sq. ft.1403 Prairie Court, North Aurora, IL 60542
MLS# 12480044Listed by: SAGEPOINT REALTY
