331 Sussex Lane, North Aurora, IL 60542
Local realty services provided by:Better Homes and Gardens Real Estate Star Homes
331 Sussex Lane,North Aurora, IL 60542
$375,000
- 2 Beds
- 2 Baths
- 1,460 sq. ft.
- Single family
- Active
Listed by:toby stange
Office:@properties christie's international real estate
MLS#:12488229
Source:MLSNI
Price summary
- Price:$375,000
- Price per sq. ft.:$256.85
- Monthly HOA dues:$285
About this home
Get ready to call 331 Sussex Lane HOME. Located in the resort like community of Lincoln Valley. You'll love this rarely available Clara duplex model. The Clara is a spacious ranch with open concept living. Including 2 bedrooms, 2 full baths, custom kitchen, dining room, family room, den with french doors, laundry room, 2 car garage and covered patio. The open kitchen is decorated expertly with designer sarsaparilla cabinetry with crown molding, quartz countertops, stainless steel appliances, pantry and large island. The Primary features an ensuite bath including dual vanities, stand up seated shower, linen closet and large walk in closet with custom closet organization. The second bedroom has been upgraded with custom closet organization as well. Additional upgrades include paint, lighting, ceiling fan, laundry cabinet, EV charger in the garage and Smart Home features. Lincoln Valley provides low-maintenance living in a Clubhouse community featuring a health club, fitness studio, pool, bocce ball courts, pickle ball court, large and small dog parks & walking trails! Steps away from the Red Oak Nature Center & the Fox River Trail! 5 minutes to I88, 13 minutes to Aurora Metra, 12 minutes to Geneva Metra. Schedule your showing today!
Contact an agent
Home facts
- Year built:2021
- Listing ID #:12488229
- Added:1 day(s) ago
- Updated:October 09, 2025 at 10:53 AM
Rooms and interior
- Bedrooms:2
- Total bathrooms:2
- Full bathrooms:2
- Living area:1,460 sq. ft.
Heating and cooling
- Cooling:Central Air
- Heating:Forced Air, Natural Gas
Structure and exterior
- Roof:Asphalt
- Year built:2021
- Building area:1,460 sq. ft.
Schools
- High school:West Aurora High School
- Middle school:Herget Middle School
- Elementary school:Schneider Elementary School
Utilities
- Water:Public
- Sewer:Public Sewer
Finances and disclosures
- Price:$375,000
- Price per sq. ft.:$256.85
- Tax amount:$7,275 (2024)
New listings near 331 Sussex Lane
- Open Sun, 2 to 4pmNew
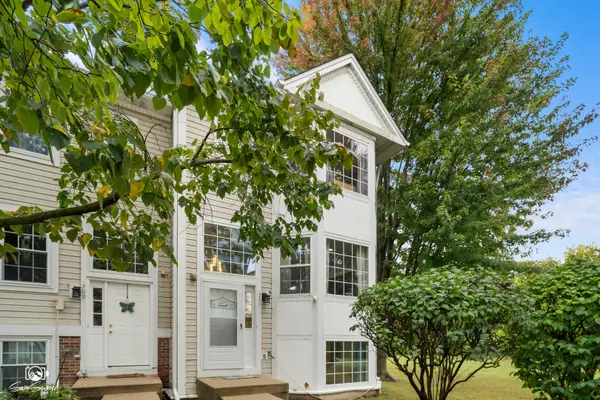 $290,000Active3 beds 3 baths2,200 sq. ft.
$290,000Active3 beds 3 baths2,200 sq. ft.311 Hidden Creek Lane #311, North Aurora, IL 60542
MLS# 12491661Listed by: JOHN GREENE, REALTOR 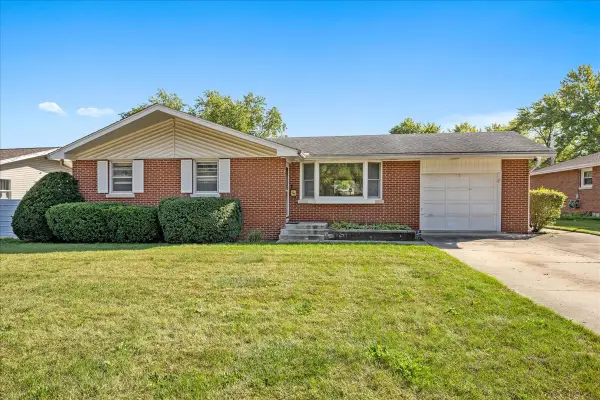 $365,000Pending3 beds 2 baths1,969 sq. ft.
$365,000Pending3 beds 2 baths1,969 sq. ft.328 W State Street, North Aurora, IL 60542
MLS# 12483405Listed by: KELLER WILLIAMS INNOVATE - AURORA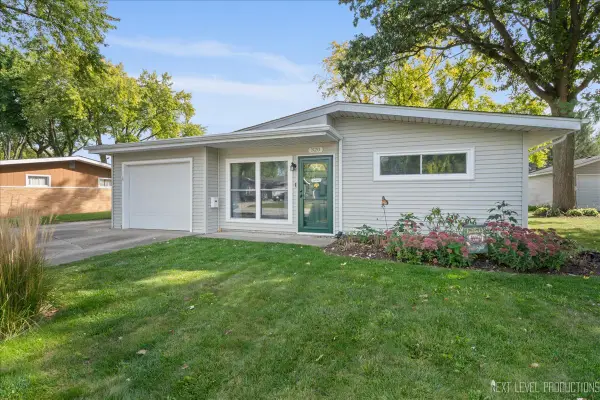 $279,900Pending2 beds 1 baths1,166 sq. ft.
$279,900Pending2 beds 1 baths1,166 sq. ft.320 Harmony Drive, North Aurora, IL 60542
MLS# 12481186Listed by: COLDWELL BANKER REAL ESTATE GROUP- New
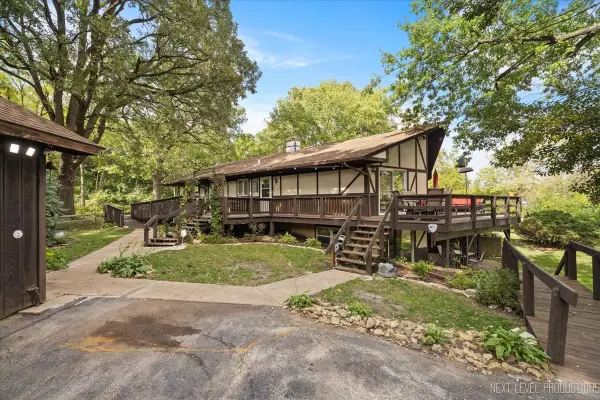 $405,000Active4 beds 2 baths1,721 sq. ft.
$405,000Active4 beds 2 baths1,721 sq. ft.3 Lovedale Lane, North Aurora, IL 60542
MLS# 12486047Listed by: RE/MAX IN THE VILLAGE  $539,380Pending3 beds 2 baths1,696 sq. ft.
$539,380Pending3 beds 2 baths1,696 sq. ft.867 Fair Meadow Court, North Aurora, IL 60542
MLS# 12485359Listed by: LITTLE REALTY- New
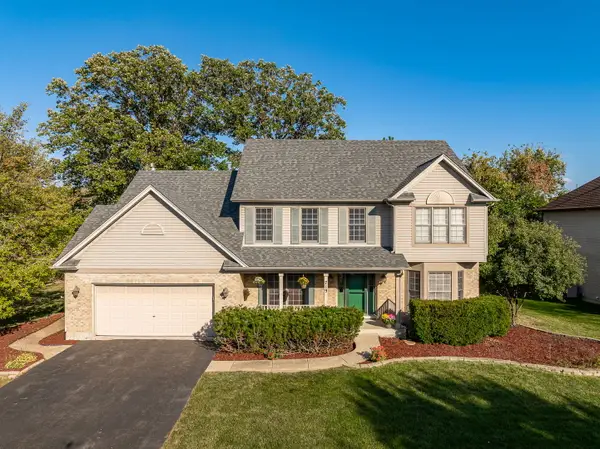 $515,000Active4 beds 3 baths3,300 sq. ft.
$515,000Active4 beds 3 baths3,300 sq. ft.719 Pinecreek Drive, North Aurora, IL 60542
MLS# 12485891Listed by: CHARLES RUTENBERG REALTY OF IL - New
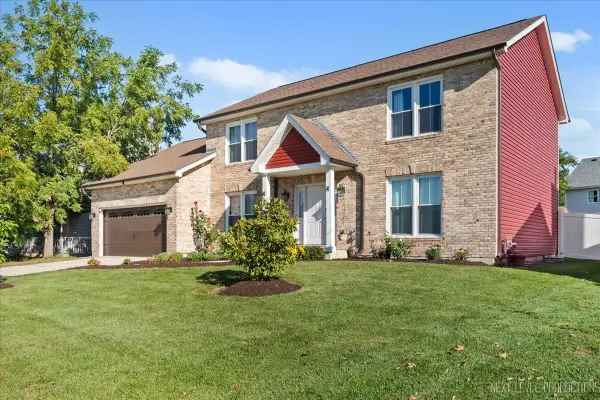 $499,000Active4 beds 4 baths2,440 sq. ft.
$499,000Active4 beds 4 baths2,440 sq. ft.509 Wingfoot Drive, North Aurora, IL 60542
MLS# 12482690Listed by: KETTLEY & CO. INC. - AURORA 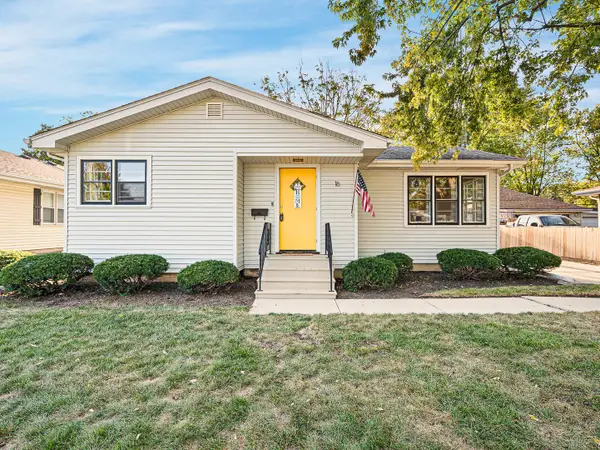 $275,000Pending3 beds 1 baths991 sq. ft.
$275,000Pending3 beds 1 baths991 sq. ft.16 S Grace Street, North Aurora, IL 60542
MLS# 12478994Listed by: GRANDVIEW REALTY, LLC- New
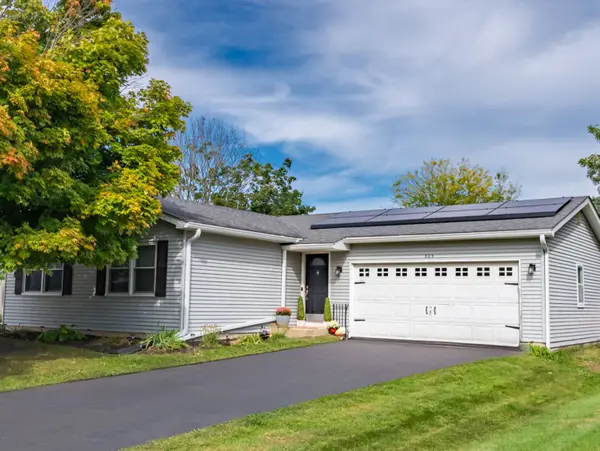 $330,000Active4 beds 2 baths1,056 sq. ft.
$330,000Active4 beds 2 baths1,056 sq. ft.503 Redwood Court, North Aurora, IL 60542
MLS# 12470613Listed by: EDEN PROPERTIES REAL ESTATE GROUP LLC
