523 Mallard Point Drive, North Aurora, IL 60542
Local realty services provided by:Better Homes and Gardens Real Estate Star Homes
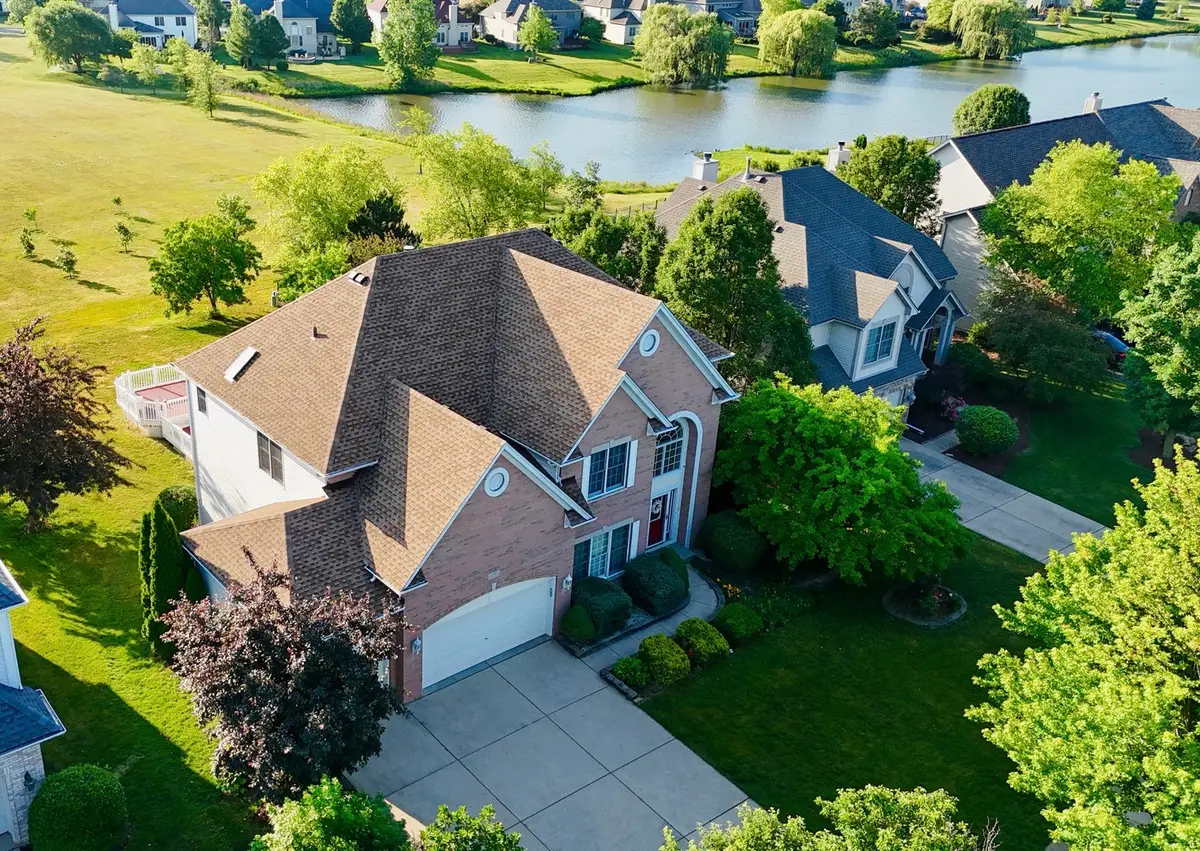
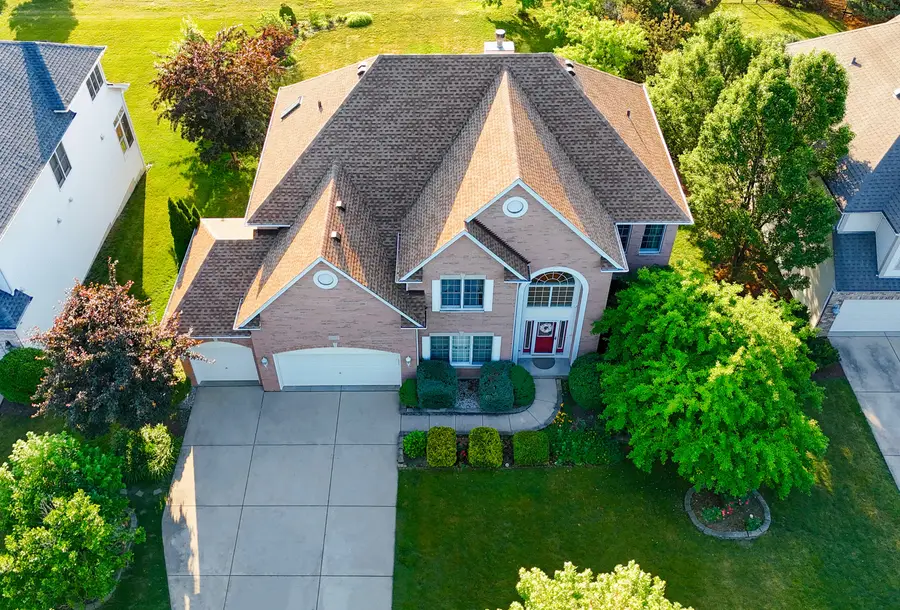
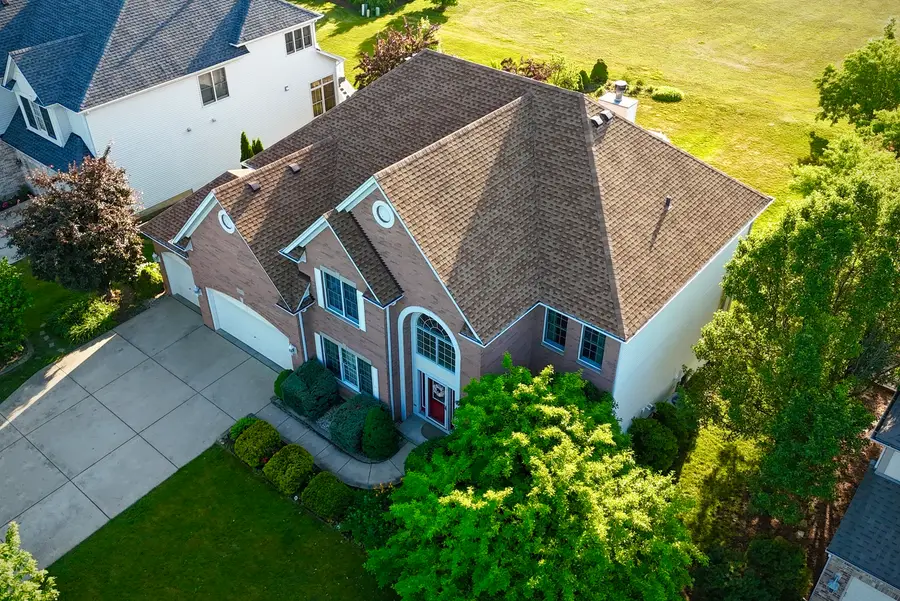
523 Mallard Point Drive,North Aurora, IL 60542
$813,000
- 6 Beds
- 4 Baths
- 5,094 sq. ft.
- Single family
- Active
Listed by:yunmei luo
Office:newlife realty llc.
MLS#:12434280
Source:MLSNI
Price summary
- Price:$813,000
- Price per sq. ft.:$159.6
- Monthly HOA dues:$35.42
About this home
Have you explored the unique benefits of a 1700 SF finished walkout basement? Other than entertainment, or used as an in-law suite, it also could bring other potential possibilities, especially when it contains second set of washer and dryer.A home like this? Exceptionally rare! A masterclass in elegant living with uncompromising practicality! 6 bedrooms, 3.5 bathrooms, 4-car garage, 3-level cascading deck and a finished walkout basement ready for entertainment! It is embraced by an esteemed neighborhood! The open-floor-plan living room is generously illuminated by skylights with plenty of natural light, framing picturesque pond and park views!! The grand soaring arch-front door makes a regal first impression, ushering your guests into an atmosphere of refined luxury every time they arrive. Exquisite chandeliers grace the home with sophisticated opulence. The kitchen is a culinary sonnet, where meal preparation becomes a delight as you look out over the serene backyard and park through the sunroom's glass doors-a daily testament to life's cherished joys. The sunroom itself is a sanctuary, with three walls of windows offering 270-degree views of the tranquil pond and park, the favorite place for you to meet every sunrise with renewed vitality and a lighthearted smile, feeling like the king or queen of your natural domain!Each day begins with the melodic harmonies of birds chirping in your side yard, a symphonic prelude to your morning. Come spring, your yard becomes a botanical masterpiece, with delicate white and pink blossoms swaying in the breeze, their petals adorning the grass in a soft, fragrant tapestry. In summer and autumn, witness the breathtaking spectacle of hundreds of geese descending upon the pond, their playful vivacity uplifting your day. The vibrant robins nesting in your trees, the enchanting sight of blue eggs hatching into fledglings learning to walk on your green lawn-every detail cultivates a storybook setting. A majestic pear tree in the backyard bestows seasonal treasures every autumn, perfect for hosting gatherings with family and friends on the deck. Winter transforms the home into a curated retreat, with snowflakes pirouetting onto skylights and windows while the fireplace crackles softly and built-in speakers fill the air with music. This expansive home features six bedrooms, including a formal dining room connected to a welcoming greeting area -a spacious living room with a grand fireplace and skylights, plus an additional family room in the second-floor loft. The first floor includes a dedicated office, while the fully finished basement offers a den, a vast entertainment space with windows to the backyard views, a second dining area, and a cozy sitting nook, it has finished in 2020 and approved by city inspection. Convenience is key with two sets of washers and dryers (one on the first floor, one in the basement). This is also a smart home,featuring remote garage controls and keyless entry locks for seamless access, even while traveling. Located a half mile from Oak Street Square Mall, various restaurants, shopping, UPS Aldi, Walgreens, etc., it's very convenient Along with Woodman's Grocery & Pharmacy Store with low-cost gas station, open 24 hours, it is only 2 miles away-perfect for your everyday needs! Nestled in a prime location just two minutes from Highway 88, this home truly has it all! Full basement has been finished in 2020, first floor bathroom has been fully updated in the same year. A new roof in 2022, new AC in 2021, a second new furnace for basement heating was installed in 2019, new water heater 2022. Two sets washers and dryers. Built-in speakers in every bedroom and living room, family room. Central vacuum system.The deck and basement have been freshly painted 3 weeks ago, ready to greet you as the new owner of this irreplaceable dream home where every season unfolds with poetic grace and understated grandeur! Come and catch your diamond before someone else finds i
Contact an agent
Home facts
- Year built:2004
- Listing Id #:12434280
- Added:14 day(s) ago
- Updated:August 14, 2025 at 03:35 AM
Rooms and interior
- Bedrooms:6
- Total bathrooms:4
- Full bathrooms:3
- Half bathrooms:1
- Living area:5,094 sq. ft.
Heating and cooling
- Cooling:Central Air
- Heating:Forced Air, Natural Gas
Structure and exterior
- Roof:Asphalt
- Year built:2004
- Building area:5,094 sq. ft.
- Lot area:0.32 Acres
Schools
- High school:West Aurora High School
- Middle school:Jewel Middle School
- Elementary school:Goodwin Elementary School
Utilities
- Water:Public
- Sewer:Public Sewer
Finances and disclosures
- Price:$813,000
- Price per sq. ft.:$159.6
- Tax amount:$12,655 (2024)
New listings near 523 Mallard Point Drive
- New
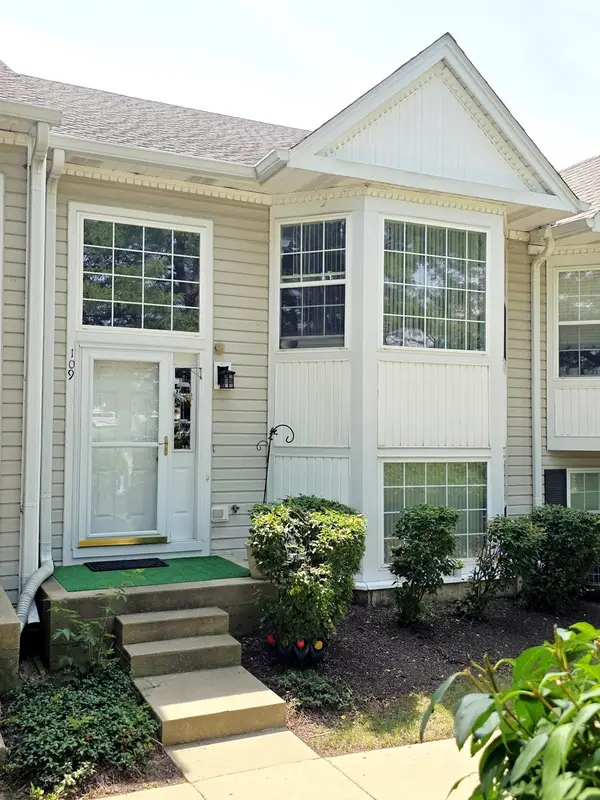 $299,999Active3 beds 2 baths1,302 sq. ft.
$299,999Active3 beds 2 baths1,302 sq. ft.109 E Victoria Circle, North Aurora, IL 60542
MLS# 12443303Listed by: NORTHLAKE REALTORS - New
 $415,000Active4 beds 3 baths2,051 sq. ft.
$415,000Active4 beds 3 baths2,051 sq. ft.367 Wildwood Drive, North Aurora, IL 60542
MLS# 12444798Listed by: CIRCLE ONE REALTY - New
 $290,000Active3 beds 1 baths1,148 sq. ft.
$290,000Active3 beds 1 baths1,148 sq. ft.21 S Adams Street, North Aurora, IL 60542
MLS# 12440177Listed by: KELLER WILLIAMS INSPIRE - GENEVA  $430,000Pending4 beds 3 baths1,942 sq. ft.
$430,000Pending4 beds 3 baths1,942 sq. ft.606 Holly Court, North Aurora, IL 60542
MLS# 12425573Listed by: HOMESMART CONNECT LLC- New
 $400,000Active3 beds 2 baths1,732 sq. ft.
$400,000Active3 beds 2 baths1,732 sq. ft.302 Mooseheart Road, North Aurora, IL 60542
MLS# 12437065Listed by: WEICHERT, REALTORS - ALL PRO - New
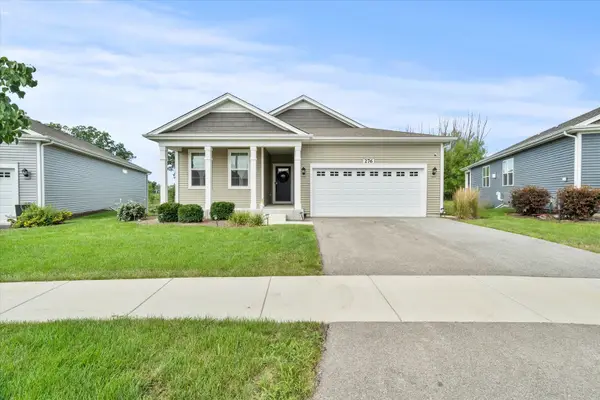 $519,999Active3 beds 2 baths1,744 sq. ft.
$519,999Active3 beds 2 baths1,744 sq. ft.276 Durham Street, North Aurora, IL 60542
MLS# 12432669Listed by: LUNA REALTY GROUP 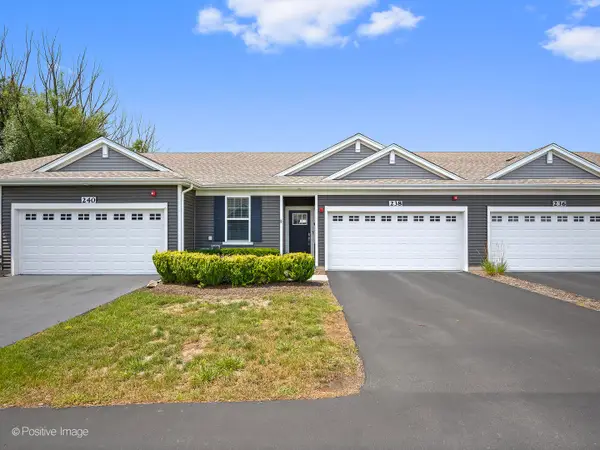 $319,900Pending2 beds 2 baths1,193 sq. ft.
$319,900Pending2 beds 2 baths1,193 sq. ft.238 Sussex Lane, North Aurora, IL 60542
MLS# 12439302Listed by: RE/MAX SUBURBAN- New
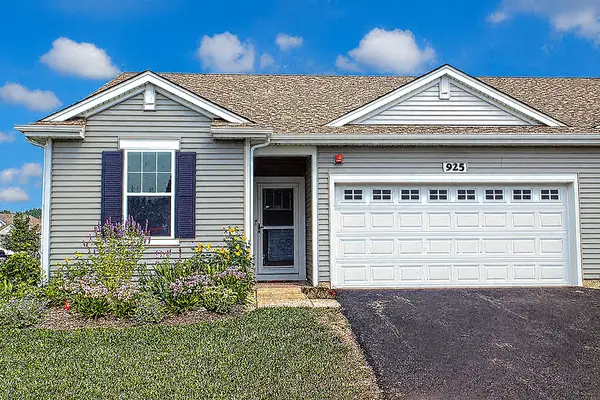 $360,000Active2 beds 2 baths1,310 sq. ft.
$360,000Active2 beds 2 baths1,310 sq. ft.925 Darwin Street, North Aurora, IL 60542
MLS# 12437502Listed by: BERKSHIRE HATHAWAY HOMESERVICES STARCK REAL ESTATE - Open Sat, 1 to 3pm
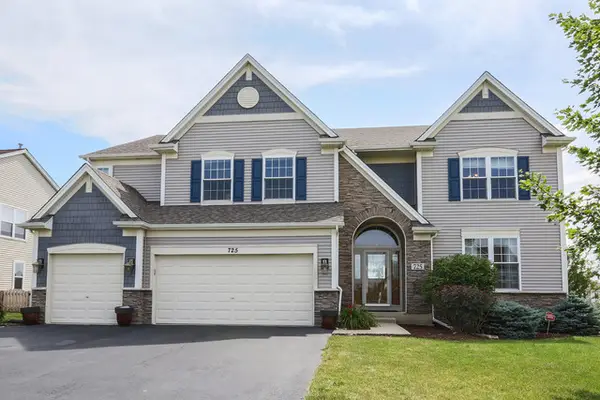 $630,000Active6 beds 5 baths3,838 sq. ft.
$630,000Active6 beds 5 baths3,838 sq. ft.725 Kelley Drive, North Aurora, IL 60542
MLS# 12424624Listed by: RE/MAX PROFESSIONALS SELECT  Listed by BHGRE$225,000Pending3 beds 1 baths816 sq. ft.
Listed by BHGRE$225,000Pending3 beds 1 baths816 sq. ft.3 N Adams Street, North Aurora, IL 60542
MLS# 12432475Listed by: RESULTS REALTY ERA POWERED

