607 Cherrywood Drive, North Aurora, IL 60542
Local realty services provided by:Better Homes and Gardens Real Estate Connections
607 Cherrywood Drive,North Aurora, IL 60542
$399,900
- 4 Beds
- 3 Baths
- 1,850 sq. ft.
- Single family
- Pending
Listed by:martha dorfler
Office:re/max all pro - st charles
MLS#:12483340
Source:MLSNI
Price summary
- Price:$399,900
- Price per sq. ft.:$216.16
- Monthly HOA dues:$6.25
About this home
Welcome to easy, single-level living in this stunning 4-bedroom, 3-full bath ranch home, perfectly situated on a peaceful lot that backs to a serene pond. The heart of the home is the bright and airy family room, featuring a dramatic vaulted ceiling with skylights that bathe the room in natural light. Cozy up on cooler evenings by the beautiful brick fireplace. The family room has access to the deck through a convenient sliding glass door. You'll love the updated kitchen, featuring granite countertops, tile backsplash, beautiful cabinetry, ample storage, bar stool area and modern appliances. The dining room is just off the kitchen & is a great size for casual dining or hosting dinner. It features a sliding glass door to the deck. The primary bedroom and main floor bedrooms provide comfortable, accessible living. The primary bedroom has access to the deck. There are 2 full baths on the 1st floor: one with beautiful tilework & another with an easy walk-in shower. Head downstairs to the finished basement, which offers a fantastic flexible space-perfect for a home gym, recreation room, or media center. Also in the finished basement is another full bath & large utility room with crawl space for extra storage & laundry area. Beautiful & durable bamboo flooring through most of the home. Step outside to your private oasis! A large deck is ideal for entertaining or relaxing, and it features an above-ground pool for summer fun. The property's pretty curb appeal is enhanced with the charming front porch, beautiful front door & durable concrete driveway. The 2 car garage is extra roomy & features cabinetry for storage & a service door to the backyard. All pool equipment in the garage will stay. Enjoy the tranquility of pond views right from your own backyard & fish in the private pond. This home has been meticulously maintained & is the perfect blend of comfort, style, and natural beauty. Recent improvements: New Dishwasher 2025, Deck Stained 2025, New Roof & Gutter Guards 2024, New Sump Pump 2024, New Oven 2024, New Radon Fan 2021, New AC 2020, New Washer & Dryer 2020, New Deck 2020, New Water Heater 2019, New Refrigerator 2018, New Pella Windows 2014. The freezer in the basement stays. Close to I88, Metra stations, schools, shopping & dining. Quick close ok.
Contact an agent
Home facts
- Year built:1980
- Listing ID #:12483340
- Added:10 day(s) ago
- Updated:October 25, 2025 at 08:42 AM
Rooms and interior
- Bedrooms:4
- Total bathrooms:3
- Full bathrooms:3
- Living area:1,850 sq. ft.
Heating and cooling
- Cooling:Central Air
- Heating:Forced Air, Natural Gas
Structure and exterior
- Roof:Asphalt
- Year built:1980
- Building area:1,850 sq. ft.
Utilities
- Water:Public
- Sewer:Public Sewer
Finances and disclosures
- Price:$399,900
- Price per sq. ft.:$216.16
- Tax amount:$7,438 (2024)
New listings near 607 Cherrywood Drive
- New
 $750,000Active5 beds 4 baths4,969 sq. ft.
$750,000Active5 beds 4 baths4,969 sq. ft.3S791 Terrace Drive, North Aurora, IL 60542
MLS# 12502457Listed by: REALTY ONE GROUP INC. - Open Sun, 11am to 1pmNew
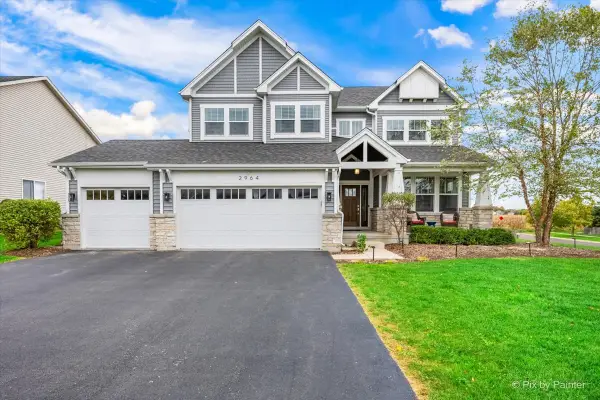 $695,000Active6 beds 4 baths3,581 sq. ft.
$695,000Active6 beds 4 baths3,581 sq. ft.2964 Carlisle Lane, North Aurora, IL 60542
MLS# 12497784Listed by: KELLER WILLIAMS INSPIRE - GENEVA - New
 $625,000Active4 beds 3 baths3,066 sq. ft.
$625,000Active4 beds 3 baths3,066 sq. ft.631 Bennett Drive, North Aurora, IL 60542
MLS# 12502739Listed by: RE/MAX ALL PRO - ST CHARLES - New
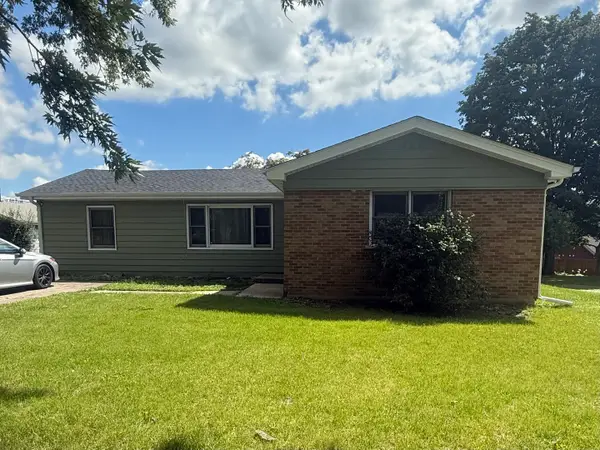 $296,900Active4 beds 2 baths1,814 sq. ft.
$296,900Active4 beds 2 baths1,814 sq. ft.355 Hilltop Drive, North Aurora, IL 60542
MLS# 12502980Listed by: ALLIANCE ASSOCIATES REALTORS, INC. - Open Sat, 1 to 3pmNew
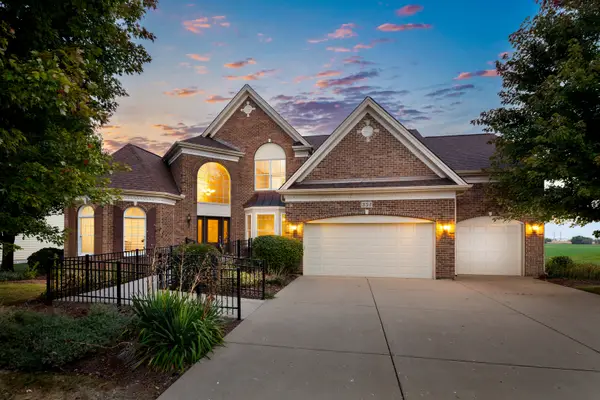 $650,000Active3 beds 3 baths3,547 sq. ft.
$650,000Active3 beds 3 baths3,547 sq. ft.351 Lake Run Lane, North Aurora, IL 60542
MLS# 12474941Listed by: COLDWELL BANKER REALTY - New
 $689,900Active3 beds 3 baths3,023 sq. ft.
$689,900Active3 beds 3 baths3,023 sq. ft.332 Western Drive, North Aurora, IL 60542
MLS# 12502334Listed by: J.W. REEDY REALTY - New
 $330,000Active3 beds 2 baths2,048 sq. ft.
$330,000Active3 beds 2 baths2,048 sq. ft.13 Poplar Place, North Aurora, IL 60542
MLS# 12502253Listed by: FULTON GRACE REALTY 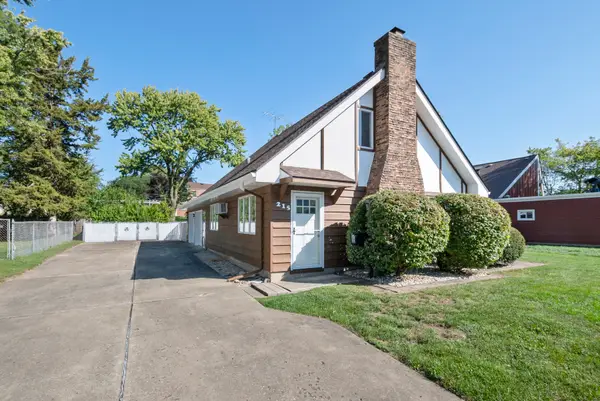 $294,900Pending3 beds 2 baths1,170 sq. ft.
$294,900Pending3 beds 2 baths1,170 sq. ft.215 Dee Road, North Aurora, IL 60542
MLS# 12483866Listed by: CENTURY 21 CIRCLE- Open Sat, 12 to 3pmNew
 $389,900Active4 beds 2 baths
$389,900Active4 beds 2 baths24 S Grant Street, North Aurora, IL 60542
MLS# 12500630Listed by: LEGACY PROPERTIES - New
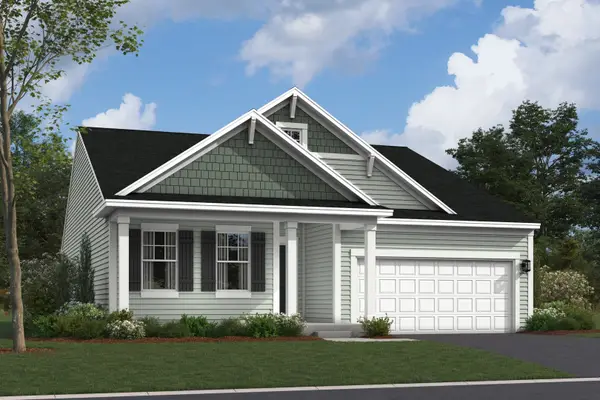 $566,505Active3 beds 2 baths1,696 sq. ft.
$566,505Active3 beds 2 baths1,696 sq. ft.1638 Patterson Avenue, North Aurora, IL 60542
MLS# 12499796Listed by: LITTLE REALTY
