47 S Wynstone Drive, North Barrington, IL 60010
Local realty services provided by:Better Homes and Gardens Real Estate Connections
Listed by: john morrison
Office: @properties christie's international real estate
MLS#:12443471
Source:MLSNI
Price summary
- Price:$1,450,000
- Price per sq. ft.:$197.95
About this home
This magnificent all-brick estate rests on a prime 1.2-acre cul-de-sac lot in prestigious Wynstone, a premier gated golf course community. Designed for modern living, it is surrounded by serene wooded views and showcases an open, light-filled floor plan with 10-foot ceilings, expansive windows, and beautifully crafted details throughout. A grand two-story foyer sets the stage with sightlines to the dramatic great room and is flanked by a formal living room and elegant dining room with butler's pantry-ideal for entertaining. The great room impresses with soaring ceilings, a fireplace, and sweeping wooded vistas, while the gourmet kitchen features granite countertops, high-end appliances, walk-in pantry, breakfast bar, and a sunny breakfast room with French doors opening to the deck and gazebo-ideal for alfresco dining or evening cocktails. Two versatile offices provide flexible options for work or relaxation. A spacious mud/laundry room with custom built-ins connects to the heated four-car garage, while two powder rooms complete the main level. Upstairs, a loft landing overlooks both the entry and great room. The primary suite is a luxurious retreat with a sitting area, spa-like bath, and expansive walk-in closet with dual islands. Three additional bedrooms, each with walk-in closets and private ensuite baths, provide comfort and privacy for family and guests. The finished lower level is designed for entertaining with a sprawling rec room with fireplace, billiards area, wet bar, full bath and even a removable stage. A versatile game room with mini-sports court and a fitness room with deck access leading to an outdoor hot tub add to the impressive list of amenities. Additional highlights include a new DaVinci faux shake roof (2023), newer driveway & HVAC systems, dual decks connected by a stone path, exterior landscape lighting, and meticulous maintenance inside and out. Enjoy the resort lifestyle of Wynstone, featuring a Jack Nicklaus-designed golf course, tennis, clubhouse, and 24-hour security-all within the award-winning Barrington School District and close to shopping, dining, and conveniences. An exceptional offering in one of the area's most coveted communities.
Contact an agent
Home facts
- Year built:2000
- Listing ID #:12443471
- Added:143 day(s) ago
- Updated:February 12, 2026 at 06:28 PM
Rooms and interior
- Bedrooms:4
- Total bathrooms:7
- Full bathrooms:5
- Half bathrooms:2
- Living area:7,325 sq. ft.
Heating and cooling
- Cooling:Central Air, Zoned
- Heating:Forced Air, Natural Gas, Sep Heating Systems - 2+
Structure and exterior
- Year built:2000
- Building area:7,325 sq. ft.
- Lot area:1.25 Acres
Schools
- High school:Barrington High School
- Middle school:Barrington Middle School-Station
- Elementary school:North Barrington Elementary Scho
Utilities
- Water:Private
- Sewer:Overhead Sewers, Public Sewer
Finances and disclosures
- Price:$1,450,000
- Price per sq. ft.:$197.95
- Tax amount:$26,148 (2024)
New listings near 47 S Wynstone Drive
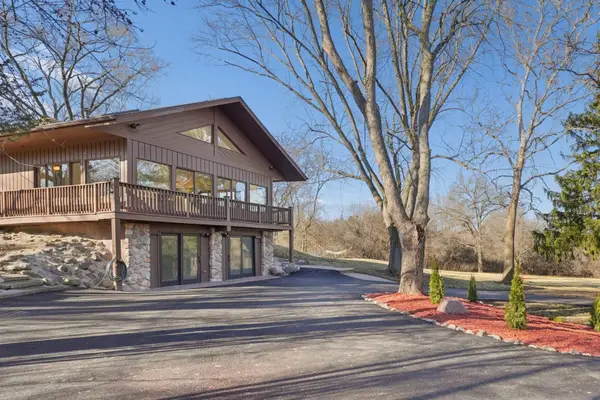 $785,000Active5 beds 3 baths2,866 sq. ft.
$785,000Active5 beds 3 baths2,866 sq. ft.120 Old Barrington Road, North Barrington, IL 60010
MLS# 12546244Listed by: COLDWELL BANKER REALTY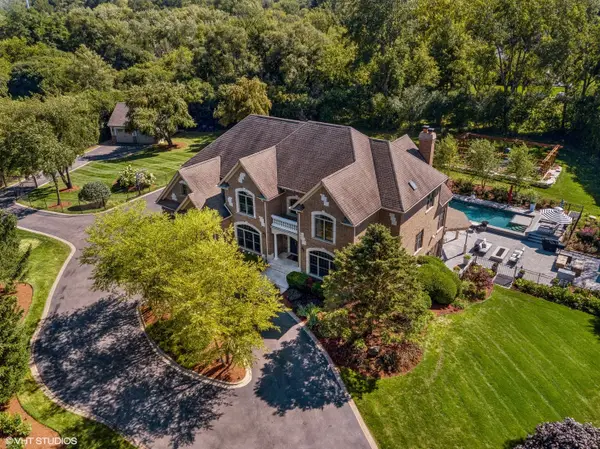 $2,195,000Active5 beds 5 baths6,507 sq. ft.
$2,195,000Active5 beds 5 baths6,507 sq. ft.675 Old Barrington Road, North Barrington, IL 60010
MLS# 12540745Listed by: FULTON GRACE REALTY $1,340,000Pending5 beds 6 baths6,577 sq. ft.
$1,340,000Pending5 beds 6 baths6,577 sq. ft.165 Haverton Way, North Barrington, IL 60010
MLS# 12542210Listed by: @PROPERTIES CHRISTIE'S INTERNATIONAL REAL ESTATE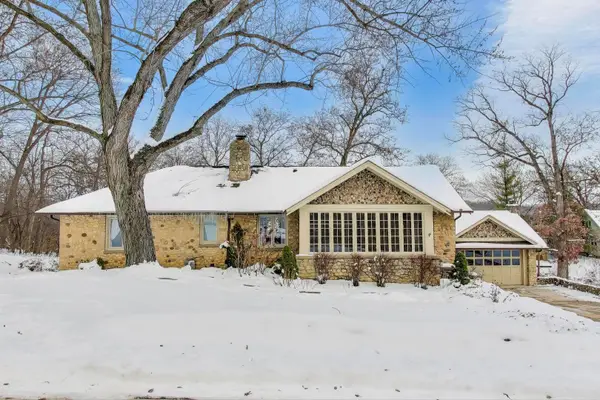 $675,000Active3 beds 3 baths3,187 sq. ft.
$675,000Active3 beds 3 baths3,187 sq. ft.205 Orchard Road, North Barrington, IL 60010
MLS# 12531077Listed by: COMPASS $2,050,000Active7 beds 7 baths8,995 sq. ft.
$2,050,000Active7 beds 7 baths8,995 sq. ft.79 S Wynstone Drive, North Barrington, IL 60010
MLS# 12501443Listed by: JAMESON SOTHEBY'S INTERNATIONAL REALTY $1,225,000Pending6 beds 6 baths5,586 sq. ft.
$1,225,000Pending6 beds 6 baths5,586 sq. ft.15 S Wynstone Drive, North Barrington, IL 60010
MLS# 12448395Listed by: JAMESON SOTHEBY'S INTERNATIONAL REALTY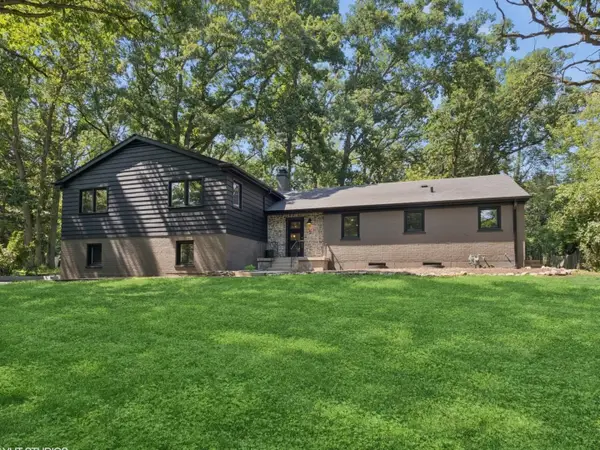 $699,000Pending4 beds 3 baths3,338 sq. ft.
$699,000Pending4 beds 3 baths3,338 sq. ft.600 Eton Drive, North Barrington, IL 60010
MLS# 12426645Listed by: COLDWELL BANKER REALTY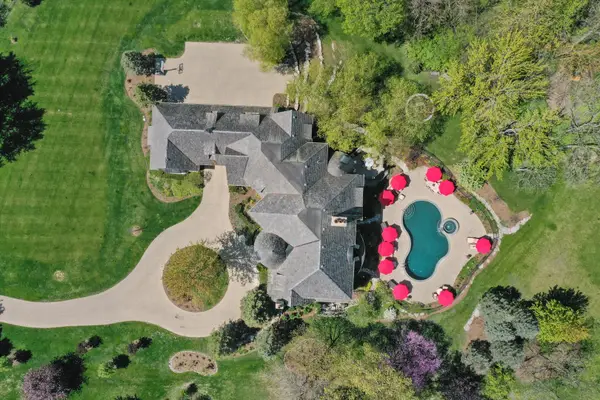 $2,725,000Active5 beds 8 baths11,736 sq. ft.
$2,725,000Active5 beds 8 baths11,736 sq. ft.96 S Wynstone Drive, North Barrington, IL 60010
MLS# 12333864Listed by: JAMESON SOTHEBY'S INTERNATIONAL REALTY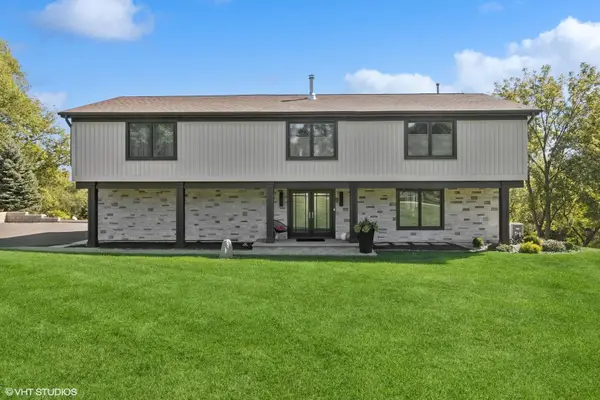 $950,000Active5 beds 5 baths2,754 sq. ft.
$950,000Active5 beds 5 baths2,754 sq. ft.115 Red Wing Lane, North Barrington, IL 60010
MLS# 12366099Listed by: COMPASS

