480 Miller Road, North Barrington, IL 60010
Local realty services provided by:Better Homes and Gardens Real Estate Connections
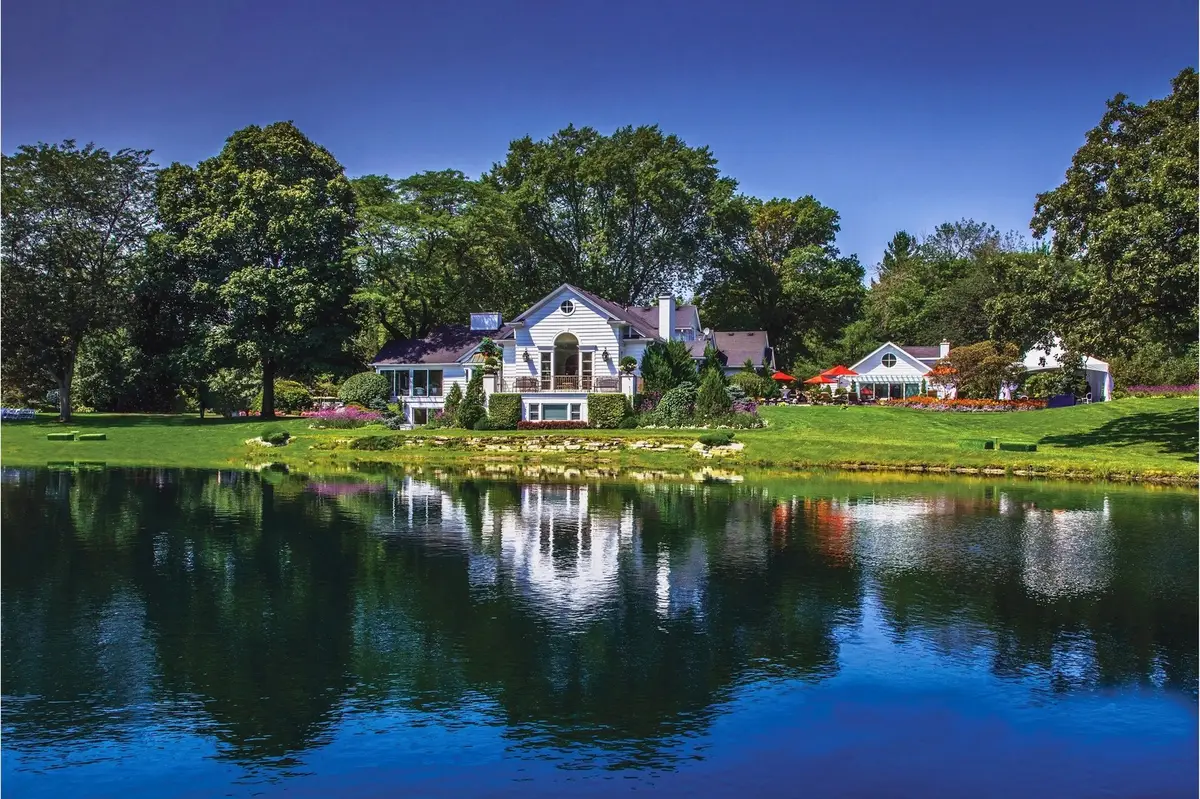

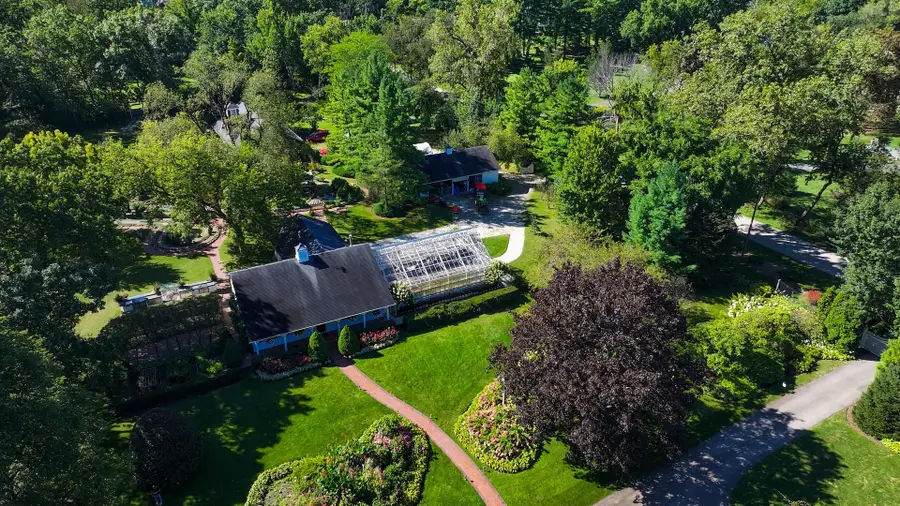
480 Miller Road,North Barrington, IL 60010
$2,500,000
- 7 Beds
- 9 Baths
- 10,039 sq. ft.
- Single family
- Active
Listed by:eugene fu
Office:@properties christie's international real estate
MLS#:12340576
Source:MLSNI
Price summary
- Price:$2,500,000
- Price per sq. ft.:$249.03
About this home
INCREDIBLY RARE OPPORTUNITY TO OWN YOUR OWN PRIVATE BOTANIC GARDEN! - Welcome to the most spectacular estate in the Midwest. This expansive awe-inspiring 10-acre gated and fenced compound boasts a primary residence, detached two-story 3-car garage with a 4th bay for a private golf cart, a separate gated service entrance driveway, guest house, party room building, professional greenhouse, barn with 3 garage bays, gazebo, hoop house, a children's tree house, train depot, and more! One of the Crown Jewels of this compound is the prototypical full-sized Rico train station containing a one-of-a-kind PRIVATE FULLY-OPERATIONAL O-SCALE MODEL TRAIN MUSEUM, which houses an intricate model replica of Chicago designed and built by the owner! Explore the estate's lush landscape and discover the owner's passion and creative talent for gardening that includes 11 breathtaking themed gardens that took 60 years to cultivate, from the stunning Japanese garden to the magnificent MODEL TRAIN GARDEN RAILWAY that is 2.5X larger than Epcot's outdoor model train layout! This spectacular landscape - which includes EXTREMELY RARE mature TREES (including one specimen tree that is considered functionally extinct!), a PRIVATE LAKE, and a PRIVATE POOL - offers a serene sanctuary of endless natural beauty. The gardens have garnered NUMEROUS AWARDS over the years. This fabulous estate includes waterfalls, decorative ponds, and fountains throughout, and the property is ZONED FOR HORSES! The primary residence, with FIRST FLOOR LIVING, a lower-level walk-out / separate entrance, together with a guest house, includes a total of 5 fireplaces, and are both situated to take in the captivating gardens and lake VIEWS FROM EVERY WINDOW! The primary residence also has a professional CHEF'S KITCHEN and an original 1950s soda fountain next to the arcade room, which opens onto another patio - perfect for entertaining! Whether strolling through the meticulously designed gardens or marveling at the amazing views of model trains, this estate is nothing short of extraordinary. This property is being offered for the first time in over half a century! You will not find another estate with these unique offerings!
Contact an agent
Home facts
- Listing Id #:12340576
- Added:119 day(s) ago
- Updated:August 13, 2025 at 10:47 AM
Rooms and interior
- Bedrooms:7
- Total bathrooms:9
- Full bathrooms:9
- Living area:10,039 sq. ft.
Heating and cooling
- Cooling:Central Air
- Heating:Forced Air, Natural Gas
Structure and exterior
- Roof:Asphalt
- Building area:10,039 sq. ft.
- Lot area:10 Acres
Utilities
- Sewer:Septic-Mechanical
Finances and disclosures
- Price:$2,500,000
- Price per sq. ft.:$249.03
- Tax amount:$30,405 (2023)
New listings near 480 Miller Road
- New
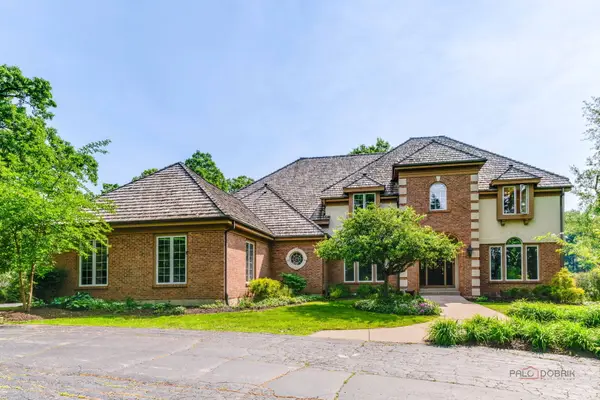 $1,099,000Active5 beds 6 baths4,539 sq. ft.
$1,099,000Active5 beds 6 baths4,539 sq. ft.12 Riderwood Road, North Barrington, IL 60010
MLS# 12445453Listed by: COMPASS - New
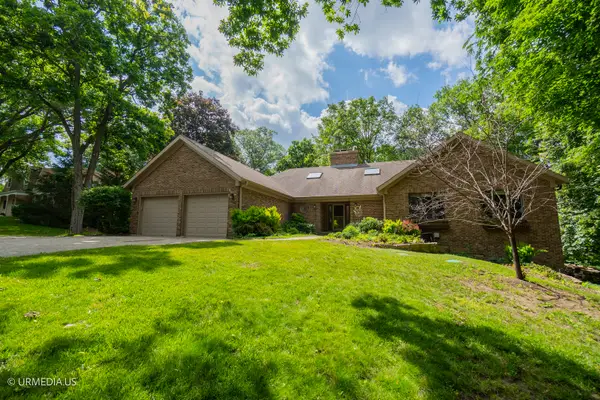 $795,000Active4 beds 4 baths5,000 sq. ft.
$795,000Active4 beds 4 baths5,000 sq. ft.455 Eton Drive, North Barrington, IL 60010
MLS# 12445538Listed by: COMPASS - Open Sun, 12 to 2pmNew
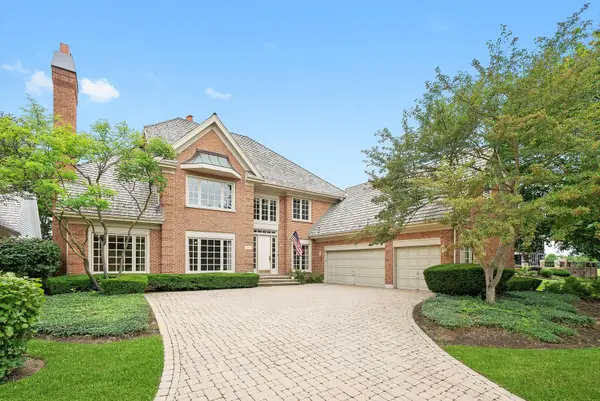 $855,000Active3 beds 4 baths3,577 sq. ft.
$855,000Active3 beds 4 baths3,577 sq. ft.16 Graystone Court, North Barrington, IL 60010
MLS# 12443035Listed by: JAMESON SOTHEBY'S INTERNATIONAL REALTY - New
 $749,000Active4 beds 4 baths3,260 sq. ft.
$749,000Active4 beds 4 baths3,260 sq. ft.257 Kimberly Road, North Barrington, IL 60010
MLS# 12435001Listed by: @PROPERTIES CHRISTIE'S INTERNATIONAL REAL ESTATE 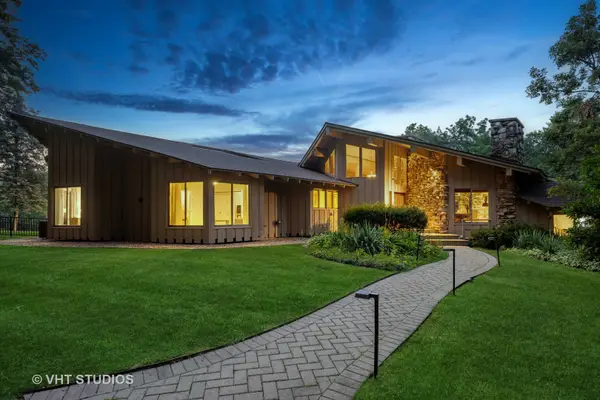 $1,275,000Pending4 beds 5 baths5,728 sq. ft.
$1,275,000Pending4 beds 5 baths5,728 sq. ft.610 Signal Hill Road, North Barrington, IL 60010
MLS# 12429567Listed by: BAIRD & WARNER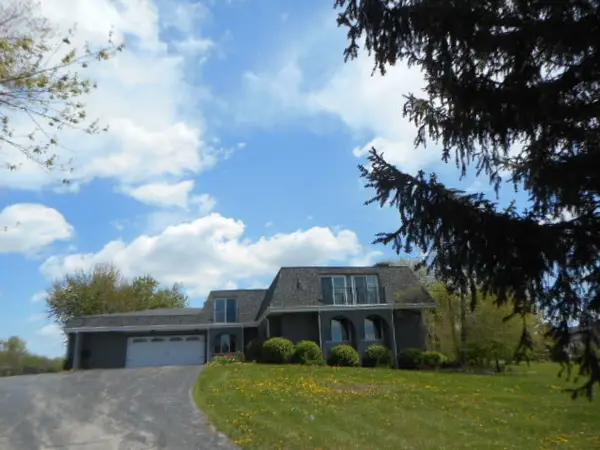 $899,294Pending4 beds 4 baths3,977 sq. ft.
$899,294Pending4 beds 4 baths3,977 sq. ft.21733 N Countryside Lane, North Barrington, IL 60010
MLS# 12361248Listed by: PARTNERS REAL ESTATE OF IL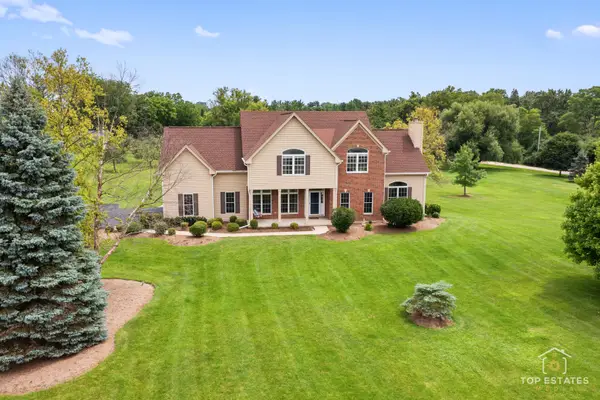 $959,900Active5 beds 5 baths4,312 sq. ft.
$959,900Active5 beds 5 baths4,312 sq. ft.175 Clover Hill Lane, North Barrington, IL 60010
MLS# 12434440Listed by: COLDWELL BANKER REALTY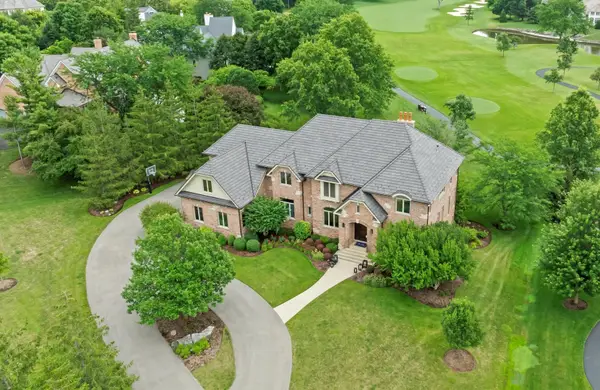 $2,000,000Active5 beds 7 baths8,706 sq. ft.
$2,000,000Active5 beds 7 baths8,706 sq. ft.33 Aburdour Court, North Barrington, IL 60010
MLS# 12409900Listed by: JAMESON SOTHEBY'S INTERNATIONAL REALTY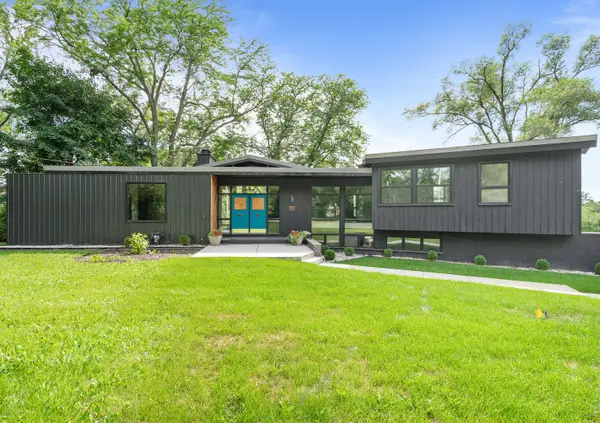 $599,900Active4 beds 3 baths2,907 sq. ft.
$599,900Active4 beds 3 baths2,907 sq. ft.240 Oxford Road, North Barrington, IL 60010
MLS# 12426465Listed by: WIRTZ REAL ESTATE GROUP INC.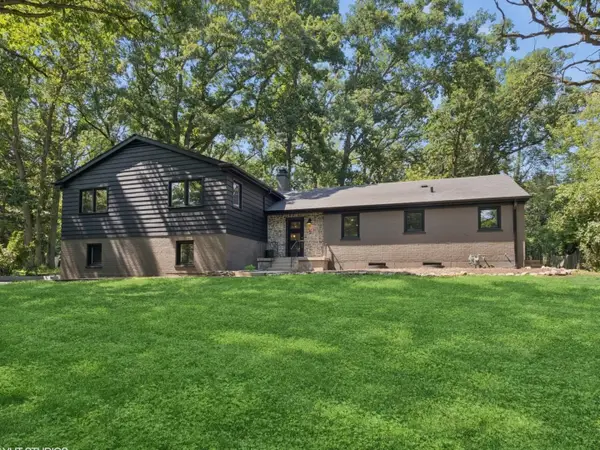 $699,000Active4 beds 3 baths3,338 sq. ft.
$699,000Active4 beds 3 baths3,338 sq. ft.600 Eton Drive, North Barrington, IL 60010
MLS# 12426645Listed by: COLDWELL BANKER REALTY

