8049 Country Club Lane, North Riverside, IL 60546
Local realty services provided by:Better Homes and Gardens Real Estate Connections
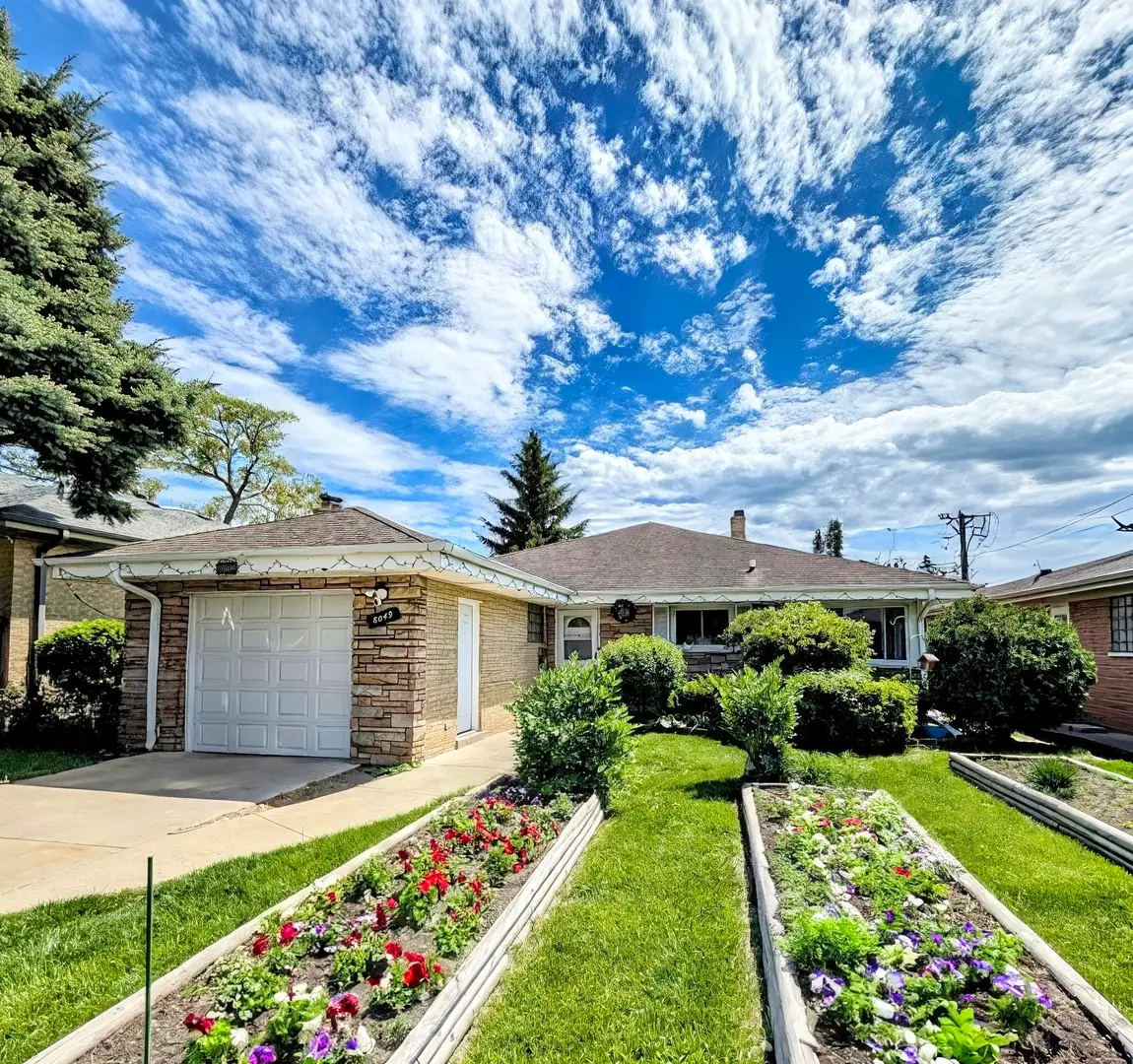
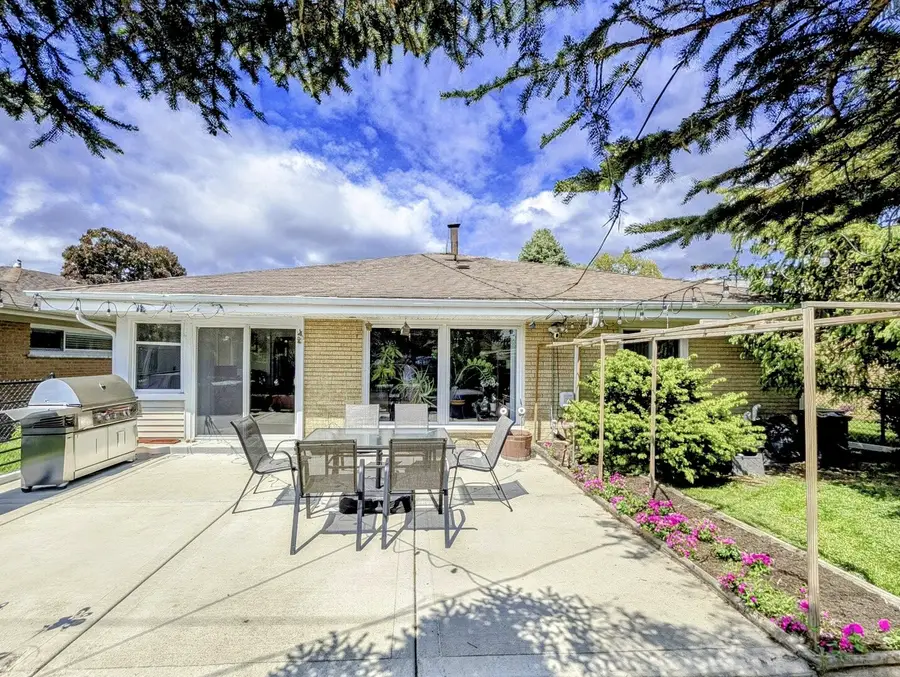
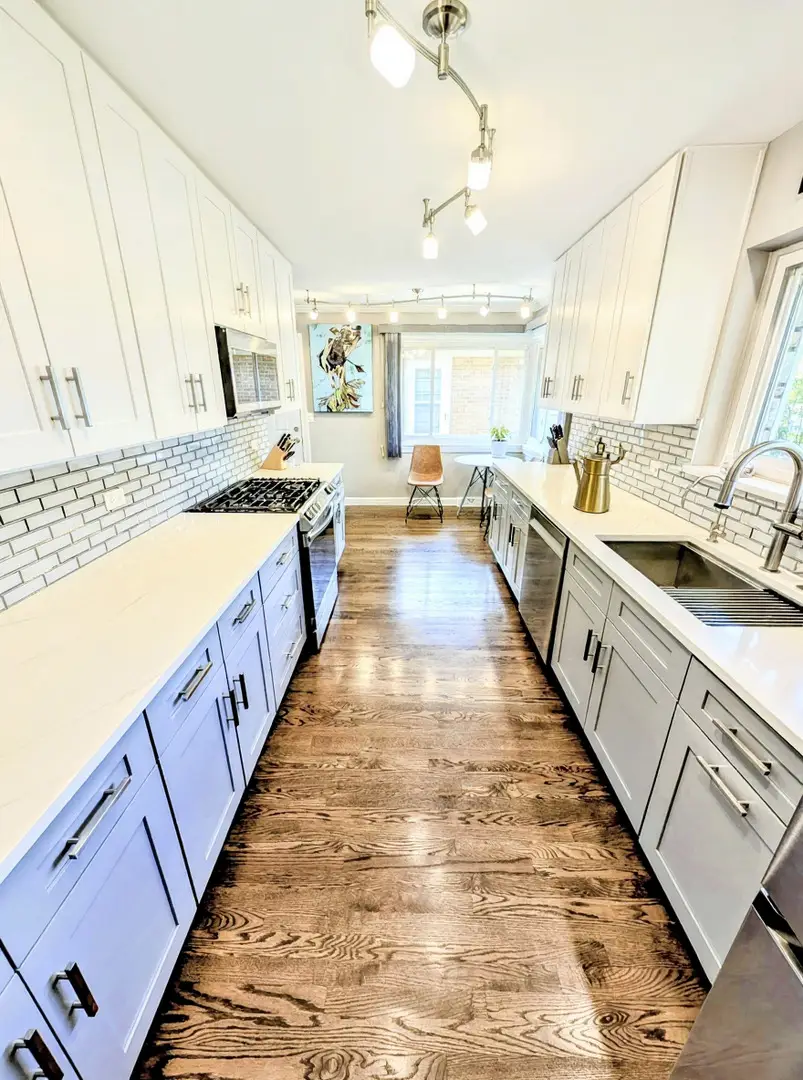
8049 Country Club Lane,North Riverside, IL 60546
$640,000
- 3 Beds
- 2 Baths
- 2,700 sq. ft.
- Single family
- Active
Listed by:jason rosenberg
Office:infiniti properties, inc.
MLS#:12408794
Source:MLSNI
Price summary
- Price:$640,000
- Price per sq. ft.:$237.04
About this home
Welcome to a home where every square inch radiates sophistication and modern ease. Meticulously upgraded throughout, this residence is the epitome of turnkey perfection. Indulge in total peace of mind with brand new water service, copper plumbing, state-of-the-art electrical systems, and electric car charging readiness-all seamlessly integrated to support today's lifestyle. The foundation is fortified with both interior and exterior drain tiles, a new sump pump with battery backup, and a show-stopping luxury basement. With two expansive egress windows, the lower level is fully prepared for the effortless addition of two more bedrooms-each designed for optimal light and safety. Imagine this space as a bespoke guest suite, sprawling home gym, elegant office, or vibrant playroom-the possibilities are endless. The basement continues to impress with a spa-inspired full bath, abundant closets, and beautiful flooring. Elevate your wellness routine with not one, but two saunas: a sumptuous 150 sq ft steam sauna and a grand 280 sq ft cedar-lined dry sauna, perfect for ultimate relaxation. The generously sized laundry room, complete with high-end appliances, custom cabinetry, and expansive countertops, offers luxury and practicality in equal measure. All major systems are new-including a Rheem tankless water heater, Napoleon furnace, and Bosch AC with heat pump-delivering year-round comfort and efficiency. Upstairs, discover an airy open-concept living and dining space, bathed in natural light and adorned with gleaming hardwood floors and custom window treatments. The gourmet chef's kitchen boasts premium appliances, shaker-style cabinetry, and seamless quartz countertops for a flawless, modern finish. Two spacious bedrooms and a versatile office are complemented by a spa-quality bath and custom closets throughout. Step outside to your private oasis: a brand new concrete patio, fully fenced backyard ideal for pets and play, a charming shed, and lush vegetable gardens with grand planters. Every detail has been curated for effortless, luxurious living. This exceptional home delivers the rare combination of contemporary upgrades, expansive space, and elegant design-inside and out. Welcome to the lifestyle you deserve.
Contact an agent
Home facts
- Year built:1956
- Listing Id #:12408794
- Added:58 day(s) ago
- Updated:August 13, 2025 at 10:47 AM
Rooms and interior
- Bedrooms:3
- Total bathrooms:2
- Full bathrooms:2
- Living area:2,700 sq. ft.
Heating and cooling
- Cooling:Central Air
- Heating:Forced Air
Structure and exterior
- Roof:Asphalt
- Year built:1956
- Building area:2,700 sq. ft.
- Lot area:0.3 Acres
Schools
- High school:Riverside Brookfield Twp Senior
- Middle school:L J Hauser Junior High School
Utilities
- Water:Lake Michigan
- Sewer:Public Sewer
Finances and disclosures
- Price:$640,000
- Price per sq. ft.:$237.04
- Tax amount:$7,705 (2023)
New listings near 8049 Country Club Lane
- Open Sun, 12 to 2pmNew
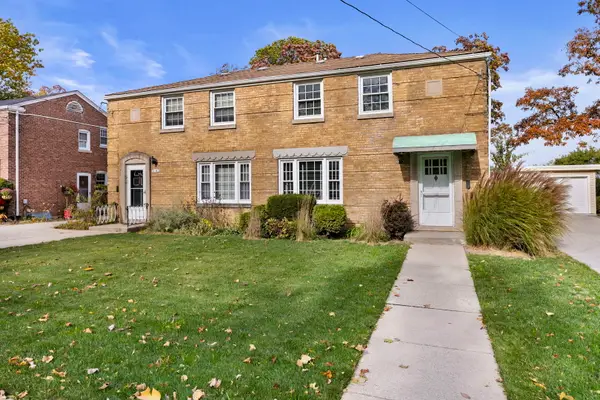 $240,000Active2 beds 1 baths963 sq. ft.
$240,000Active2 beds 1 baths963 sq. ft.8136 W 26th Street, North Riverside, IL 60546
MLS# 12441882Listed by: COLDWELL BANKER REALTY 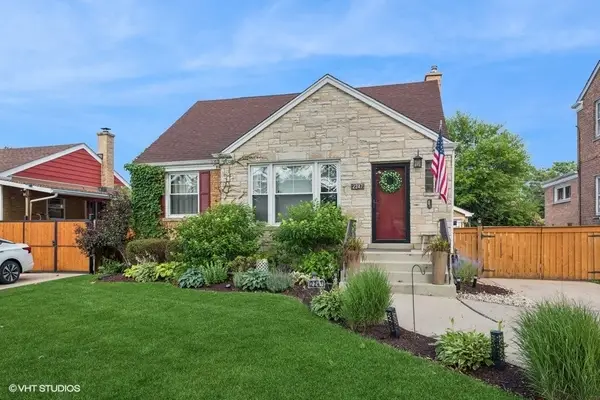 $429,000Pending3 beds 3 baths1,300 sq. ft.
$429,000Pending3 beds 3 baths1,300 sq. ft.2247 S 7th Avenue, North Riverside, IL 60546
MLS# 12427702Listed by: BAIRD & WARNER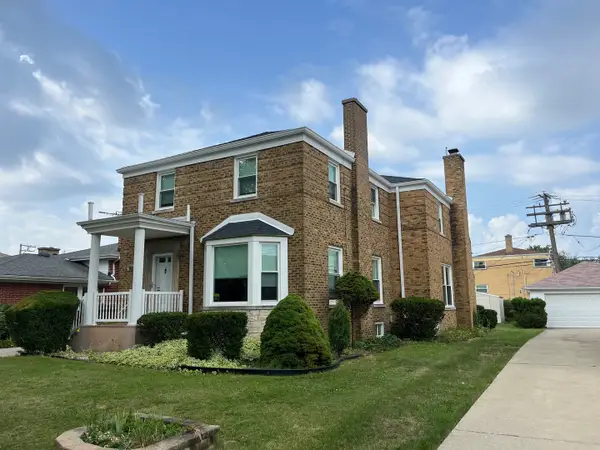 $489,000Active4 beds 2 baths2,150 sq. ft.
$489,000Active4 beds 2 baths2,150 sq. ft.2222 S 15th Avenue, North Riverside, IL 60546
MLS# 12427520Listed by: I KNOW THE NEIGHBORHOOD LLC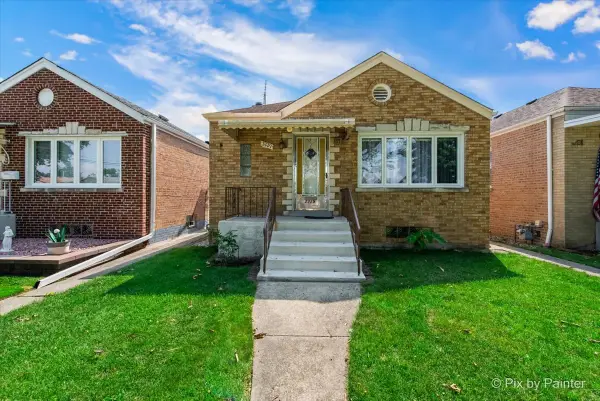 $325,000Pending2 beds 2 baths1,000 sq. ft.
$325,000Pending2 beds 2 baths1,000 sq. ft.2229 Westover Avenue, North Riverside, IL 60546
MLS# 12424603Listed by: HOMESMART CONNECT LLC $385,000Pending3 beds 2 baths1,860 sq. ft.
$385,000Pending3 beds 2 baths1,860 sq. ft.2242 S 5th Avenue, North Riverside, IL 60546
MLS# 12425996Listed by: REMAX LEGENDS- New
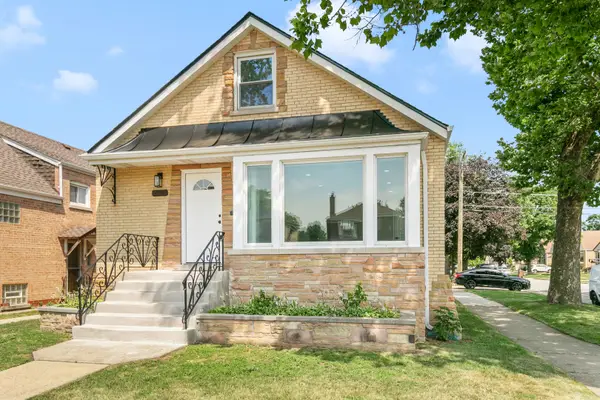 $479,700Active4 beds 2 baths1,612 sq. ft.
$479,700Active4 beds 2 baths1,612 sq. ft.2263 S 14th Avenue, North Riverside, IL 60546
MLS# 12437707Listed by: CHASE REAL ESTATE LLC 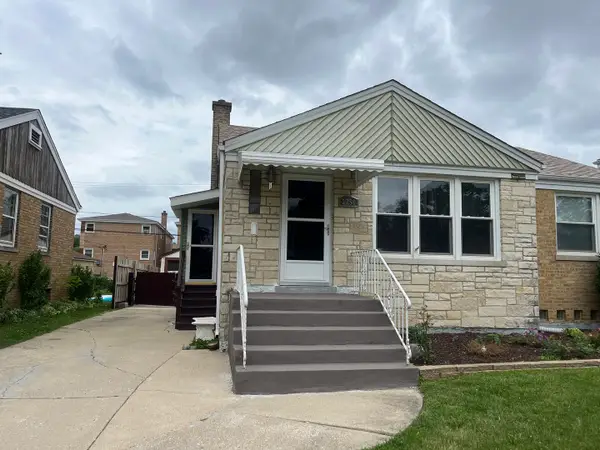 $330,000Active2 beds 2 baths1,050 sq. ft.
$330,000Active2 beds 2 baths1,050 sq. ft.2256 S 15th Avenue, North Riverside, IL 60546
MLS# 12425417Listed by: I KNOW THE NEIGHBORHOOD LLC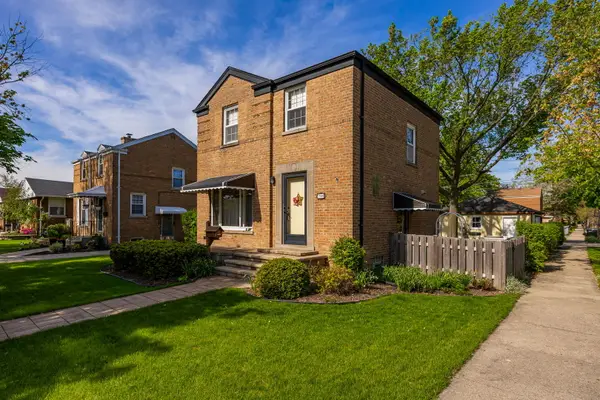 $369,900Pending2 beds 2 baths1,058 sq. ft.
$369,900Pending2 beds 2 baths1,058 sq. ft.2500 S 7th Avenue, North Riverside, IL 60546
MLS# 12389016Listed by: MYSLICKI REAL ESTATE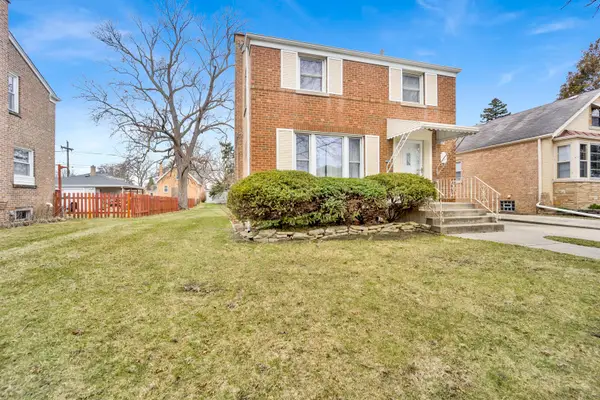 $373,900Active3 beds 1 baths1,200 sq. ft.
$373,900Active3 beds 1 baths1,200 sq. ft.2232 S 2nd Avenue, North Riverside, IL 60546
MLS# 12317871Listed by: KELLER WILLIAMS EXPERIENCE
