8105 W 26th Street, North Riverside, IL 60546
Local realty services provided by:Better Homes and Gardens Real Estate Star Homes
8105 W 26th Street,North Riverside, IL 60546
$379,900
- 4 Beds
- 2 Baths
- 1,649 sq. ft.
- Single family
- Pending
Listed by:karen arndt
Office:i know the neighborhood llc.
MLS#:12432533
Source:MLSNI
Price summary
- Price:$379,900
- Price per sq. ft.:$230.38
About this home
Welcome home to this distinguished red brick glorious 2-story 4 bedroom family residence with 2 full baths, hardwood flooring in living room/dining area and 2 1st floor bedrooms; ceramic tile bathrooms neutrally tiled and nicely done with a pedestal sink. The staircase leading to the extra bright 2nd story addition has a perfectly placed skylight for natural light! Pull-down set of stairs to the spacious attic for storage and expansion. 2 extra generous bedrooms with lighted ceiling fans and double door shelved closets! Keep your clothing here during all 4 seasons! Storage in the eaves, as expected and throughout the basement; ample spaces! 2nd floor addition has a gorgeous ceramic tiled full private bathroom. Flowing gracious open floor plan with many of its original details such as real wood door frames, high ceilings throughout and high basement ceiling! The enclosed carpeted back porch has 2 clean large picture windows overlooking the unusually private and deep maturally landscaped yard, along with the side driveway to an oversized garage. Full large and finishable basement with 2 bonus rooms; open laundry center and separate furnace space for changing the air filter easily. Roof 4 years, HWT 2 years. May need a new kitchen floor and personal decorating. Original windows on the first floor only. Glass block in the basement. Solid structure near everything you do!
Contact an agent
Home facts
- Year built:1941
- Listing ID #:12432533
- Added:37 day(s) ago
- Updated:September 25, 2025 at 04:38 PM
Rooms and interior
- Bedrooms:4
- Total bathrooms:2
- Full bathrooms:2
- Living area:1,649 sq. ft.
Heating and cooling
- Cooling:Central Air
- Heating:Forced Air, Natural Gas
Structure and exterior
- Roof:Asphalt
- Year built:1941
- Building area:1,649 sq. ft.
Schools
- High school:Riverside Brookfield Twp Senior
Utilities
- Water:Lake Michigan
- Sewer:Public Sewer
Finances and disclosures
- Price:$379,900
- Price per sq. ft.:$230.38
- Tax amount:$8,262 (2023)
New listings near 8105 W 26th Street
- New
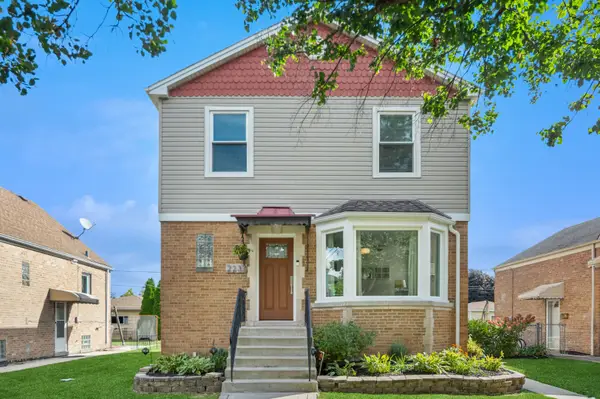 $519,000Active4 beds 3 baths1,700 sq. ft.
$519,000Active4 beds 3 baths1,700 sq. ft.2237 Hainsworth Avenue, North Riverside, IL 60546
MLS# 12476374Listed by: BAIRD & WARNER - New
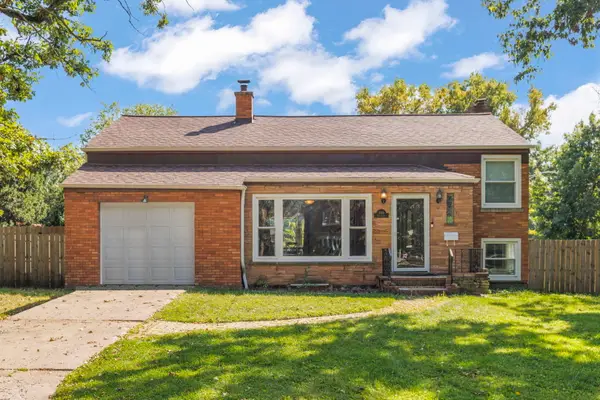 $380,000Active3 beds 2 baths1,433 sq. ft.
$380,000Active3 beds 2 baths1,433 sq. ft.8119 Edgewater Road, North Riverside, IL 60546
MLS# 12474780Listed by: KELLER WILLIAMS EXPERIENCE - Open Sat, 11am to 1pmNew
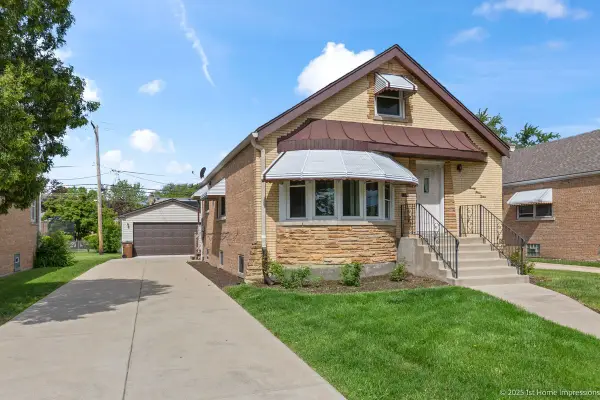 $409,999Active4 beds 3 baths1,800 sq. ft.
$409,999Active4 beds 3 baths1,800 sq. ft.2312 S 1st Avenue, North Riverside, IL 60546
MLS# 12476454Listed by: KELLER WILLIAMS PREFERRED REALTY  $549,000Pending4 beds 3 baths2,672 sq. ft.
$549,000Pending4 beds 3 baths2,672 sq. ft.2300 S 2nd Avenue, North Riverside, IL 60546
MLS# 12463614Listed by: BAIRD & WARNER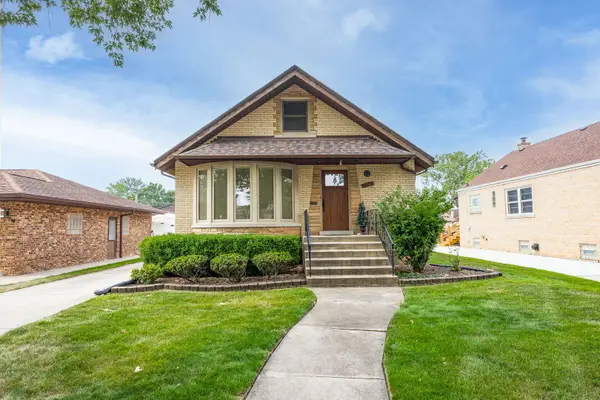 $455,000Active4 beds 2 baths2,461 sq. ft.
$455,000Active4 beds 2 baths2,461 sq. ft.2246 S 18th Avenue, North Riverside, IL 60546
MLS# 12459930Listed by: KELLER WILLIAMS PREMIERE PROPERTIES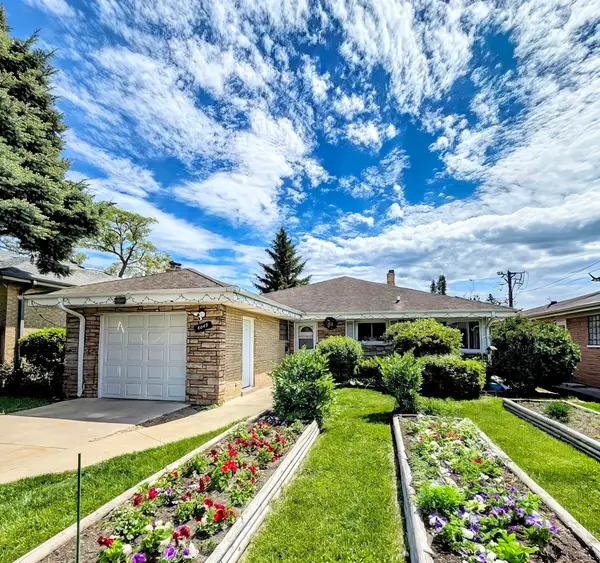 $630,000Active3 beds 2 baths2,700 sq. ft.
$630,000Active3 beds 2 baths2,700 sq. ft.8049 Country Club Lane, North Riverside, IL 60546
MLS# 12454781Listed by: INFINITI PROPERTIES, INC.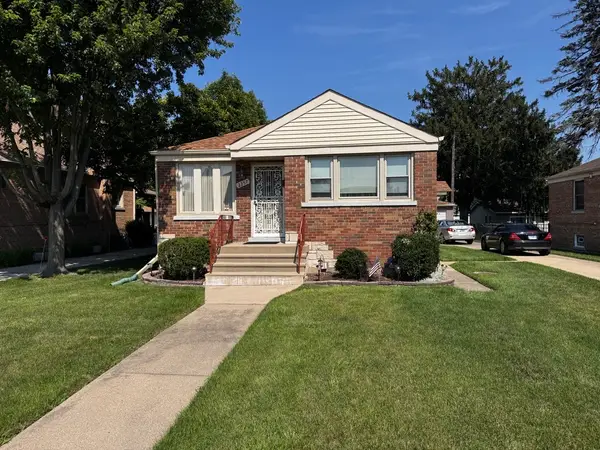 $339,900Pending3 beds 1 baths994 sq. ft.
$339,900Pending3 beds 1 baths994 sq. ft.2257 S 15th Avenue, North Riverside, IL 60546
MLS# 12434050Listed by: SMITH AND JONES REALTY, LLC $359,900Active3 beds 2 baths1,122 sq. ft.
$359,900Active3 beds 2 baths1,122 sq. ft.2527 Keystone Avenue, North Riverside, IL 60546
MLS# 12449247Listed by: HOMESMART REALTY GROUP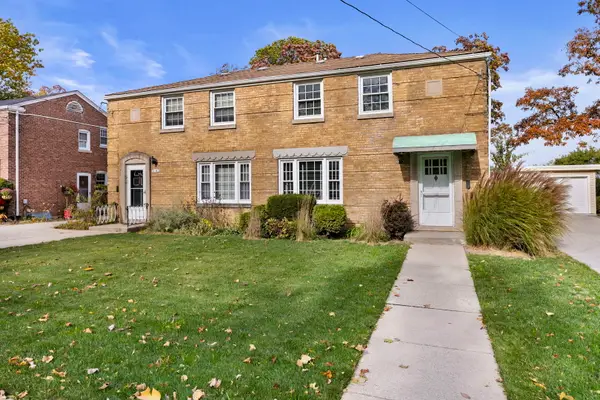 $240,000Pending2 beds 1 baths963 sq. ft.
$240,000Pending2 beds 1 baths963 sq. ft.8136 W 26th Street, North Riverside, IL 60546
MLS# 12441882Listed by: COLDWELL BANKER REALTY
