1541 Woodlark Drive, Northbrook, IL 60062
Local realty services provided by:Better Homes and Gardens Real Estate Connections
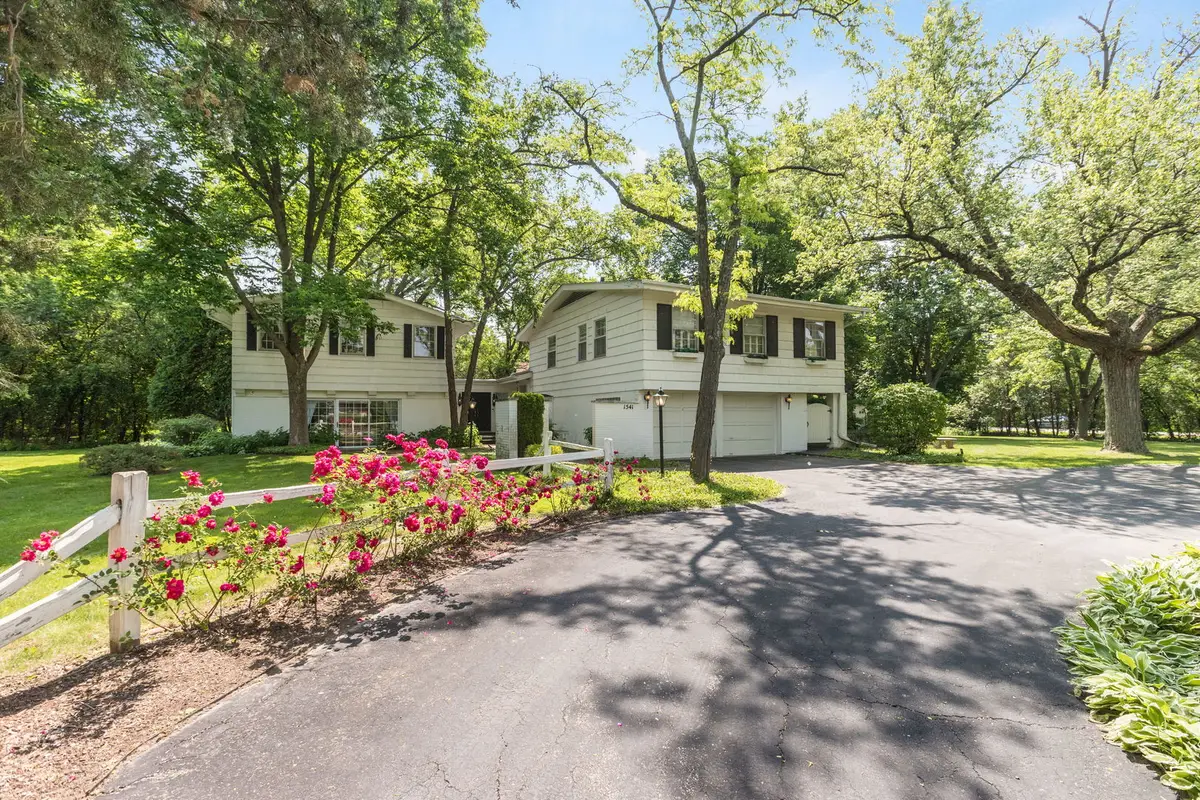
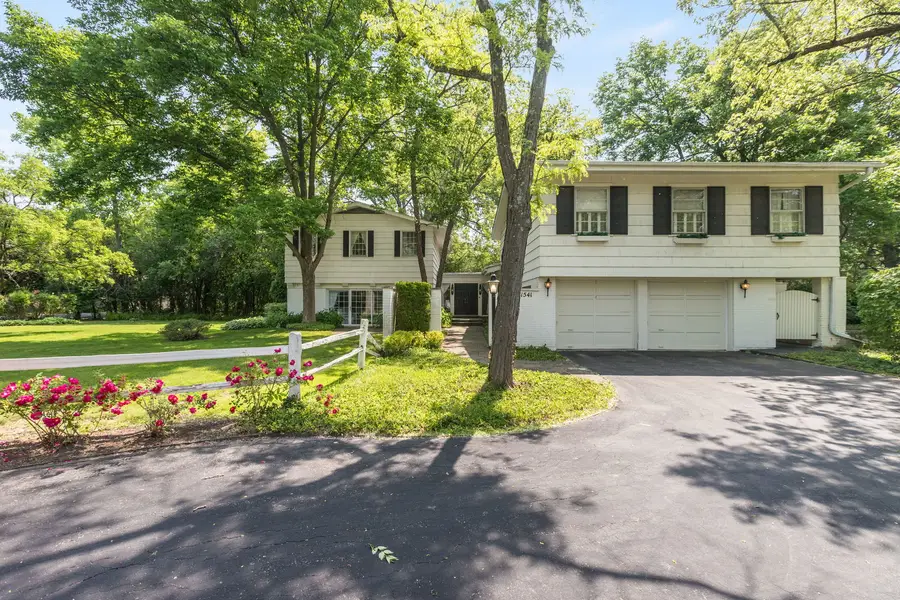
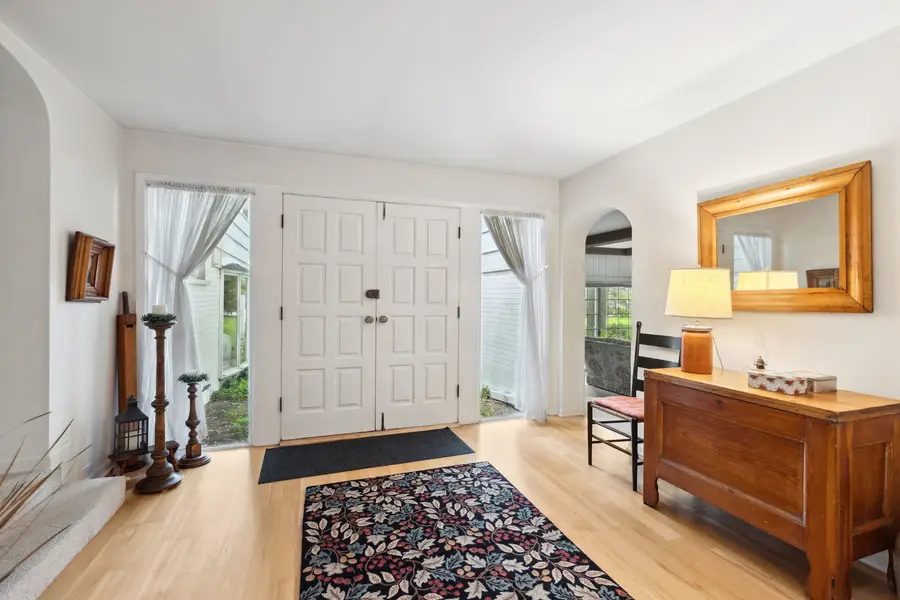
1541 Woodlark Drive,Northbrook, IL 60062
$1,099,000
- 5 Beds
- 5 Baths
- 3,667 sq. ft.
- Single family
- Pending
Listed by:anne dubray
Office:coldwell banker realty
MLS#:12390660
Source:MLSNI
Price summary
- Price:$1,099,000
- Price per sq. ft.:$299.7
About this home
Set on a lush and beautifully landscaped lot (over 2/3 of an acre) in the highly desirable Voltz Road area of East Northbrook, this expanded residence offers nearly 3,700 square feet of above-grade living space and a versatile layout ideal for both everyday living and entertaining. Classic charm meets mid-century modern style from the moment you arrive. A welcoming front patio and garden lead to double doors opening into a wide center foyer that perfectly divides the home-an ideal setup for multi generational living or added privacy. To the right, the main living area features an open-concept living and dining room with soaring vaulted ceilings accented by a central beam, a dramatic floor-to-ceiling brick fireplace, and abundant natural light. The all-white kitchen continues the bright, airy feel with raised ceilings, white appliances, and a peninsula island with built-in cooktop. Just off the kitchen, a cozy sunken family room/den boasts Spanish tile flooring, a built-in entertainment center, and access to the attached garage, as well as a convenient powder room. The main second-floor bedroom wing includes four generously sized bedrooms and two full baths, including a private primary suite with an en suite bath. To the left of the foyer, you'll find an oversized family/entertainment room with floor-to-ceiling windows and sliders, beamed ceiling, corner brick fireplace, and a full wall of built-ins-complete with a bar. A staircase leads to a private upper-level retreat featuring a large living room with fireplace and a spacious en-suite bedroom with walk-in closet-ideal for guests, in-laws, or an au pair. The unfinished basement offers laundry facilities and incredible potential for future finished living space, gym, or media room. Situated on over two-thirds of an acre, the maturely landscaped grounds provide multiple seating and gathering areas to enjoy the peaceful surroundings. Don't miss this rare opportunity to own a spacious, architecturally distinct home in one of Northbrook's most sought-after neighborhoods.
Contact an agent
Home facts
- Year built:1958
- Listing Id #:12390660
- Added:57 day(s) ago
- Updated:August 13, 2025 at 07:39 AM
Rooms and interior
- Bedrooms:5
- Total bathrooms:5
- Full bathrooms:3
- Half bathrooms:2
- Living area:3,667 sq. ft.
Heating and cooling
- Cooling:Central Air, Zoned
- Heating:Baseboard, Forced Air, Natural Gas
Structure and exterior
- Roof:Asphalt
- Year built:1958
- Building area:3,667 sq. ft.
Schools
- High school:Glenbrook North High School
- Middle school:Northbrook Junior High School
- Elementary school:Meadowbrook Elementary School
Utilities
- Water:Lake Michigan, Public
- Sewer:Public Sewer
Finances and disclosures
- Price:$1,099,000
- Price per sq. ft.:$299.7
- Tax amount:$13,038 (2023)
New listings near 1541 Woodlark Drive
- New
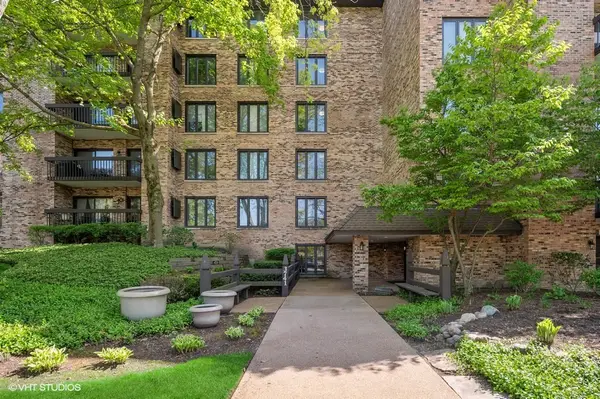 $625,000Active2 beds 3 baths2,340 sq. ft.
$625,000Active2 beds 3 baths2,340 sq. ft.3741 Mission Hills Road #209, Northbrook, IL 60062
MLS# 12444215Listed by: @PROPERTIES CHRISTIE'S INTERNATIONAL REAL ESTATE - New
 $724,900Active4 beds 3 baths2,270 sq. ft.
$724,900Active4 beds 3 baths2,270 sq. ft.9 Court Of Lagoon View, Northbrook, IL 60062
MLS# 12446316Listed by: RE/MAX SUBURBAN - Open Sun, 12 to 2pmNew
 $690,000Active4 beds 3 baths2,124 sq. ft.
$690,000Active4 beds 3 baths2,124 sq. ft.25 The Court Of Island Point, Northbrook, IL 60062
MLS# 12445888Listed by: @PROPERTIES CHRISTIE'S INTERNATIONAL REAL ESTATE - Open Sat, 11am to 1pmNew
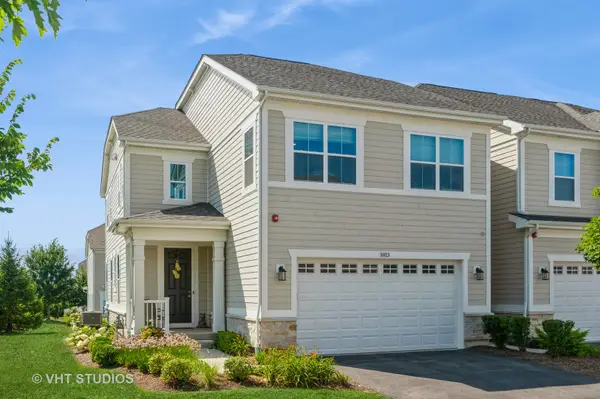 $745,000Active3 beds 3 baths2,350 sq. ft.
$745,000Active3 beds 3 baths2,350 sq. ft.Address Withheld By Seller, Northbrook, IL 60062
MLS# 12442520Listed by: BAIRD & WARNER - New
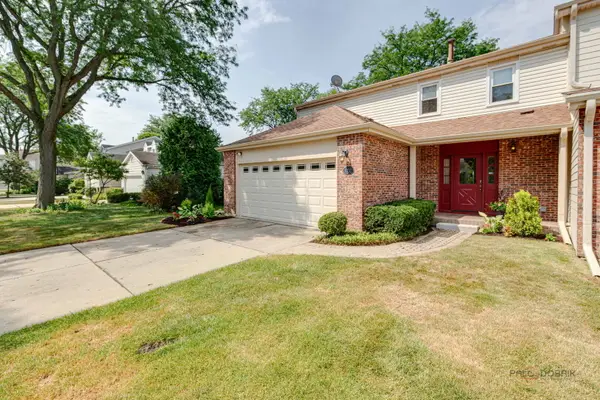 $525,000Active3 beds 3 baths1,820 sq. ft.
$525,000Active3 beds 3 baths1,820 sq. ft.602 Dunsten Circle, Northbrook, IL 60062
MLS# 12349276Listed by: GOLD & AZEN REALTY - New
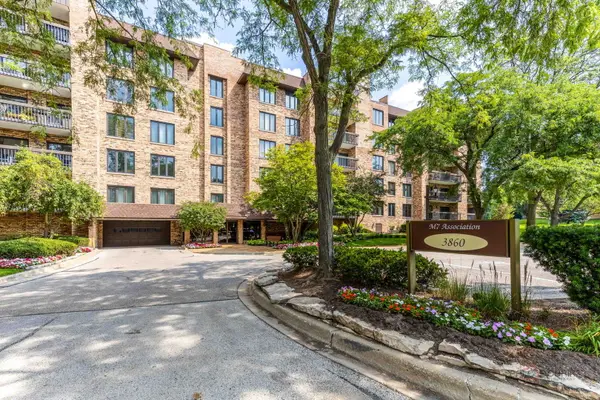 $585,000Active2 beds 3 baths2,450 sq. ft.
$585,000Active2 beds 3 baths2,450 sq. ft.3860 Mission Hills Road #417, Northbrook, IL 60062
MLS# 12443365Listed by: HOMESMART CONNECT - New
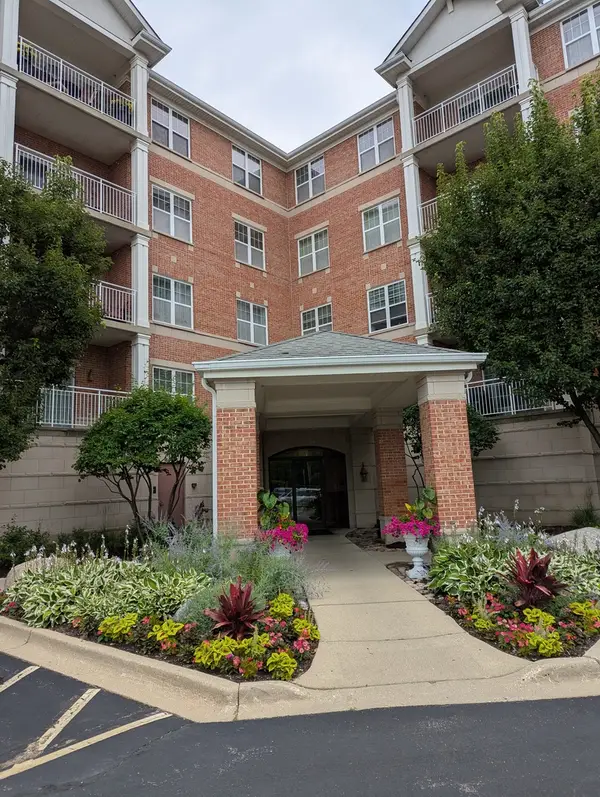 $399,000Active2 beds 2 baths1,563 sq. ft.
$399,000Active2 beds 2 baths1,563 sq. ft.101 Pointe Drive #203, Northbrook, IL 60062
MLS# 12444165Listed by: COLDWELL BANKER REALTY - New
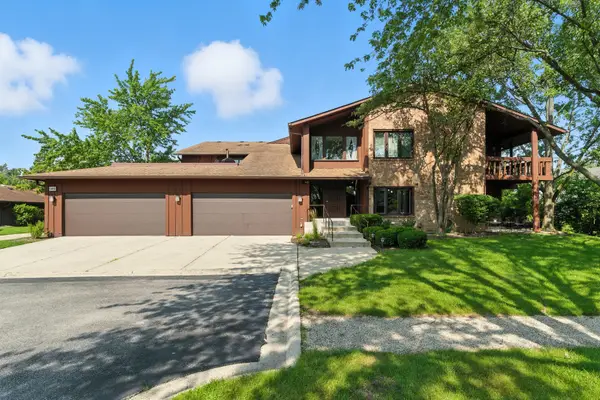 $415,000Active3 beds 2 baths1,100 sq. ft.
$415,000Active3 beds 2 baths1,100 sq. ft.1415 Chartres Drive #1F, Northbrook, IL 60062
MLS# 12443803Listed by: COMPASS - New
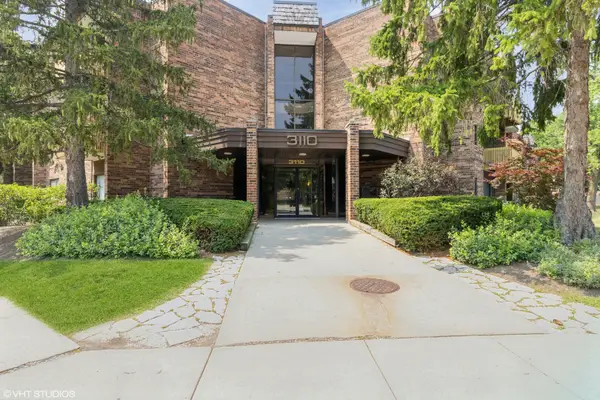 $269,000Active2 beds 2 baths1,250 sq. ft.
$269,000Active2 beds 2 baths1,250 sq. ft.3110 Pheasant Creek Drive #110, Northbrook, IL 60062
MLS# 12436204Listed by: JENNINGS REALTY,INC. 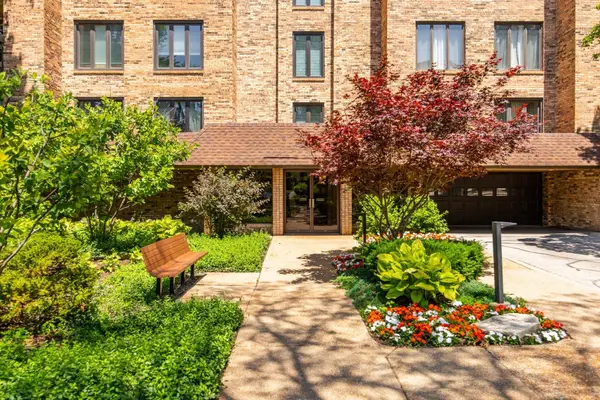 $360,000Pending2 beds 2 baths1,820 sq. ft.
$360,000Pending2 beds 2 baths1,820 sq. ft.3810 Mission Hills Road #306, Northbrook, IL 60062
MLS# 12401969Listed by: BAIRD & WARNER
