1669 Braeside Lane, Northbrook, IL 60062
Local realty services provided by:Better Homes and Gardens Real Estate Connections
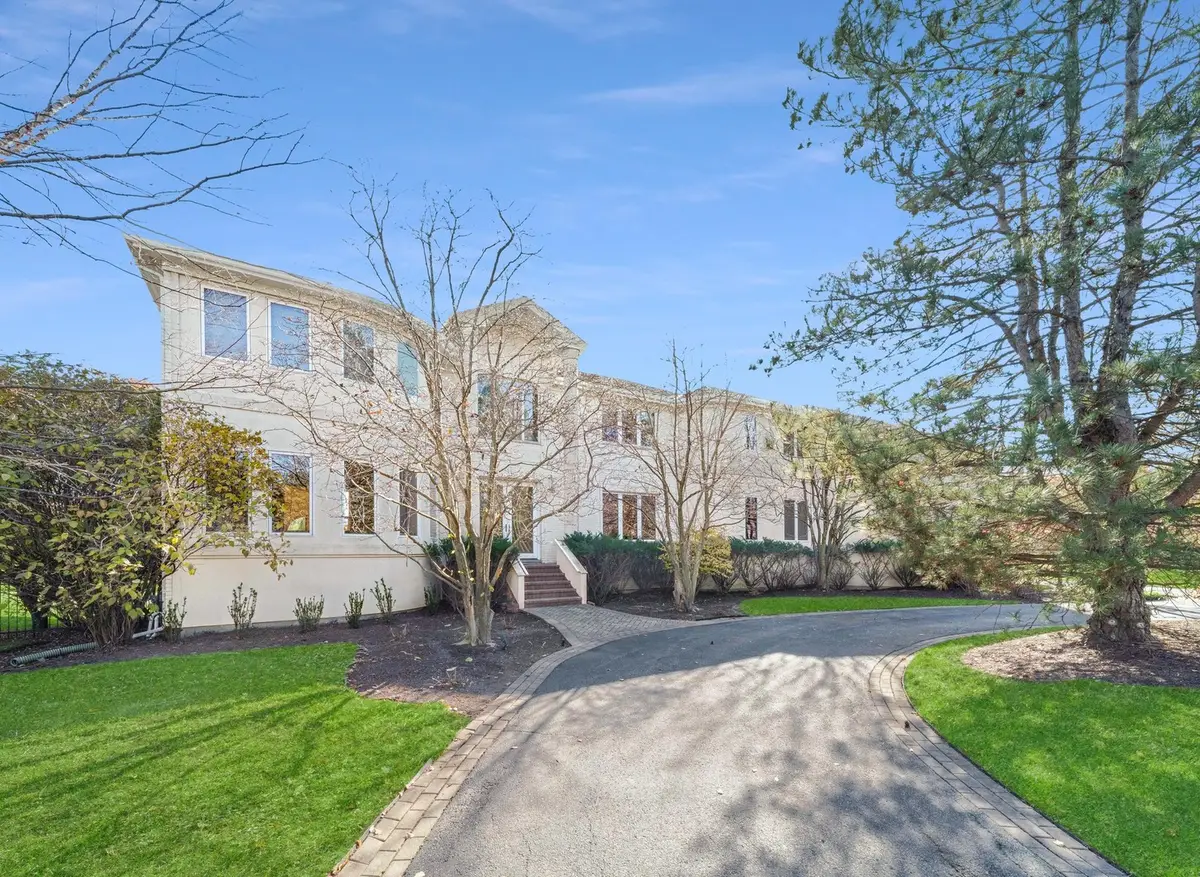
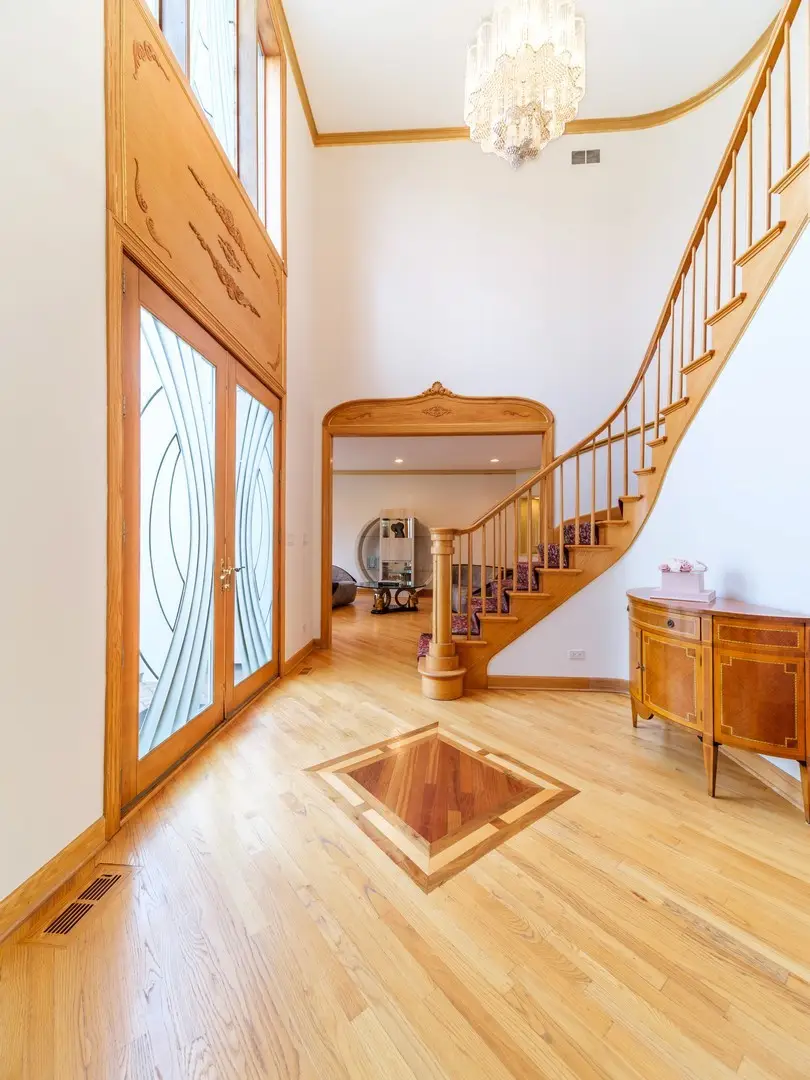
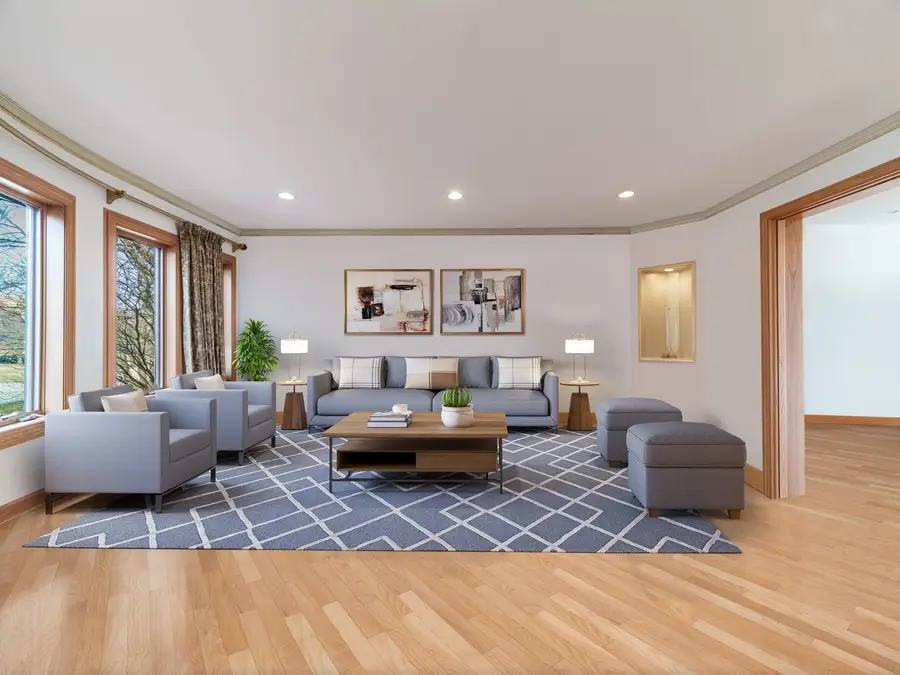
1669 Braeside Lane,Northbrook, IL 60062
$1,950,000
- 6 Beds
- 6 Baths
- 6,893 sq. ft.
- Single family
- Pending
Listed by:marlene rubenstein
Office:baird & warner
MLS#:12289126
Source:MLSNI
Price summary
- Price:$1,950,000
- Price per sq. ft.:$282.9
- Monthly HOA dues:$233.33
About this home
Welcome to the home you've been waiting for. Nestled in one of the most sought-after areas of the North Shore, this stunning residence offers the perfect blend of nature and luxury. Located on the secluded Braeside Lane-once prized as horse country-this newer, custom-built 6-bedroom, 5.5-bath estate sits on 1.2 acres of professionally landscaped grounds, complete with a 3-car attached garage. Step through the elegant etched glass double doors into a breathtaking two-story foyer, where a grand bridal staircase sets the tone for the sophistication found throughout. The main level boasts hardwood floors, soaring 9-foot ceilings, and an open-concept design that seamlessly connects each space. The heart of the home is the chef's kitchen, featuring sleek Birdseye maple lacquered cabinetry, granite countertops, a matching backsplash and island with seating for four, and top-tier appliances including a KitchenAid refrigerator, double oven, dishwasher, and a Thermador 4-burner range. A walk-in pantry and built-in desk add functionality, while the sun-drenched breakfast room offers direct access to the multi-level cedar deck-perfect for morning coffee or afternoon tea. Designed for both comfort and entertaining, the expansive family/great room impresses with 13-foot vaulted ceilings, floor-to-ceiling Palladian windows, a granite bar, and custom built-ins surrounding a wood-burning/gas fireplace. The formal living and dining rooms, each adorned with crown molding, provide additional space for gatherings. A main-floor bedroom with a full en-suite bath makes for an ideal guest or in-law suite, while a well-equipped laundry/mudroom with sink, closets, and exterior access completes the first level. Upstairs, 5 spacious bedrooms and 3 full baths await. The luxurious primary suite overlooks the pond and boasts a private seating area, cathedral ceilings, and 2 walk-in closets. The spa-like primary bath is a sanctuary with heated marble floors, floating cherry vanities, a jetted tub, separate shower, and soaring cathedral ceilings. Two additional bedrooms share a Jack-and-Jill bath, while the remaining two enjoy access to a shared hall bathroom. The fully finished walk-out lower level is a haven of versatility, featuring a large recreation room, wet bar, exercise room, sauna, additional bedroom, full bathroom, and direct access to the multi-tiered deck. Outside, the home's beautifully manicured grounds include a 5-foot black steel fence, an underground sprinkler system, and breathtaking pond views. The multi-level cedar deck-rebuilt just two years ago-provides a perfect setting for outdoor entertaining. Built for efficiency and longevity, the home includes two 200-amp electrical panels, two 50-gallon water heaters, multi-zone HVAC, 2x6 construction with silent floor joists, low-E windows, and two sump pumps with battery backup. A brand new roof has just been installed with a transferable five-year warranty! Located within the highly acclaimed District 28 school system, this exceptional home offers everything you could desire-inside and out. Don't miss this rare opportunity to experience North Shore living at its finest!
Contact an agent
Home facts
- Year built:1996
- Listing Id #:12289126
- Added:495 day(s) ago
- Updated:August 13, 2025 at 07:45 AM
Rooms and interior
- Bedrooms:6
- Total bathrooms:6
- Full bathrooms:5
- Half bathrooms:1
- Living area:6,893 sq. ft.
Heating and cooling
- Cooling:Central Air
- Heating:Forced Air, Natural Gas, Sep Heating Systems - 2+
Structure and exterior
- Roof:Asphalt
- Year built:1996
- Building area:6,893 sq. ft.
- Lot area:1.17 Acres
Schools
- High school:Glenbrook North High School
- Middle school:Northbrook Junior High School
- Elementary school:Meadowbrook Elementary School
Utilities
- Water:Lake Michigan
- Sewer:Public Sewer
Finances and disclosures
- Price:$1,950,000
- Price per sq. ft.:$282.9
- Tax amount:$30,541 (2023)
New listings near 1669 Braeside Lane
- New
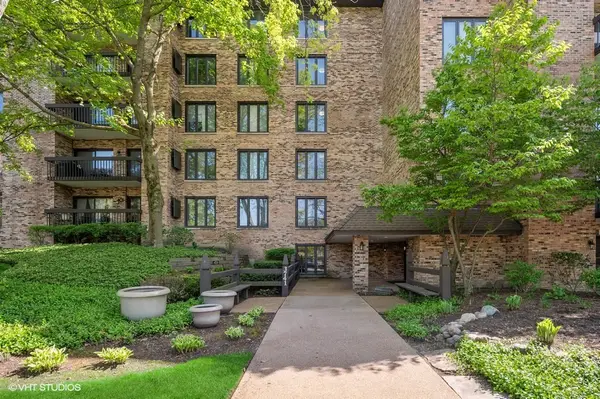 $625,000Active2 beds 3 baths2,340 sq. ft.
$625,000Active2 beds 3 baths2,340 sq. ft.3741 Mission Hills Road #209, Northbrook, IL 60062
MLS# 12444215Listed by: @PROPERTIES CHRISTIE'S INTERNATIONAL REAL ESTATE - New
 $724,900Active4 beds 3 baths2,270 sq. ft.
$724,900Active4 beds 3 baths2,270 sq. ft.9 Court Of Lagoon View, Northbrook, IL 60062
MLS# 12446316Listed by: RE/MAX SUBURBAN - Open Sun, 12 to 2pmNew
 $690,000Active4 beds 3 baths2,124 sq. ft.
$690,000Active4 beds 3 baths2,124 sq. ft.25 The Court Of Island Point, Northbrook, IL 60062
MLS# 12445888Listed by: @PROPERTIES CHRISTIE'S INTERNATIONAL REAL ESTATE - Open Sat, 11am to 1pmNew
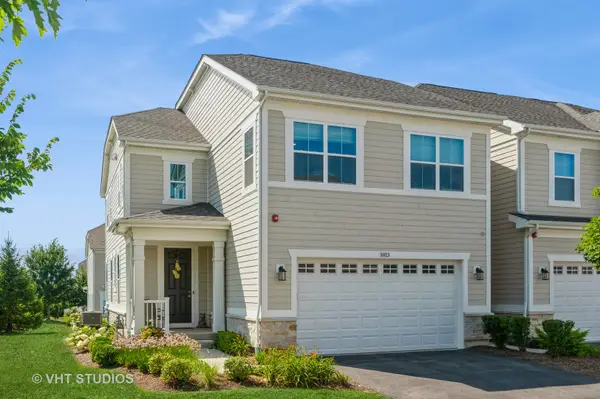 $745,000Active3 beds 3 baths2,350 sq. ft.
$745,000Active3 beds 3 baths2,350 sq. ft.Address Withheld By Seller, Northbrook, IL 60062
MLS# 12442520Listed by: BAIRD & WARNER - New
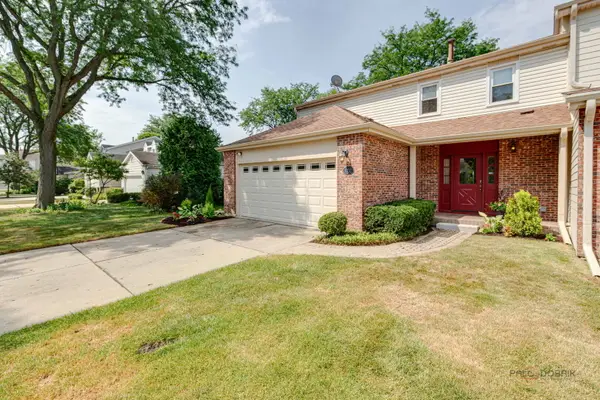 $525,000Active3 beds 3 baths1,820 sq. ft.
$525,000Active3 beds 3 baths1,820 sq. ft.602 Dunsten Circle, Northbrook, IL 60062
MLS# 12349276Listed by: GOLD & AZEN REALTY - New
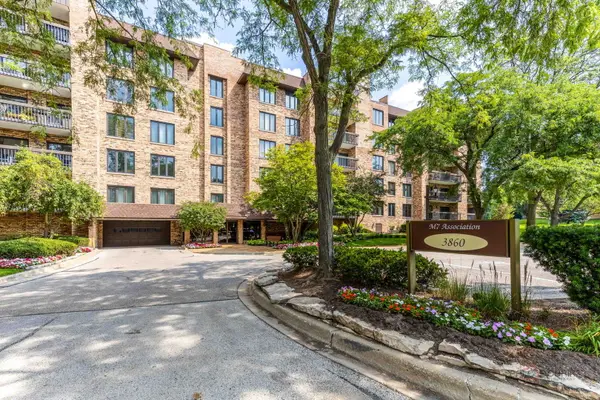 $585,000Active2 beds 3 baths2,450 sq. ft.
$585,000Active2 beds 3 baths2,450 sq. ft.3860 Mission Hills Road #417, Northbrook, IL 60062
MLS# 12443365Listed by: HOMESMART CONNECT - New
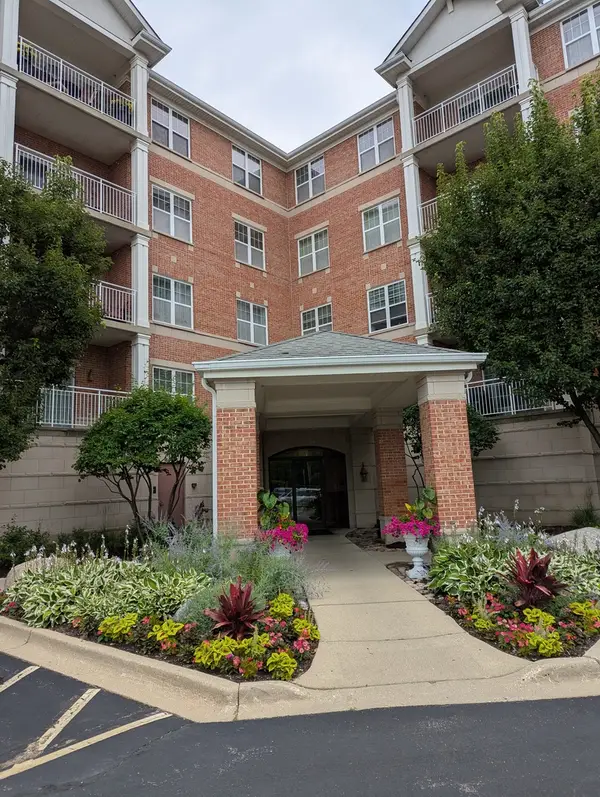 $399,000Active2 beds 2 baths1,563 sq. ft.
$399,000Active2 beds 2 baths1,563 sq. ft.101 Pointe Drive #203, Northbrook, IL 60062
MLS# 12444165Listed by: COLDWELL BANKER REALTY - New
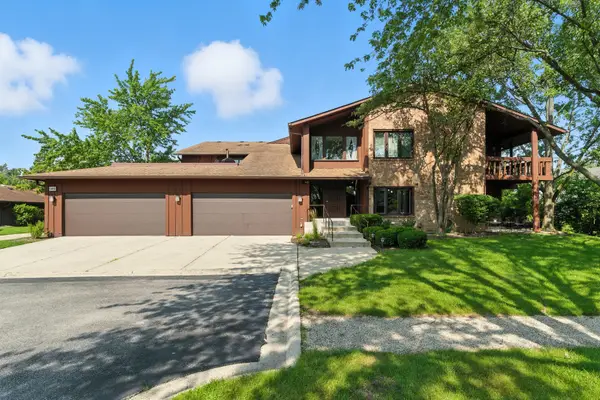 $415,000Active3 beds 2 baths1,100 sq. ft.
$415,000Active3 beds 2 baths1,100 sq. ft.1415 Chartres Drive #1F, Northbrook, IL 60062
MLS# 12443803Listed by: COMPASS - New
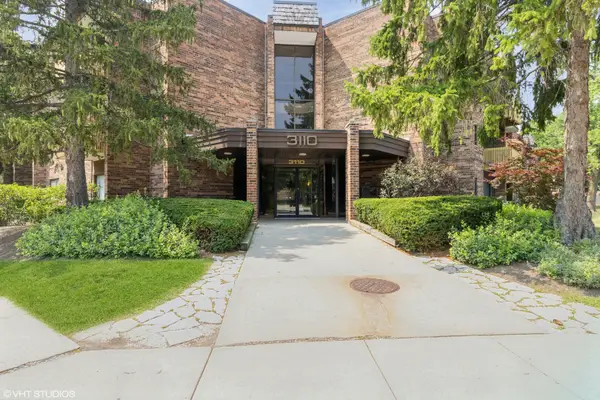 $269,000Active2 beds 2 baths1,250 sq. ft.
$269,000Active2 beds 2 baths1,250 sq. ft.3110 Pheasant Creek Drive #110, Northbrook, IL 60062
MLS# 12436204Listed by: JENNINGS REALTY,INC. 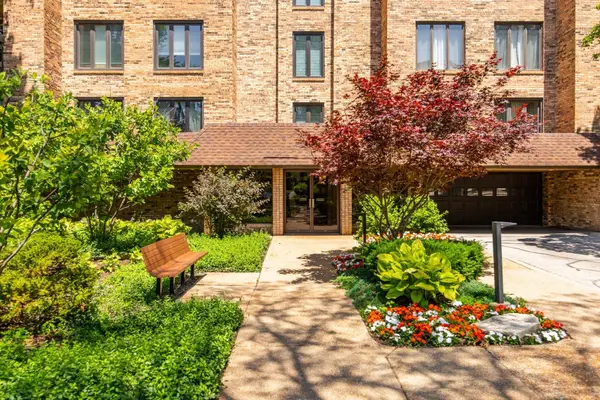 $360,000Pending2 beds 2 baths1,820 sq. ft.
$360,000Pending2 beds 2 baths1,820 sq. ft.3810 Mission Hills Road #306, Northbrook, IL 60062
MLS# 12401969Listed by: BAIRD & WARNER
