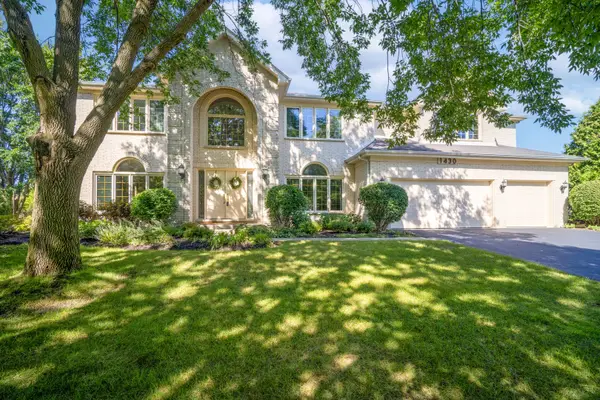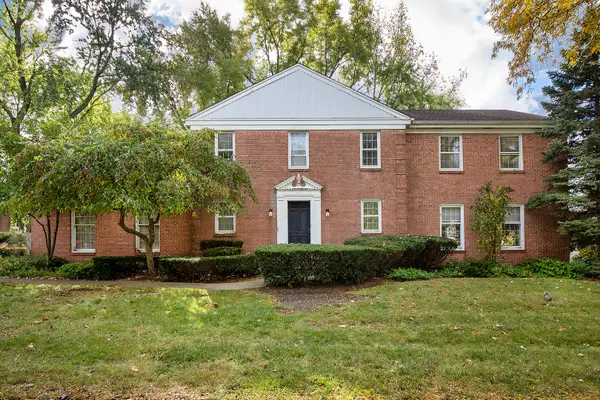1950 Farnsworth Lane #202, Northbrook, IL 60062
Local realty services provided by:Better Homes and Gardens Real Estate Connections
Listed by: michael thomas, derek eovaldi
Office: @properties christie's international real estate
MLS#:12496970
Source:MLSNI
Price summary
- Price:$474,000
- Price per sq. ft.:$278.82
- Monthly HOA dues:$588
About this home
** Multiple Offers Received. Highest & Best Due: Mon, Nov 10 by 8pm** Very Large 2 bed / 2 bath, Plus Den Featuring @ 1700 square of wonderful living space** .Must see this Bright and Spacious Corner / End Unit @ Shermer Place near downtown Northbrook. A Long foyer / entrance hallway greet you as you enter this is gorgeous unit that features generous sized rooms, high ceilings, and great natural light thru-out. Upgraded Eat-In Kitchen with Granite Counter Tops and Stainless Steel Appliances has space for table as well as breakfast bar with stools. Open Living Room has Gas Fireplace, Gracious Dining Room, Cozy Den. Unit also features a nice sized balcony with Views Overlooking Courtyard. Private Master Suite has large walk-in closet. Master bath includes: walk-in shower, soaking tub and double vanity. Large 2nd Bedroom (currently used as office/TV room). 2nd bath has walk-in shower. Tile flooring in hallway/foyer, eat-in kitchen and bathrooms. Hardwood flooring in Living room, dining room and den. Carpet in both bedrooms. Additional feature of this unit: In-Unit Laundry Room with side-by-side washer and dryer. Great closet space and extra storage! This condo comes with 2 deeded parking spaces and 2 large storage units in the attached/heated garage. It is a very well-maintained building that is conveniently situated in a walk-to-the-town location. Close to the train (Metra) and close to both major highways (294 - Tristate) and (94 - Edens). Walking distance to Glenbrook high school and Maple Junior High School. This condo is move-in ready. ** No New Rentals Allowed **
Contact an agent
Home facts
- Year built:2004
- Listing ID #:12496970
- Added:8 day(s) ago
- Updated:November 12, 2025 at 04:50 PM
Rooms and interior
- Bedrooms:2
- Total bathrooms:2
- Full bathrooms:2
- Living area:1,700 sq. ft.
Heating and cooling
- Cooling:Central Air
- Heating:Forced Air, Natural Gas
Structure and exterior
- Year built:2004
- Building area:1,700 sq. ft.
Schools
- High school:Glenbrook North High School
- Middle school:Maple School
- Elementary school:Wescott Elementary School
Utilities
- Water:Lake Michigan, Public
- Sewer:Public Sewer
Finances and disclosures
- Price:$474,000
- Price per sq. ft.:$278.82
- Tax amount:$8,286 (2023)
New listings near 1950 Farnsworth Lane #202
- New
 $769,990Active3 beds 3 baths1,954 sq. ft.
$769,990Active3 beds 3 baths1,954 sq. ft.1179 Shermer Road, Northbrook, IL 60062
MLS# 12515943Listed by: NATHAN WYNSMA - New
 $5,299,000Active7 beds 8 baths23,909 sq. ft.
$5,299,000Active7 beds 8 baths23,909 sq. ft.24 Bridlewood Road, Northbrook, IL 60062
MLS# 12515725Listed by: @PROPERTIES CHRISTIE'S INTERNATIONAL REAL ESTATE - New
 $375,000Active2 beds 2 baths1,820 sq. ft.
$375,000Active2 beds 2 baths1,820 sq. ft.1771 Mission Hills Road #212, Northbrook, IL 60062
MLS# 12509765Listed by: @PROPERTIES CHRISTIE'S INTERNATIONAL REAL ESTATE - New
 $1,599,000Active5 beds 5 baths4,093 sq. ft.
$1,599,000Active5 beds 5 baths4,093 sq. ft.1430 Voltz Road, Northbrook, IL 60062
MLS# 12514770Listed by: EXP REALTY  $565,000Pending2 beds 3 baths1,910 sq. ft.
$565,000Pending2 beds 3 baths1,910 sq. ft.1997 Kingsley Circle, Northbrook, IL 60062
MLS# 12511549Listed by: KELLER WILLIAMS SUCCESS REALTY- New
 $799,000Active4 beds 4 baths2,802 sq. ft.
$799,000Active4 beds 4 baths2,802 sq. ft.2130 Mallard Drive, Northbrook, IL 60062
MLS# 12513175Listed by: KALE REALTY - New
 $198,000Active1 beds 1 baths883 sq. ft.
$198,000Active1 beds 1 baths883 sq. ft.3222 Sanders Road #3D, Northbrook, IL 60062
MLS# 12512224Listed by: CHICAGOLAND BROKERS, INC.  $465,000Pending3 beds 2 baths
$465,000Pending3 beds 2 baths3475 Tamarind Drive, Northbrook, IL 60062
MLS# 12512980Listed by: KELLER WILLIAMS ONECHICAGO $649,900Pending4 beds 3 baths3,288 sq. ft.
$649,900Pending4 beds 3 baths3,288 sq. ft.3815 Bordeaux Avenue, Northbrook, IL 60062
MLS# 12499375Listed by: @PROPERTIES CHRISTIE'S INTERNATIONAL REAL ESTATE- New
 $1,275,000Active4 beds 5 baths2,837 sq. ft.
$1,275,000Active4 beds 5 baths2,837 sq. ft.Address Withheld By Seller, Northbrook, IL 60062
MLS# 12509574Listed by: REDFIN CORPORATION
