2011 Brentwood Road, Northbrook, IL 60062
Local realty services provided by:Better Homes and Gardens Real Estate Connections
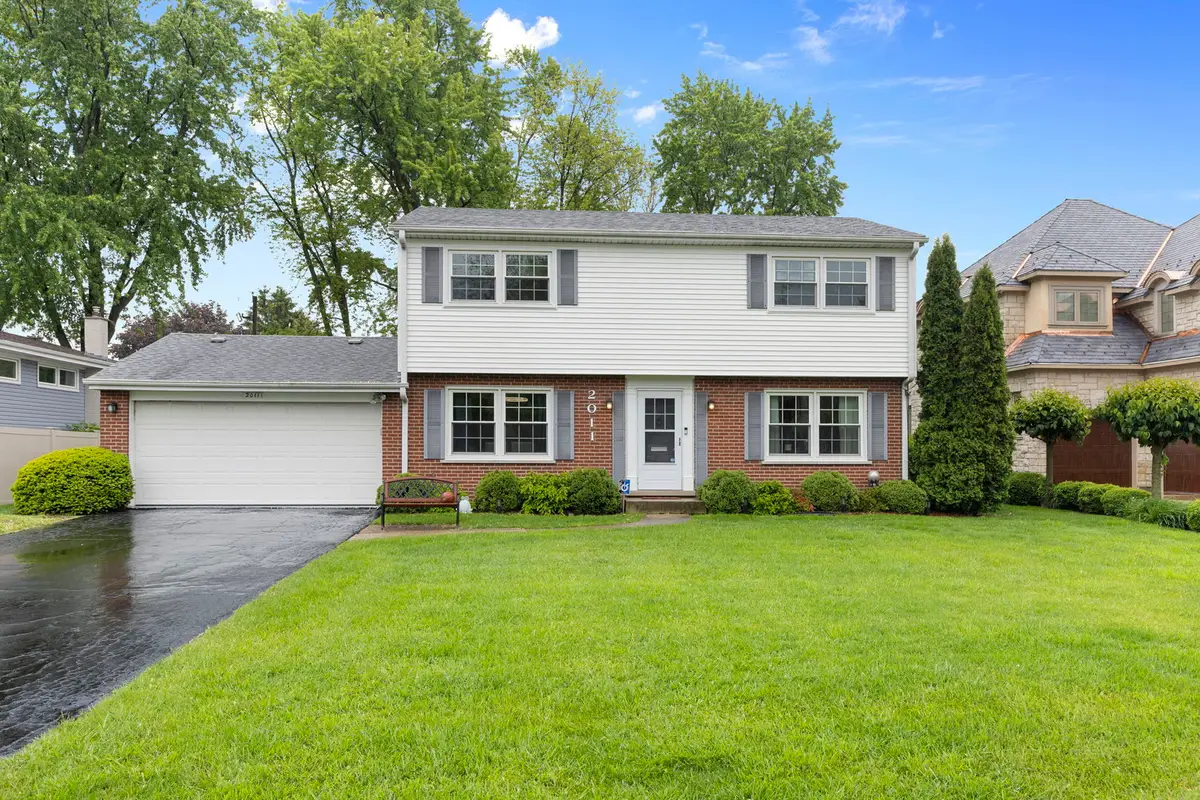
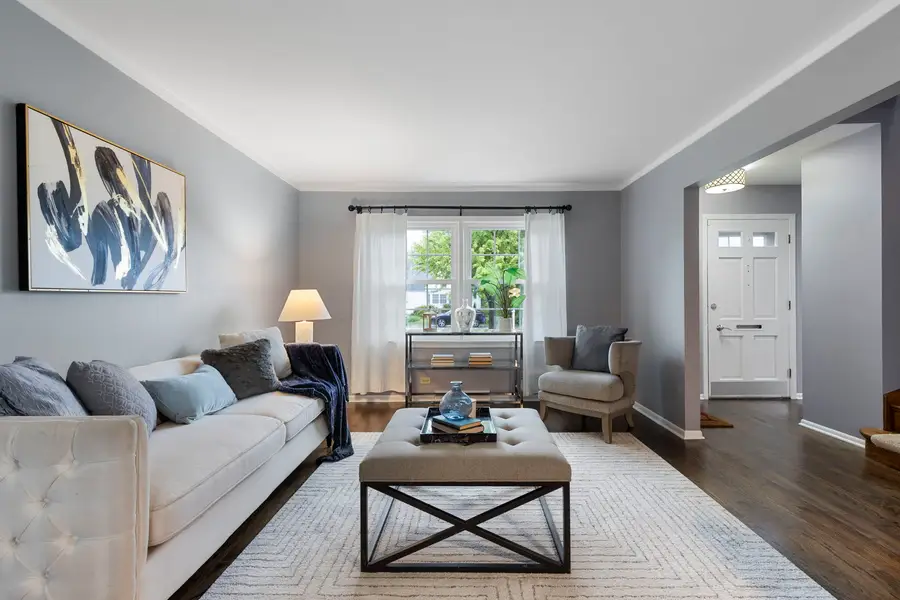
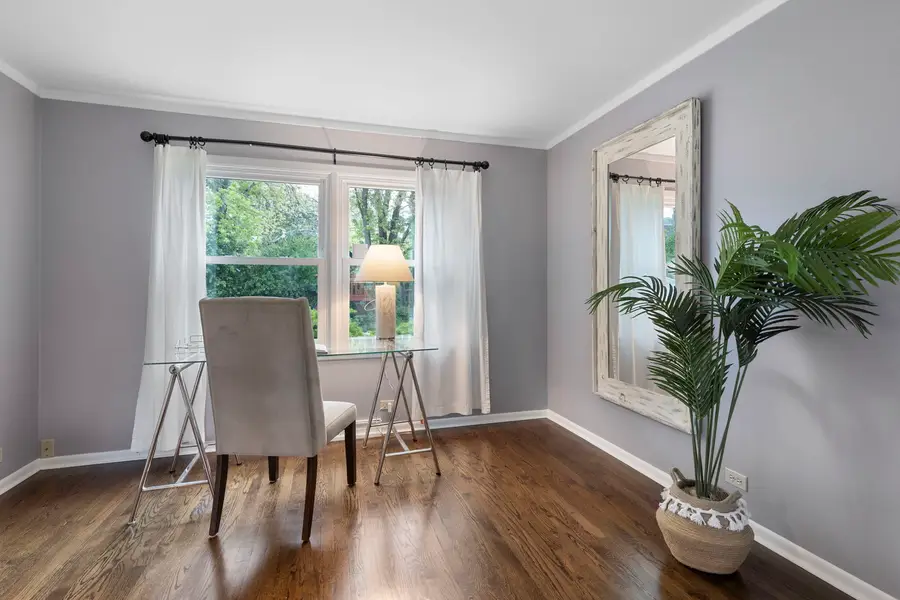
2011 Brentwood Road,Northbrook, IL 60062
$774,900
- 4 Beds
- 3 Baths
- 2,870 sq. ft.
- Single family
- Pending
Listed by:brendan murphy
Office:coldwell banker realty
MLS#:12350206
Source:MLSNI
Price summary
- Price:$774,900
- Price per sq. ft.:$270
About this home
Fabulous 4Br/2.1Bth colonial family home in a beautiful neighborhood with great public schools and walkable to Downtown Shopping & Dining options, Metra train & Techny Prairie Rec Center. No wonder there is so much New Construction in the area!!! Sun-drenched LR has picture windows overlooking lush yard on idyllic tree-lined street. Updates abound in kitchen (2018) w/42" custom shaker style cabinetry, Stainless Steel Appliance package, quartz counters w/full quartz backsplash & table space for eat-in area. Large formal Dining Room, full Front to Back Living Room and Addition Family Room. Central heat and a/c throughout, except radiant heated floors in Family Room; sliding glass doors lead to patio & lovely yard that is fully fenced in. Finished LL with rec/game rm & large utility/laundry w/additional storage room! Recently updated porcelain baths (2025), new laminate flooring in Family Room (2025), new square tiles in basement (2025) & epoxy floor in garage (2025). Hardwood floors throughout Main Level (2018) & carpeting in upstairs bedrooms (w/HW floors under carpet). Newer windows, roof, siding (i.e. all from 2008), w/basketball hoop in front (2020) and jungle-gym swing-set & shed in back-yard (2019). Great curb appeal, situated on an over-sized lot with expansive front-yard and great privacy in the backyard. Pretty street, you will be proud to call this place your home. Priced to sell, bring your Buyer's today!!!
Contact an agent
Home facts
- Year built:1965
- Listing Id #:12350206
- Added:90 day(s) ago
- Updated:August 13, 2025 at 07:39 AM
Rooms and interior
- Bedrooms:4
- Total bathrooms:3
- Full bathrooms:2
- Half bathrooms:1
- Living area:2,870 sq. ft.
Heating and cooling
- Cooling:Central Air
- Heating:Forced Air, Natural Gas, Radiant
Structure and exterior
- Year built:1965
- Building area:2,870 sq. ft.
- Lot area:0.28 Acres
Schools
- High school:Glenbrook North High School
- Middle school:Maple School
- Elementary school:Wescott Elementary School
Utilities
- Water:Lake Michigan, Public
- Sewer:Public Sewer
Finances and disclosures
- Price:$774,900
- Price per sq. ft.:$270
- Tax amount:$10,859 (2023)
New listings near 2011 Brentwood Road
- New
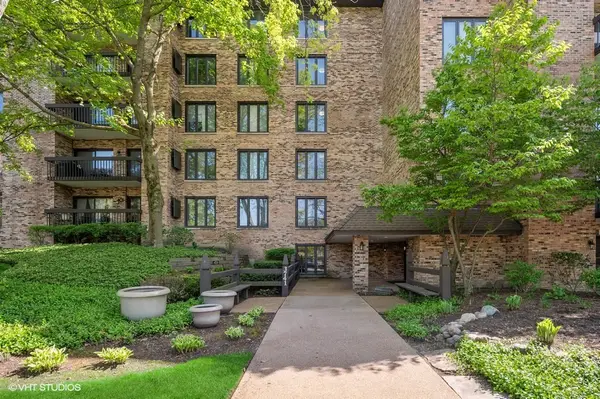 $625,000Active2 beds 3 baths2,340 sq. ft.
$625,000Active2 beds 3 baths2,340 sq. ft.3741 Mission Hills Road #209, Northbrook, IL 60062
MLS# 12444215Listed by: @PROPERTIES CHRISTIE'S INTERNATIONAL REAL ESTATE - New
 $724,900Active4 beds 3 baths2,270 sq. ft.
$724,900Active4 beds 3 baths2,270 sq. ft.9 Court Of Lagoon View, Northbrook, IL 60062
MLS# 12446316Listed by: RE/MAX SUBURBAN - Open Sun, 12 to 2pmNew
 $690,000Active4 beds 3 baths2,124 sq. ft.
$690,000Active4 beds 3 baths2,124 sq. ft.25 The Court Of Island Point, Northbrook, IL 60062
MLS# 12445888Listed by: @PROPERTIES CHRISTIE'S INTERNATIONAL REAL ESTATE - Open Sat, 11am to 1pmNew
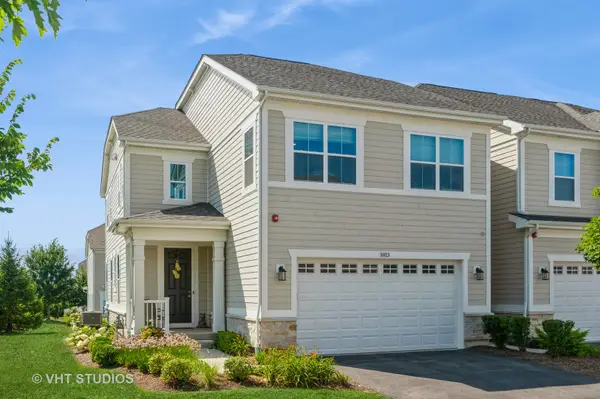 $745,000Active3 beds 3 baths2,350 sq. ft.
$745,000Active3 beds 3 baths2,350 sq. ft.Address Withheld By Seller, Northbrook, IL 60062
MLS# 12442520Listed by: BAIRD & WARNER - New
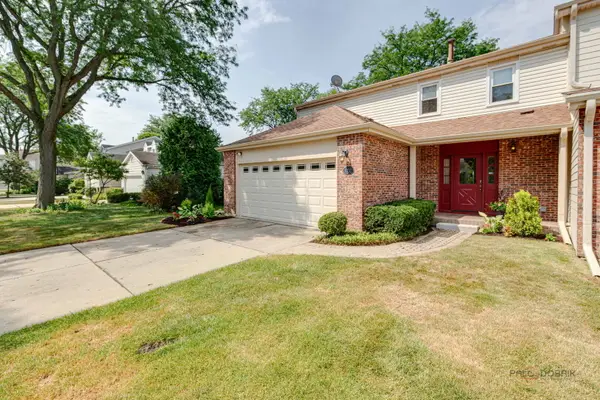 $525,000Active3 beds 3 baths1,820 sq. ft.
$525,000Active3 beds 3 baths1,820 sq. ft.602 Dunsten Circle, Northbrook, IL 60062
MLS# 12349276Listed by: GOLD & AZEN REALTY - New
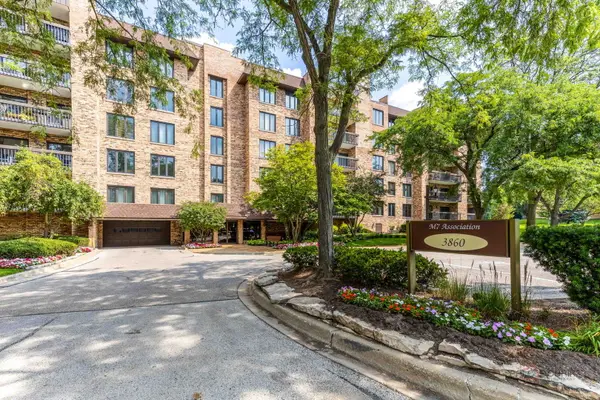 $585,000Active2 beds 3 baths2,450 sq. ft.
$585,000Active2 beds 3 baths2,450 sq. ft.3860 Mission Hills Road #417, Northbrook, IL 60062
MLS# 12443365Listed by: HOMESMART CONNECT - New
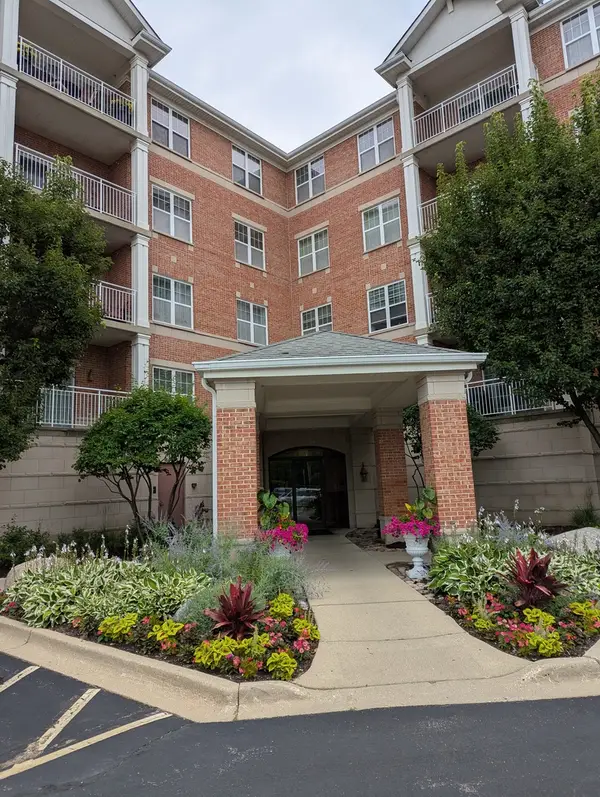 $399,000Active2 beds 2 baths1,563 sq. ft.
$399,000Active2 beds 2 baths1,563 sq. ft.101 Pointe Drive #203, Northbrook, IL 60062
MLS# 12444165Listed by: COLDWELL BANKER REALTY - New
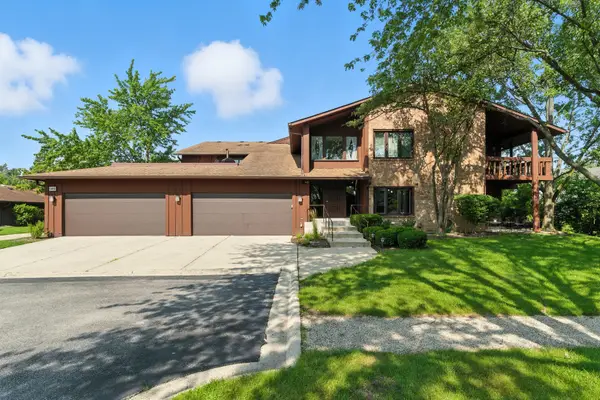 $415,000Active3 beds 2 baths1,100 sq. ft.
$415,000Active3 beds 2 baths1,100 sq. ft.1415 Chartres Drive #1F, Northbrook, IL 60062
MLS# 12443803Listed by: COMPASS - New
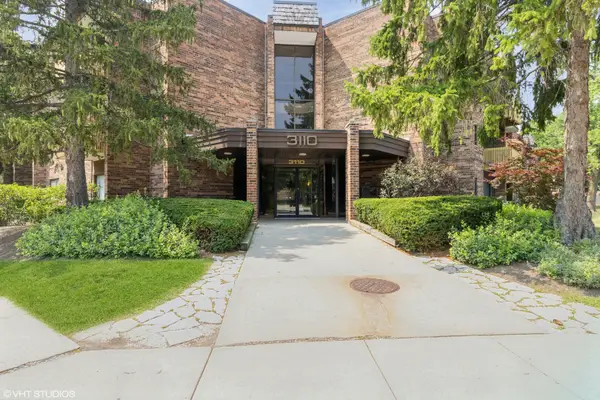 $269,000Active2 beds 2 baths1,250 sq. ft.
$269,000Active2 beds 2 baths1,250 sq. ft.3110 Pheasant Creek Drive #110, Northbrook, IL 60062
MLS# 12436204Listed by: JENNINGS REALTY,INC. 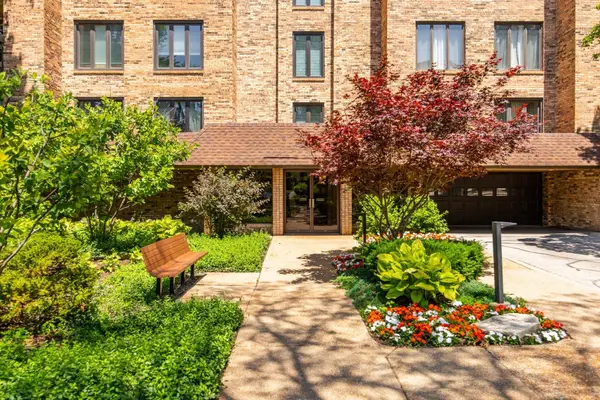 $360,000Pending2 beds 2 baths1,820 sq. ft.
$360,000Pending2 beds 2 baths1,820 sq. ft.3810 Mission Hills Road #306, Northbrook, IL 60062
MLS# 12401969Listed by: BAIRD & WARNER
