2140 Beechnut Road, Northbrook, IL 60062
Local realty services provided by:Better Homes and Gardens Real Estate Connections
2140 Beechnut Road,Northbrook, IL 60062
$599,000
- 4 Beds
- 3 Baths
- 2,791 sq. ft.
- Single family
- Active
Listed by: sheila kula
Office: coldwell banker realty
MLS#:12507722
Source:MLSNI
Price summary
- Price:$599,000
- Price per sq. ft.:$214.62
About this home
Discover this charming Cape Cod-style home on huge lot in highly sought after Glenbrook Countryside Sub Division. School District 28.Loads of space located in quiet location surrounded by many larger, newer residences. The spacious floor plan includes living room with fireplace and a step up dining room..A primary bedroom located on the upper level connects directly to the garage by using an additional stairway. One other room on the 2nd floor is split into 2 separate spaces which provide added space for family and guests. There are also two additional bedrooms on the main level. Easy living with the free flowing kitchen which leads into the various areas..There is ample closet and storage space through out. The lower level has a lovely family room with stone tile floor as well as another added multi functional room and laundry area. Good storage space as well. The exterior provides opportunity to enjoy a country like setting as it is situated on a large corner lot with a massive back yard. Loads of room for entertaining as well as outdoor furniture . The exterior is totally fenced and enclosed. The garage has ample room for storage as well as 2 cars and two separate entry garage doors..The home is close to transportation and shopping and the train. Enjoy school district 28 with superb award winning schools. There is zoned heating and air conditioning. The roof is updated about 5 years ago. The thermo pane windows were placed in the home about 3 years ago. Kitchen has been updated and appliances were replaced in the last 3 years. There are stone counters. The kitchen was redone in the last 10 years. The main level bathroom has been redone with a fabulous stone floor and walls and new shower. The zoned mechanics have also been done in the last 10 years. The owner is relocating . . The site awaits yours personalization.It is being sold in as is condition. Welcome home .
Contact an agent
Home facts
- Year built:1948
- Listing ID #:12507722
- Added:106 day(s) ago
- Updated:February 13, 2026 at 12:28 AM
Rooms and interior
- Bedrooms:4
- Total bathrooms:3
- Full bathrooms:2
- Half bathrooms:1
- Living area:2,791 sq. ft.
Heating and cooling
- Cooling:Central Air
- Heating:Natural Gas
Structure and exterior
- Roof:Asphalt
- Year built:1948
- Building area:2,791 sq. ft.
- Lot area:0.47 Acres
Schools
- High school:Glenbrook North High School
- Middle school:Northbrook Junior High School
- Elementary school:Westmoor Elementary School
Utilities
- Water:Public
- Sewer:Public Sewer
Finances and disclosures
- Price:$599,000
- Price per sq. ft.:$214.62
- Tax amount:$13,387 (2023)
New listings near 2140 Beechnut Road
- New
 $400,000Active3 beds 3 baths1,957 sq. ft.
$400,000Active3 beds 3 baths1,957 sq. ft.1709 Koehling Road, Northbrook, IL 60062
MLS# 12562758Listed by: COMPASS - Open Sat, 1:30 to 3:30pmNew
 $1,700,000Active5 beds 5 baths4,403 sq. ft.
$1,700,000Active5 beds 5 baths4,403 sq. ft.1443 Church Street, Northbrook, IL 60062
MLS# 12549434Listed by: BAIRD & WARNER - New
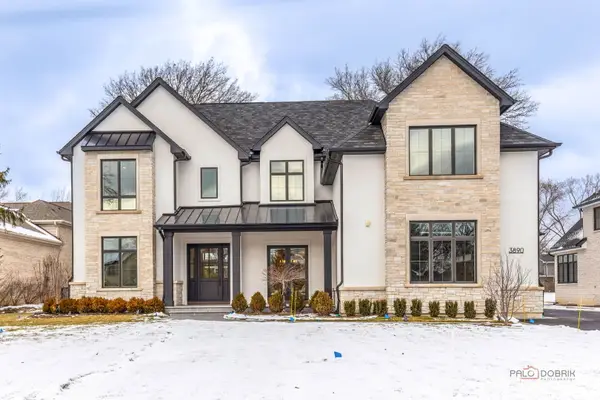 $3,399,000Active6 beds 8 baths9,000 sq. ft.
$3,399,000Active6 beds 8 baths9,000 sq. ft.3890 Greenacre Drive, Northbrook, IL 60062
MLS# 12481109Listed by: INFINITY REAL ESTATE SERVICES CORP - Open Sat, 1 to 2pmNew
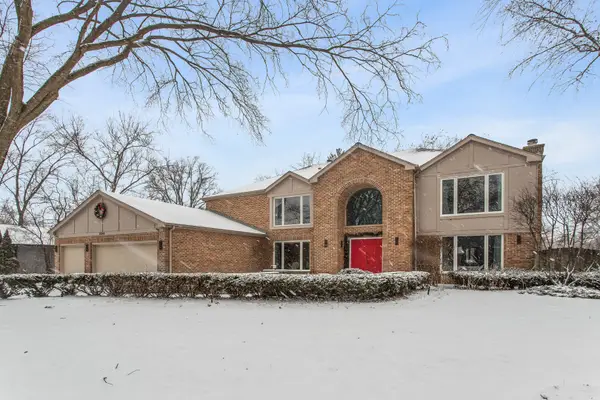 $1,250,000Active6 beds 5 baths4,237 sq. ft.
$1,250,000Active6 beds 5 baths4,237 sq. ft.3240 Brookdale Lane, Northbrook, IL 60062
MLS# 12566271Listed by: COMPASS - Open Sun, 1 to 3pmNew
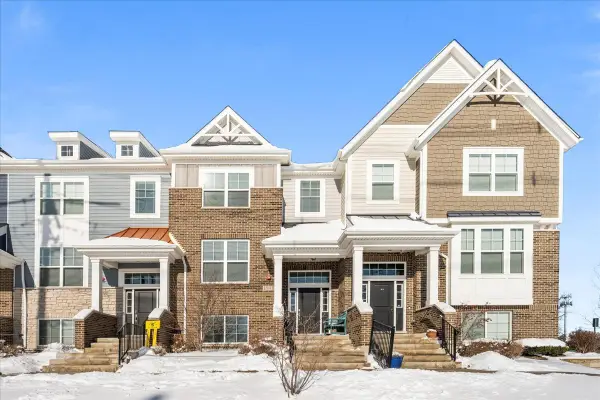 $565,000Active2 beds 3 baths1,772 sq. ft.
$565,000Active2 beds 3 baths1,772 sq. ft.1941 Kingsley Circle, Northbrook, IL 60062
MLS# 12550193Listed by: @PROPERTIES CHRISTIE'S INTERNATIONAL REAL ESTATE - Open Sat, 12:30 to 3pmNew
 $1,499,000Active4 beds 3 baths3,276 sq. ft.
$1,499,000Active4 beds 3 baths3,276 sq. ft.2348 Ash Lane, Northbrook, IL 60062
MLS# 12566111Listed by: @PROPERTIES CHRISTIE'S INTERNATIONAL REAL ESTATE - New
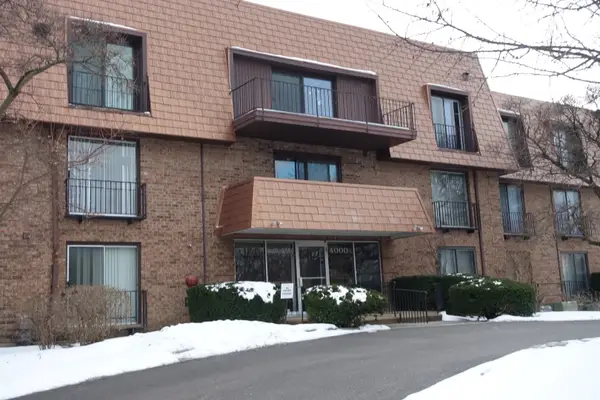 $279,500Active2 beds 2 baths1,400 sq. ft.
$279,500Active2 beds 2 baths1,400 sq. ft.4000 Dundee Road #203B, Northbrook, IL 60062
MLS# 12535375Listed by: BERKSHIRE HATHAWAY HOMESERVICES CHICAGO - New
 $585,000Active3 beds 3 baths2,466 sq. ft.
$585,000Active3 beds 3 baths2,466 sq. ft.3918 Dundee Road, Northbrook, IL 60062
MLS# 12554188Listed by: COLDWELL BANKER REALTY - New
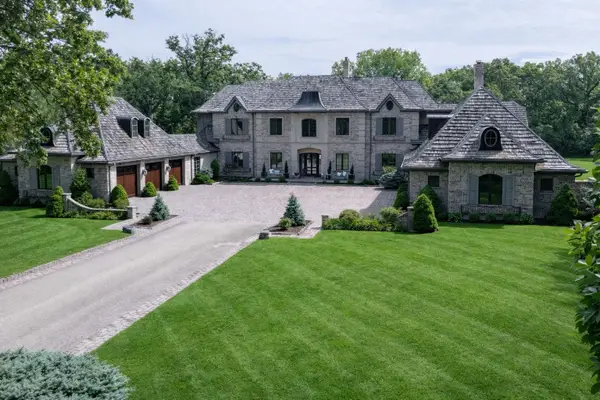 $4,999,000Active7 beds 8 baths
$4,999,000Active7 beds 8 baths24 Bridlewood Road, Northbrook, IL 60062
MLS# 12564689Listed by: @PROPERTIES CHRISTIE'S INTERNATIONAL REAL ESTATE - New
 $529,000Active4 beds 2 baths1,766 sq. ft.
$529,000Active4 beds 2 baths1,766 sq. ft.818 Bach Street, Northbrook, IL 60062
MLS# 12563423Listed by: HOMETRADE REALTY LLC

