2411 Woodlawn Road, Northbrook, IL 60062
Local realty services provided by:Better Homes and Gardens Real Estate Star Homes
2411 Woodlawn Road,Northbrook, IL 60062
$1,995,000
- 5 Beds
- 5 Baths
- 5,015 sq. ft.
- Single family
- Pending
Listed by: bari mill, annie royster lenzke
Office: coldwell banker realty
MLS#:12373997
Source:MLSNI
Price summary
- Price:$1,995,000
- Price per sq. ft.:$397.81
About this home
Designed for the way you live today. Clean lines, generous proportions, and thoughtful details make this light-filled Modern Farmhouse a sanctuary for contemporary living. Set on a generous, fenced-in lot in one of Northbrook's most coveted neighborhoods, this over 5,000 square-foot residence was originally purchased as new construction and has been lightly lived in by its original owners. A timeless neutral palette, beamed ceilings, wide-plank white oak floors, custom millwork and thoughtfully integrated built-ins define the home's serene, sophisticated aesthetic. On the main level, a flowing open-concept layout connects formal living and dining spaces with an expansive family room and kitchen-creating a natural rhythm for both daily life and entertaining. A butler's pantry and beverage center link the formal and informal spaces, serving as a central hub for gatherings. The kitchen has been thoughtfully designed for cooking and entertaining, complete with a center island, breakfast bar, designer lighting, and Thermador appliances. Tucked behind French doors, a private office with custom built-ins provides an ideal work-from-home retreat. There is also a chic powder room and oversized mudroom-with laundry, built-in storage, and access to the heated and cooled three-car garage. Upstairs, four spacious bedrooms and three full baths include a tranquil primary suite with soaring ceilings, custom built-in headboard and sconces, a boutique-style walk-in closet with center island, and a spa-inspired bath featuring dual vanities, a freestanding soaking tub, and a glass-enclosed shower. Two secondary bedrooms share a Jack and Jill bath with designer tilework and walk-in closets, while a third enjoys its own en-suite bath. A second laundry area with a wash sink and linen storage adds convenience. The finished lower level is a revelation: high ceilings and refined finishes make it feel like an extension of the main living areas. This multifunctional space includes a full gym, large recreation/media room, full beverage center, and a fifth bedroom and full bath-ideal for guests. Ample storage and mechanicals are thoughtfully integrated. Additional highlights include a whole-house generator and elevator. Outdoors, the private lushly landscaped backyard functions as a seamless extension of the living space with a sweeping lawn, expansive deck, and private patio designed for relaxing or entertaining al fresco.
Contact an agent
Home facts
- Year built:2023
- Listing ID #:12373997
- Added:187 day(s) ago
- Updated:November 27, 2025 at 05:47 AM
Rooms and interior
- Bedrooms:5
- Total bathrooms:5
- Full bathrooms:4
- Half bathrooms:1
- Living area:5,015 sq. ft.
Heating and cooling
- Cooling:Central Air
- Heating:Natural Gas
Structure and exterior
- Roof:Asphalt
- Year built:2023
- Building area:5,015 sq. ft.
- Lot area:0.31 Acres
Schools
- High school:Glenbrook North High School
- Middle school:Maple School
- Elementary school:Wescott Elementary School
Utilities
- Water:Lake Michigan
- Sewer:Public Sewer
Finances and disclosures
- Price:$1,995,000
- Price per sq. ft.:$397.81
- Tax amount:$16,138 (2023)
New listings near 2411 Woodlawn Road
- New
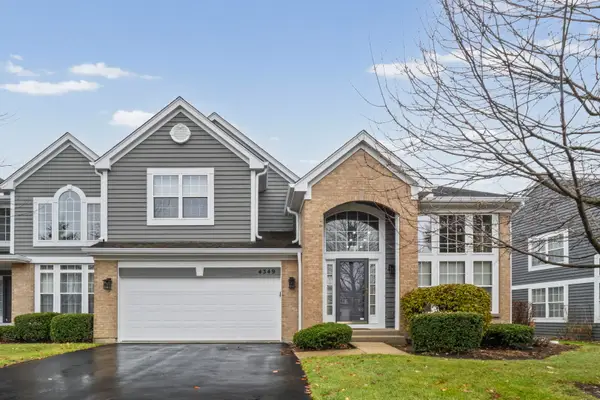 $690,000Active3 beds 3 baths2,400 sq. ft.
$690,000Active3 beds 3 baths2,400 sq. ft.4349 Exeter Lane, Northbrook, IL 60062
MLS# 12522752Listed by: HOMESMART CONNECT LLC - New
 $674,000Active4 beds 3 baths2,270 sq. ft.
$674,000Active4 beds 3 baths2,270 sq. ft.9 The Court Of Lagoon View, Northbrook, IL 60062
MLS# 12524242Listed by: RE/MAX SUBURBAN - Open Sat, 11am to 2pmNew
 $878,000Active5 beds 4 baths3,000 sq. ft.
$878,000Active5 beds 4 baths3,000 sq. ft.825 Downing Street, Northbrook, IL 60062
MLS# 12520894Listed by: COLDWELL BANKER REAL ESTATE GROUP - New
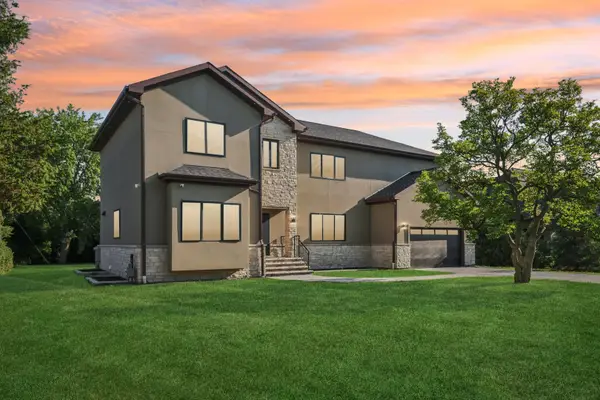 $2,049,900Active6 beds 5 baths5,500 sq. ft.
$2,049,900Active6 beds 5 baths5,500 sq. ft.1744 Walnut Circle, Northbrook, IL 60062
MLS# 12521548Listed by: RE/MAX AMERICAN DREAM - New
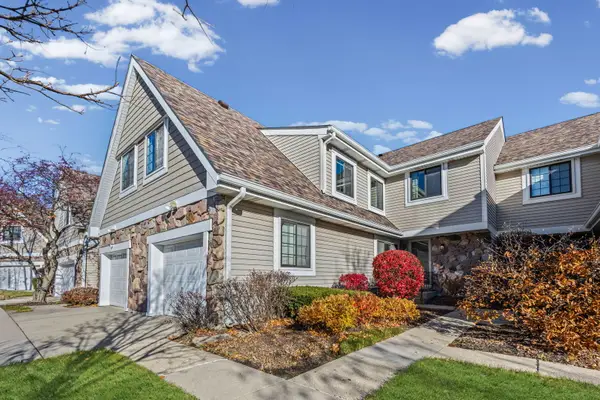 $485,000Active4 beds 3 baths1,924 sq. ft.
$485,000Active4 beds 3 baths1,924 sq. ft.2526 Essex Drive, Northbrook, IL 60062
MLS# 12521204Listed by: @PROPERTIES CHRISTIE'S INTERNATIONAL REAL ESTATE 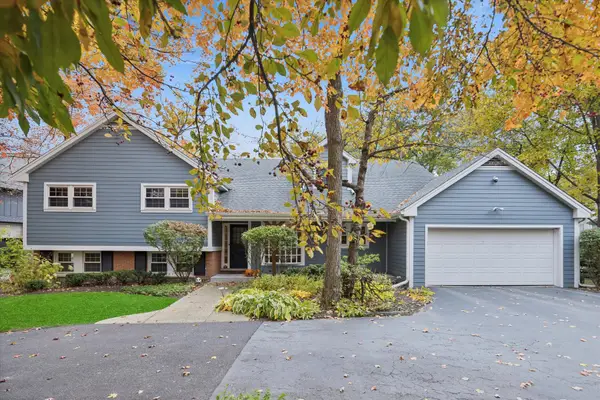 $1,000,000Pending5 beds 4 baths
$1,000,000Pending5 beds 4 baths1233 Eastwood Lane, Northbrook, IL 60062
MLS# 12520626Listed by: COMPASS- New
 $600,000Active4 beds 4 baths3,000 sq. ft.
$600,000Active4 beds 4 baths3,000 sq. ft.Address Withheld By Seller, Northbrook, IL 60062
MLS# 12495630Listed by: EXP REALTY - New
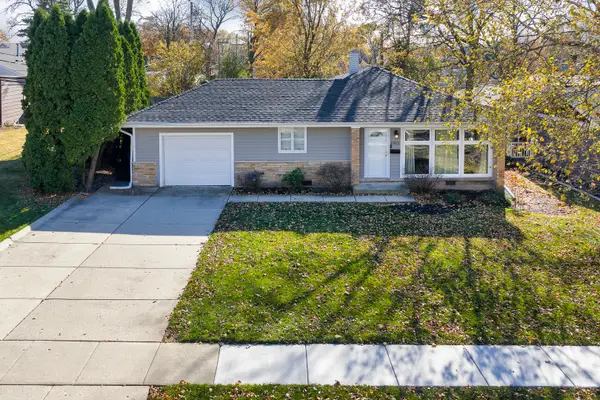 $499,900Active3 beds 1 baths1,154 sq. ft.
$499,900Active3 beds 1 baths1,154 sq. ft.1913 Milton Avenue, Northbrook, IL 60062
MLS# 12519125Listed by: @PROPERTIES CHRISTIE'S INTERNATIONAL REAL ESTATE - New
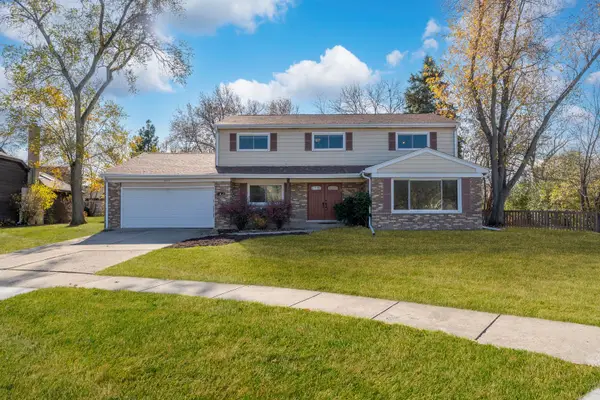 $849,990Active4 beds 3 baths3,450 sq. ft.
$849,990Active4 beds 3 baths3,450 sq. ft.4013 Radcliffe Drive, Northbrook, IL 60062
MLS# 12292960Listed by: UNITED REALTY GROUP, INC. - New
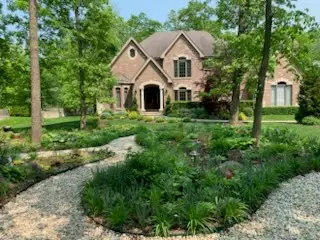 $1,999,379Active5 beds 5 baths5,145 sq. ft.
$1,999,379Active5 beds 5 baths5,145 sq. ft.863 Bittersweet Drive, Northbrook, IL 60062
MLS# 12519421Listed by: NORTH SHORE PRESTIGE REALTY
