2839 Woodmere Drive, Northbrook, IL 60062
Local realty services provided by:Better Homes and Gardens Real Estate Star Homes
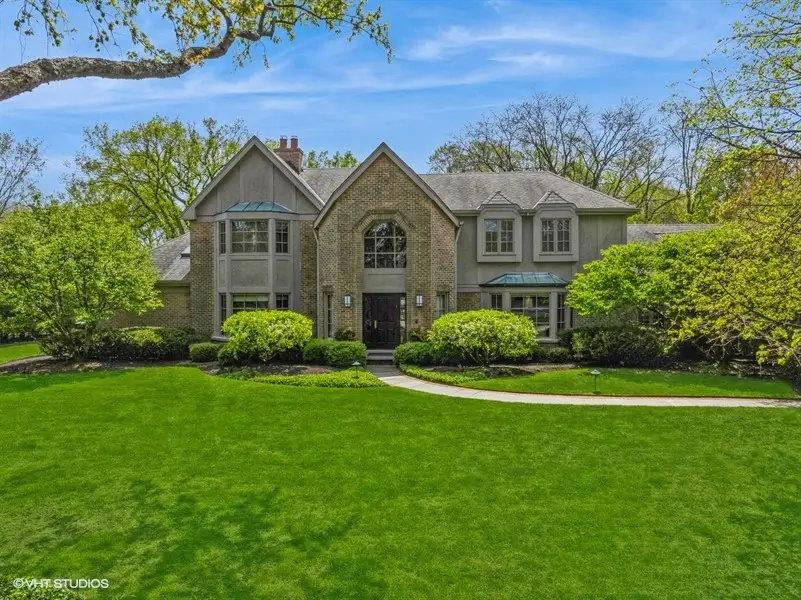
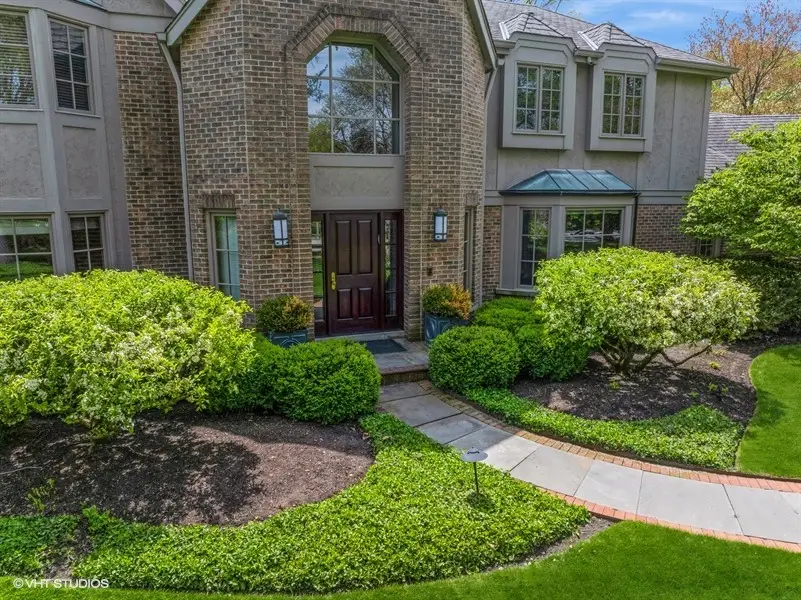
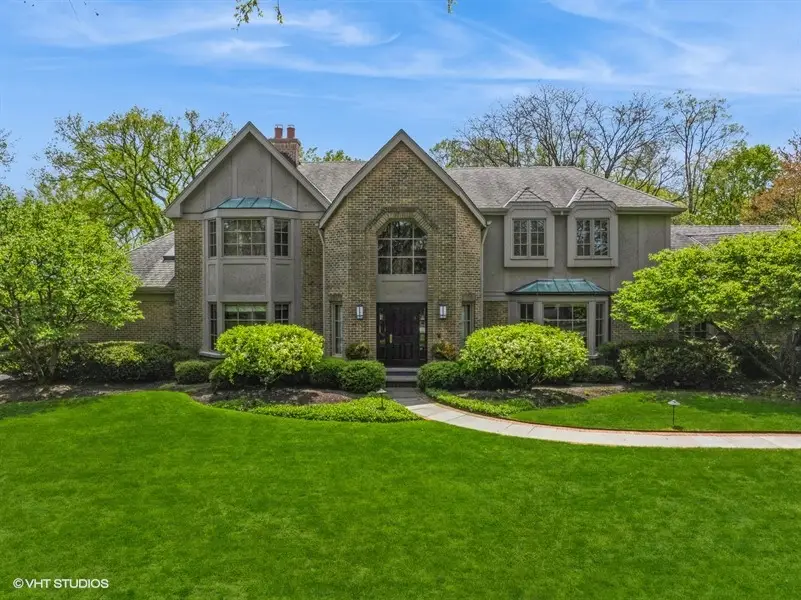
2839 Woodmere Drive,Northbrook, IL 60062
$3,100,000
- 6 Beds
- 8 Baths
- 6,000 sq. ft.
- Single family
- Pending
Listed by:susan teper
Office:@properties christie's international real estate
MLS#:12360903
Source:MLSNI
Price summary
- Price:$3,100,000
- Price per sq. ft.:$516.67
About this home
Welcome to 2839 Woodmere Drive, a one-of-a-kind residence where timeless design meets exceptional craftsmanship. From the dramatic two-story foyer to the sun-drenched Grand Living Room with soaring ceilings, bleached oak beams, and a striking oversized fireplace, every detail has been thoughtfully curated. Five sets of French doors open to a lush, private yard, seamlessly blending indoor and outdoor living. The stunning chef's kitchen-featured in LUXE Interiors + Design-boasts vaulted ceilings, 5 skylights, double islands with leathered quartzite counters, and top-of-the-line Wolf and Sub-Zero appliances. A cozy banquette, adjacent sunroom, and full pool bath create an inviting space for everyday living and entertaining. The main-floor primary suite is a true retreat, complete with a state-of-the-art bathroom, radiant heated floors, freestanding tub, custom closets, and private patio access. Additional highlights include a formal dining room with exquisite millwork, a sophisticated library, guest/nanny suite, and spacious laundry room. Upstairs features a loft and four bedrooms, including two en suites. The expansive lower level offers a full bath, rec room, gym, and bonus rooms. A 4-car garage with EV charging, a resort-style yard with pool, spa, tennis court/pickle ball court, bluestone patio off kitchen with built-in Lynx grill. All new natural artic cleft tile surrounding the pool deck and walk ways complete this extraordinary home. Experience elevated living at its finest at 2839 Woodmere Drive. This home is a perfect 10!
Contact an agent
Home facts
- Year built:1986
- Listing Id #:12360903
- Added:37 day(s) ago
- Updated:August 13, 2025 at 07:45 AM
Rooms and interior
- Bedrooms:6
- Total bathrooms:8
- Full bathrooms:7
- Half bathrooms:1
- Living area:6,000 sq. ft.
Heating and cooling
- Cooling:Central Air
- Heating:Forced Air, Natural Gas
Structure and exterior
- Roof:Asphalt
- Year built:1986
- Building area:6,000 sq. ft.
- Lot area:1.13 Acres
Schools
- High school:Glenbrook North High School
- Middle school:Maple School
- Elementary school:Wescott Elementary School
Utilities
- Water:Lake Michigan, Public
- Sewer:Public Sewer
Finances and disclosures
- Price:$3,100,000
- Price per sq. ft.:$516.67
- Tax amount:$36,136 (2023)
New listings near 2839 Woodmere Drive
- New
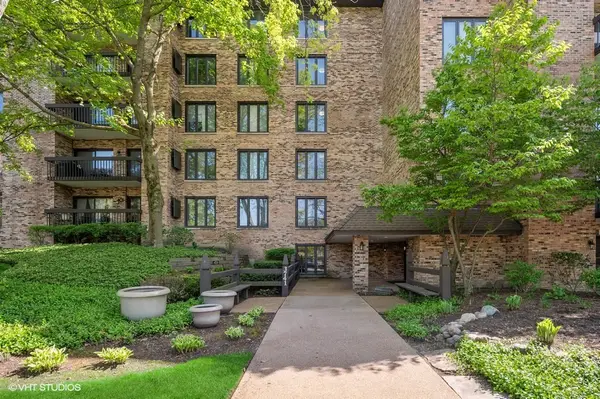 $625,000Active2 beds 3 baths2,340 sq. ft.
$625,000Active2 beds 3 baths2,340 sq. ft.3741 Mission Hills Road #209, Northbrook, IL 60062
MLS# 12444215Listed by: @PROPERTIES CHRISTIE'S INTERNATIONAL REAL ESTATE - New
 $724,900Active4 beds 3 baths2,270 sq. ft.
$724,900Active4 beds 3 baths2,270 sq. ft.9 Court Of Lagoon View, Northbrook, IL 60062
MLS# 12446316Listed by: RE/MAX SUBURBAN - Open Sun, 12 to 2pmNew
 $690,000Active4 beds 3 baths2,124 sq. ft.
$690,000Active4 beds 3 baths2,124 sq. ft.25 The Court Of Island Point, Northbrook, IL 60062
MLS# 12445888Listed by: @PROPERTIES CHRISTIE'S INTERNATIONAL REAL ESTATE - Open Sat, 11am to 1pmNew
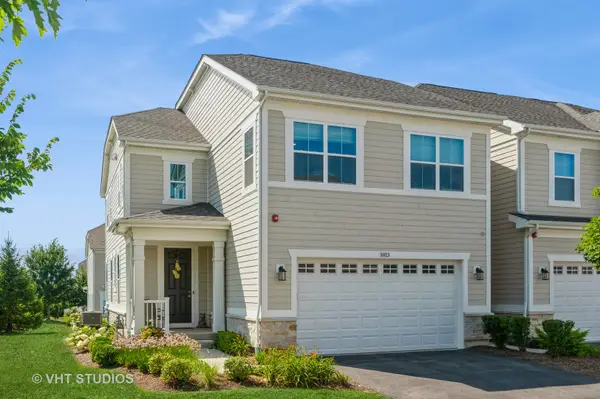 $745,000Active3 beds 3 baths2,350 sq. ft.
$745,000Active3 beds 3 baths2,350 sq. ft.Address Withheld By Seller, Northbrook, IL 60062
MLS# 12442520Listed by: BAIRD & WARNER - New
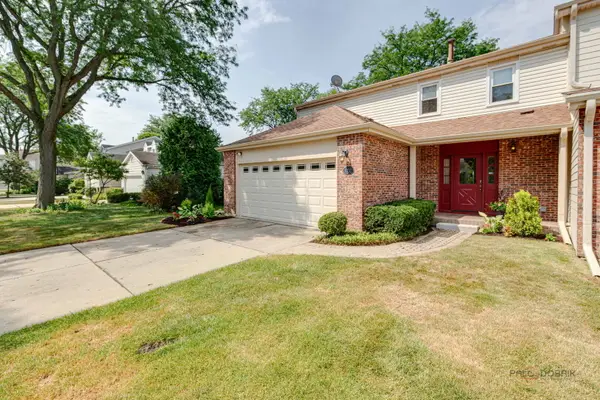 $525,000Active3 beds 3 baths1,820 sq. ft.
$525,000Active3 beds 3 baths1,820 sq. ft.602 Dunsten Circle, Northbrook, IL 60062
MLS# 12349276Listed by: GOLD & AZEN REALTY - New
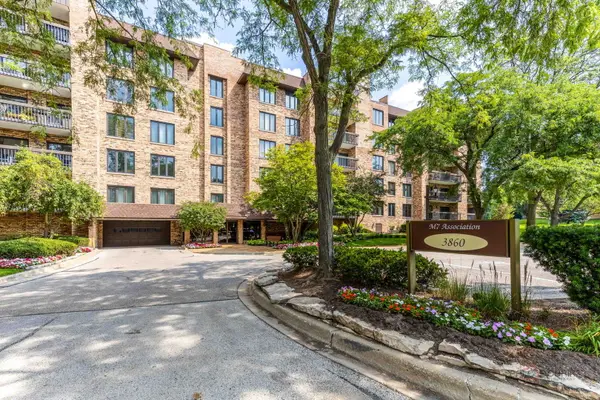 $585,000Active2 beds 3 baths2,450 sq. ft.
$585,000Active2 beds 3 baths2,450 sq. ft.3860 Mission Hills Road #417, Northbrook, IL 60062
MLS# 12443365Listed by: HOMESMART CONNECT - New
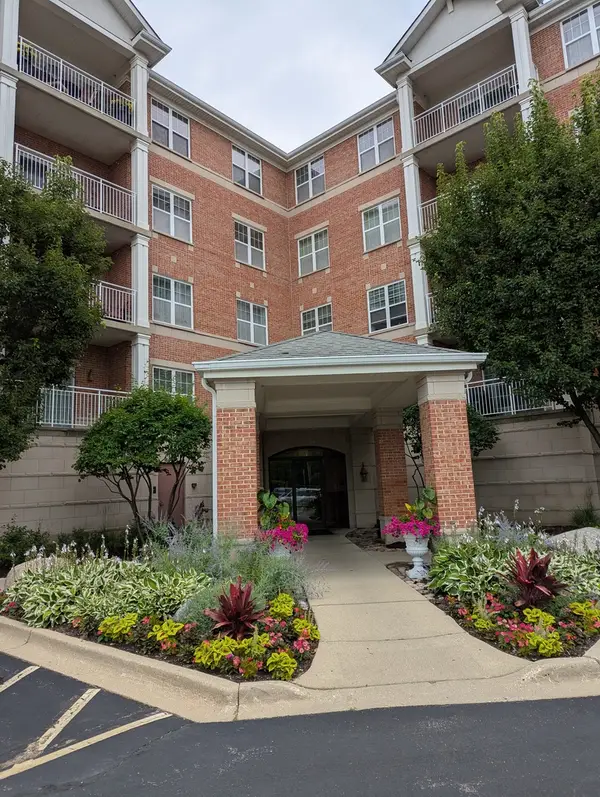 $399,000Active2 beds 2 baths1,563 sq. ft.
$399,000Active2 beds 2 baths1,563 sq. ft.101 Pointe Drive #203, Northbrook, IL 60062
MLS# 12444165Listed by: COLDWELL BANKER REALTY - New
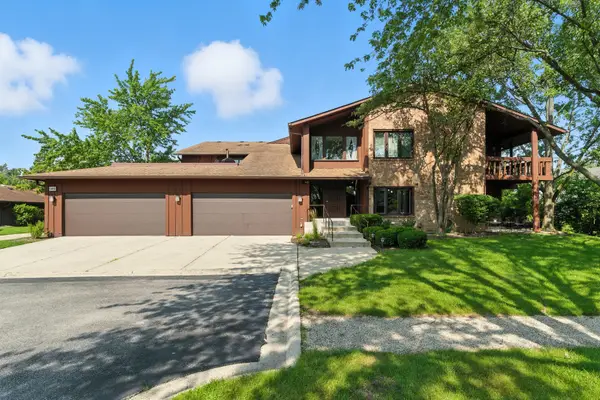 $415,000Active3 beds 2 baths1,100 sq. ft.
$415,000Active3 beds 2 baths1,100 sq. ft.1415 Chartres Drive #1F, Northbrook, IL 60062
MLS# 12443803Listed by: COMPASS - New
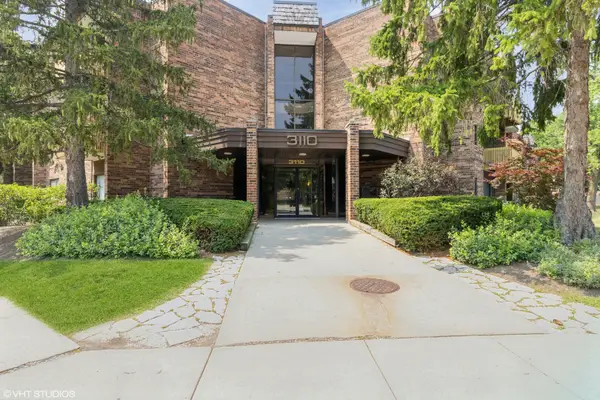 $269,000Active2 beds 2 baths1,250 sq. ft.
$269,000Active2 beds 2 baths1,250 sq. ft.3110 Pheasant Creek Drive #110, Northbrook, IL 60062
MLS# 12436204Listed by: JENNINGS REALTY,INC. 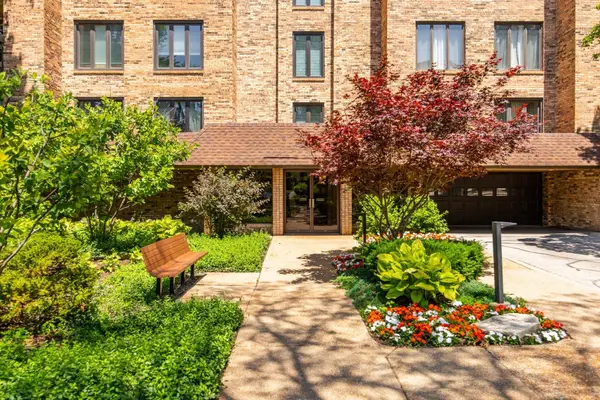 $360,000Pending2 beds 2 baths1,820 sq. ft.
$360,000Pending2 beds 2 baths1,820 sq. ft.3810 Mission Hills Road #306, Northbrook, IL 60062
MLS# 12401969Listed by: BAIRD & WARNER
