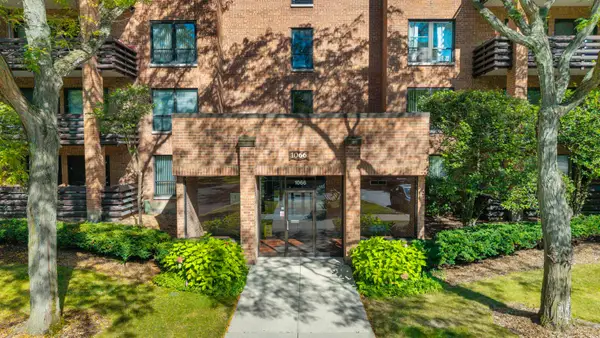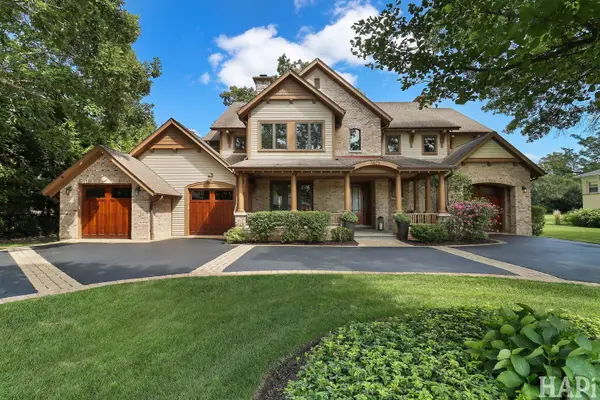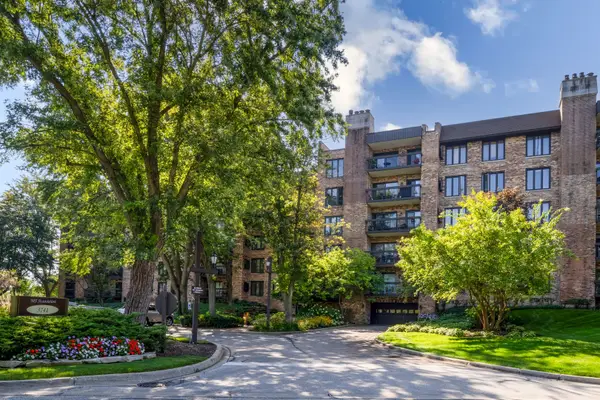3030 Pheasant Creek Drive #102, Northbrook, IL 60062
Local realty services provided by:Better Homes and Gardens Real Estate Connections
3030 Pheasant Creek Drive #102,Northbrook, IL 60062
$359,900
- 3 Beds
- 2 Baths
- 1,800 sq. ft.
- Condominium
- Active
Listed by:nancy gibson
Office:@properties christie's international real estate
MLS#:12406300
Source:MLSNI
Price summary
- Price:$359,900
- Price per sq. ft.:$199.94
- Monthly HOA dues:$684
About this home
A Showcase!!! Enjoy one floor, ranch-like living in one of the largest units available sought-after Pheasant Creek has to offer! This popular community, filled with fun amenities including two outdoor pools, an active clubhouse with on-site management plus tennis, pickleball and basketball courts, is also just blocks away from top-rated schools, restaurants, shopping and the gorgeous, newly redone Heritage Golf Course-it just doesn't get any better! Be impressed the moment you step into this remodeled beauty! This extra-large condo, the rarely offered 3 bedroom model, offers a wonderful open floor plan perfect for today's way of living with walls removed making for a trendy, open look. Gorgeous luxury planked vinyl flooring and recessed lighting is throughout the main living areas and the all-white kitchen, with stainless appliances and breakfast bar, opens to the stunning living room featuring great room proportions! Oversized windows overlook the lush grounds and glass doors open to a private patio just steps to one of the sparkling pools. Nearby is the formal dining room (which could be converted back to the 3rd bedroom or used as an office--see virtually staged pics) and has a large walk-in closet. There are two additional, spacious bedrooms along with two full baths in this unit. The primary suite, with its own private bath, boasts two large closets including a big walk-in. There is a convenient in-unit laundry and heated parking along with generous storage in the lower level. Recent updates include: New ('25) Samsung oven with convection & built-in air fryer, new ('24) luxury 7" x 60" vinyl planked flooring, new ('24) Karastan carpeting in bedroom #2, new ('22) Kitchenaid dishwasher, new ('22) 50 gallon hot water heater, new ('24) window treatments in living room and most all has been freshly painted throughout. Just unpack and move right into this sought-after main floor unit that truly feels like a single family ranch home--without the maintenance! You will love it!
Contact an agent
Home facts
- Year built:1981
- Listing ID #:12406300
- Added:79 day(s) ago
- Updated:September 25, 2025 at 01:28 PM
Rooms and interior
- Bedrooms:3
- Total bathrooms:2
- Full bathrooms:2
- Living area:1,800 sq. ft.
Heating and cooling
- Cooling:Central Air
- Heating:Electric
Structure and exterior
- Year built:1981
- Building area:1,800 sq. ft.
Schools
- High school:Glenbrook North High School
- Middle school:Wood Oaks Junior High School
- Elementary school:Hickory Point Elementary School
Utilities
- Water:Lake Michigan
- Sewer:Public Sewer
Finances and disclosures
- Price:$359,900
- Price per sq. ft.:$199.94
- Tax amount:$1,667 (2023)
New listings near 3030 Pheasant Creek Drive #102
- New
 $475,000Active2 beds 3 baths2,205 sq. ft.
$475,000Active2 beds 3 baths2,205 sq. ft.3955 Mission Hills Road #D, Northbrook, IL 60062
MLS# 12466734Listed by: @PROPERTIES CHRISTIE'S INTERNATIONAL REAL ESTATE - New
 $1,799,000Active5 beds 4 baths4,500 sq. ft.
$1,799,000Active5 beds 4 baths4,500 sq. ft.3969 Maple Avenue, Northbrook, IL 60062
MLS# 12470499Listed by: COMPASS - New
 $1,300,000Active4 beds 5 baths3,200 sq. ft.
$1,300,000Active4 beds 5 baths3,200 sq. ft.857 Country Club Lane, Northbrook, IL 60062
MLS# 12479886Listed by: BAIRD & WARNER - New
 $1,599,000Active5 beds 6 baths5,492 sq. ft.
$1,599,000Active5 beds 6 baths5,492 sq. ft.650 Midfield Lane, Northbrook, IL 60062
MLS# 12480003Listed by: @PROPERTIES CHRISTIE'S INTERNATIONAL REAL ESTATE - Open Sat, 12 to 2pmNew
 $675,000Active4 beds 4 baths2,418 sq. ft.
$675,000Active4 beds 4 baths2,418 sq. ft.2510 Salceda Drive, Northbrook, IL 60062
MLS# 12476418Listed by: ARNI REALTY INCORPORATED - New
 $519,900Active4 beds 3 baths
$519,900Active4 beds 3 baths2571 Essex Drive, Northbrook, IL 60062
MLS# 12479097Listed by: JAMESON SOTHEBY'S INTL REALTY - New
 $929,000Active3 beds 3 baths3,018 sq. ft.
$929,000Active3 beds 3 baths3,018 sq. ft.2162 Washington Drive #2162, Northbrook, IL 60062
MLS# 12469950Listed by: COLDWELL BANKER REALTY - New
 $435,000Active2 beds 2 baths1,810 sq. ft.
$435,000Active2 beds 2 baths1,810 sq. ft.1066 Shermer Road #43, Northbrook, IL 60062
MLS# 12474184Listed by: @PROPERTIES CHRISTIE'S INTERNATIONAL REAL ESTATE - New
 $3,275,000Active5 beds 8 baths9,100 sq. ft.
$3,275,000Active5 beds 8 baths9,100 sq. ft.1425 Lee Road, Northbrook, IL 60062
MLS# 12397479Listed by: JAFFE REALTY INC. - New
 $549,900Active2 beds 2 baths1,746 sq. ft.
$549,900Active2 beds 2 baths1,746 sq. ft.3741 Mission Hills Road #110, Northbrook, IL 60062
MLS# 12474686Listed by: @PROPERTIES CHRISTIE'S INTERNATIONAL REAL ESTATE
