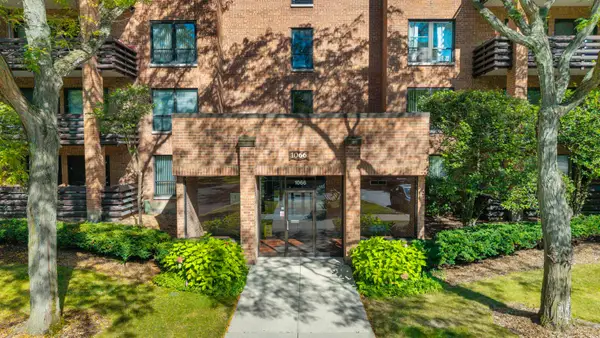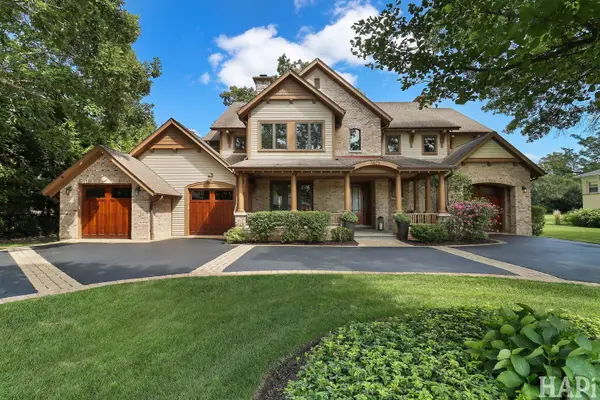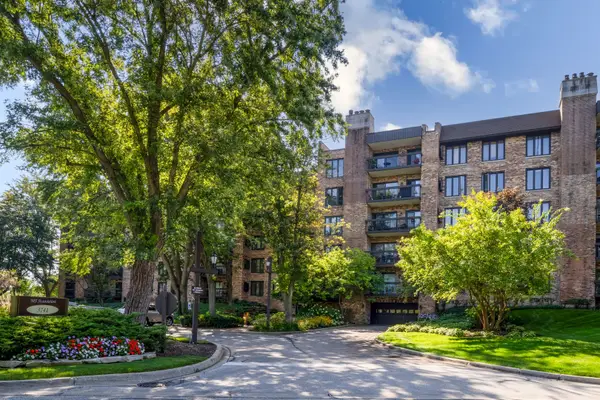3035 Keystone Road, Northbrook, IL 60062
Local realty services provided by:Better Homes and Gardens Real Estate Connections
3035 Keystone Road,Northbrook, IL 60062
$1,850,000
- 4 Beds
- 6 Baths
- 5,132 sq. ft.
- Single family
- Pending
Listed by:stacy deemar
Office:baird & warner
MLS#:12412360
Source:MLSNI
Price summary
- Price:$1,850,000
- Price per sq. ft.:$360.48
About this home
Exquisite and meticulous custom designed home on a magnificent tree lined street in the award winning District 27 and District 225 school districts (Hickory Point School, Shabonee School, Wood Oaks Junior High, and Glenbrook North High School). Perfect for entertaining both inside and outside all year round. This luxurious stone and stucco home is elegantly designed for the most discerning buyer. Clean lines and open floor plan. Custom alder wood cabinetry in a gourmet cook's kitchen with the finest high end appliances including a full side by side Sub Zero refrigerator and freezer, 6 burner Viking gas stove top, Wolf double oven, and Viking food warmer. Hammered copper range hood, granite counter tops, and farmhouse sink add artistry to the kitchen. Such elegance is designed for style, dependability, and warmth. Vast breakfast bar that includes an additional prep sink. The eat-in kitchen allows for a large table and has views of the serene backyard. The butlers pantry boasts a wine refrigerator and leads to the spacious dining room with an elegant traditional chandelier and dark hardwood flooring which comfortably seats 16. For a more intimate feel, pocket French doors can separate the dining room from the living room. Coffered ceilings in kitchen, dining room, and living room. Adjacent to the kitchen is the family room with a gorgeous gas starter wood burning fireplace and showcases an alder wood custom cabinetry bar. Stylish oversized alder wood doors and trim throughout. A 3 car heated attached garage can easily accommodate larger cars and SUVs and leads to a functional mudroom. 1st floor laundry room with cabinetry. Full bathroom on the first floor that is easily accessible from the pool as well as a half bath for guests. The office space has a built-in desk, large storage closet, and French pocket doors that can be used for those private work meetings. The 9 foot ceilings on the first and second floors enhance the spacious, airy, and sun filled home. A dramatic oakwood 3 story bridal curved staircase creates a nice flow between floors. Enjoy the serene views from the 2 Juliet balconies. The second floor bedrooms are all en suite. The primary bedroom boasts a sitting room, two generous walk-in closets with built-ins, two toilets, steam shower, and freestanding tub. Bedrooms 2 and 3 have a Jack and Jill bathroom. There is a tandem playroom/office off of Bedroom 3. All bedrooms have ample closet space. Huge finished recreation room for playing and entertaining with built-in cabinetry, island, surround sound, disco balls, and swing seats. Man cave/game room with custom cabinetry, built-ins, and bar. The backyard is SPECTACULAR at all times of the year. Relax underneath an umbrella on the expansive brick paved patio. Cook up your barbecue on the outdoor built-in Napoleon gas grill and keep drinks cool in the built-in refrigerator. Take a swim in the heated pool that has an electric cover and lights. Tell stories around the fire pit all year round. The professional landscaping provides a serene environment and continues to be magnificent when illuminated by the professional outdoor lighting all around the property. The underground sprinkling system helps keep this outdoor oasis in pristine condition. This home has dual heating, AC, and water tank systems along with surround sound. There is a whole home generator and home alarm system. A fabulous home for entertaining guests, enjoying family, and working from home. Easy access to shopping, schools, restaurants, library, expressway, and trains.
Contact an agent
Home facts
- Year built:2007
- Listing ID #:12412360
- Added:121 day(s) ago
- Updated:September 26, 2025 at 02:41 AM
Rooms and interior
- Bedrooms:4
- Total bathrooms:6
- Full bathrooms:4
- Half bathrooms:2
- Living area:5,132 sq. ft.
Heating and cooling
- Cooling:Central Air
- Heating:Natural Gas
Structure and exterior
- Roof:Shake
- Year built:2007
- Building area:5,132 sq. ft.
Schools
- High school:Glenbrook North High School
- Middle school:Wood Oaks Junior High School
- Elementary school:Shabonee School
Utilities
- Water:Lake Michigan, Public
Finances and disclosures
- Price:$1,850,000
- Price per sq. ft.:$360.48
- Tax amount:$23,193 (2023)
New listings near 3035 Keystone Road
- New
 $475,000Active2 beds 3 baths2,205 sq. ft.
$475,000Active2 beds 3 baths2,205 sq. ft.3955 Mission Hills Road #D, Northbrook, IL 60062
MLS# 12466734Listed by: @PROPERTIES CHRISTIE'S INTERNATIONAL REAL ESTATE - New
 $1,799,000Active5 beds 4 baths4,500 sq. ft.
$1,799,000Active5 beds 4 baths4,500 sq. ft.3969 Maple Avenue, Northbrook, IL 60062
MLS# 12470499Listed by: COMPASS - New
 $1,300,000Active4 beds 5 baths3,200 sq. ft.
$1,300,000Active4 beds 5 baths3,200 sq. ft.857 Country Club Lane, Northbrook, IL 60062
MLS# 12479886Listed by: BAIRD & WARNER - New
 $1,599,000Active5 beds 6 baths5,492 sq. ft.
$1,599,000Active5 beds 6 baths5,492 sq. ft.650 Midfield Lane, Northbrook, IL 60062
MLS# 12480003Listed by: @PROPERTIES CHRISTIE'S INTERNATIONAL REAL ESTATE - Open Sat, 12 to 2pmNew
 $675,000Active4 beds 4 baths2,418 sq. ft.
$675,000Active4 beds 4 baths2,418 sq. ft.2510 Salceda Drive, Northbrook, IL 60062
MLS# 12476418Listed by: ARNI REALTY INCORPORATED - New
 $519,900Active4 beds 3 baths
$519,900Active4 beds 3 baths2571 Essex Drive, Northbrook, IL 60062
MLS# 12479097Listed by: JAMESON SOTHEBY'S INTL REALTY - New
 $929,000Active3 beds 3 baths3,018 sq. ft.
$929,000Active3 beds 3 baths3,018 sq. ft.2162 Washington Drive #2162, Northbrook, IL 60062
MLS# 12469950Listed by: COLDWELL BANKER REALTY - New
 $435,000Active2 beds 2 baths1,810 sq. ft.
$435,000Active2 beds 2 baths1,810 sq. ft.1066 Shermer Road #43, Northbrook, IL 60062
MLS# 12474184Listed by: @PROPERTIES CHRISTIE'S INTERNATIONAL REAL ESTATE - New
 $3,275,000Active5 beds 8 baths9,100 sq. ft.
$3,275,000Active5 beds 8 baths9,100 sq. ft.1425 Lee Road, Northbrook, IL 60062
MLS# 12397479Listed by: JAFFE REALTY INC. - New
 $549,900Active2 beds 2 baths1,746 sq. ft.
$549,900Active2 beds 2 baths1,746 sq. ft.3741 Mission Hills Road #110, Northbrook, IL 60062
MLS# 12474686Listed by: @PROPERTIES CHRISTIE'S INTERNATIONAL REAL ESTATE
